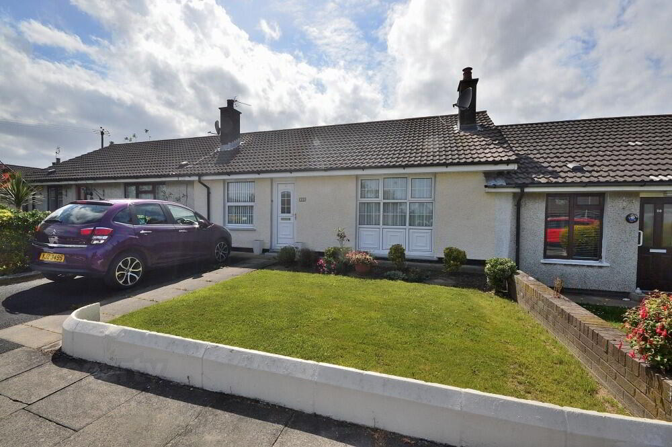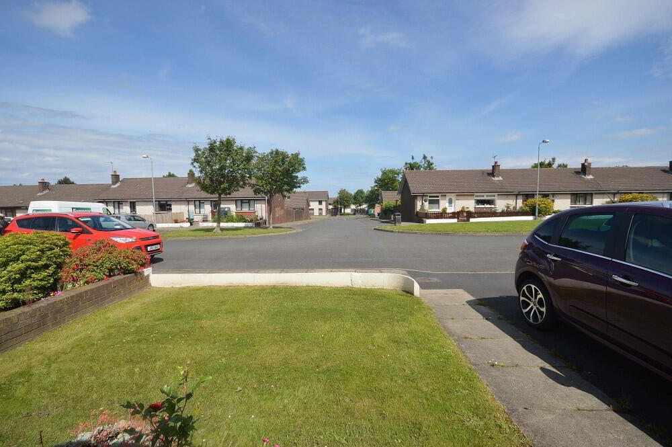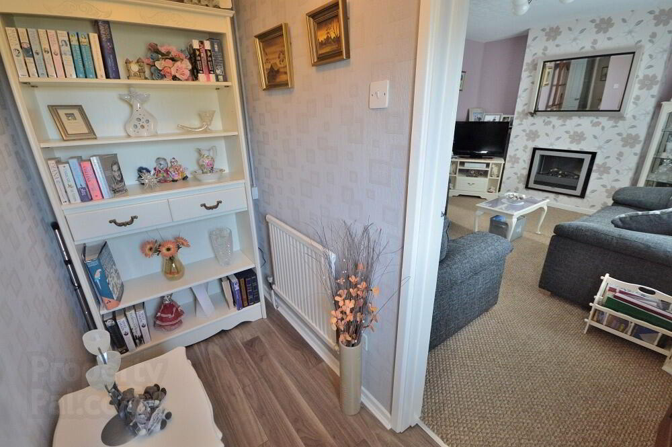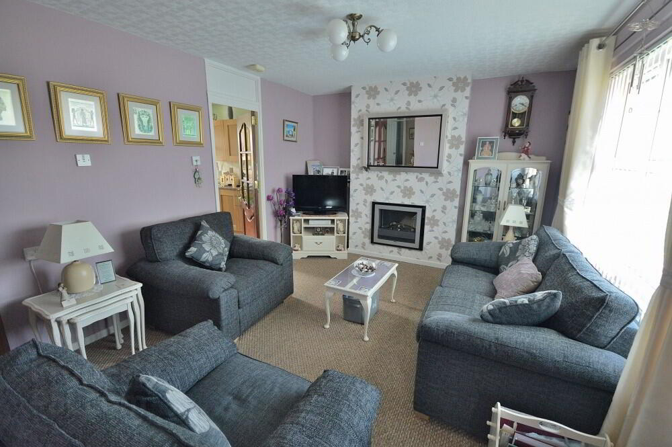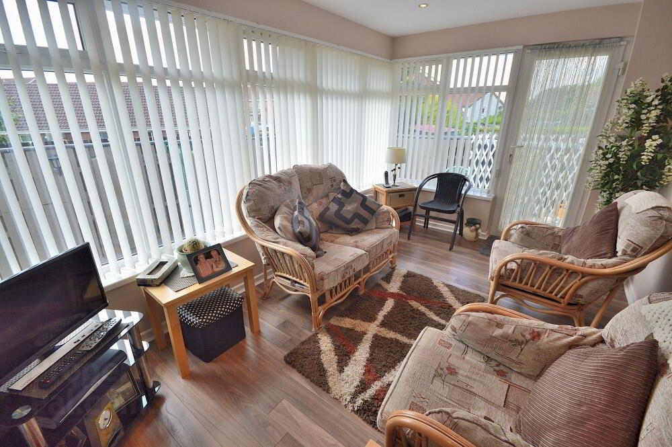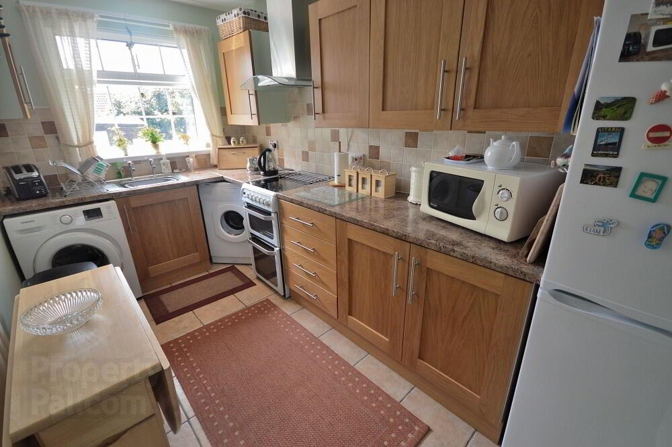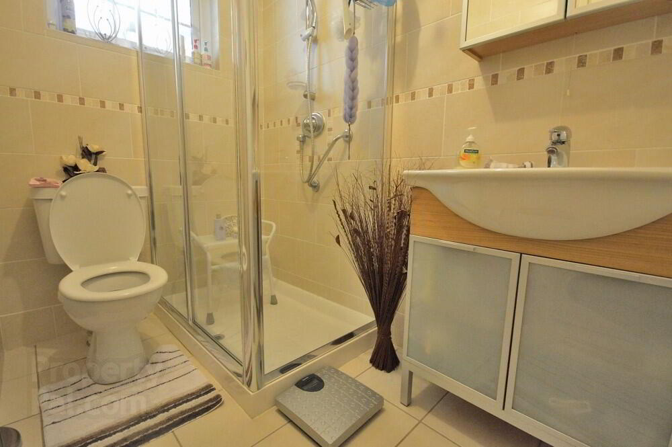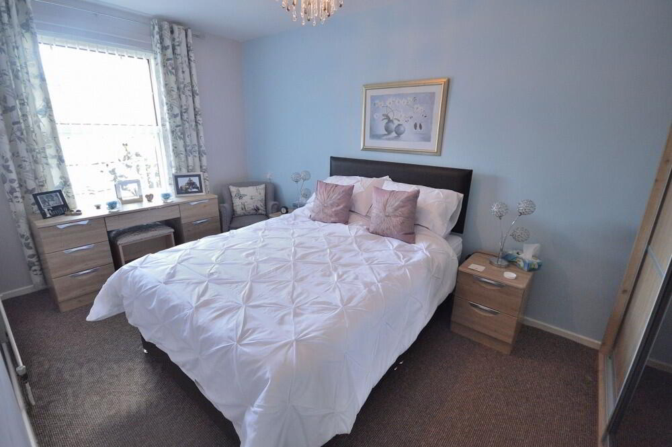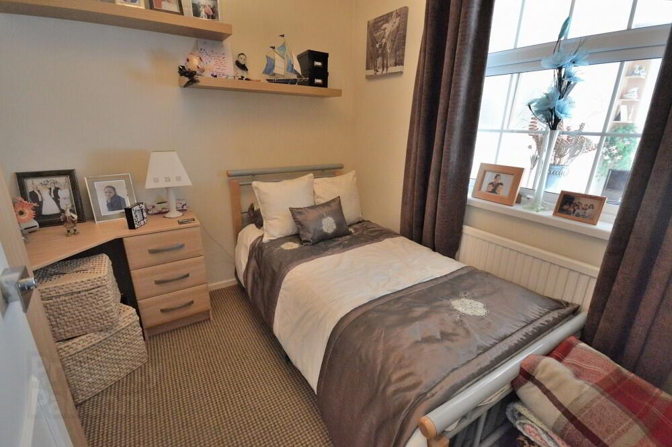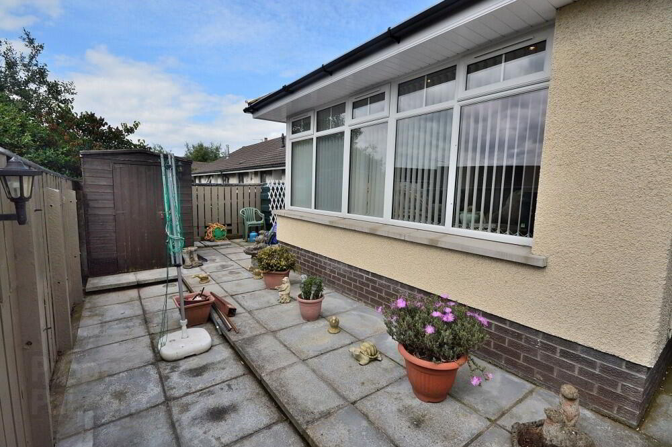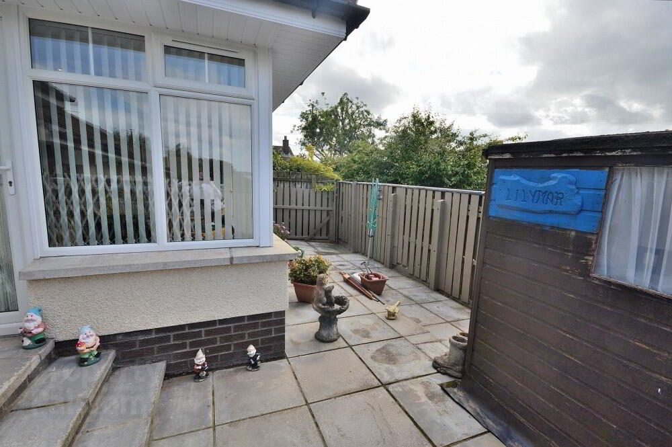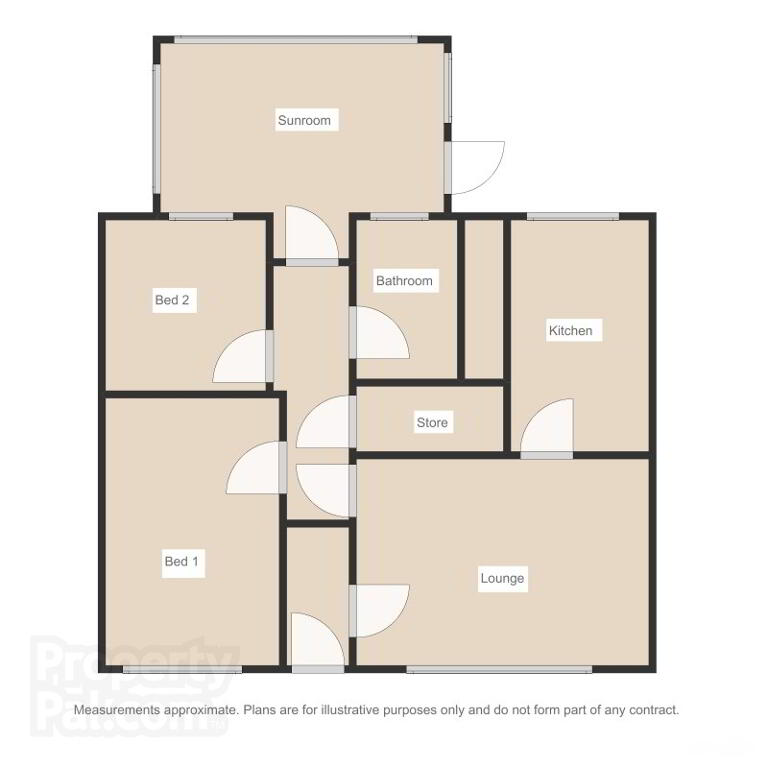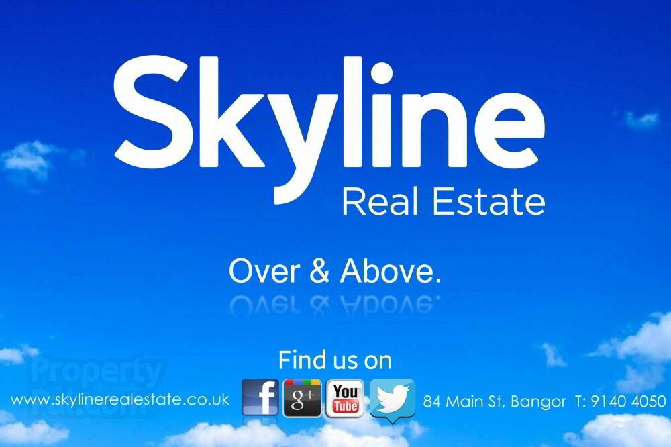This site uses cookies to store information on your computer
Read more
« Back
Sold |
2 Bed Terrace Bungalow |
SOLD
Key Information
| Address | 22 Rathgill Grove, Bangor |
|---|---|
| Style | Terrace Bungalow |
| Status | Sold |
| Bedrooms | 2 |
| Bathrooms | 1 |
| Receptions | 2 |
| Heating | Oil |
| EPC Rating | C69/C77 |
Features
- Beautifully presented terrace bungalow
- Quiet cul-de-sac location
- Modernised throughout to a high standard
- Large south facing sun room to rear
- Two bedrooms
- Contemporary shower room
- Ideal for downsizers and retirement sector
- No onward chain
Additional Information
Skyline are pleased to present this beautifully presented bungalow which enjoys a quiet cul-de-sac location in an area convenient to shops and transport links. The home has been tastefully modernised throughout to provide comfortable two bedroom accommodation with the benefit of a large south facing sun room to rear. Offering little more to do than move in and enjoy, this rare home is ideal for the retirement sector or those downsizing and seeking high quality low maintenance living with no stairs. Internal viewing essential to appreciate all this fabulous home has to offer.
- ENTRANCE HALL
- uPVC door, laminate wood flooring, floored and insulated attic with slingsby stairs.
- LOUNGE
- 4.5m x 3.4m (14' 9 x 11' 2)
Wall mounted electric fire. - KITCHEN
- 2.1m x 3.7m (6' 11 x 12' 2)
Range of high and low level units, stainless steel extractor hood, tiled floor, part tiled walls, hot press. - SHOWER ROOM
- 1.6m x 2.5m (5' 3 x 8' 2)
White suite, double cubicle with mains shower unit, fully tiled, extractor fan, towel rack radiator, sink with vanity unit, L.E.D mirror. - BEDROOM 1
- 2.6m x 4.5m (8' 6 x 14' 9)
Integrated mirrored sliderobes. - BEDROOM 2
- 2.4m x 2.6m (7' 10 x 8' 6)
- SUNROOM
- 4.3m x 2.8m (14' 1 x 9' 2)
Laminate wood flooring, recessed spotlights, double panelled radiator. - OUTSIDE
- To front, off street parking and lawn. To rear, south facing, fence enclosed paved patio. Tap and light, boiler house.
Need some more information?
Fill in your details below and a member of our team will get back to you.

