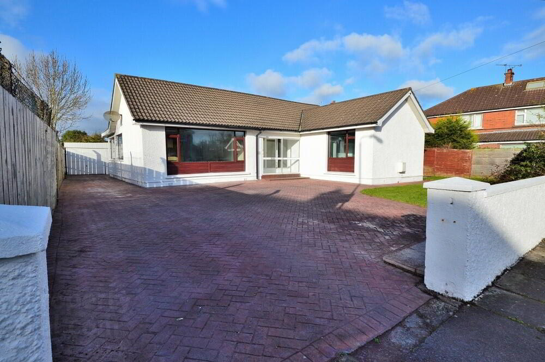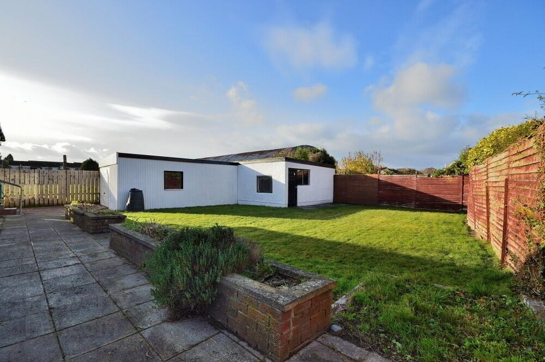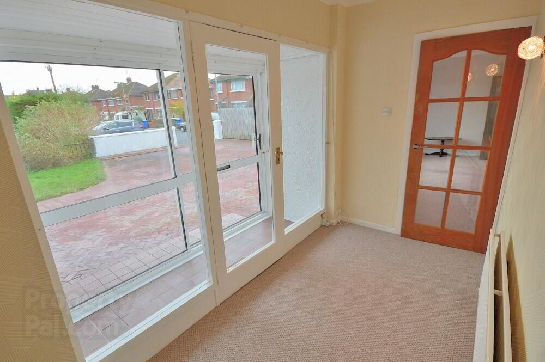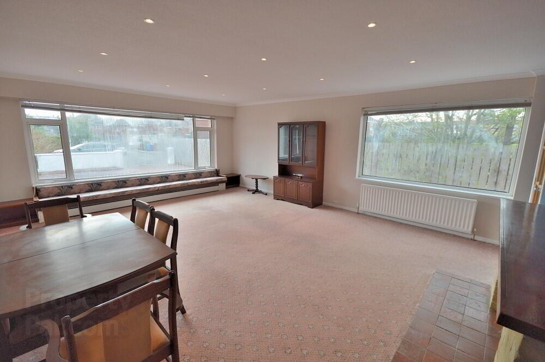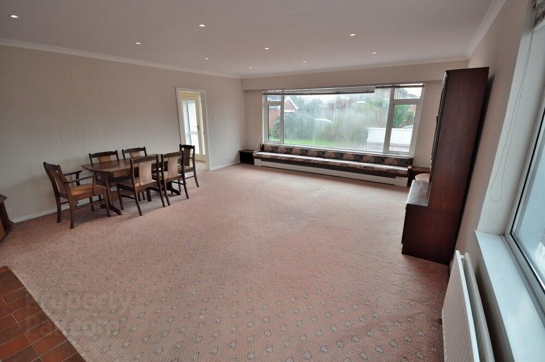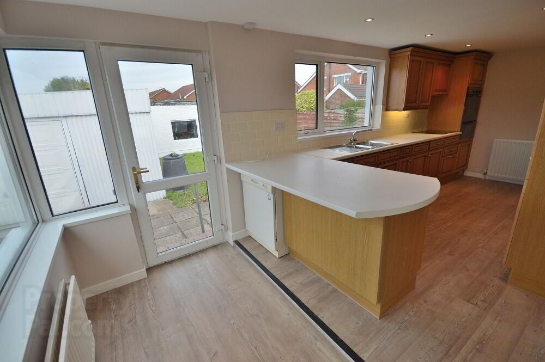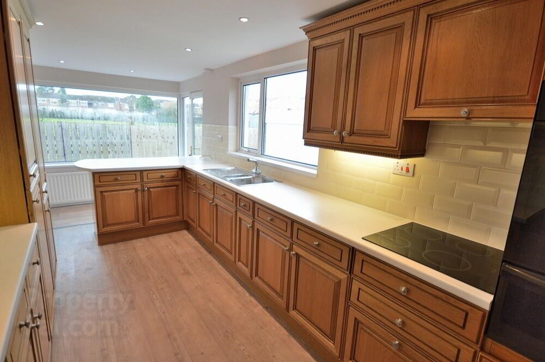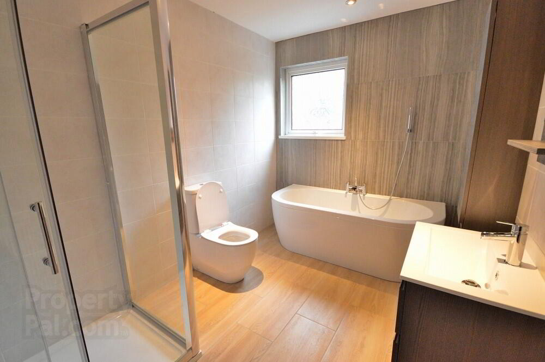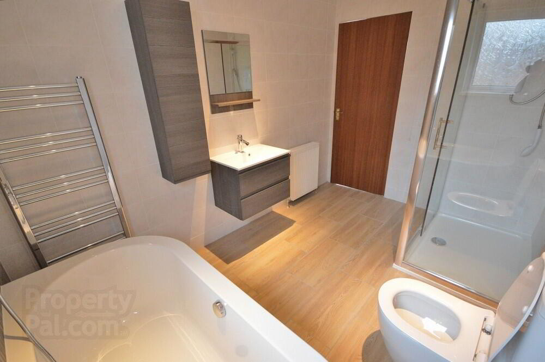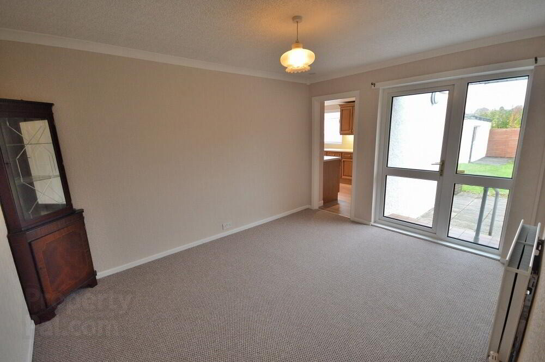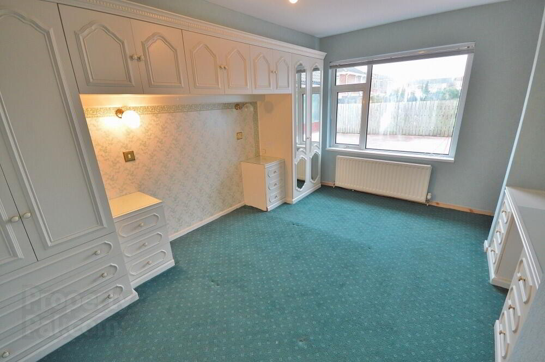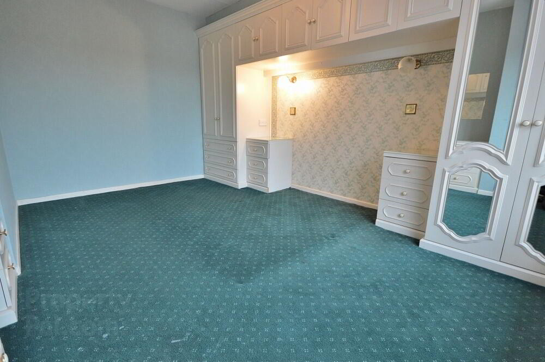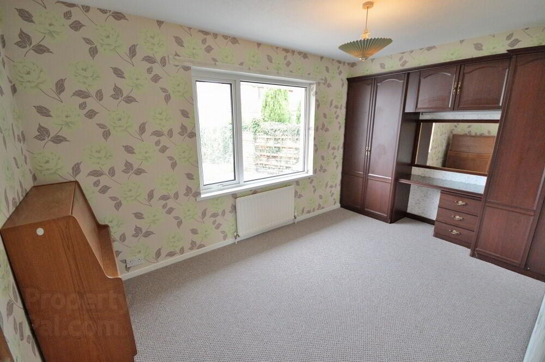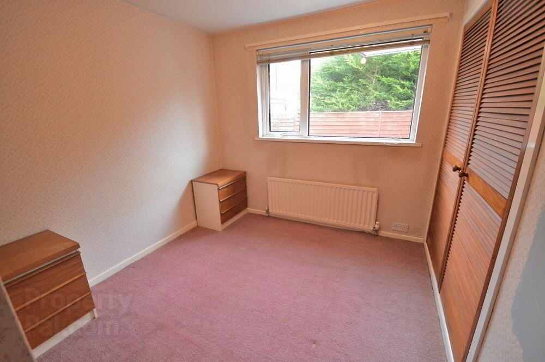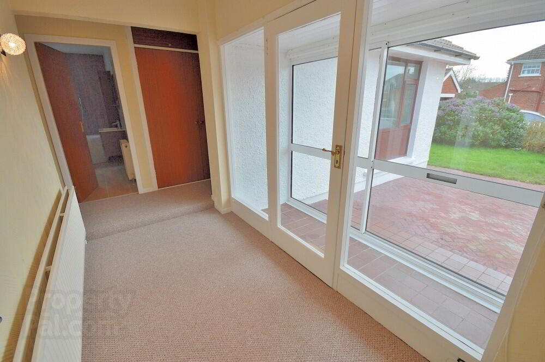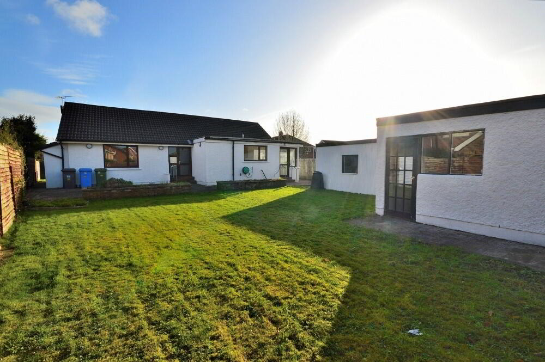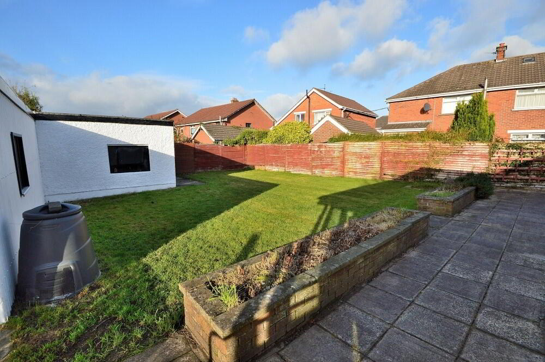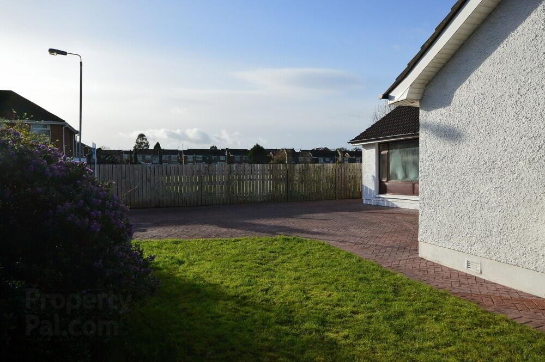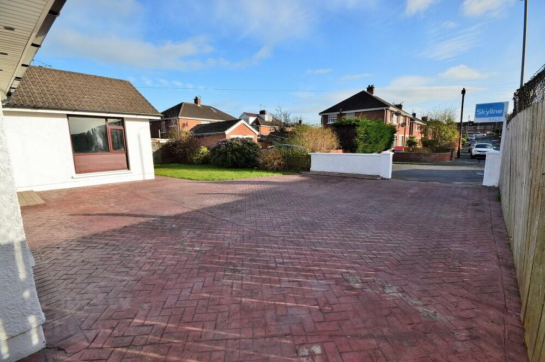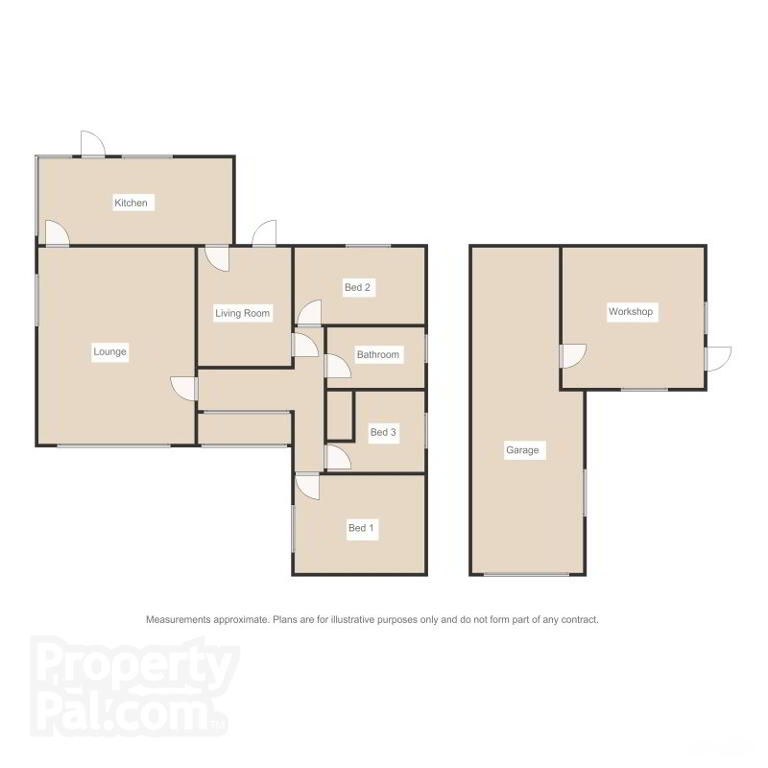This site uses cookies to store information on your computer
Read more
Key Information
| Address | 22 Drumglass Park, Bangor |
|---|---|
| Style | Detached Bungalow |
| Status | Sold |
| Bedrooms | 3 |
| Receptions | 2 |
| Heating | Gas |
| EPC Rating | D58/C73 |
Features
- Spacious detached bungalow
- Large secluded site in mature residential location
- Double length garage with separate workshop
- Three bedrooms with integrated storage
- Two bright and spacious reception rooms
- New luxury bathroom with separate shower cubicle
- Gas fired central heating
- No onward chain
Additional Information
Skyline are delighted to offer this large and versatile detached bungalow. Tucked away on a large secluded site in a mature and desirable residential location, the home offers excellent access to a range of schools, shops and amenities. Internally, the home offers two bright and airy reception rooms, fitted kitchen, new luxury bathroom with separate shower cubicle, and three bedrooms with integrated storage. In addition, gas fired central heating has recently been installed. Outside, the home resides on a generous site with paviour drive and lawn gardens to front, side and rear. A unique selling point is the addition of a double length garage with worksop which would prove ideal for anyone seeking to work from home or convert to a granny flat.
Allowing for some modernisation to the specific taste of the new owner, this highly versatile home presents a fantastic opportunity for a wide range of potential buyers. Offered with no onward chain, early viewing is highly recommended to discover all this unique home has to offer.
- ENTRANCE HALL
- Enclosed porch with tiled floor, sliding door, recessed spotlights, cornicing, double storage cupboard
- LOUNGE
- 5.2m x 6.5m (17' 1" x 21' 4")
Gas fire with brick surround - KITCHEN
- 2.8m x 6.3m (9' 2" x 20' 8")
Excellent range of high and low level units with complementary worktops, integrated oven and hob with extractor hood, integrated fridge freezer, dishwasher, laminate wood floor, recessed spotlights, part tiled walls - FAMILY / DINING AREA
- 4.m x 3.1m (13' 1" x 10' 2")
PVC patio door to garden - BATHROOM
- Low flush WC, floating sink with storage, bath, cubicle with electric shower unit, fully tiled walls, recessed spotlights
- BEDROOM 1
- 3.3m x 4.3m (10' 10" x 14' 1")
Integrated custom storage units - BEDROOM 2
- 3.3m x 2.6m (10' 10" x 8' 6")
Integrated custom storage units - BEDROOM 3
- 2.6m x 4.3m (8' 6" x 14' 1")
Integrated robes - OUTSIDE
- Pavoir drive and lawn to front. Fence enclosed lawn and paved patio to rear, with boiler house plumbed for washing machine
- GARAGE WITH WORKSHOP
- 2.62m x 3.43m (8.6' x 11.3')
At widest points. Electric up and over door, power and lights, separate workshop
Need some more information?
Fill in your details below and a member of our team will get back to you.

