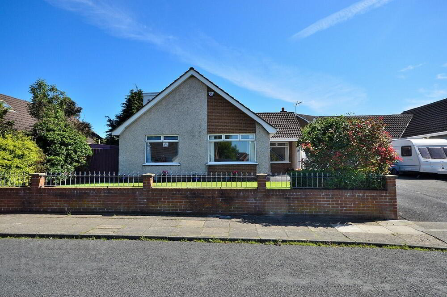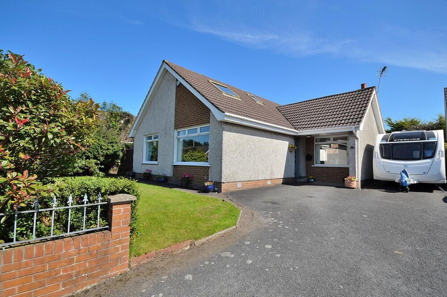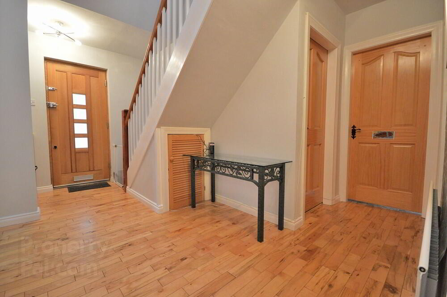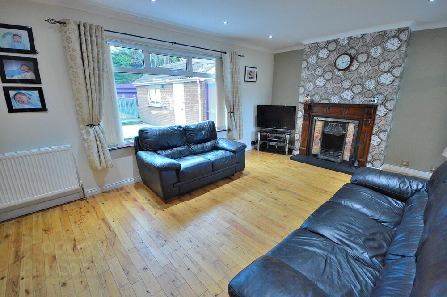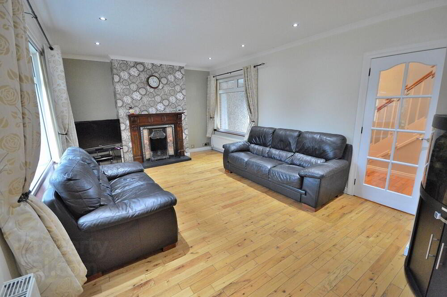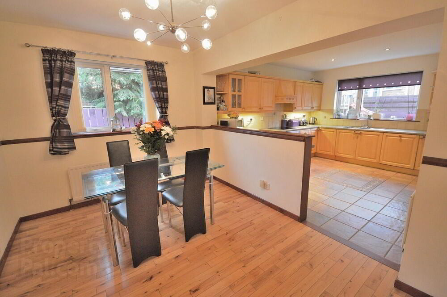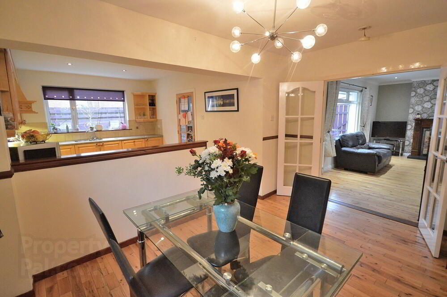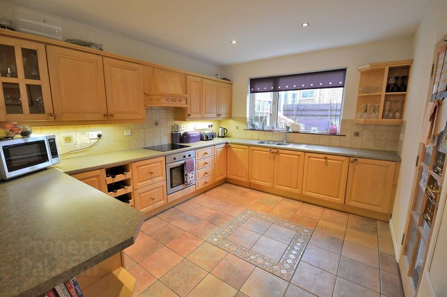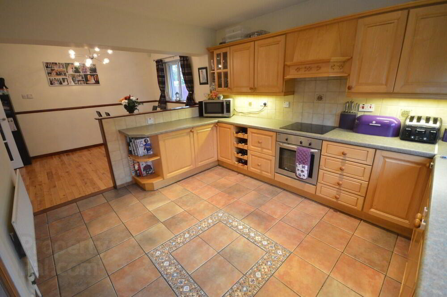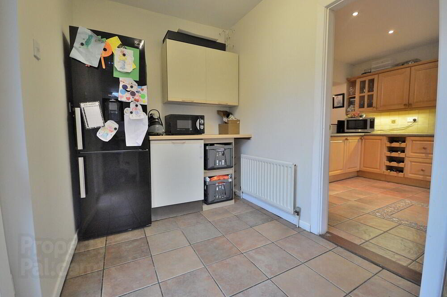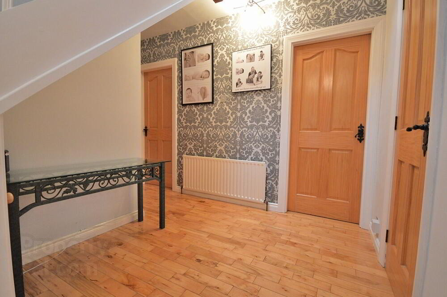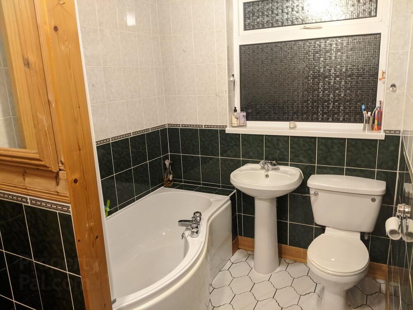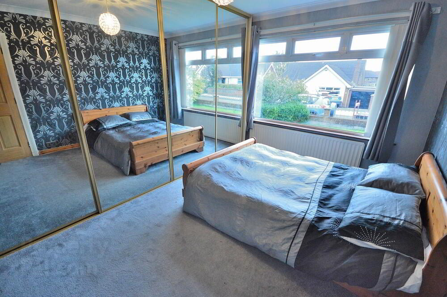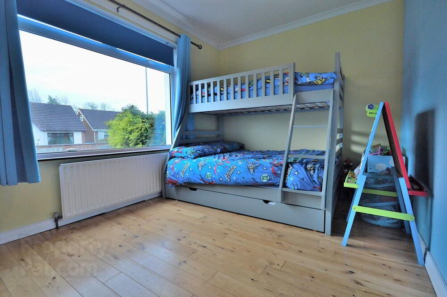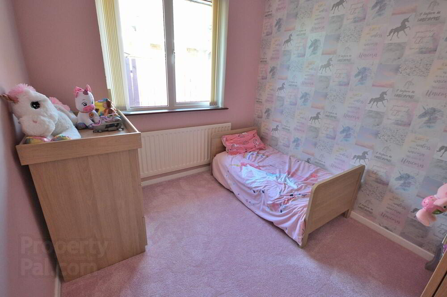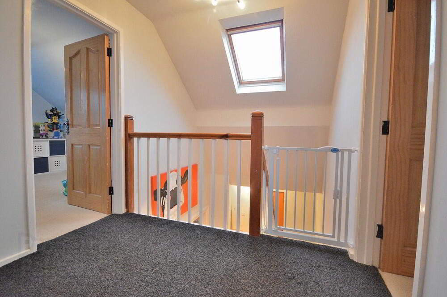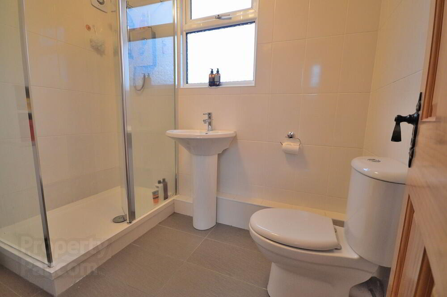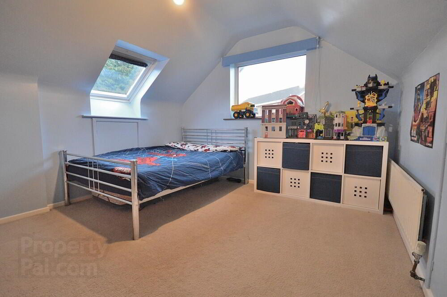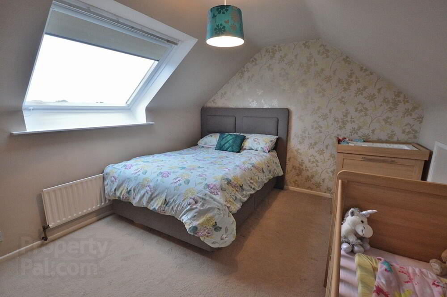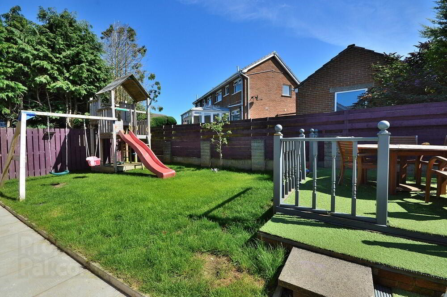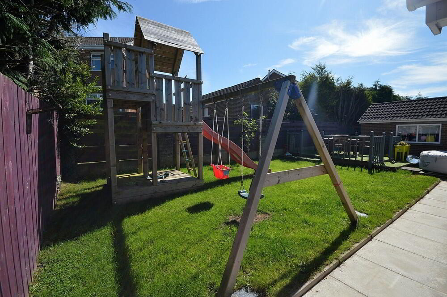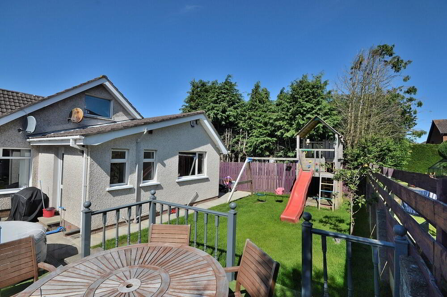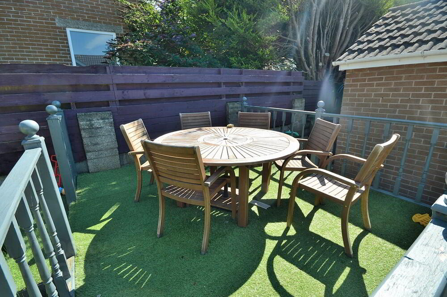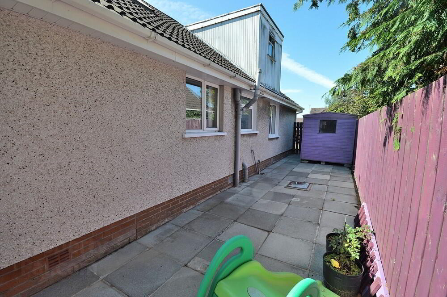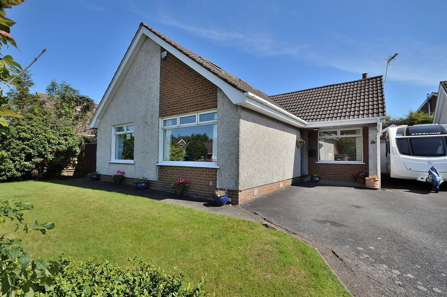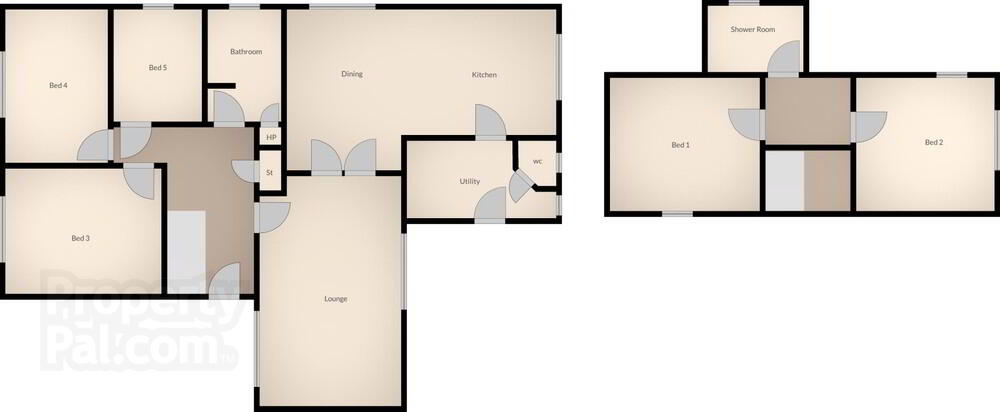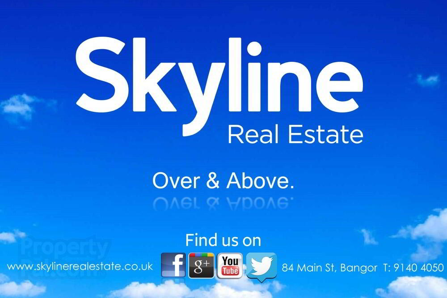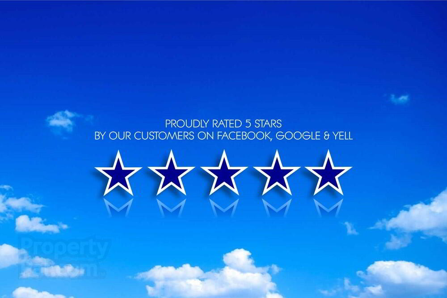This site uses cookies to store information on your computer
Read more
Key Information
| Address | 21 Fernmore Road, Bangor |
|---|---|
| Style | Detached House |
| Status | Sale agreed |
| Price | Offers around £239,950 |
| Bedrooms | 5 |
| Bathrooms | 3 |
| Receptions | 2 |
| Heating | Oil |
| EPC Rating | E45/D68 |
Features
- Beautifully presented detached family home
- Highly sought after location within walking distance to excellent primary schools
- Ground floor extension and first floor conversion
- Flexible five bedroom accommodation
- Detached garage / secure rear garden with feature patio
- Bright and airy lounge
- Large open plan kitchen with dining area
- Separate utility room with downstairs wc
- Family bathroom to ground floor
- Two double bedrooms and shower room to first floor
- Ideal for large or growing families, early viewing essential
Additional Information
Skyline are proud to offer this expansive and beautifully presented detached chalet bungalow. This generous and versatile home resides in a popular and established residential location within walking distance to a range of quality primary and secondary schools, making it ideal for large or growing families. Offering much more than might initially meet the eye, the home has been extended and converted to offer flexible five bedroom accommodation over two floors. To the ground floor, a spacious vaulted ceiling hallway leads to a bright and airy lounge. Twin french doors lead to a large open kitchen / dining room with separate utility room and wc. Completing the ground floor accommodation are three bedrooms and a family bathroom. To the fully converted first floor is an additional shower room and two double bedrooms with integrated eaves storage. Outside, there is ample off street parking and lawn garden to front, whilst to the rear is a detached garage and fully enclosed rear garden with lawn and feature patio area. These types of homes in this area always warrant strong interest so early viewing is essential to avoid disappointment
- ENTRANCE HALL
- Solid wood floor, vaulted ceiling with velux window, cloakroom
- LOUNGE
- 3.6m x 5.9m (11' 10" x 19' 4")
At widest points. Solid wood floor, recessed spotlights, french doors to kitchen - KITCHEN / DINING
- 4.1m x 6.9m (13' 5" x 22' 8")
At widest points. Range of high and low level units with complementary worktops, integrated oven and ceramic hob with extractor hood, part tiled floor, part solid wood floor, part tiled walls, recessed spotlights - UTILITY ROOM
- 2.m x 3.9m (6' 7" x 12' 10")
At widest points. High and low level units, plumbed for washing machine, tiled floor - WC
- White suite
- BATHROOM
- 1.9m x 2.7m (6' 3" x 8' 10")
White suite, shower over bath, fully tiled, hot press - BEDROOM 3
- 3.2m x 3.9m (10' 6" x 12' 10")
Integrated mirrored slide robes - BEDROOM 4
- 2.7m x 3.9m (8' 10" x 12' 10")
Solid wood floor - BEDROOM 5
- 2.4m x 2.9m (7' 10" x 9' 6")
- LANDING
- SHOWER ROOM
- 1.7m x 2.4m (5' 7" x 7' 10")
White suite, shower cubicle with electric power unit, fully tiled, towel rack radiator, extractor fan - BEDROOM 1
- 3.3m x 3.9m (10' 10" x 12' 10")
Velux window, eaves storage - BEDROOM 2
- 3.3m x 3.6m (10' 10" x 11' 10")
Velux window, eaves storage - OUTSIDE
- Tarmac drive and lawn to front. Fence enclosed lawn to rear with decking and artificial grass
- DETACHED GARAGE
- 3.m x 6.1m (9' 10" x 20' 0")
Up and over door, power and lights
Need some more information?
Fill in your details below and a member of our team will get back to you.

