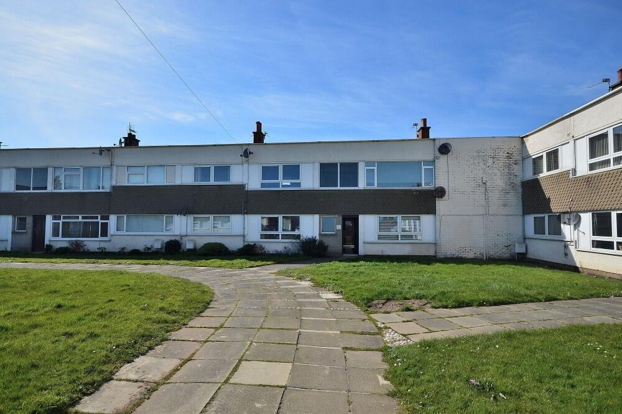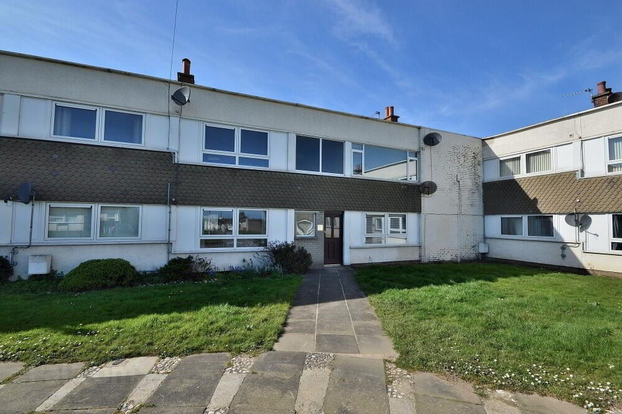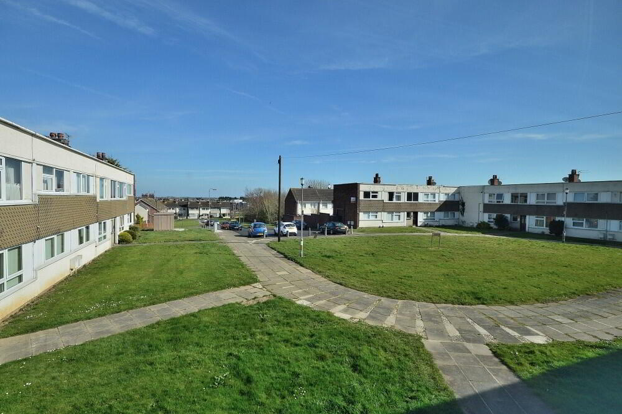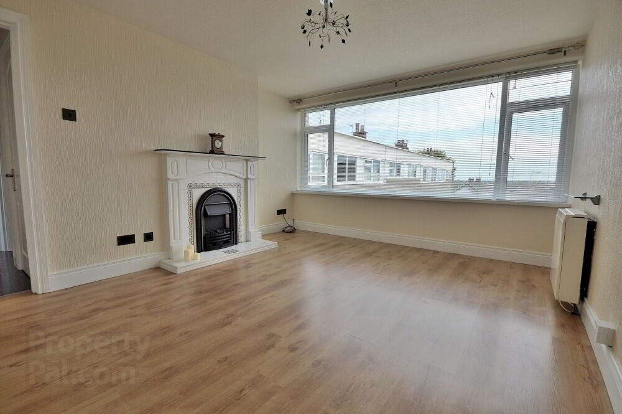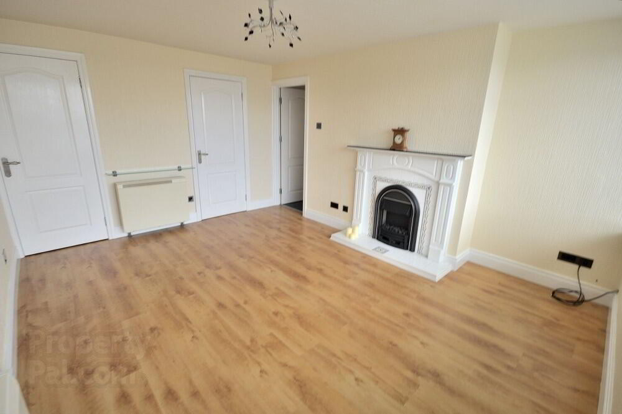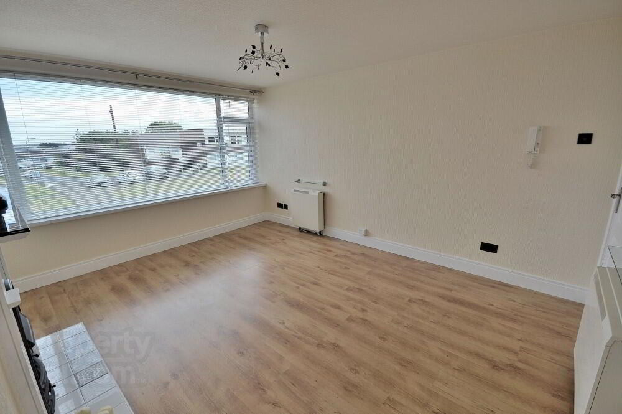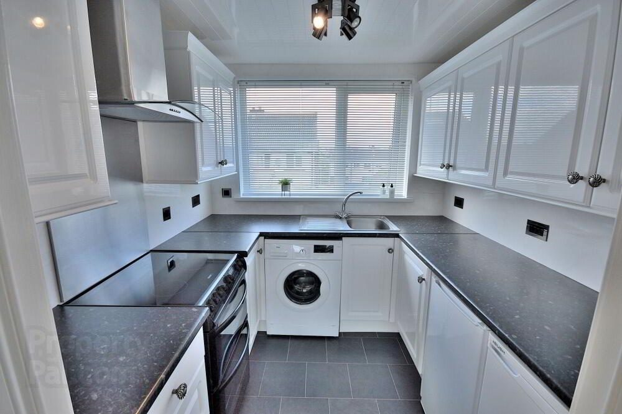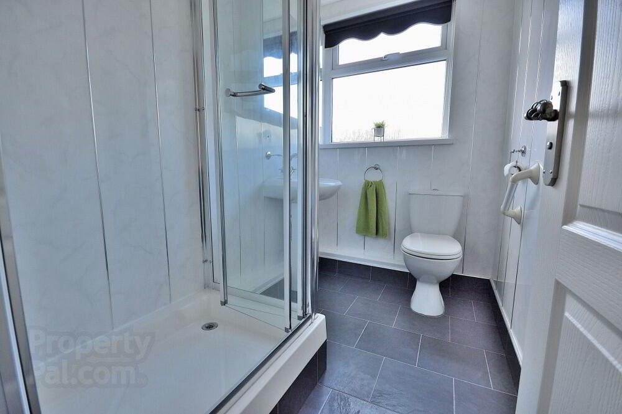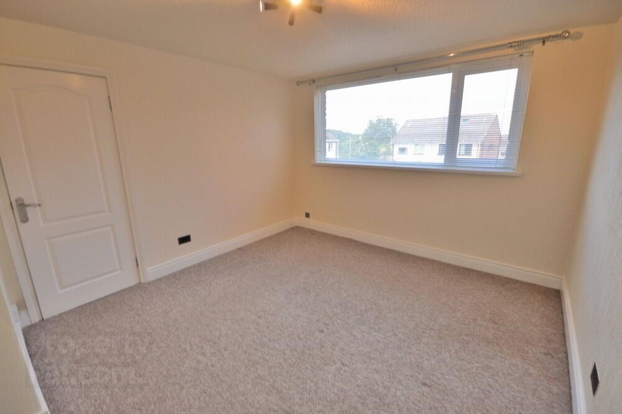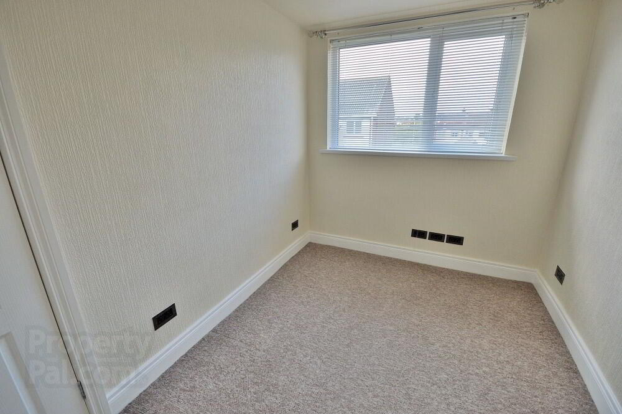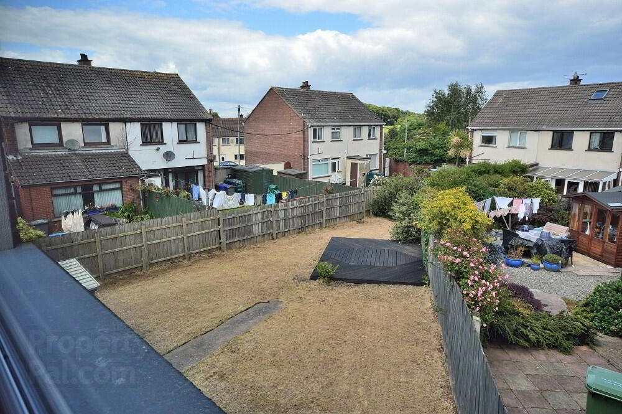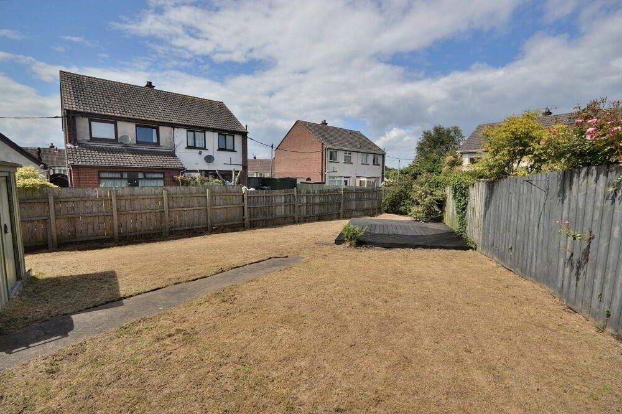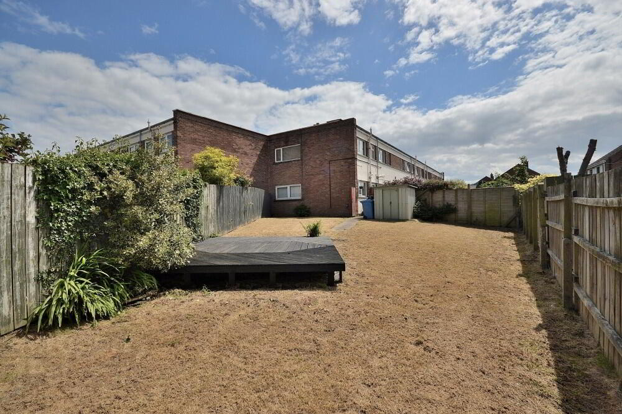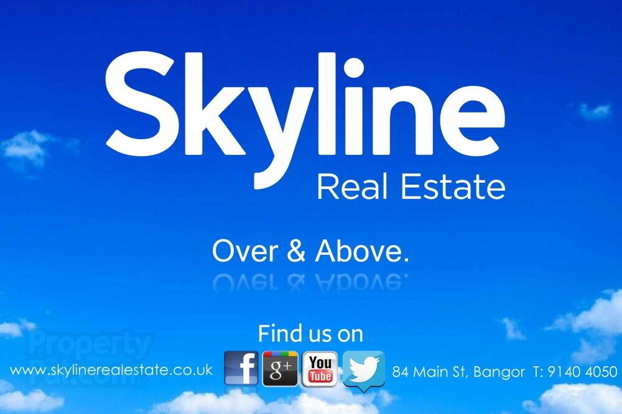This site uses cookies to store information on your computer
Read more
« Back
Let agreed |
2 Bed Apartment |
Let agreed
£475
/ month
Key Information
| Address | 20 Lisadell Place, Bangor |
|---|---|
| Available From | 25/06/19 |
| Style | Apartment |
| Status | Let agreed |
| Rent | £475 / month |
| Bedrooms | 2 |
| Receptions | 1 |
| Heating | Electric Heating |
| Furnished | Unfurnished |
| EPC Rating | E49/D64 |
Features
- Beautifully presented first floor flat
- Includes large enclosed garden
- Convenient location with open aspect over green
- Bright airy lounge
- Modern fitted kitchen
- Contemporary shower room
- Double glazing / economy 7 heating
- Unfurnished / available immediately
- No DHSS / No pets / No smoking
Additional Information
Skyline are delighted to present for rent this extremely well presented first floor flat. The property enjoys a sunny open aspect over a large green area in a location convenient to both the town centre and Bloomfields shopping centre. The bright and airy two bedroom accommodation includes large lounge, modern fitted kitchen and a contemporary shower room. Outside there is the added benefit of a large private rear garden. Available immediately unfurnished, early viewing is essential to avoid missing out on this superb property.
- ENTRANCE HALL
- uPVC glazed door, cloakroom, laminate wood flooring
- LOUNGE
- 3.7m x 4.3m (12' 2" x 14' 1")
Laminate wood flooring, feature electric fire with decorative surround, intercom - KITCHEN
- 2.3m x 2.3m (7' 7" x 7' 7")
White gloss high and low level units, oven with stainless steel splash back and extractor hood, PVC walls and ceiling, freestanding countertop fridge, laminate wood floor, recessed spotlights - HALLWAY
- Hot press
- SHOWER ROOM
- 1.5m x 2.3m (4' 11" x 7' 7")
White suite, shower cubicle with electric power unit, laminate wood floor, PVC walls and ceiling, recessed spotlights, extractor fan - BEDROOM 1
- 3.4m x 3.8m (11' 2" x 12' 6")
- BEDROOM 2
- Integrated robes
- OUTSIDE
- Communal garden area and parking to front.
Fence enclosed lawn garden with timber decking, tine shed and power socket to rear.
Need some more information?
Fill in your details below and a member of our team will get back to you.

