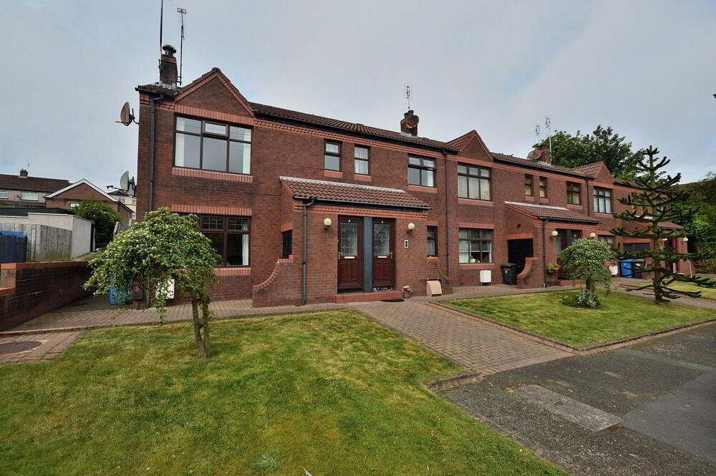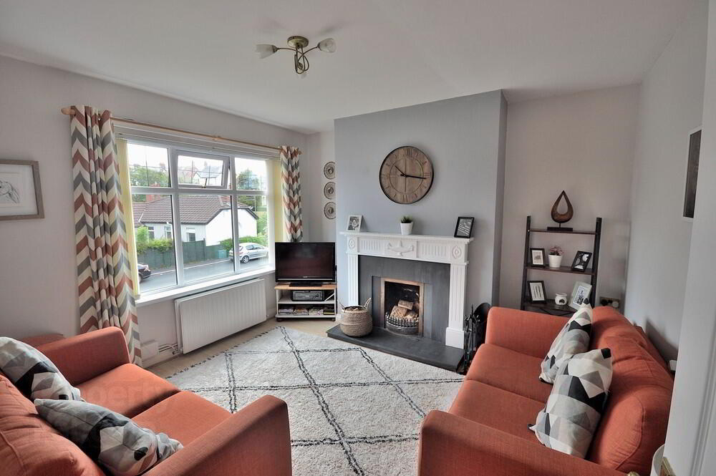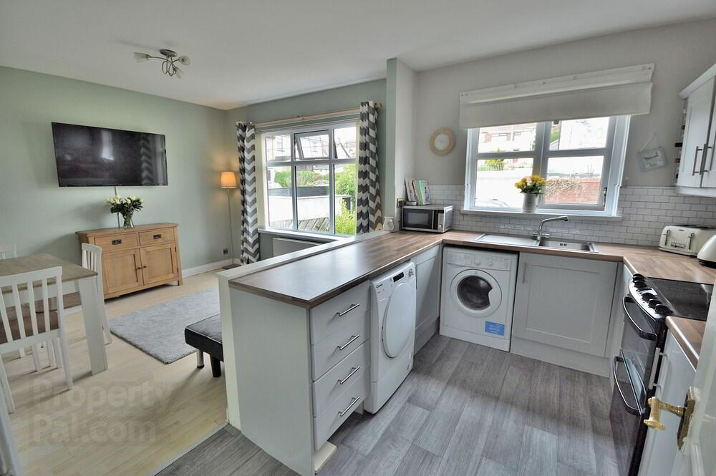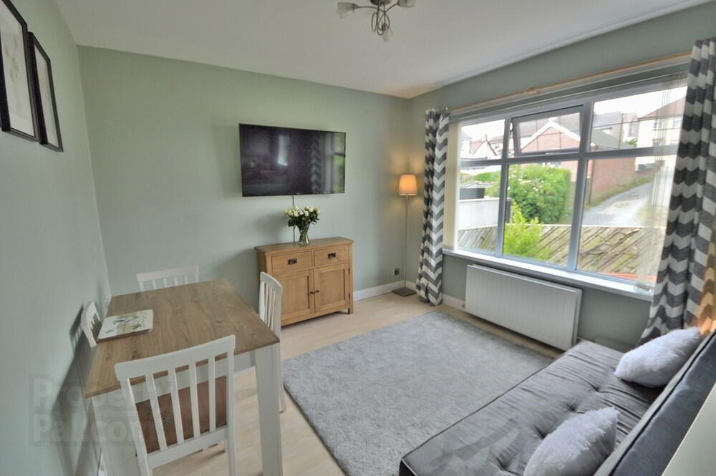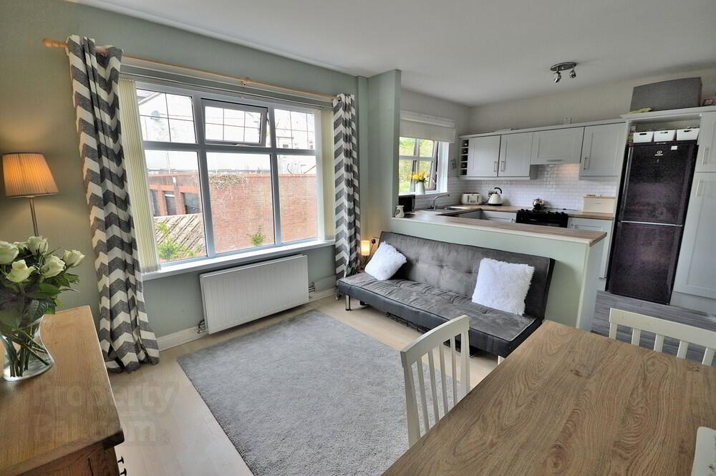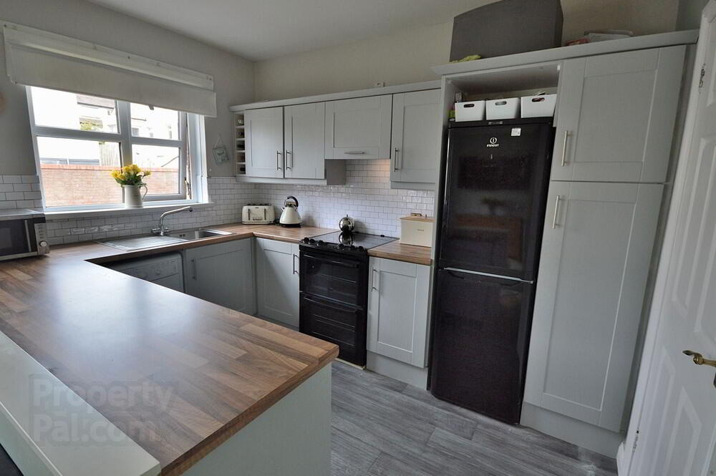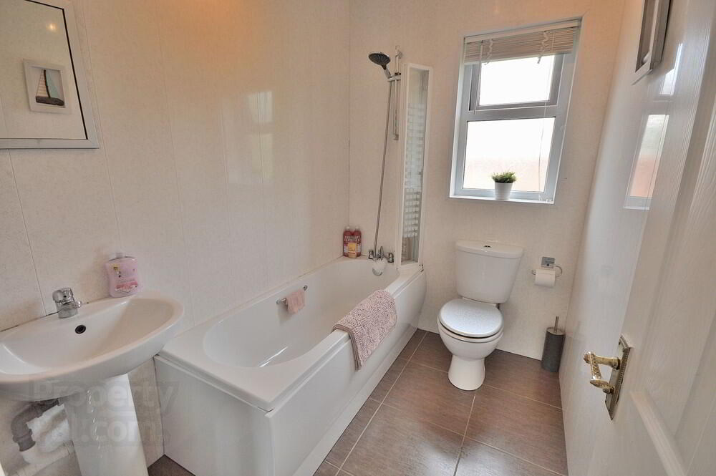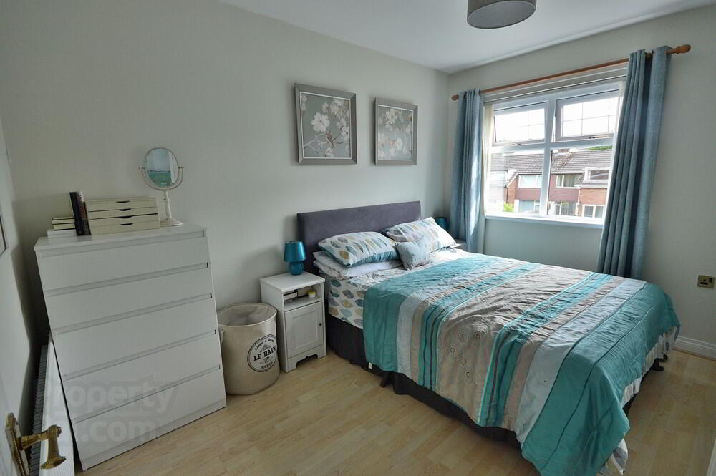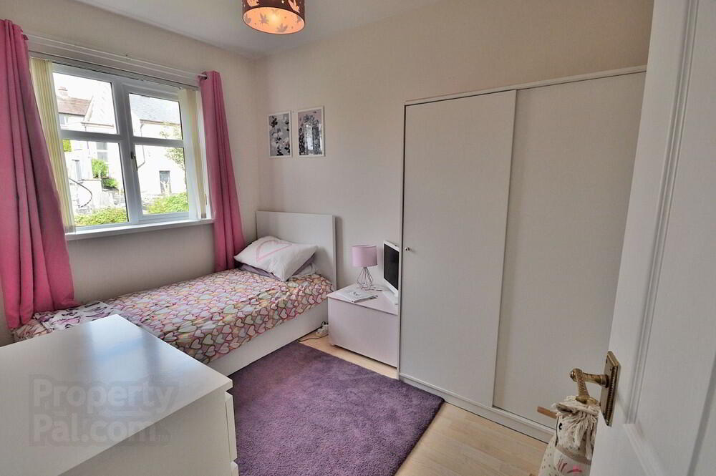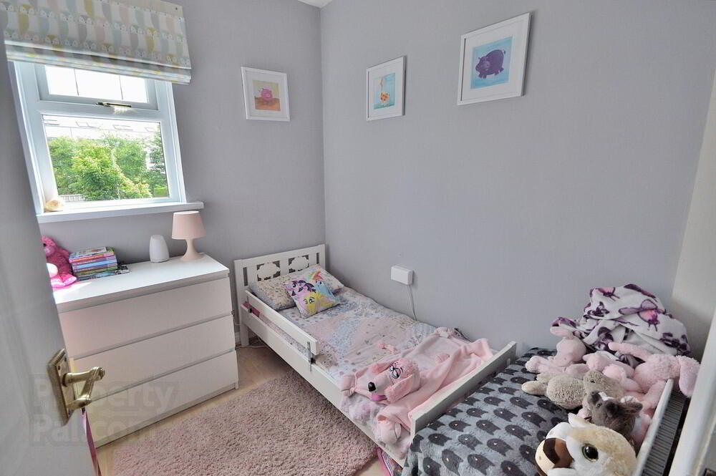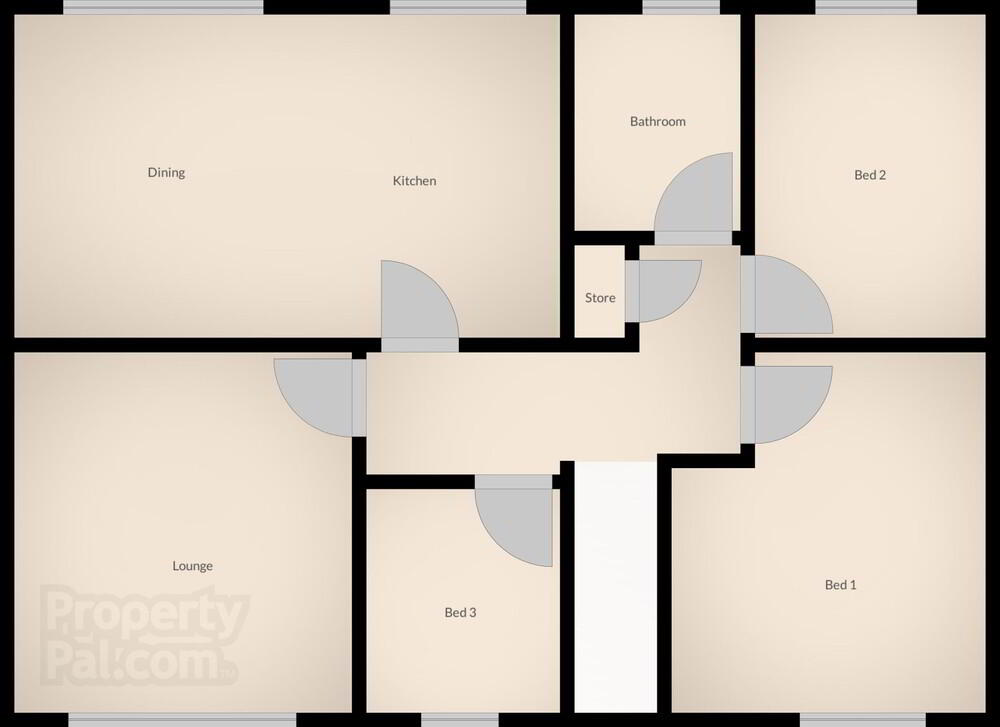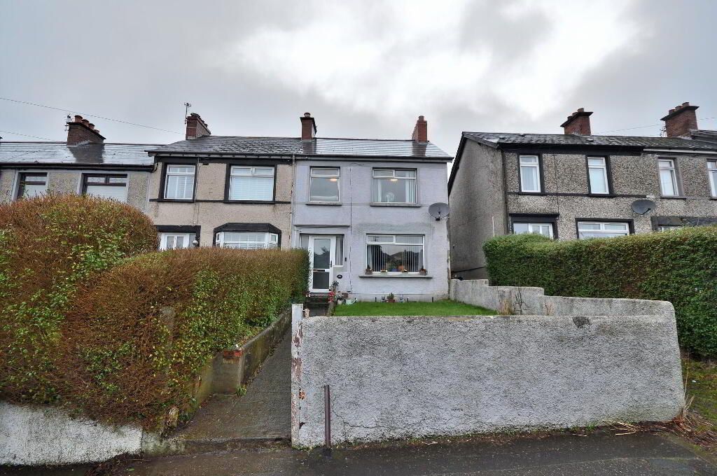This site uses cookies to store information on your computer
Read more
« Back
Sale agreed |
3 Bed Apartment |
Sale agreed
£129,950
Key Information
| Address | 2 Windmill Court, Ballyholme, Bangor |
|---|---|
| Style | Apartment |
| Status | Sale agreed |
| Price | Offers around £129,950 |
| Bedrooms | 3 |
| Receptions | 1 |
| Heating | Gas |
| EPC Rating | C72/C77 |
Features
- Beautifully presented first floor apartment
- Desirable Ballyholme location
- Short walk to village shops and seafront
- Three bedrooms
- Lounge with feature open fire
- Open plan kitchen with living / dining area
- Contemporary bathroom
- Excellent communal parking and well maintained gardens
Additional Information
Skyline are pleased to offer this well presented three bedroom first floor apartment. The property resides within an established development with well maintained grounds in the sough after Ballyholme area close to village shops and promenade. The larger than average accommodation includes a lounge with open fire, open plan kitchen with dining area and a contemporary bathroom with white suite. Further benefits include gas fired central heating and double glazing throughout. This attractive turn-key property will suit a range of buyers and early viewing is advised given the current demand.
- ENTRANCE HALL
- Own front door access from ground floor, cloakroom, access to floored attic
- LOUNGE
- 3.6m x 3.6m (11' 10" x 11' 10")
Laminate wood floor, feature open fire - KITCHEN / DINING
- 5.6m x 3.3m (18' 4" x 10' 10")
Range of high and low level storage units with complimentary worktops, part laminate wood floor - BATHROOM
- White suite, tiled floor, PVC walls and ceiling, chrome towel rack radiator
- BEDROOM 1
- 3.7m x 3.2m (12' 2" x 10' 6")
Laminate wood floor - BEDROOM 2
- 3.3m x 2.4m (10' 10" x 7' 10")
Laminate wood floor - BEDROOM 3
- 2.3m x 3.m (7' 7" x 9' 10")
Laminate wood floor - OUTSIDE
- Communal lawn gardens and off street parking to front
Need some more information?
Fill in your details below and a member of our team will get back to you.

