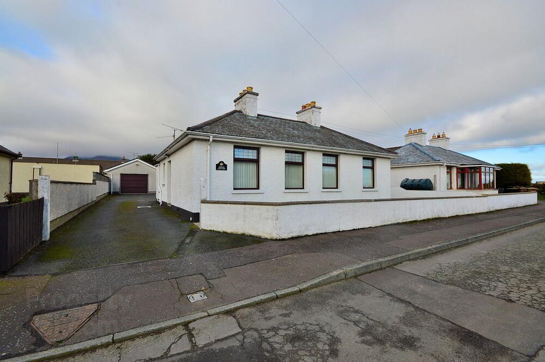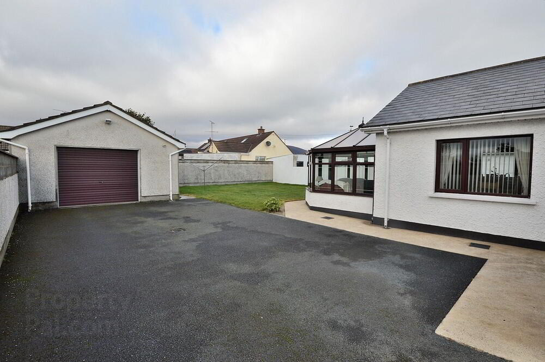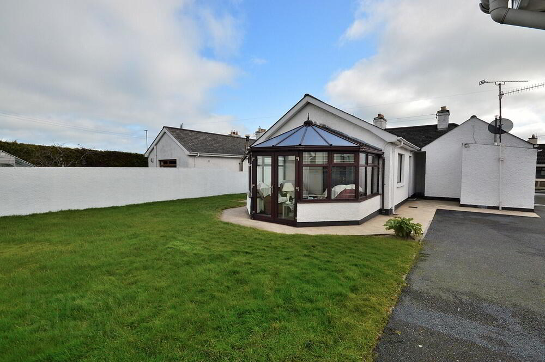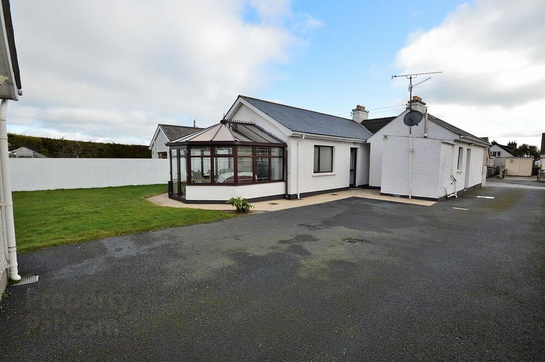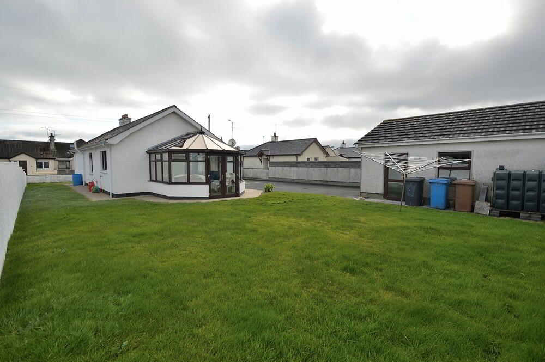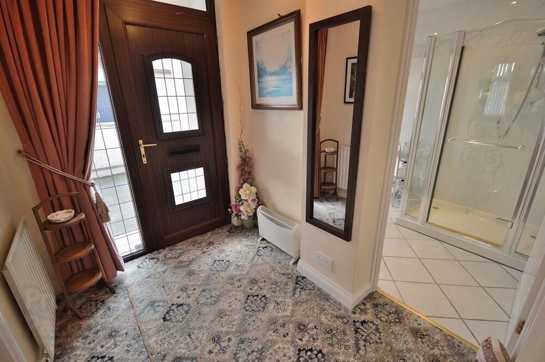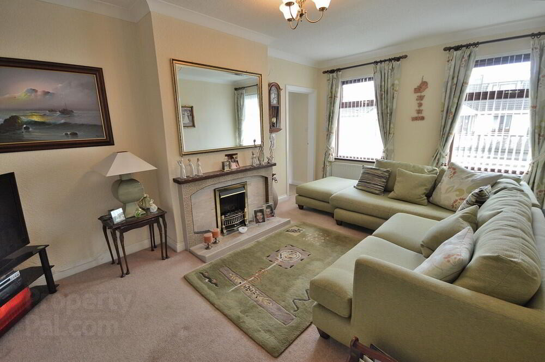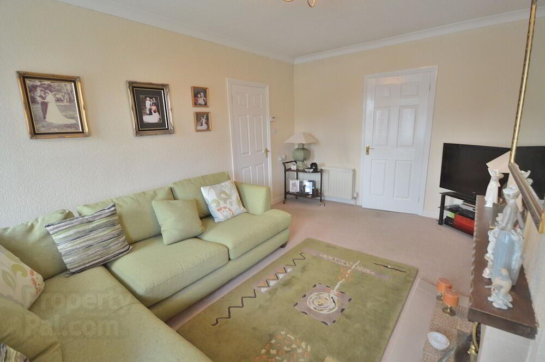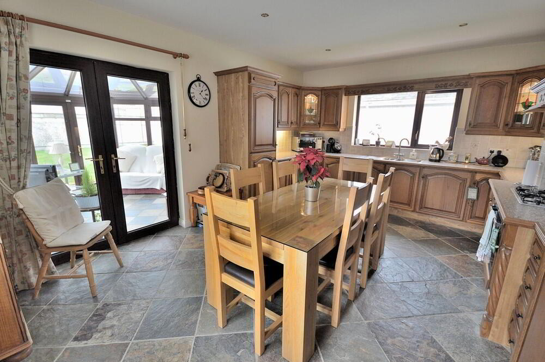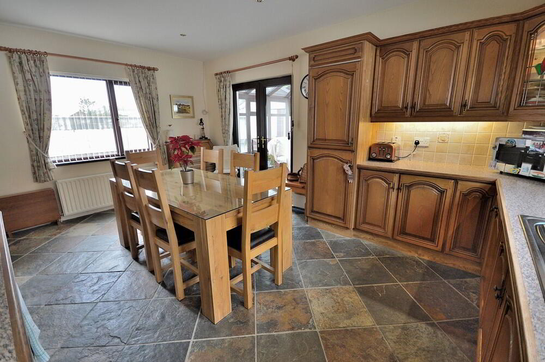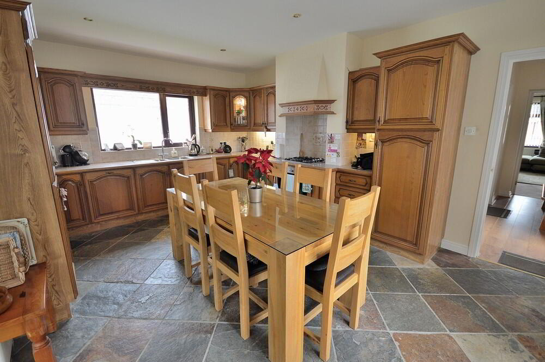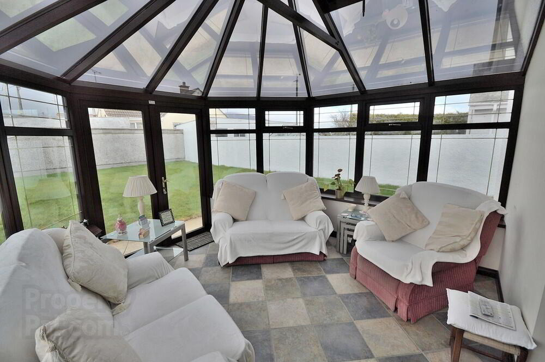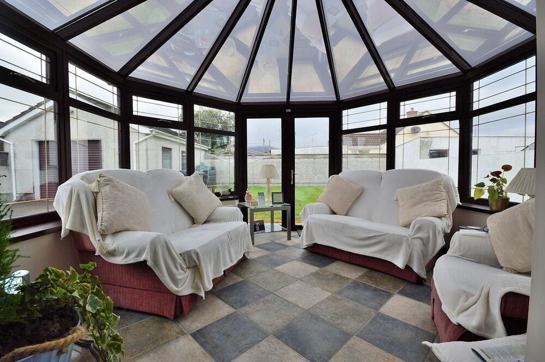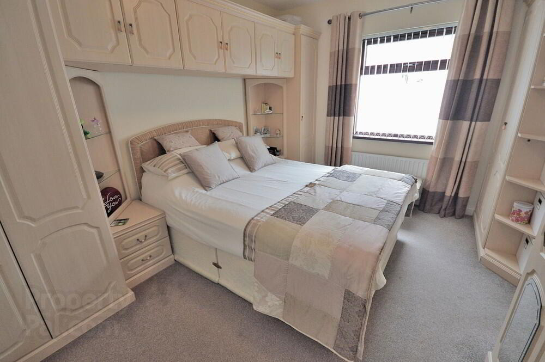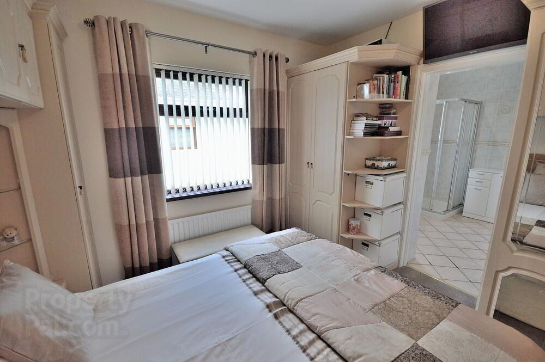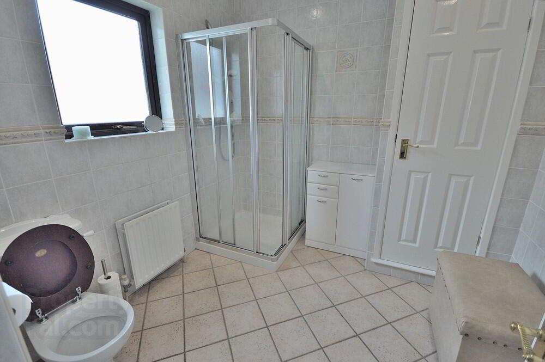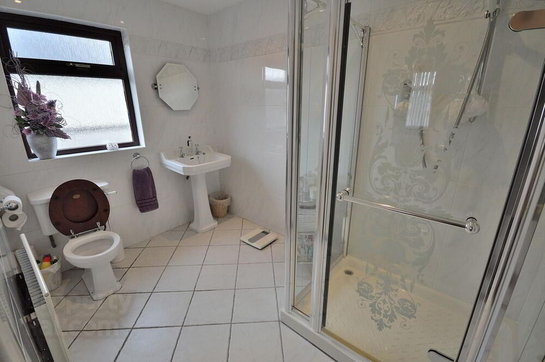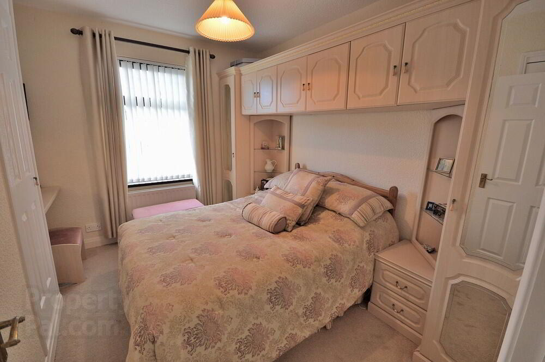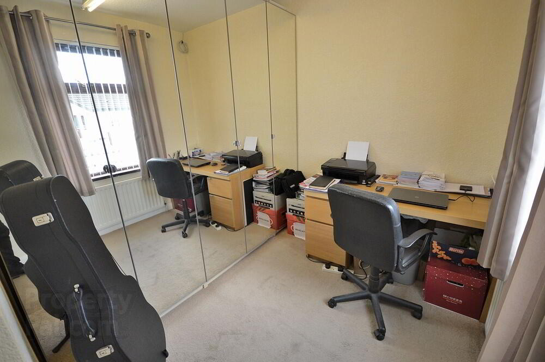This site uses cookies to store information on your computer
Read more
Key Information
| Address | 2 Whinland Drive, Annalong |
|---|---|
| Style | Detached Bungalow |
| Status | Sale agreed |
| Price | Offers over £144,950 |
| Bedrooms | 3 |
| Receptions | 2 |
| Heating | Oil |
Features
- Well presented detached bungalow with detached garage
- Picturesque location off the Analong coastline
- Large site with expansive and secluded rear garden
- Up to 3 bedrooms with master en-suite
- Fitted kitchen with space for dining table
- Rear conservatory over looking garden
- Shower room with white suite
- Concrete outhouse with plumbing
Additional Information
Skyline are pleased to offer this well maintained and beautifully presented detached bungalow. Residing on a large site just off the stunning Annalong coastline, the property offers walking distance access to the village whilst being just a short drive to the wider amenities of Newcastle. The extended property offers up to three bedroom accommodation with main lounge, large open plan kitchen, shower room, en-suite and a conservatory from which to enjoy the extensive rear garden. Outside there is ample off street parking and a generous sized detached garage with skimmed walls. This delightful home will have wide appeal amongst a range of buyers including families, downsizers and those seeking a second or holiday home in a quaint and picturesque location.
- ENTRANCE HALL
- uPVC glazed door with side panel
- SHOWER ROOM
- White suite, shower cubicle with mains power unit, fully tiled floor and walls
- LOUNGE
- 3.4m x 5.3m (11' 2" x 17' 5")
Feature fireplace, bedroom 3 / study directly off - REAR HALL
- Laminate wood flooring
- KITCHEN / DINING
- 4.m x 5.2m (13' 1" x 17' 1")
Range of high and low level units with complementary worktops, integrated oven and gas hob, extractor fan, integrated dishwasher, integrated fridge freezer, tiled floor, part tiled walls, recessed spotlights, patio doors to conservatory - CONSERVATORY
- 4.m x 5.2m (13' 1" x 17' 1")
Tiled floor, double panelled radiator - BEDROOM 1
- 3.3m x 3.8m (10' 10" x 12' 6")
Custom fitted furniture - EN-SUITE
- White suite, shower cubicle with electric power unit, fully tiled floor and walls, hot press, recessed spotlights, extractor fan
- BEDROOM 2
- 3.m x 3.4m (9' 10" x 11' 2")
Custom fitted furniture - STUDY / BEDROOM 3
- 2.4m x 2.9m (7' 10" x 9' 6")
At widest points. Situated off lounge - DETACHED GARAGE
- Power and lights, skimmed walls
- OUTSIDE
- Off street parking to front. Enclosed lawn and concrete outhouse with plumbing to rear
Need some more information?
Fill in your details below and a member of our team will get back to you.

