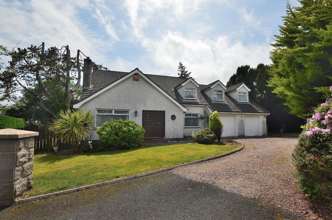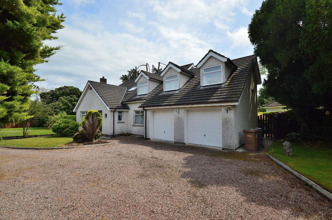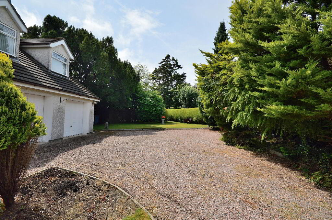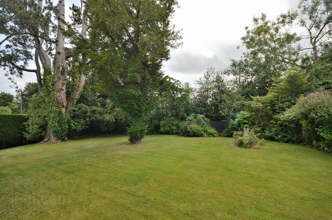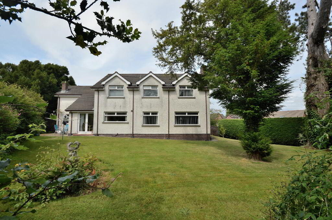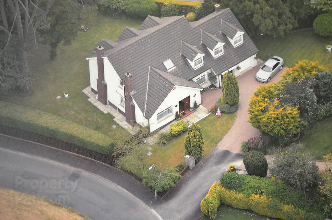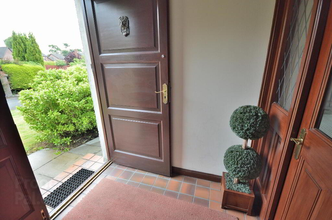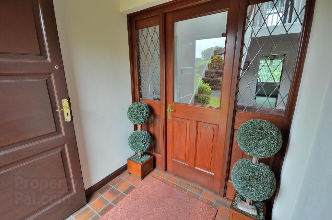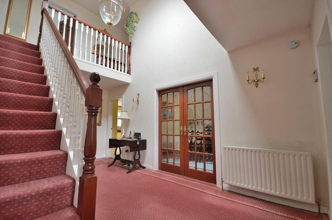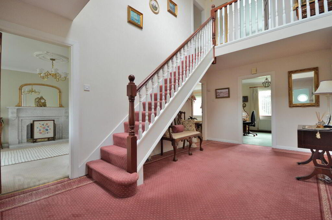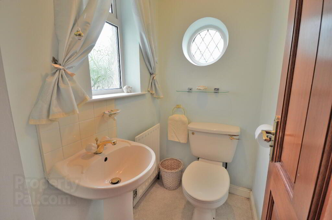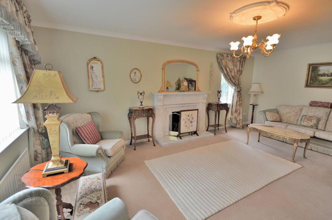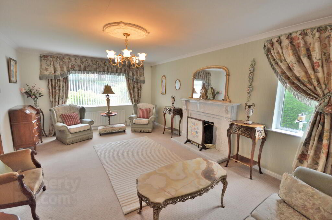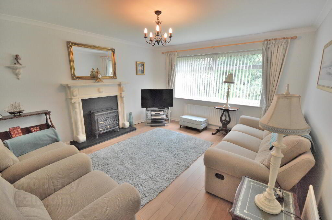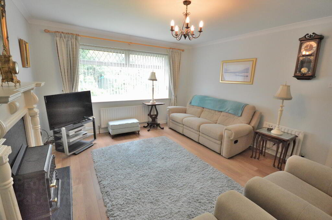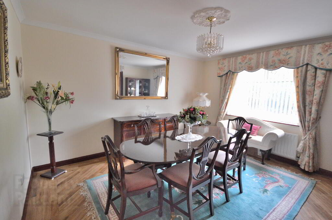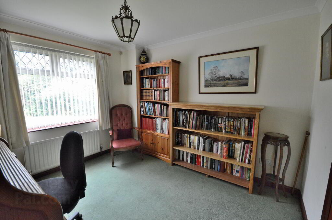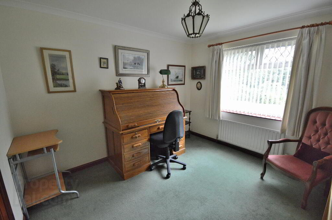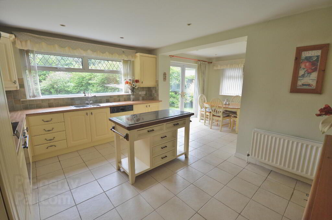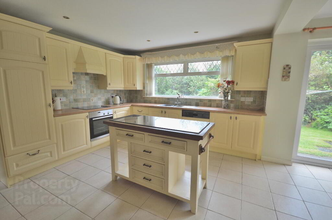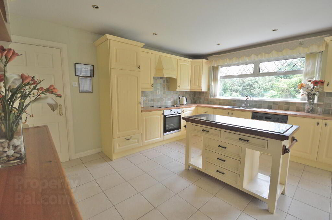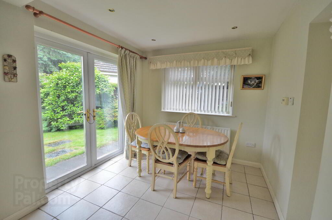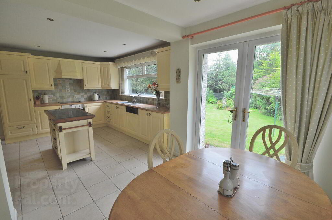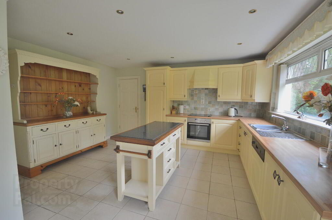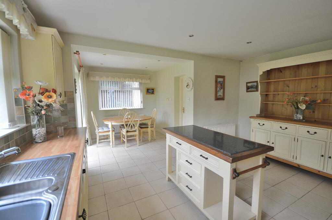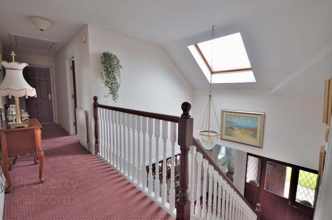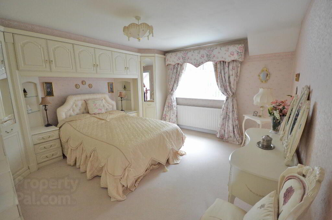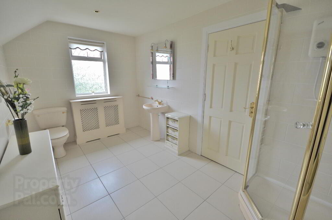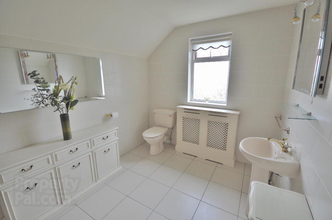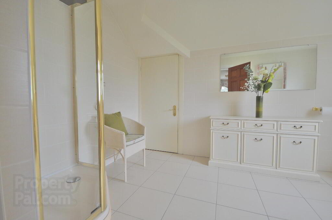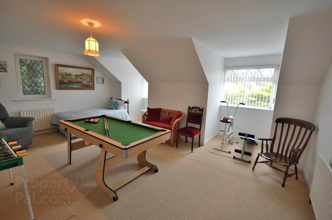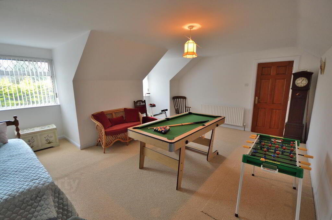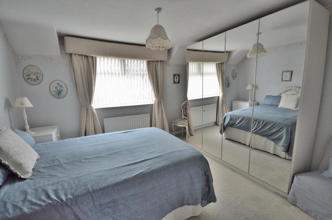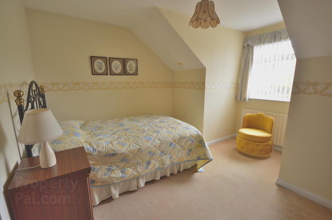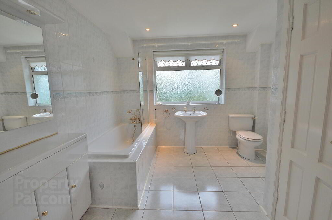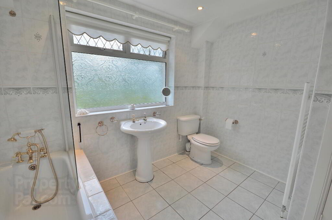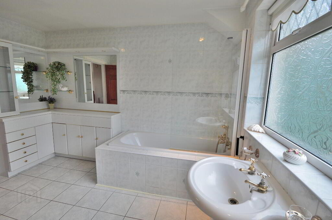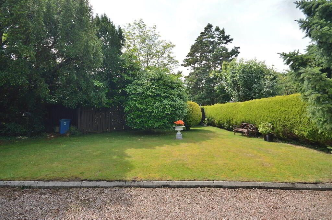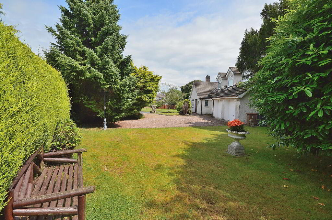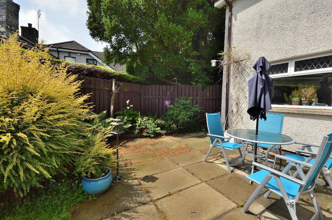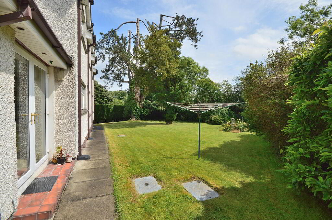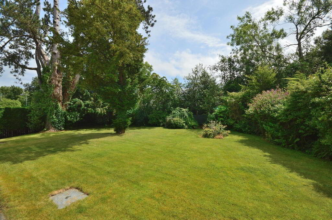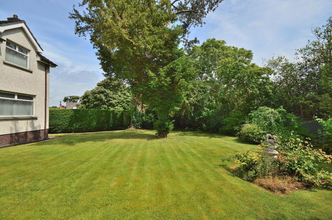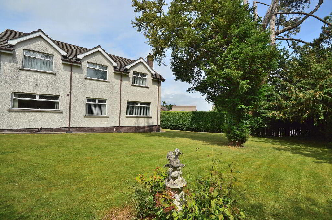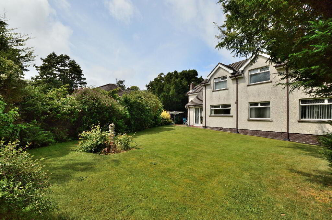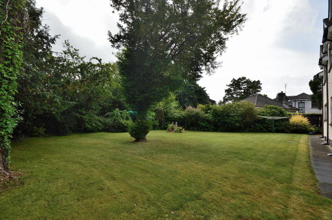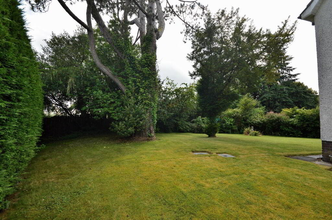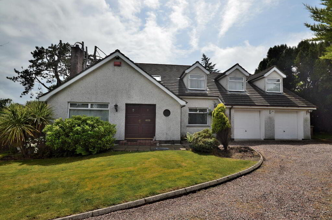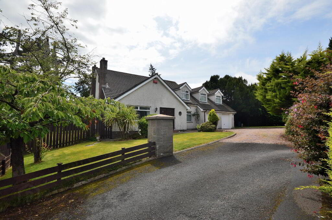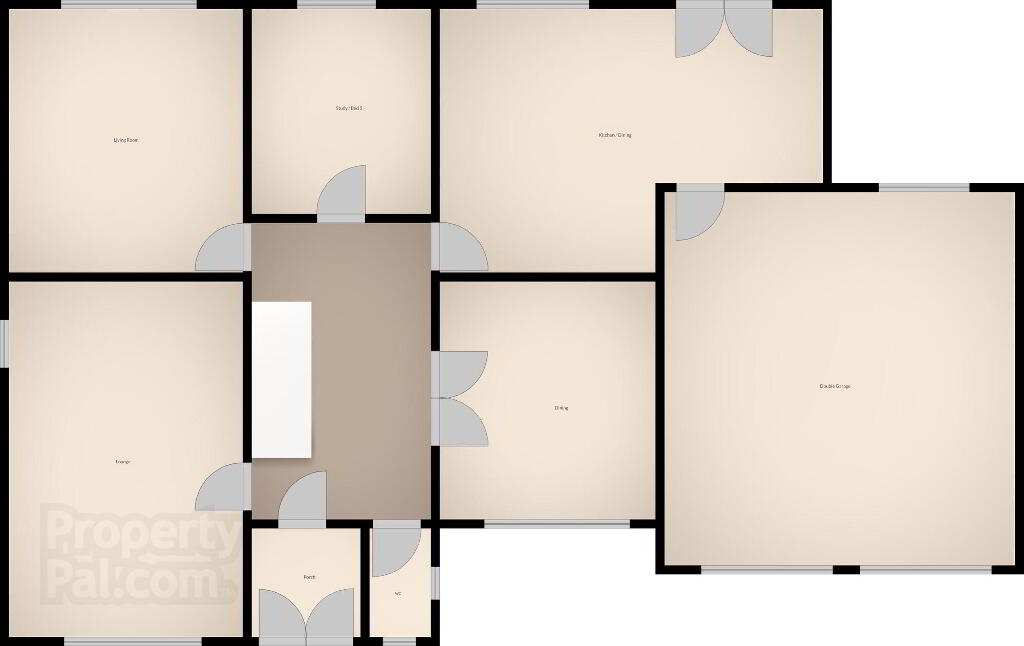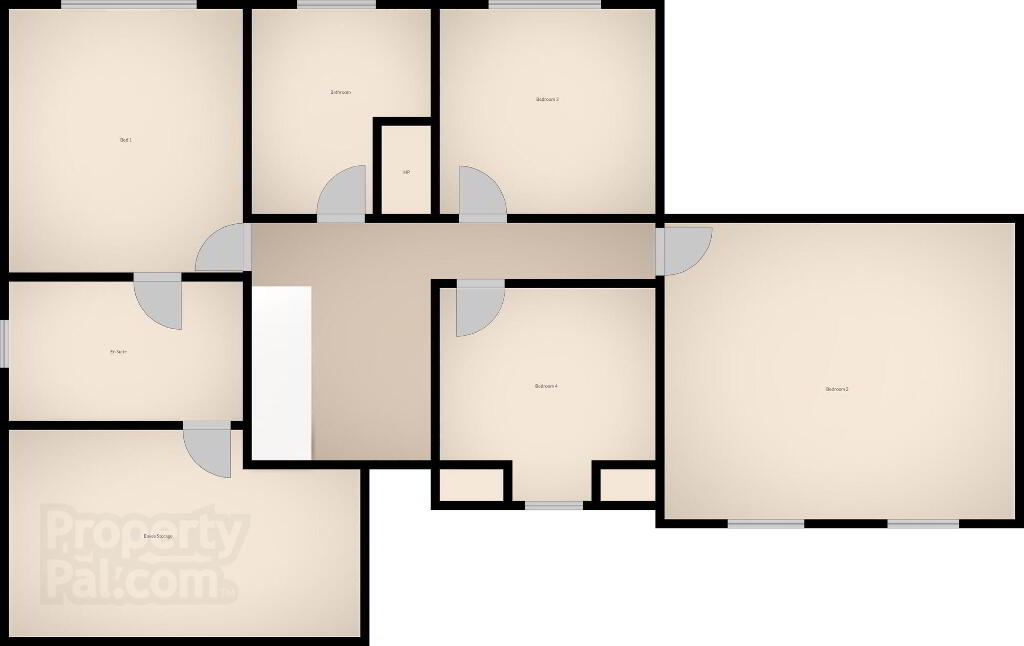This site uses cookies to store information on your computer
Read more
Key Information
| Address | 2 Ardarawood, Comber, Newtownards |
|---|---|
| Style | Detached House |
| Status | Sale agreed |
| Price | Offers over £425,000 |
| Bedrooms | 5 |
| Bathrooms | 3 |
| Receptions | 4 |
| Heating | Oil |
Features
- Exceptional and highly desirable detached residence
- Convenient edge of town centre location
- Extensive mature secluded site in lawns, trees and shrubs
- Beautifully presented and extremely well maintained throughout
- Stunning grand entrance hall with vaulted ceiling and velux skylight
- Flexible accommodation offering up to five double bedrooms
- Up to four reception rooms
- Family bathroom, en-suite shower room and ground floor wc
- Large open plan kitchen with NEFF integrated appliances and dining area
- Double garage with utility area
- Excellent storage throughout
- Two open fireplaces
- Offered with no onward chain
Additional Information
Skyline are proud to present this highly desirable and beautifully maintained detached residence. Conveniently situated in a popular leafy suburb on the edge of Comber town Centre, the property enjoys an extensive mature site with secluded lawns, trees and shrubs. Internally, the spacious and highly flexible accommodation briefly comprises to the ground floor an enclosed entrance porch, grand hallway with vaulted ceiling, four reception rooms (two with feature open fires), wc, and a stunning open plan kitchen with integrated high end appliances and dining area. To the first floor are four doble bedrooms, master en-suite and family bathroom. The property further benefits from excellent storage throughout with large attic and walk-in eaves room. Outside is an attractive pebble driveway leading to a double garage with twin doors and plumbed utility area. The surrounding extensive gardens add a real feeling of exclusivity and maturity which compliments the house perfectly. Attractively priced and offered with no onward chain, we expect this exceptional home will be extremely popular and so early viewing is essential to avoid disappointment.
- ENCLOSED PORCH
- Double timber doors, tiled floor, glazed internal door with glazed side panels
- ENTRANCE HALL
- Feature vaulted ceiling with velux skylight
- WC
- Cream suite, feature porthole window
- LOUNGE
- 5.9m x 3.9m (19' 4" x 12' 10")
Marble fireplace with open fire, dual aspect - LIVING ROOM
- 4.4m x 3.9m (14' 5" x 12' 10")
Laminate wood floor, fireplace with open fire - DINING ROOM
- 4.2m x 3.6m (13' 9" x 11' 10")
Laminate wood floor, glazed french doors - STUDY / BEDROOM 5
- 3.4m x 3.m (11' 2" x 9' 10")
- KITCHEN / DINING
- 6.3m x 4.5m (20' 8" x 14' 9")
At widest points. Excellent range of high and low level storage units with complimentary worktops, floating island unit, integrated oven and ceramic hob with extractor hood, integrated fridge, integrated dishwasher, tiled floor, part tiled walls, recessed spot lights, patio doors to garden - DOUBLE GARAGE
- 6.2m x 5.8m (20' 4" x 19' 0")
Twin up and over doors, power and lights, plumbed for utilities with storage units, worktop and sink
First Floor
- LANDING
- Enlarged attic hatch with slingsby ladder access
- BATHROOM
- White suite, tiled in bath, fully tiled floor and walls, towel rack radiator, recessed spot lights, hotpress cupboard with storage
- BEDROOM 1
- 4.4m x 3.9m (14' 5" x 12' 10")
Custom integrated furniture - EN-SUITE
- Cream suite, shower cubicle with electric power unit, fully tiled floor and walls, recessed spot lights, large walk-in eaves attic space
- BEDROOM 2
- 5.8m x 5.m (19' 0" x 16' 5")
Dual aspect - BEDROOM 3
- 3.6m x 3.4m (11' 10" x 11' 2")
- BEDROOM 4
- 3.6m x 3.6m (11' 10" x 11' 10")
At widest points. - OUTSIDE
- Large pebble stone drive to front, fence and hedge enclosed lawns with mature trees and shrubs. Extensive mature rear garden with fence and hedge enclosed lawns, paved patio area, mature trees and shrubs, timber shed, tap and light.
Need some more information?
Fill in your details below and a member of our team will get back to you.

