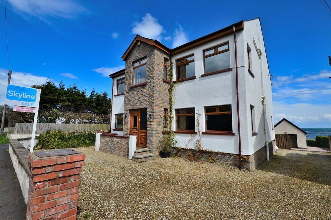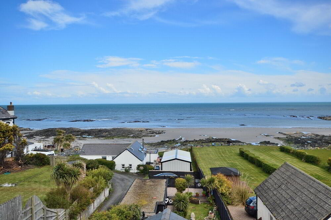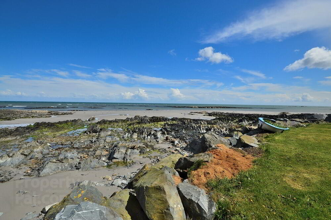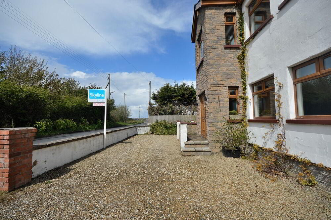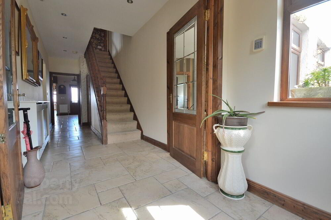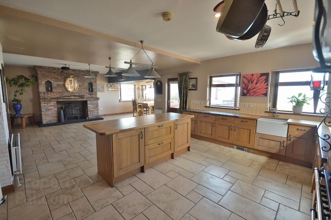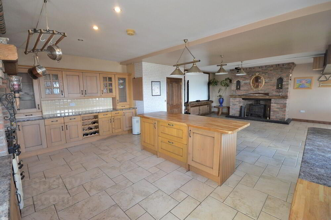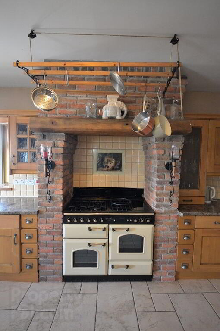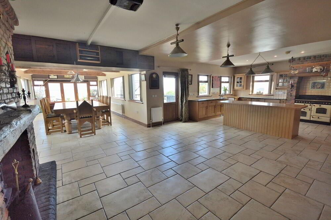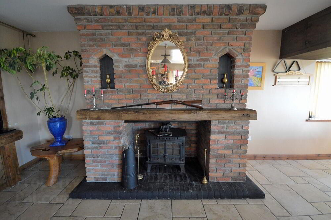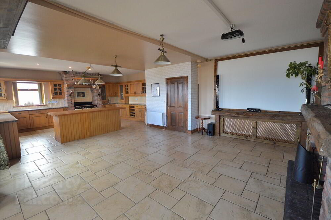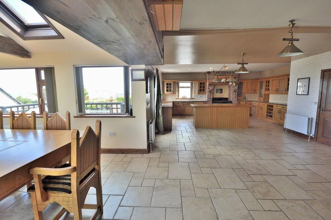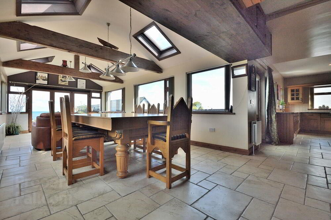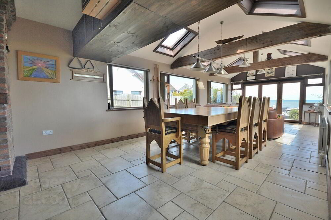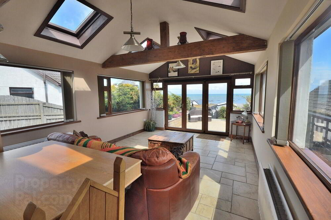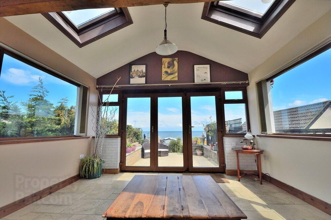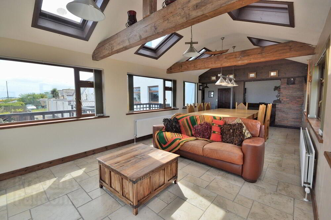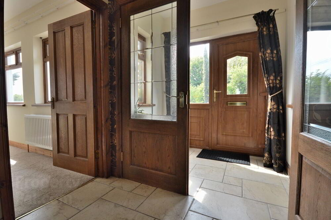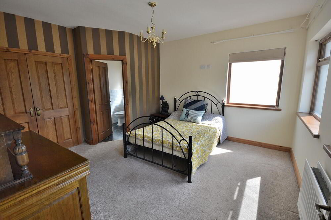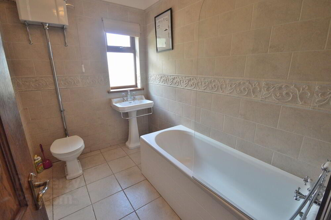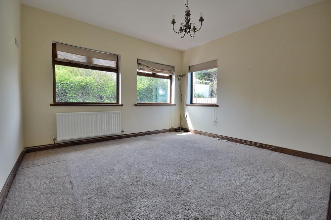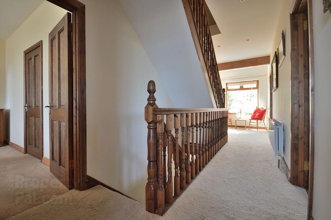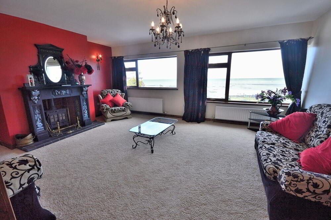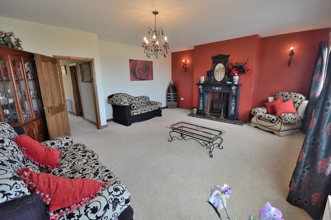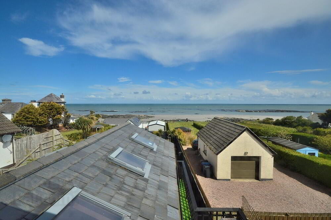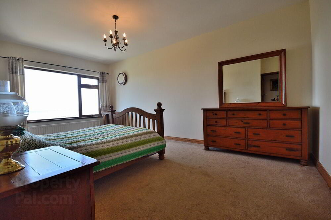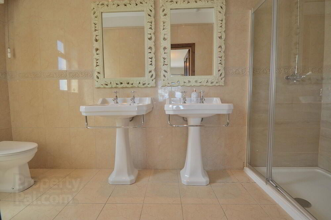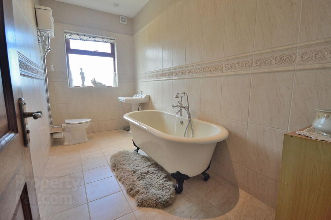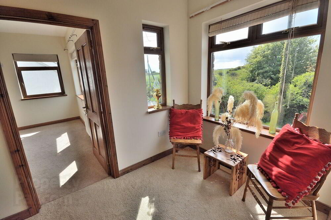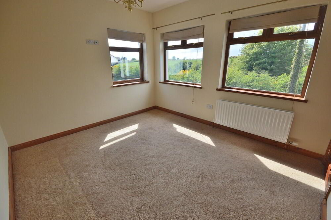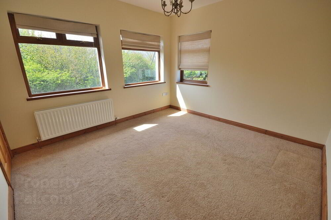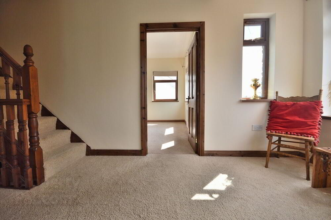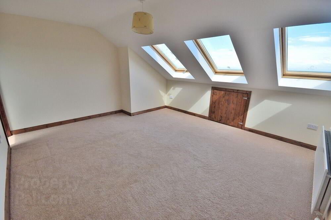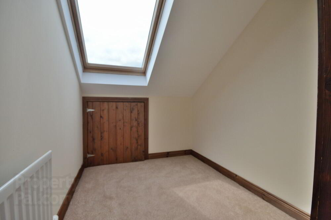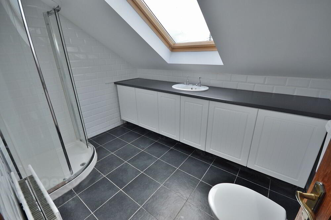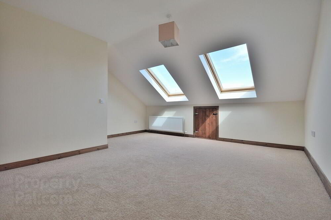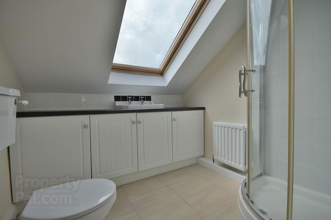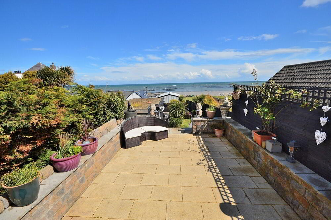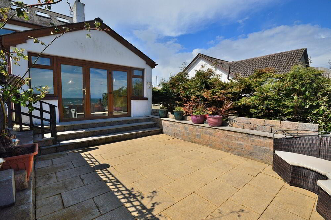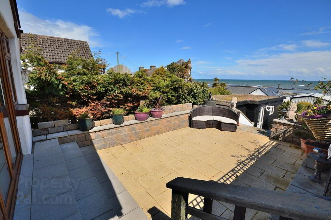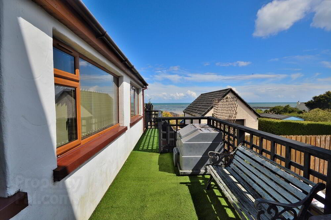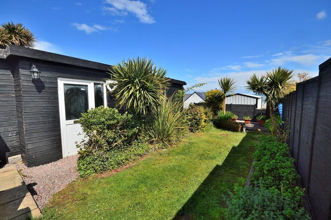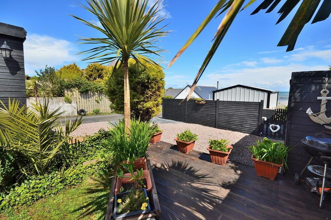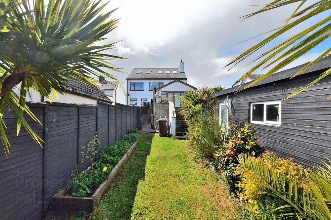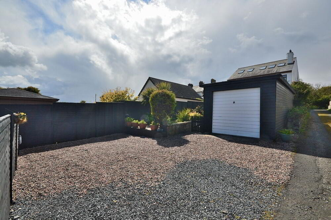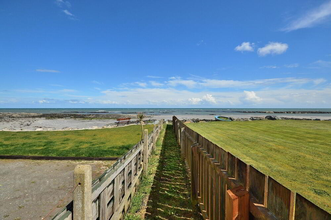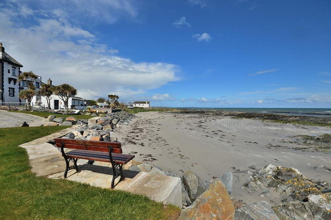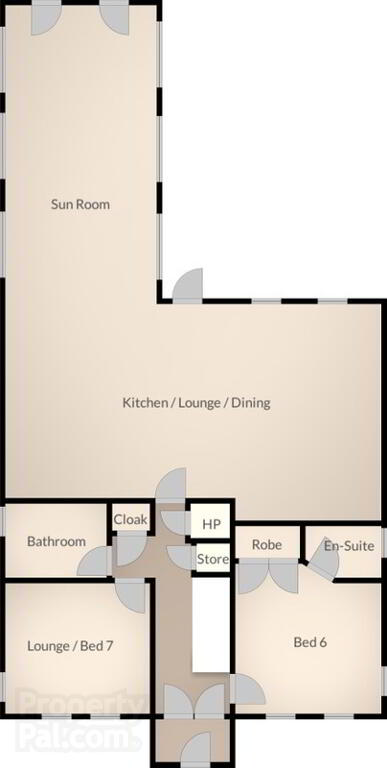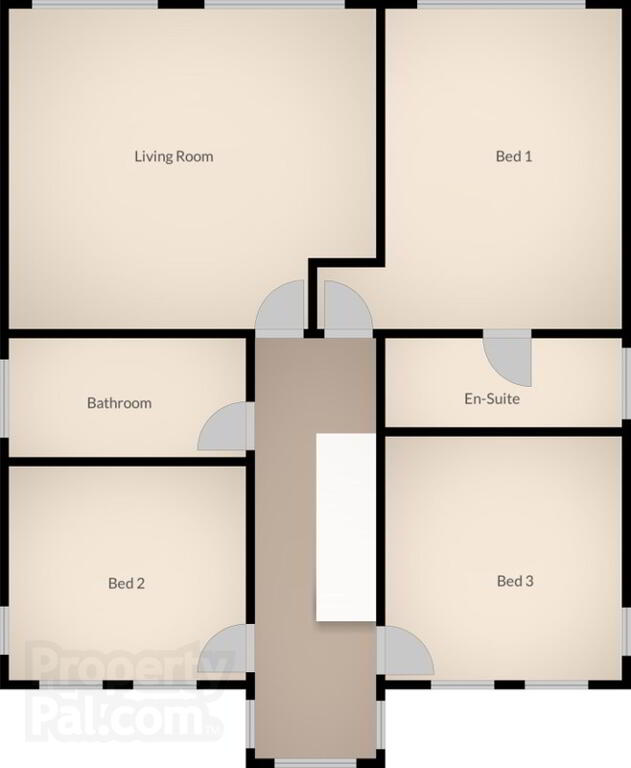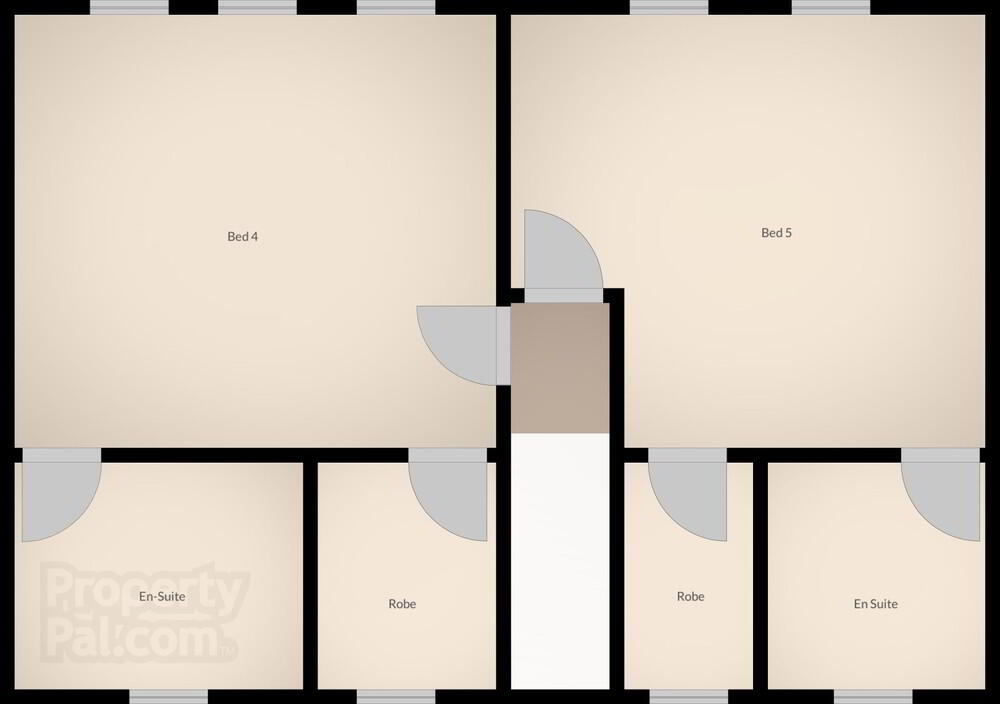This site uses cookies to store information on your computer
Read more
Key Information
| Address | 1a Ballyhaskin Cottages, Ballywhiskin, Newtownards |
|---|---|
| Style | Detached House |
| Status | Sale agreed |
| Price | Offers over £449,950 |
| Bedrooms | 6 |
| Bathrooms | 6 |
| Receptions | 3 |
| Heating | Oil |
| EPC Rating | C75/C75 |
Features
- Exceptional detached residence
- Situated directly on the picturesque Ballywhiskin coastline neighbouring the historic coastguard cottages
- Panoramic sea views to rear with private access to the beach
- Sprawling countryside aspect to front
- Modern build extending to circa 3800 sq ft
- Six double bedrooms with four en-suites
- Three reception rooms
- Large kitchen open plan to dining area and sun room
- Family bathroom to ground and first floors
- First floor family room with elevated uninhibited sea views
- Garden with elevated patio to rear and side
- Timber garage and parking for up to five cars to front, side and rear
- No onward chain
- Ariel phtography and 360 walk through coming soon
- Link to the historic Coastguard Cottages website - https://millislecoastguard.wordpress.com/
Additional Information
Skyline are proud to present this exceptional detached residence situated directly on the picturesque Ballywhiskin coastline on the outskirts of Millisle. Offering sprawling countryside aspect to front and breathtaking panoramic sea views to rear with direct access to the beach, this stunning modern build property delivers a highly desirable lifestyle location which is currently in high demand. Extending to circa 3800sq ft, the expansive six double bedroom accommodation includes three en-suites, three reception rooms with open plan kitchen / dining / sunroom, and two family bathrooms to ground and first floor. Further benfits include triple glazing throughout and a pressurised oil heating system. Outside, there is parking for up to five cars and a detached timber garage. To the rear is a lawn garden and elevated patio from which to entertain and take in the sounds and sights of this tranquil seaside location. Offered with no onward chain, we expect strong demand and early viewing is essential to appreciate all this home has to offer.
Link to the historic Coastguard Cottages website - https://millislecoastguard.wordpress.com/
GROUND FLOOR
- ENTRANCE PORCH
- uPVC glazed door, tiled floor, french doors to hallway
- HALLWAY
- Tiled floor, recessed spot lights, two cloakrooms, under stair storage
- BATHROOM
- White suite, fully tiled
- LOUNGE
- 3.8m x 3.5m (12' 6" x 11' 6")
Windows to front and side with countryside aspect - KITCHEN / DINING / SUNROOM
- 13.m x 10.m (42' 8" x 32' 10")
At widest points. Open plan layout. Extensive range of high and low storage units with complimentary worktops, tiled floor, part tiled walls, Rangemaster AGA oven with decorative brick surround, Belfast sink, island unit, two integrated under counter fridges and freezers, integrated washing machine, exposed brick fireplace with timber mantle and wood burning stove, sunroom area with six velux skylights, bi-fold patio doors, with optional cinema projector and full size snooker table with dining table top and chairs. - BEDROOM 6
- 4.1m x 3.8m (13' 5" x 12' 6")
Integrated robe, windows to front and side with countryside aspect - EN-SUITE
- White suite, shower cubicle with mains power unit, tiled floor, part tiled walls
FIRST FLOOR
- LANDING
- Recessed spot lights
- BATHROOM
- White suite, freestanding claw foot bath, fully tiled, recessed spot lights
- LIVING ROOM
- 6.3m x 5.3m (20' 8" x 17' 5")
Stunning panoramic sea views, feature fireplace with wood burner - MASTER BEDROOM
- 5.8m x 3.8m (19' 0" x 12' 6")
Sea views - EN SUITE
- White suite, twin sink basins, shower cubicle with mains power unit, fully tiled, recessed spot lights
- BEDROOM 2
- 3.8m x 3.6m (12' 6" x 11' 10")
Countryside aspect - BEDROOM 3
- 3.8m x 3.4m (12' 6" x 11' 2")
Countryside aspect
SECOND FLOOR
- BEDROOM 4
- 4.9m x 4.4m (16' 1" x 14' 5")
Sea views, walk-in dressing room, three velux skylights, two eave stores
- EN SUITE
- Vanity unit sink with storage, shower cubicle with mains power unit, fully tiled, velux skylight
- BEDROOM 5
- 4.9m x 4.4m (16' 1" x 14' 5")
At widest points. Sea views, walk-in dressing room, three velux skylights, two eave stores - EN SUITE
- Vanity unit sink with storage, shower cubicle with mains power unit, fully tiled, velux skylight
- DETACHED GARAGE
- 2.8m x 8.7m (9' 2" x 28' 7")
Timber construction, up and over door, uPVC side door and window - OUTSIDE
- To front; walled pebble stone yard with 2 parking spaces
To side; elevated timber decked patio with artificial grass covering, sea views, accessible from kitchen, 1 parking space.
To rear; paved patio and lawn garden with decked bbq area, timber garage, parking for two cars, private access laneway direct to the beach
Need some more information?
Fill in your details below and a member of our team will get back to you.

