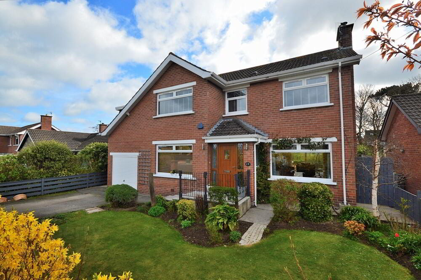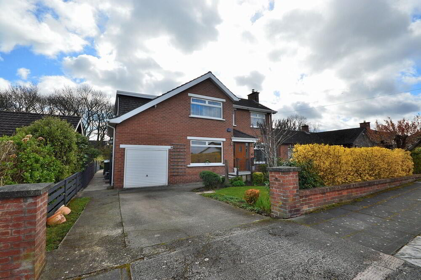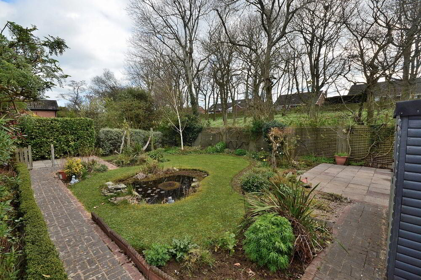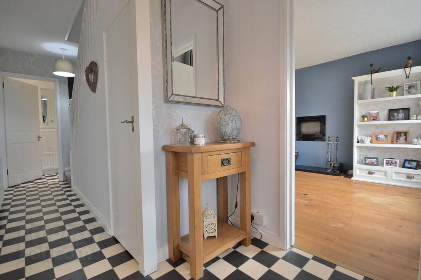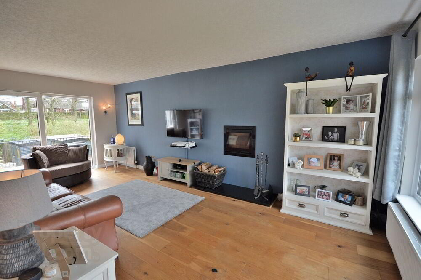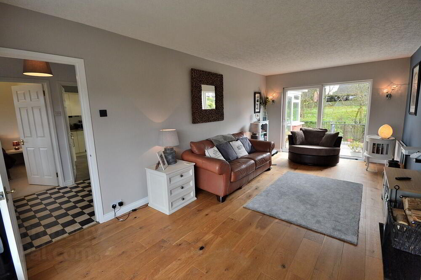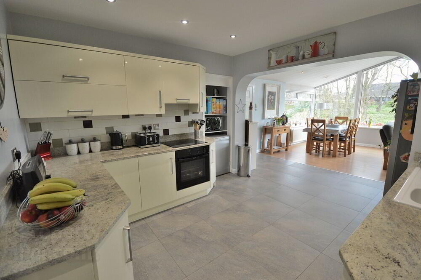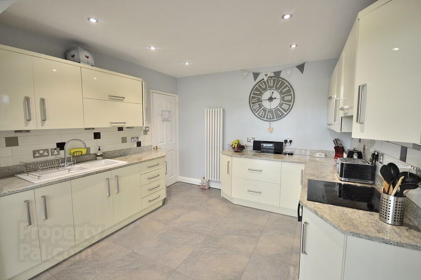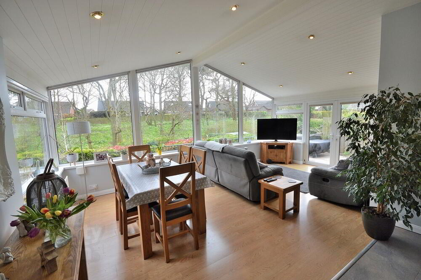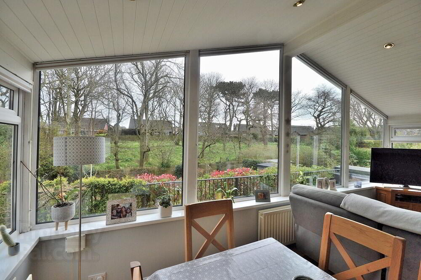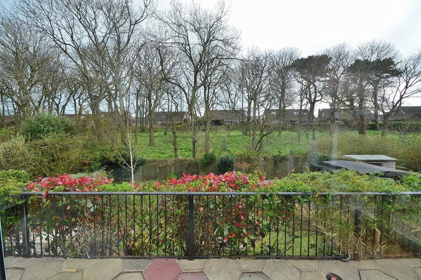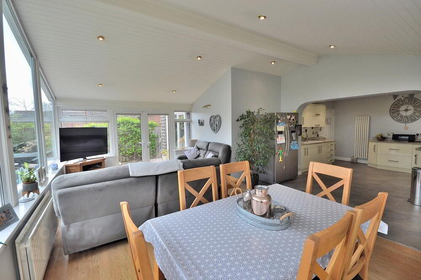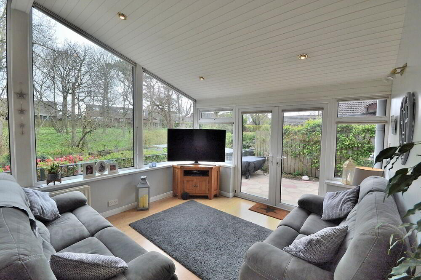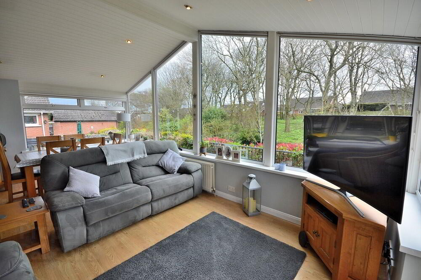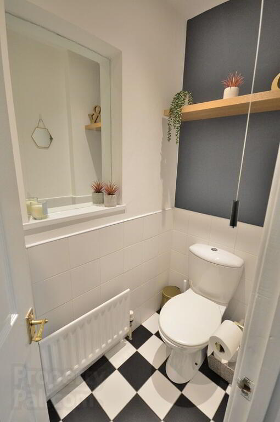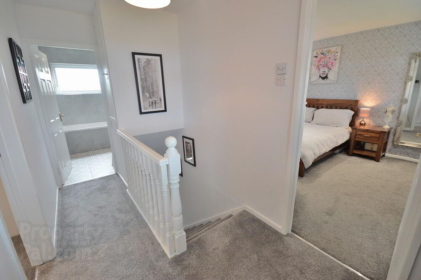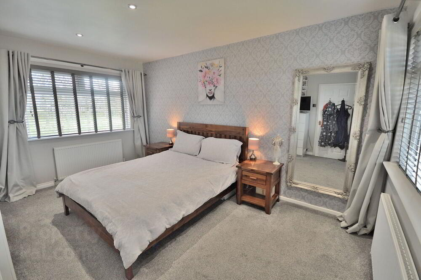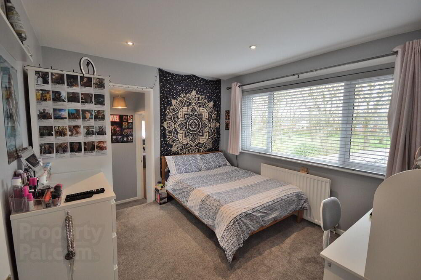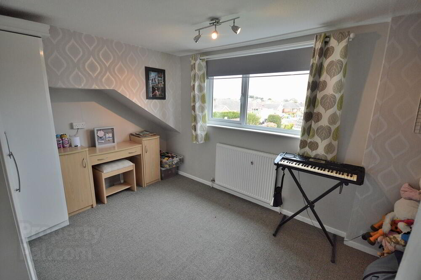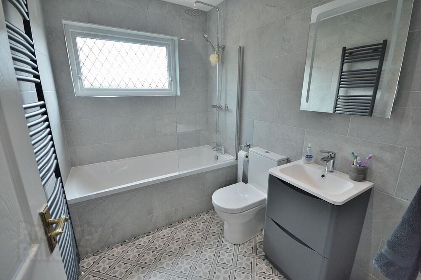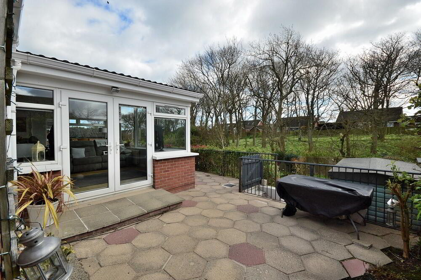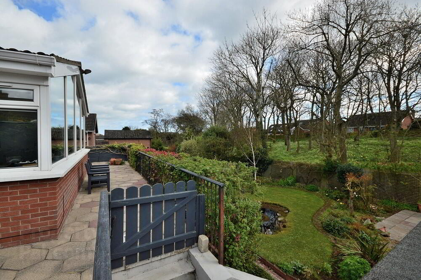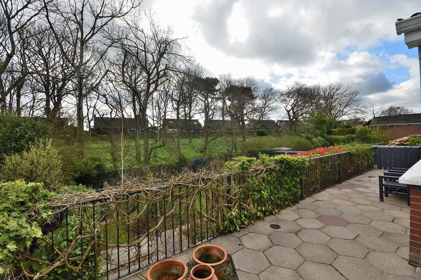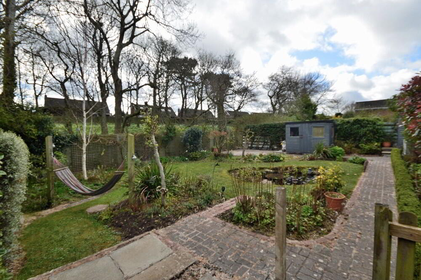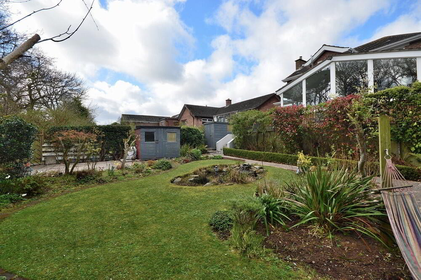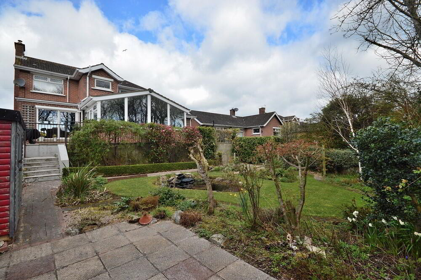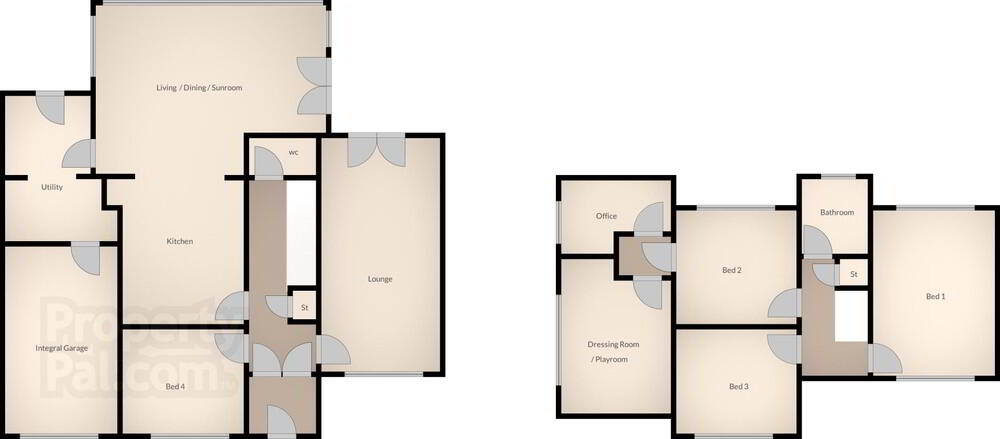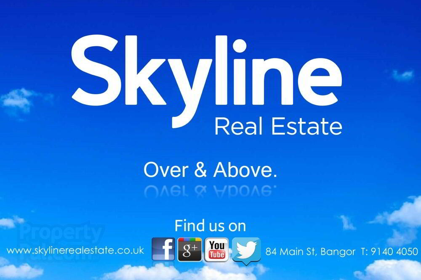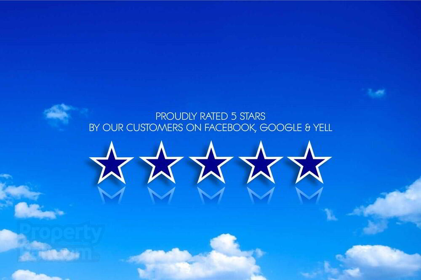This site uses cookies to store information on your computer
Read more
Key Information
| Address | 19 Plantation Road, Bangor |
|---|---|
| Style | Detached House |
| Status | Sale agreed |
| Price | Asking price £334,950 |
| Bedrooms | 4 |
| Receptions | 2 |
| Heating | Gas |
| EPC Rating | C70/C73 |
Features
- Beautifully presented detached family home
- Mature and desirable residential location
- Sunroom extension to rear offering stunning secluded woodland aspect
- Four double bedrooms
- Bedroom with walk-in dressing room / office / utility space
- Luxury open plan kitchen with separate utility room
- Integral garage
- Large mature landscaped gardens to front and rear
- Gas heating / fully double glazed
- Perfect family home, early viewing essential
Additional Information
Skyline are proud to offer this highly attractive detached family home located within an established and sought after residential area close to excellent primary schools. Enjoying a generous site, this home's unique selling feature is a large sunroom extension which creates a stunning open plan kitchen / living area maximising the peaceful secluded woodland aspect to the rear of the property. The beautifully appointed accommodation offers four double bedroom accommodation over two floors to include lounge with patio doors to elevated patio, downstairs wc, modern fitted kitchen with separate utility room, integral garage, and a first floor family bathroom. In addition, bedroom 2 benefits from a large room off which can be used for a variety of uses. Outside there is ample off street parking and mature gardens landscaped in lawns, trees and shrubs, with a pond and two timber sheds to the rear. This desirable home will have wide appeal amongst family buyers and early viewing is essential to avoid disappointment.
Ground Floor
- ENCLOSED PORCH
- uPVC door, tiled floor
- ENTRANCE HALL
- Tiled floor, under stair store cupboard
- WC
- White suite, tiled floor
- LOUNGE
- 4.5m x 3.3m (14' 9" x 10' 10")
Wood floor, sliding patio door, integrated wall mounted wood burning stove - BEDROOM 4 / DINING ROOM
- 3.3m x 2.8m (10' 10" x 9' 2")
- KITCHEN
- 4.m x 3.4m (13' 1" x 11' 2")
Range of high and low level units with granite worktops, integrated oven and ceramic hob with extractor fan, part tiled walls, tiled floor, open arch to sunroom / living / dining area - SUNROOM / LIVING
- 6.1m x 5.3m (20' 0" x 17' 5")
Pitched ceiling with recessed spotlights, laminate wood flooring, patio doors to garden - UTILITY ROOM
- 4.1m x 2.4m (13' 5" x 7' 10")
High and low level units, plumbed and sink, tiled floor, velux skylight - INTEGRATED GARAGE
- 5.2m x 3.1m (17' 1" x 10' 2")
Up and over door, power and lights
First Floor
- LANDING
- Access to attic with slingsby ladder, store cupboard
- BATHROOM
- White suite, tiled floor, recessed spotlights, chrome towel rack radiator
- BEDROOM 1
- 4.5m x 3.3m (14' 9" x 10' 10")
Recessed spotlights - BEDROOM 2
- Through to walk-in dressing room / utility space
- DRESSING ROOM
- 6.3m x 3.m (20' 8" x 9' 10")
Accessible via bedroom 2. Currently divided into two separate rooms via a stud wall. To suit a variety of uses including conversation to en-suite. - BEDROOM 3
- 3.3m x 2.9m (10' 10" x 9' 6")
- OUTSIDE
- Off street parking with lawn garden, trees and shrubs to front.
Landscaped garden to rear with private woodland aspect in lawn, trees, shrubs and paved patio areas with two timber sheds..
Need some more information?
Fill in your details below and a member of our team will get back to you.

