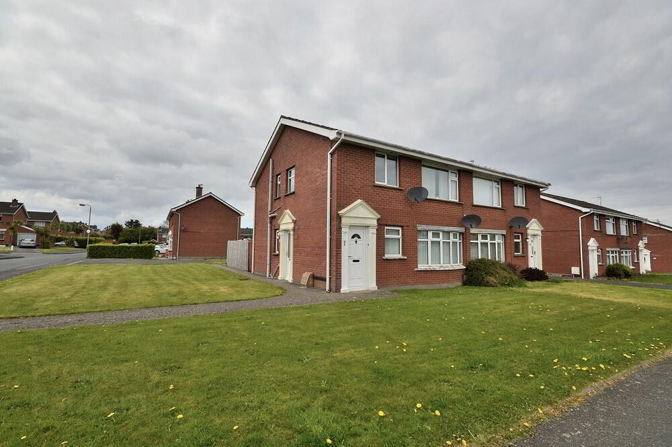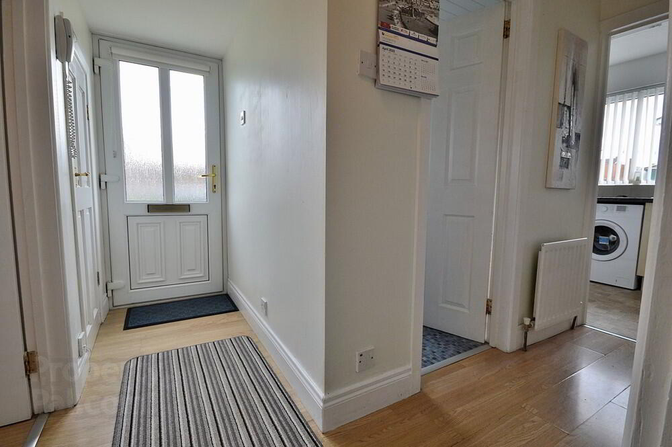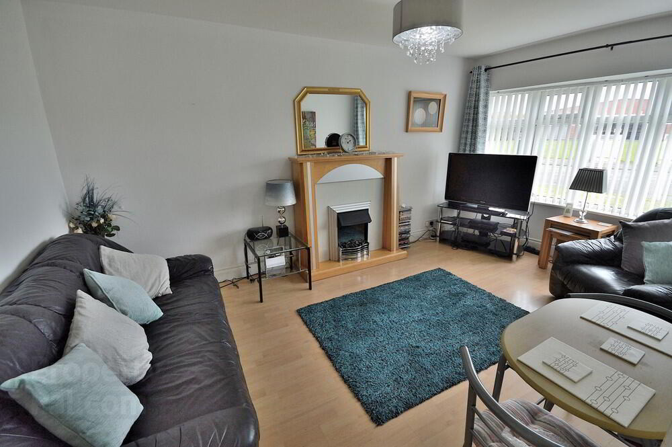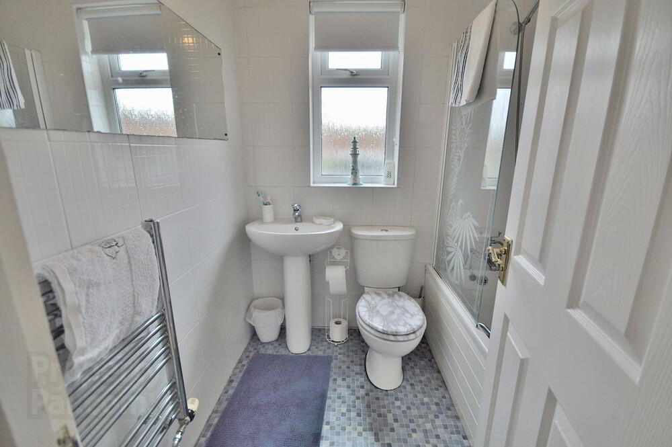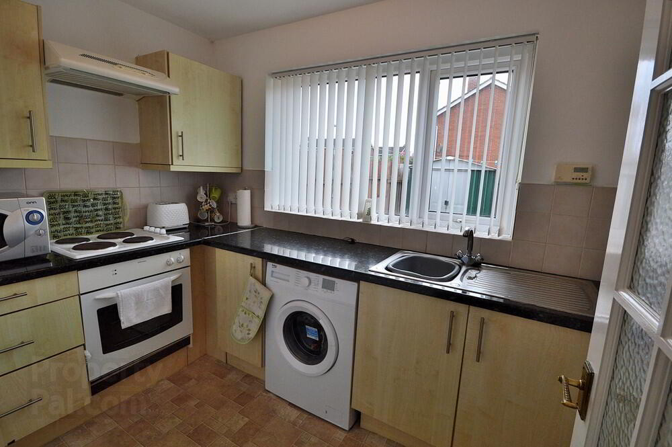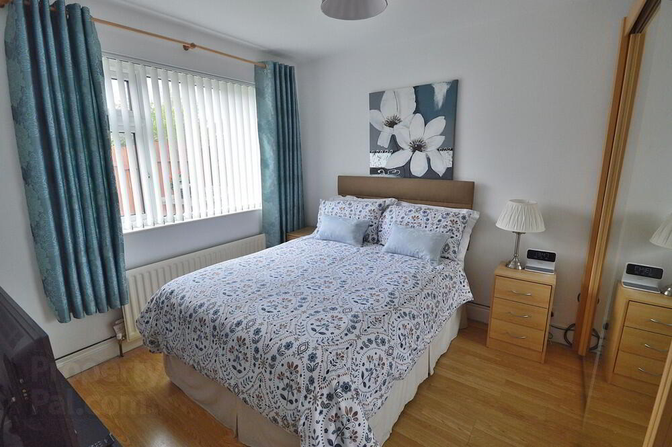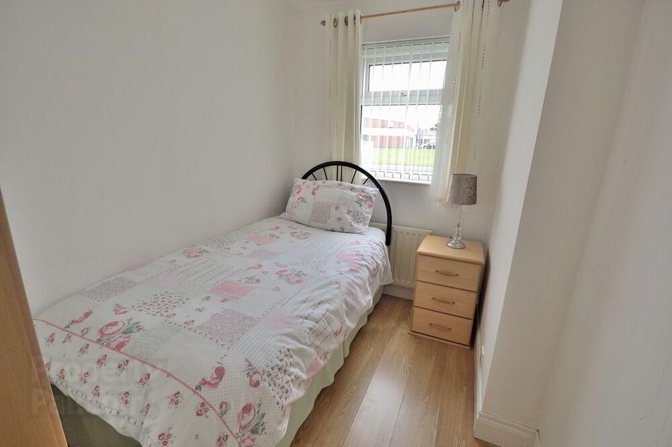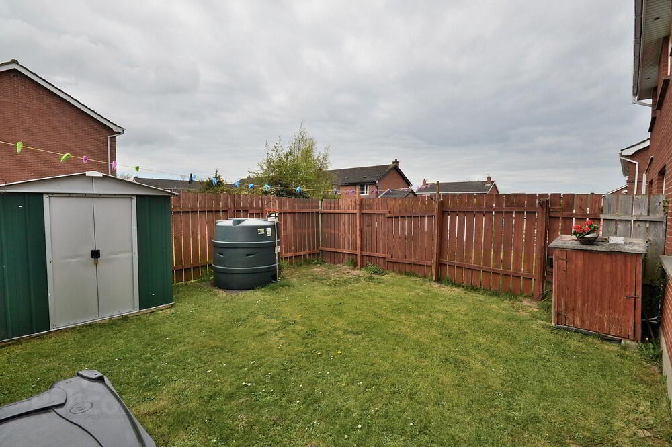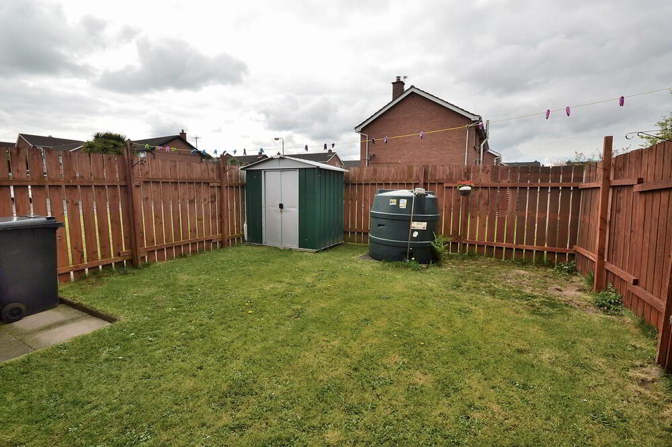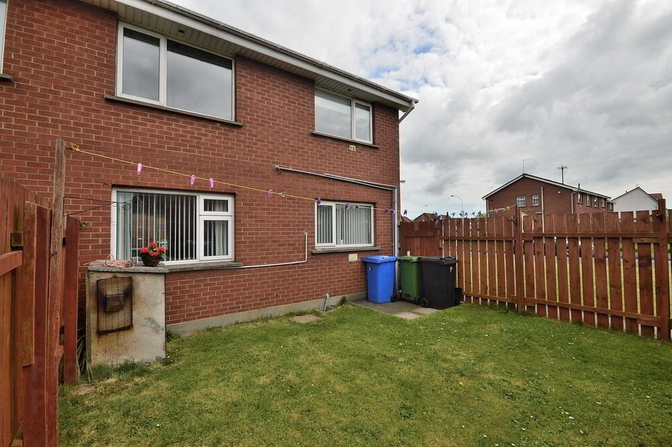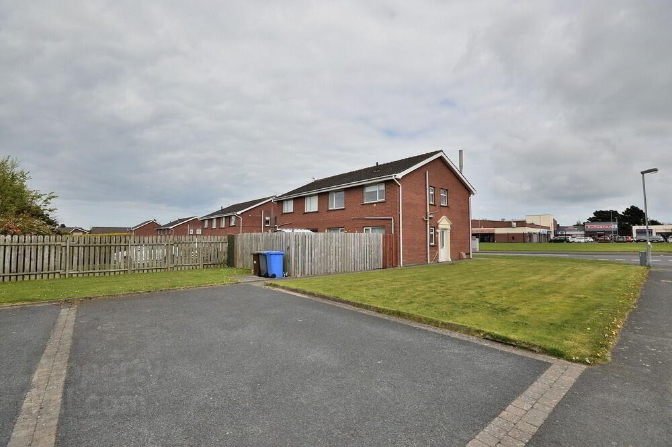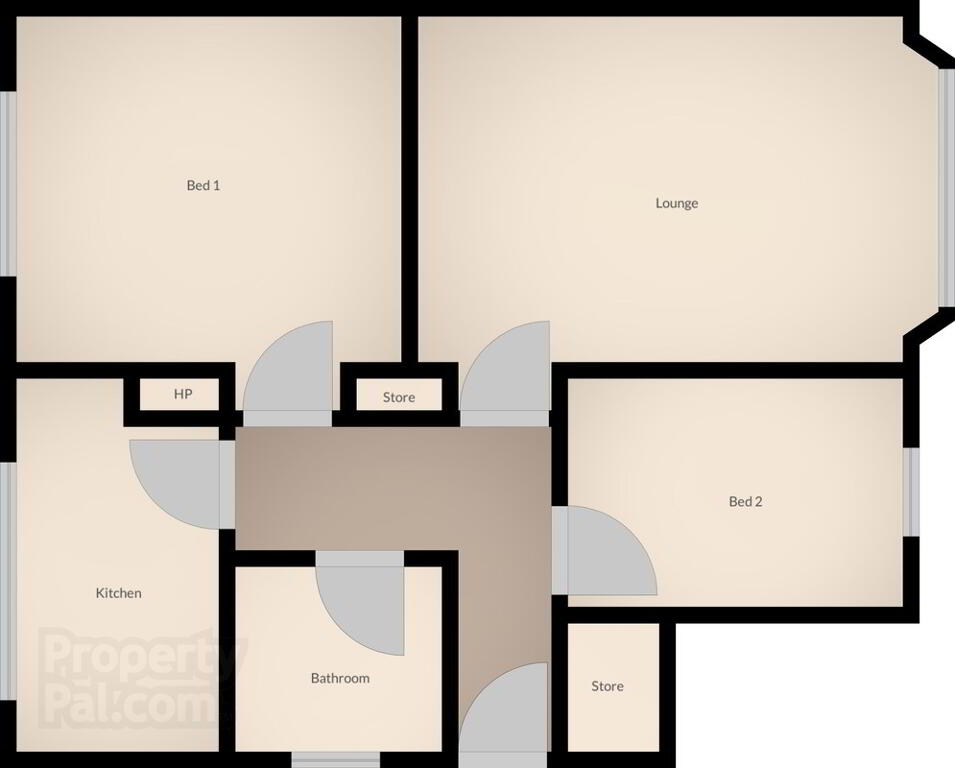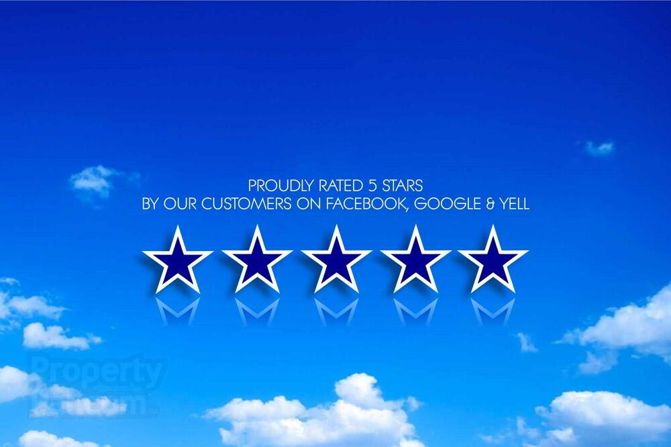This site uses cookies to store information on your computer
Read more
Key Information
| Address | 18 Ashbury Avenue, Bangor |
|---|---|
| Style | Apartment |
| Status | Sale agreed |
| Price | Offers around £94,950 |
| Bedrooms | 2 |
| Receptions | 1 |
| Heating | Oil |
Features
- Well presented self contained ground floor apartment
- Highly convenient location within walking distance to local Euro Spar
- Substantial corner site with large lawn gardens to side and rear
- Excellent off street parking for multiple cars
- Two bedrooms
- Bright and airy lounge with curved bay window
- Fitted kitchen with private garden aspect
- Bathroom with white suite
- No onward chain
- Can be sold vacant, or with current sitting tenant paying £495 pcm
- Ideal for investors, downsizers and first time buyers alike
Additional Information
Skyline are pleased to offer this well presented self contained ground floor apartment. Enjoying a substantial coner site with excellent side and rear gardens, the property resides in an established and ever popular residential location and offers highly convenient walking distance access to the local Eurospar complex. The well presented two bedroom accommodation comprises lounge, kitchen and bathroom with good additional storage space. Outside there is a generous driveway for multiple cars side by side. This attractive yet highly affordable property will have wide appeal amongst investors, downsizers and first time buyers alike. Please note, the property may be sold with either vacant possession, or as an investment with the current sitting tenant paying £495 pcm (potential for uplift).
- ENTRANCE HALL
- uPVC glazed door, laminate wood floor, cloak room, store cupboard
- LOUNGE
- 4.4m x 3.4m (14' 5" x 11' 2")
Bay window, laminate wood floor - KITCHEN
- 3.3m x 1.8m (10' 10" x 5' 11")
High and low storage units, integrated oven and hob with extractor hood, part tiled walls, hotpress cupboard - BATHROOM
- White suite, tiled walls, PVC ceiling, extractor fan, chrome towel rack radiator
- BEDROOM 1
- 3.4m x 3.4m (11' 2" x 11' 2")
Laminate wood floor - BEDROOM 2
- 3.m x 2.m (9' 10" x 6' 7")
Laminate wood floor - OUTSIDE
- Fence enclosed lawn garden to rear with tin shed, lawn garden to side, off street parking for up to 4 cars
Need some more information?
Fill in your details below and a member of our team will get back to you.

