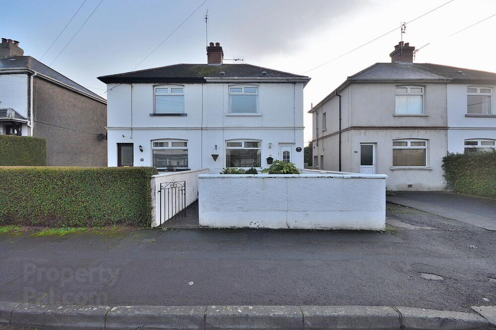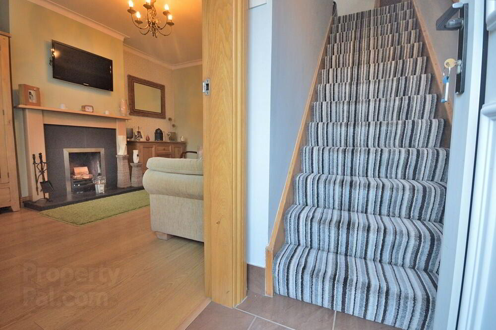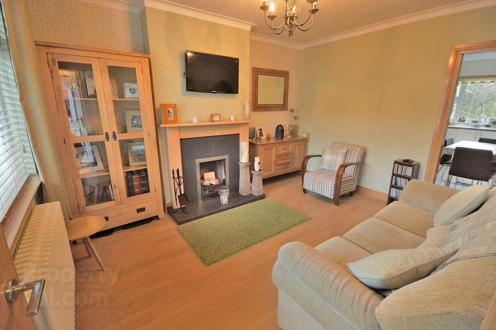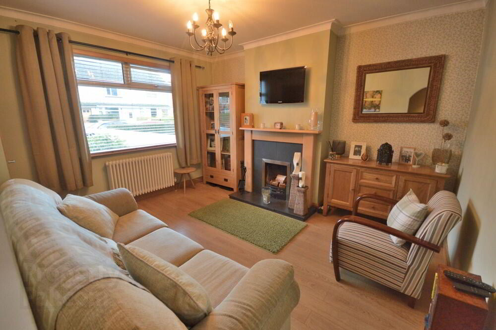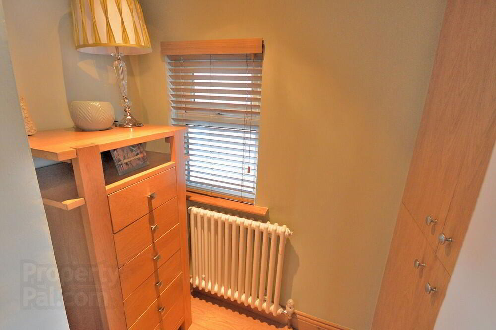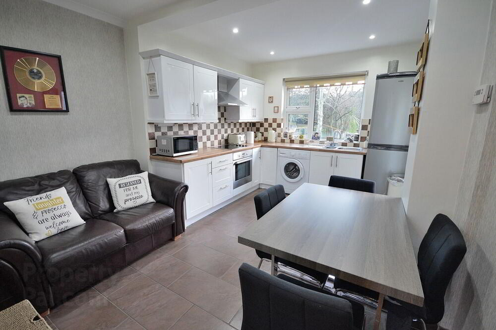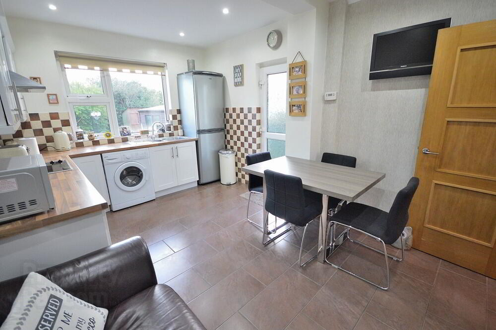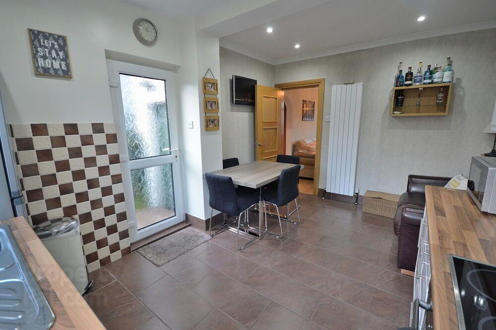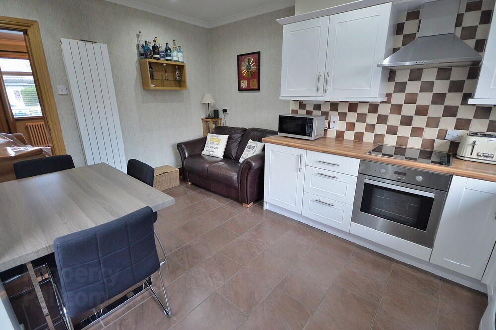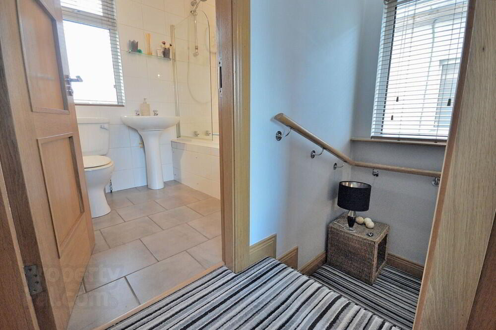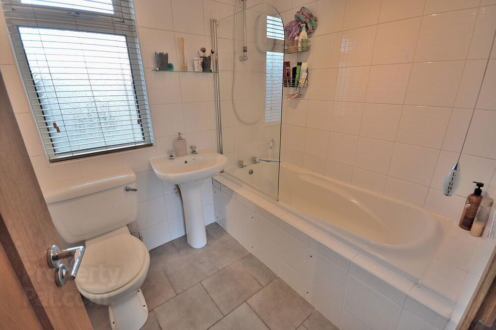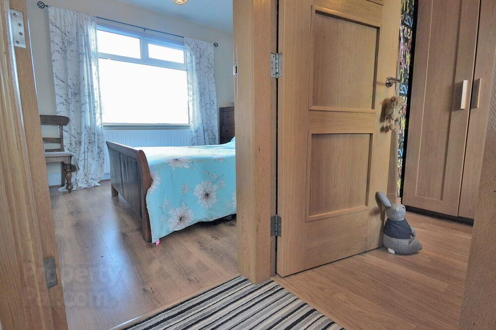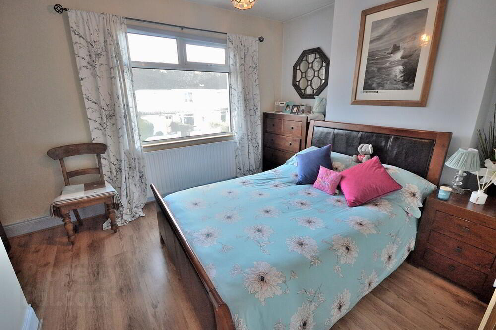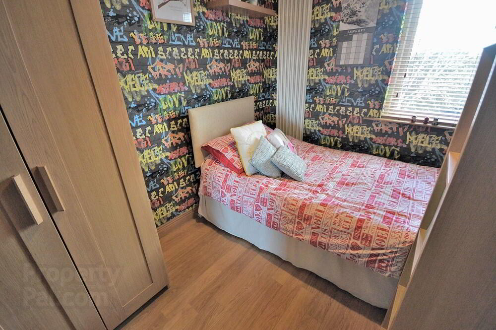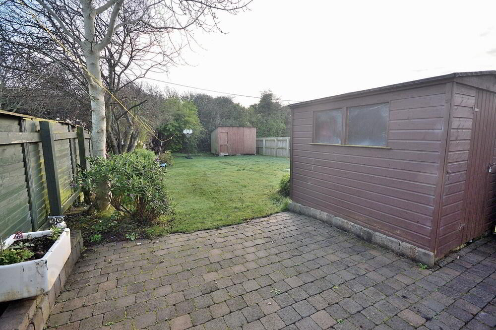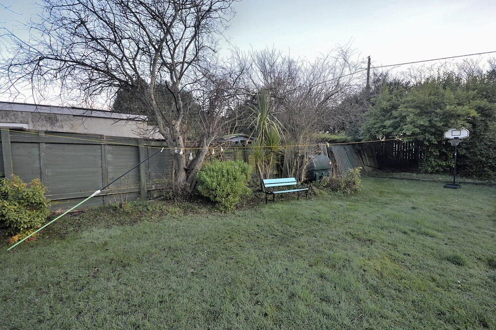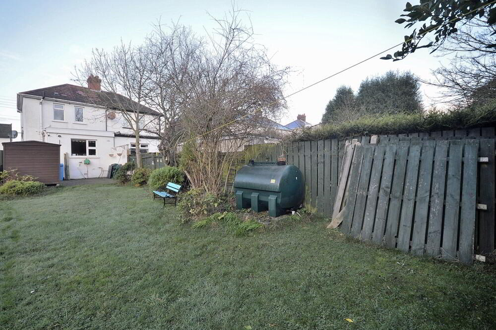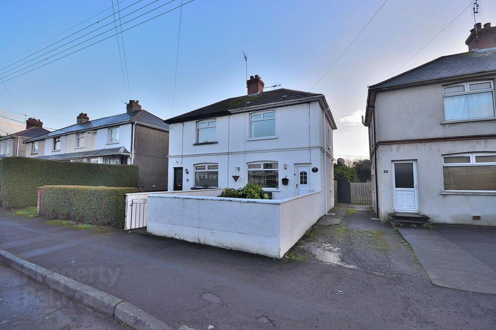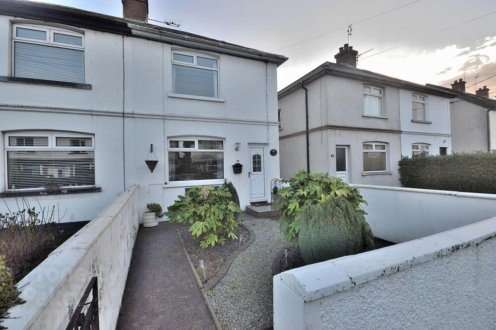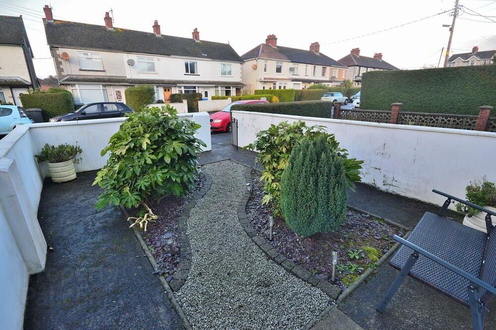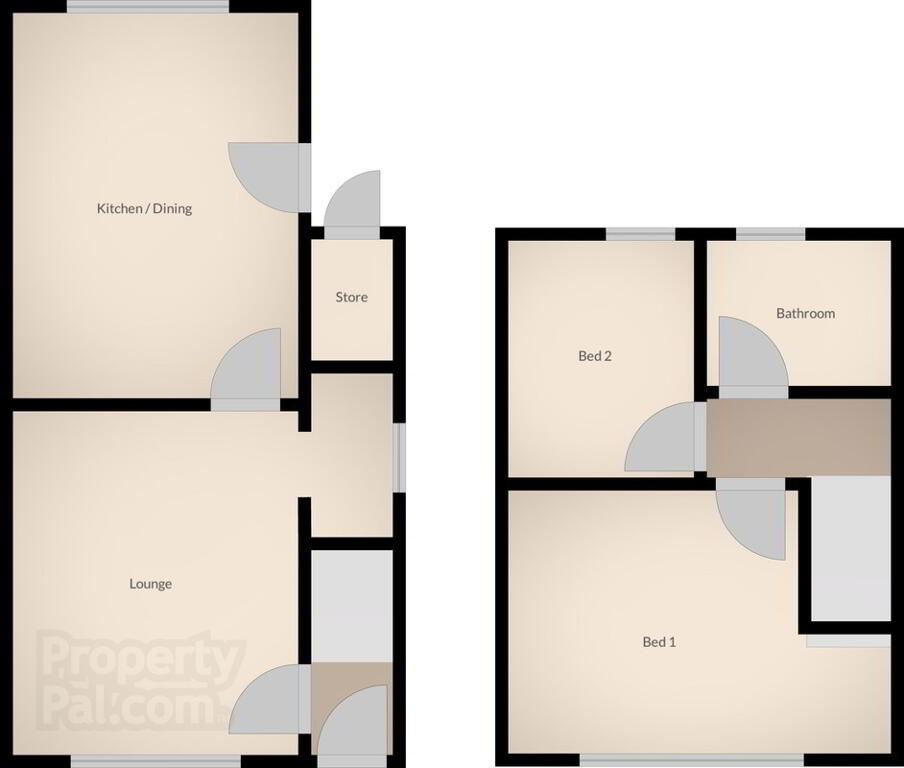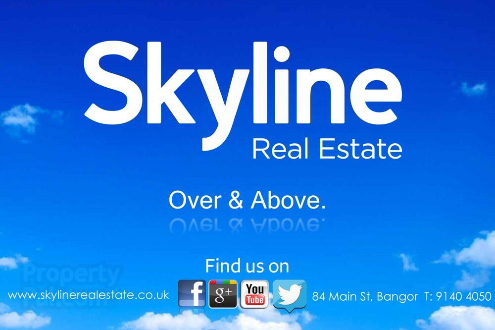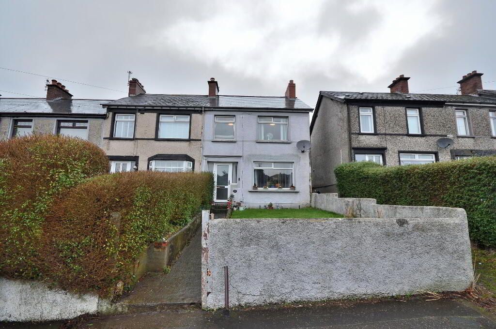This site uses cookies to store information on your computer
Read more
Key Information
| Address | 17 Grovehill Gardens, Bangor |
|---|---|
| Style | Semi-detached House |
| Status | Sale agreed |
| Price | Offers around £117,950 |
| Bedrooms | 2 |
| Receptions | 2 |
| Heating | Oil |
| EPC Rating | E51/D63 |
Features
- Stunning extended semi detached home
- Fully refurbished to a high standard throughout
- Sought after location off the Donaghadee Road
- Two bedrooms
- Lounge with feature open fire
- Modern open plan kitchen with dining area
- Contemporary bathroom
- Large mature rear garden with shed and patio
- Turn key home ideal for first time buyers / investors / downsizers
- No onward chain, enquire quick before its gone!
Additional Information
Skyline are proud to present this exceptionally well presented semi detached home. Enjoying a sought after residential location off the Donaghadee Road, the property offers convenient access to Bangor town, Ward Park and a range of nearby amenities including Bangor Golf Club. The two bedroom home has been extended on the ground floor to offer a generous lounge with cozy open fire, modern open plan kitchen with dining area, and a contemporary bathroom on the first floor. Outside there is a landscaped wall enclosed yard to front and a mature rear garden with timber shed and patio. This warm and charming turn key home requires nothing to do but move in and enjoy, and its highly affordable price tag will make it widely appealing amongst first time buyers, investors and downsizers alike. Offered with no onward chain and ready for immediate occupation, we strongly recommend viewing at your earliest opportunity to avoid disappointment.
Ground Floor
- ENTRANCE HALL
- uPVC double glazed door, tiled floor
- LOUNGE
- 3.3m x 3.9m (10' 10" x 12' 10")
Laminate wood floor, feature coal fire, under stair nook - KITCHEN / DINING
- 3.3m x 4.4m (10' 10" x 14' 5")
Range of high and low level units with complementary worktops, integrated oven and ceramic hob with stainless steel extractor fan, tiled floor, part tiled walls, recessed spotlights
First Floor
- LANDING
- Access to attic
- BATHROOM
- 1.8m x 2.1m (5' 11" x 6' 11")
White suite, electric shower over bath, fully tiled, PVC ceiling, extractor fan, chrome towel rack radiator - BEDROOM 1
- 3.m x 4.3m (9' 10" x 14' 1")
At widest points. Laminate wood flooring - BEDROOM 2
- 2.1m x 2.7m (6' 11" x 8' 10")
Laminate wood flooring - OUTSIDE
- Landscaped yard to front, lawn and pavoir patio with timber shed, tap and light to rear
Need some more information?
Fill in your details below and a member of our team will get back to you.

