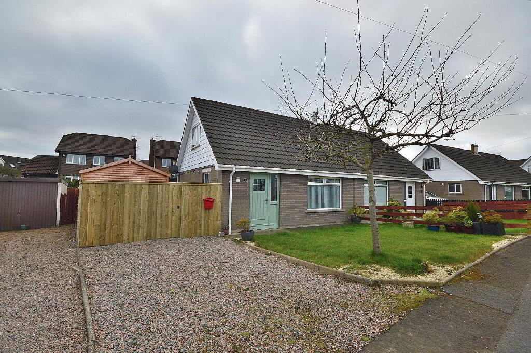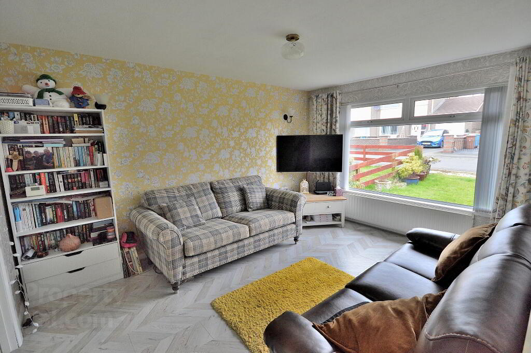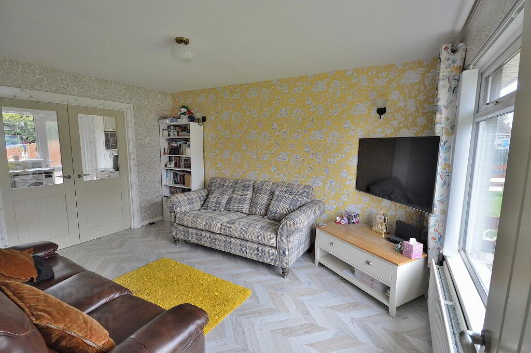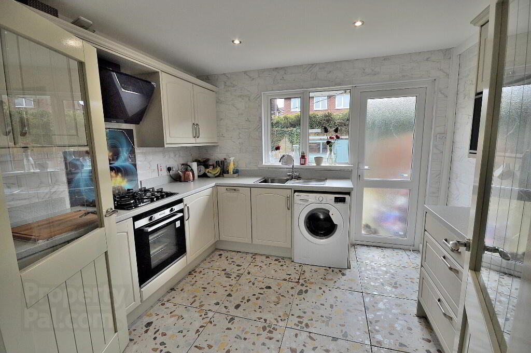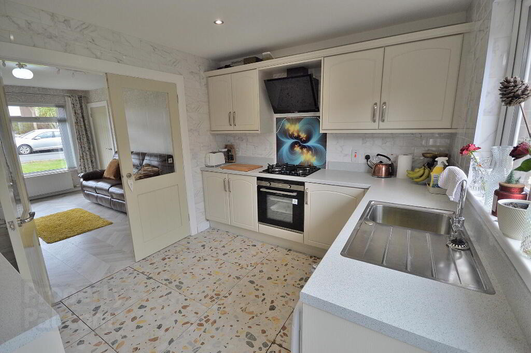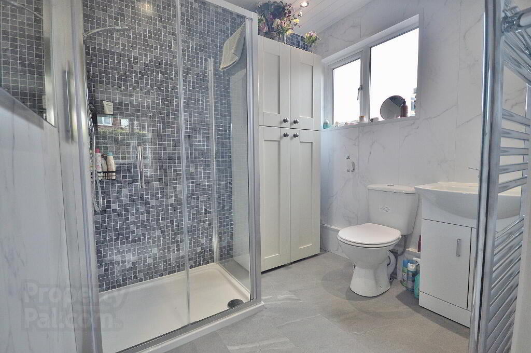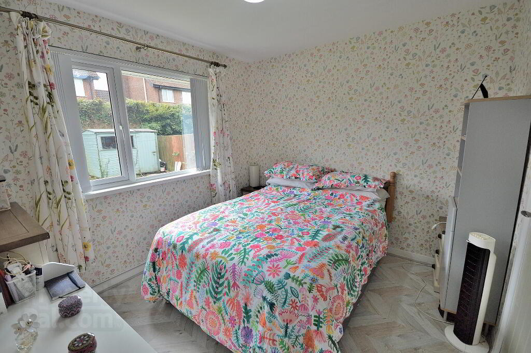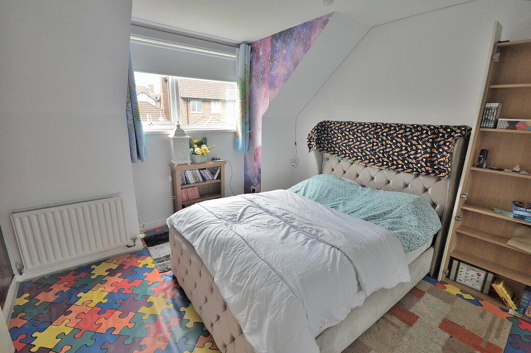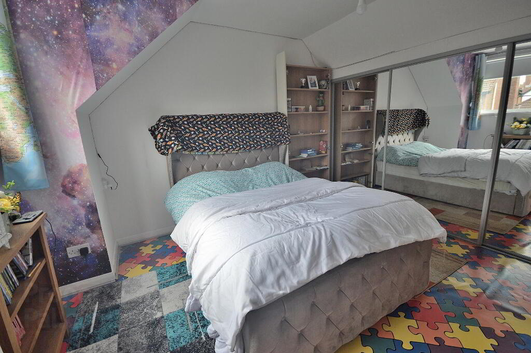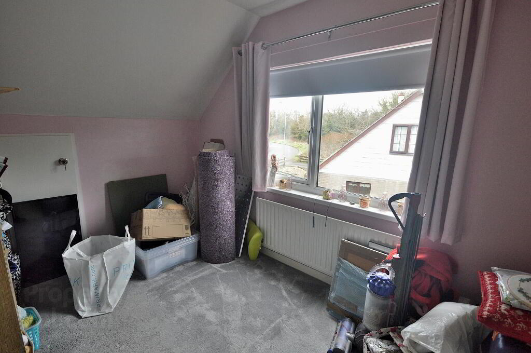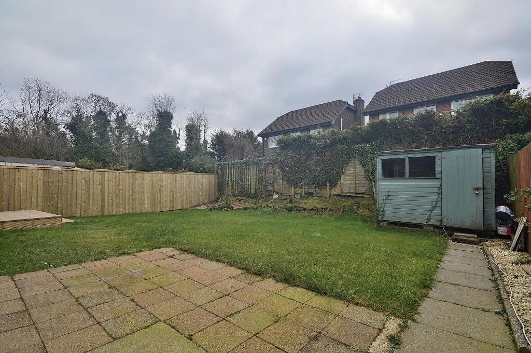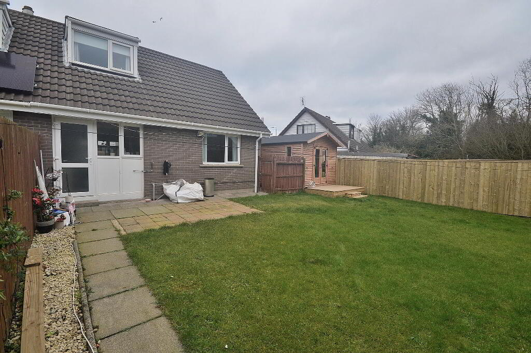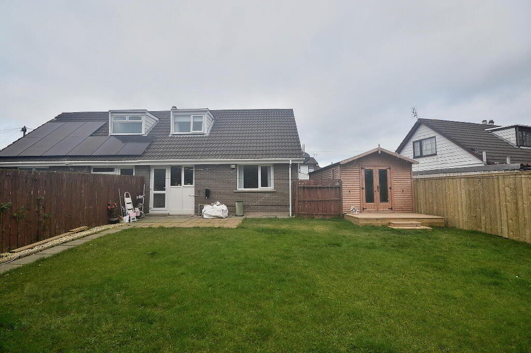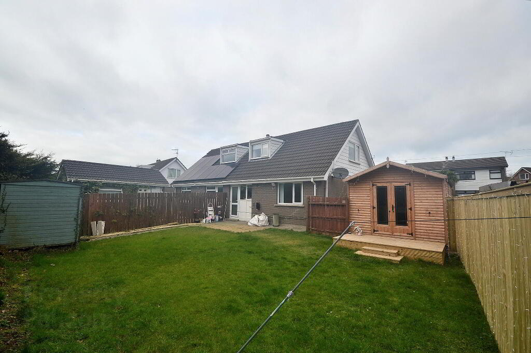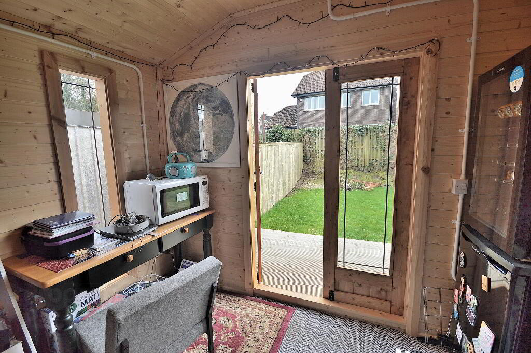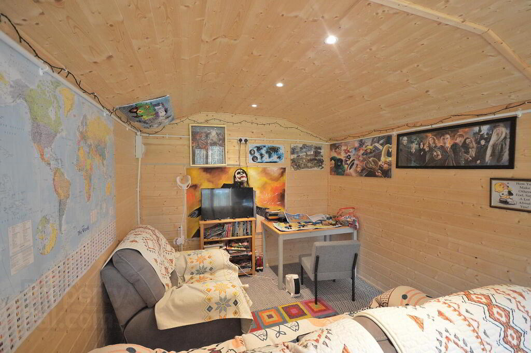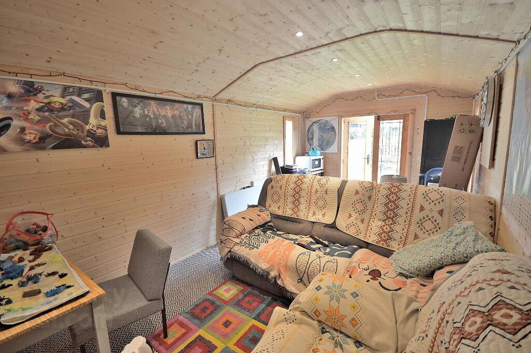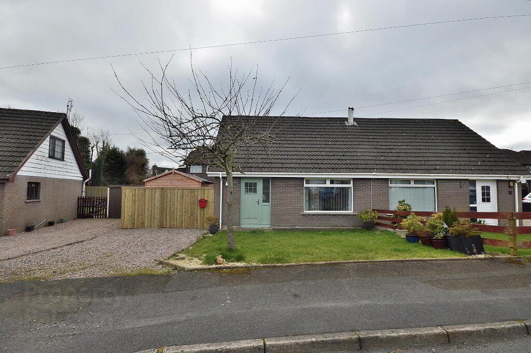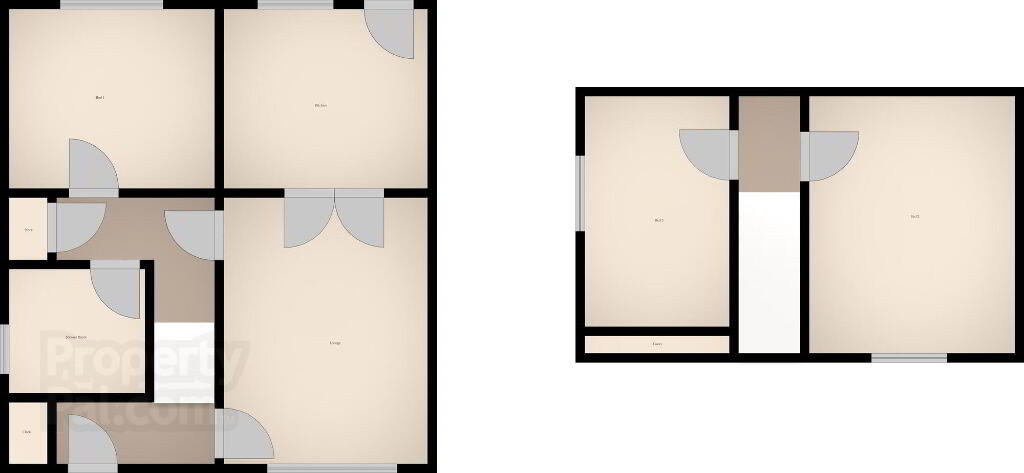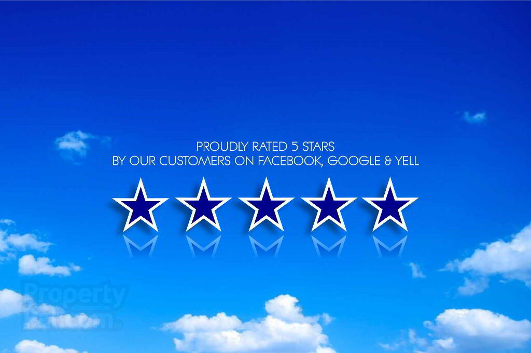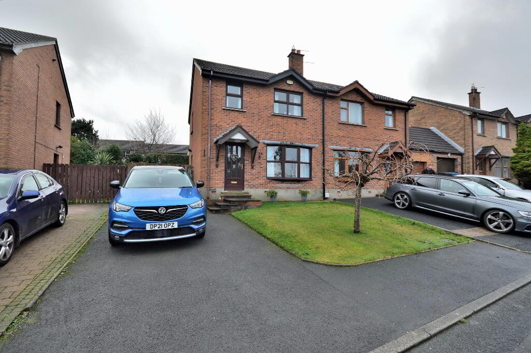This site uses cookies to store information on your computer
Read more
Key Information
| Address | 16 Meadowvale Crescent, Bangor |
|---|---|
| Style | Semi-detached Chalet Bungalow |
| Status | Sale agreed |
| Price | Offers around £174,950 |
| Bedrooms | 3 |
| Bathrooms | 1 |
| Receptions | 1 |
| Heating | Gas |
| EPC Rating | C72/C75 |
Features
- Well presented semi detached chalet bungalow
- Sought after house type offering flexible living arrangements
- Established and highly popular residential area
- Generous site with south facing aspect
- Has recently undergone extensive refurbishment
- Modern fitted kitchen with integrated appliances
- Three bedrooms, one to ground floor
- Contemporary ground floor shower room
- Excellent storage throughout
- Large fully enclosed rear garden in lawn and paved patio
- Includes large timber garden house with electrics
Additional Information
Skyline are pleased to present this recently modernised semi detached chalet style bungalow. The property resides on a generous site with large south facing garden in a quiet and popular area. To the ground floor, the accommodation comprises a lounge with french doors through to modern kitchen, bedroom and a contemporary new shower room. To the first floor are two further bedrooms with integrated storage. Outside, there is lawn garden and off street parking to front, whilst to the fully fence enclosed south facing rear is a generous sized lawn and paved patio. Included is a large timber garden house with full electrics which may serve several uses depending on the requirements of the owner. This attractive turn-key home offers comfortable flexible living and is currently a sought after house type, especially amongst the retirement sector and downsizers. Early viewing essential.
- ENTRANCE HALL
- Composite wood door, laminate wood floor, cloakroom
- LOUNGE
- 4.3m x 3.3m (14' 1" x 10' 10")
Laminate wood floor, glazed french doors to kitchen - KITCHEN
- 3.3m x 2.8m (10' 10" x 9' 2")
Range of high and low level storage units, integrated oven and gas hob with extractor fan, integrated fridge freezer and dishwasher, tiled floor, tiled walls, recessed spot lights - REAR HALL
- Laminate wood floor, store cupboard
- SHOWER ROOM
- White suite, shower cubicle with mains power unit, PVC panelled walls and ceiling, recessed spot lights, chrome towel rack radiator
- BEDROOM 1
- 3.3m x 2.8m (10' 10" x 9' 2")
Laminate wood floor
First Floor
- BEDROOM 2
- 4.1m x 3.3m (13' 5" x 10' 10")
Integrated mirrored sliderobes
- BEDROOM 3
- 3.7m x 2.3m (12' 2" x 7' 7")
Eaves storage - OUTSIDE
- Lawn and pebble driveway to front.
South facing fence enclosed garden to rear in lawn and paved patio, tap and light. Large timber garden / summer house with electrics.
Need some more information?
Fill in your details below and a member of our team will get back to you.

