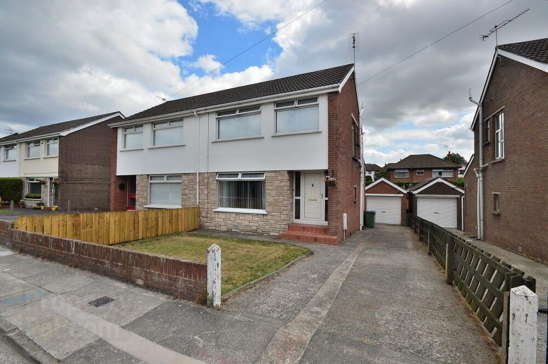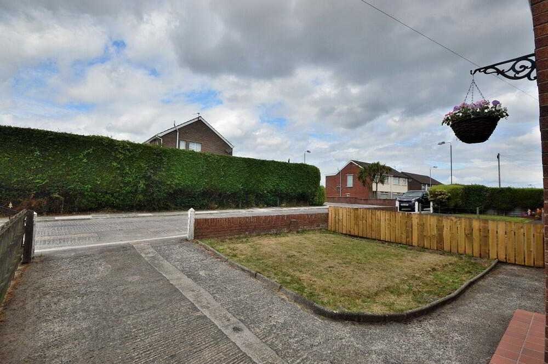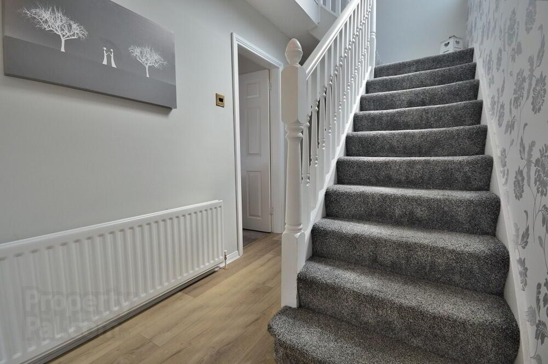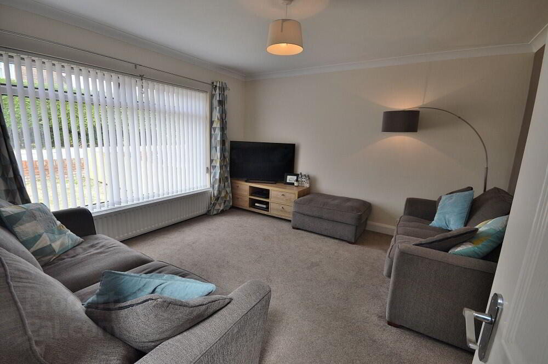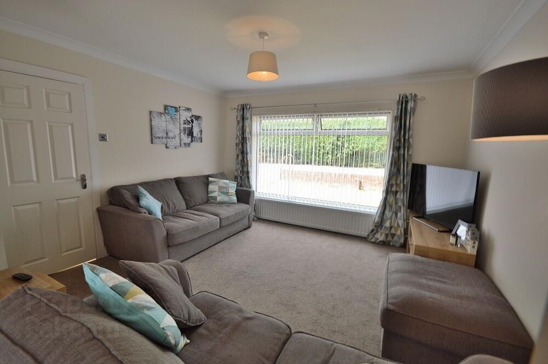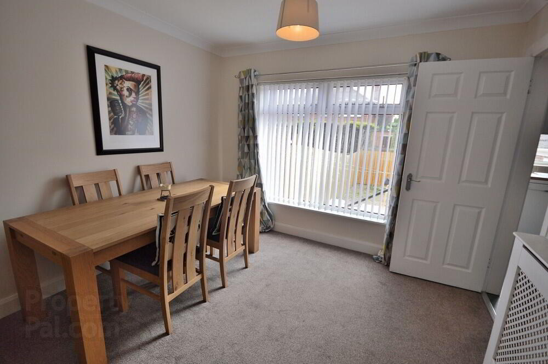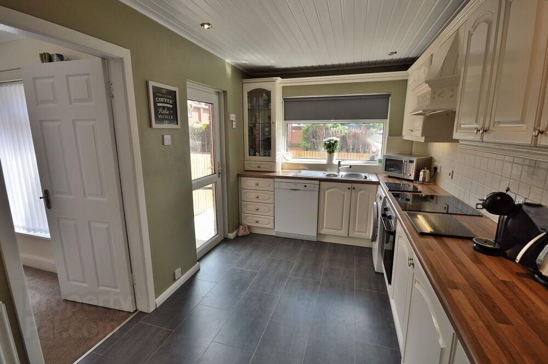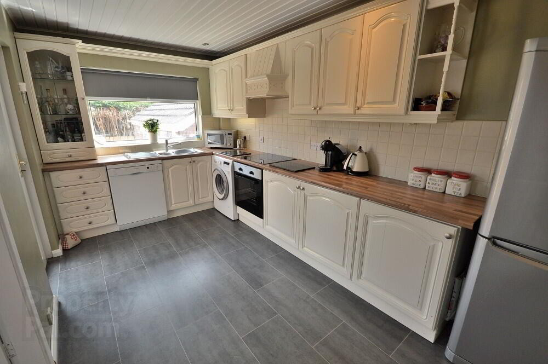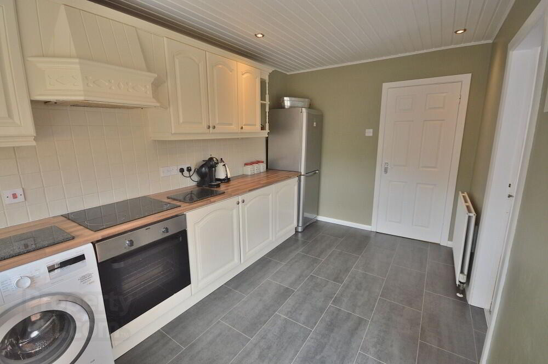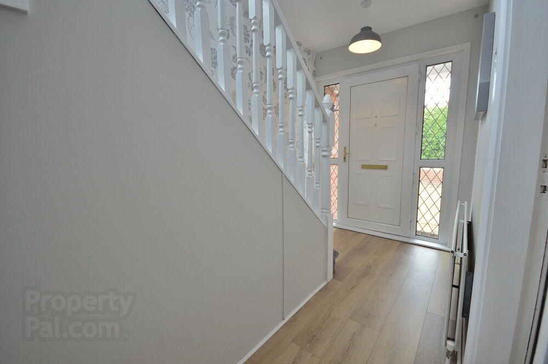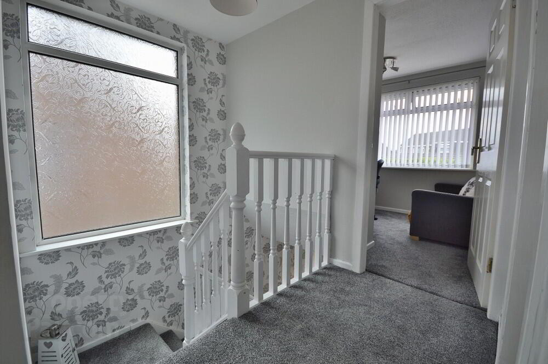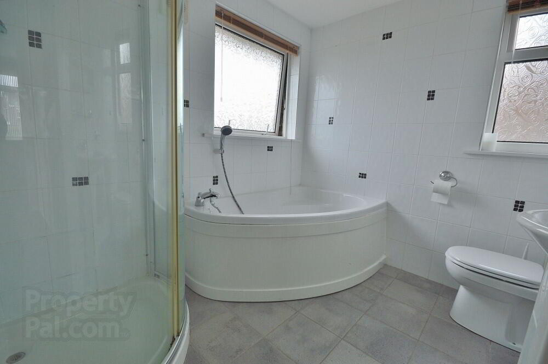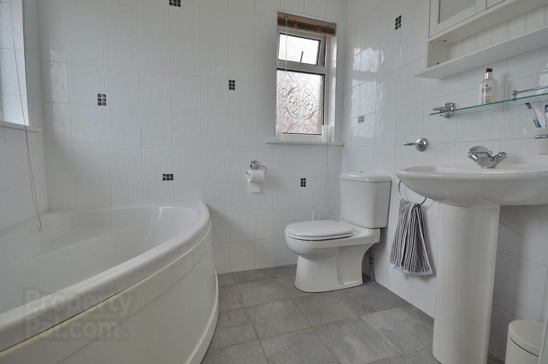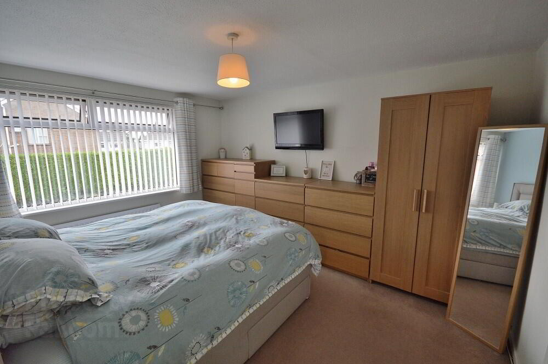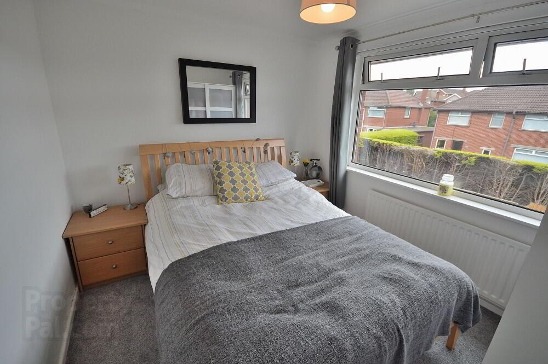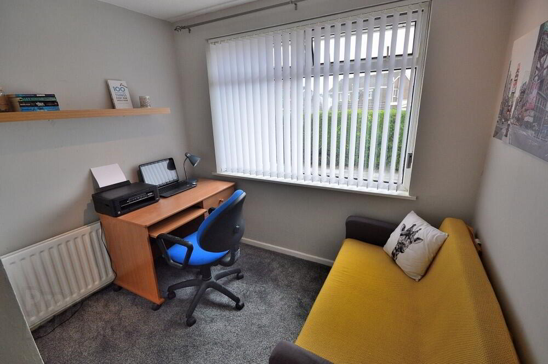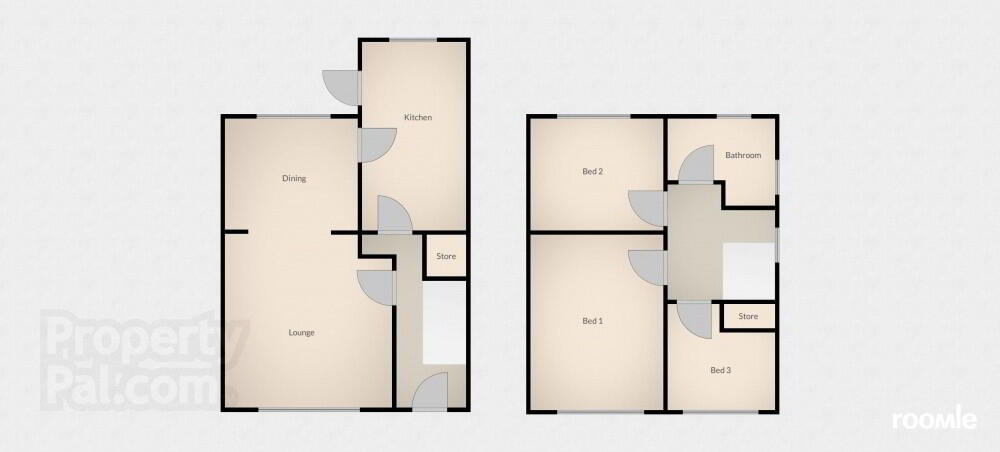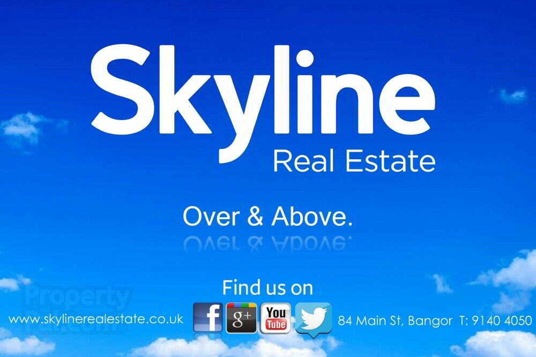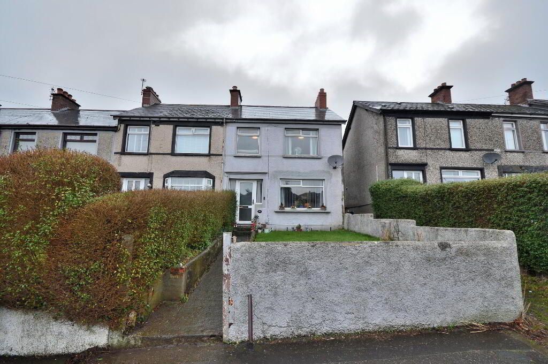This site uses cookies to store information on your computer
Read more
Key Information
| Address | 15 Auburn Park, Bangor |
|---|---|
| Style | Semi-detached House |
| Status | Sold |
| Bedrooms | 3 |
| Receptions | 2 |
| Heating | Gas |
| EPC Rating | C69/C73 |
Features
- Beautifully presented semi detached home
- Quiet cul-de-sac in popular residential location
- Close to schools, town centre and commuter routes to Belfast
- Detached garage, generous parking and gardens
- Three bedrooms
- Modern fitted kitchen
- Contemporay four piece family bathroom
- Turn-key family home, must be viewed
Additional Information
Skyline are delighted to offer this beautifully refurbished semi detached home. Enjoying a quiet cul-de-sac position, the highly convenient location offers close proximity to schools, Bangor town centre and swift commuter access to Belfast. Internally, the attarctive three bedroom accommodation includes open plan lounge / dining room, modern fitted kitchen and a contemporaray family bathroom with corner bath and separate shower cubicle. Outside there is a detached garage and lawn garden to front, whilst to the rear is a generous fence enclosed garden in lawn and patio. This desirable home requires nothing else to do but move in and enjoy and will have wide appeal amongst the family buyer market. Book your viewing today as this superb property will not hang around for long.
Ground Floor
- ENTRANCE HALL
- Laminate wood flooring, under stair storage, uPVC glazed door with glazed side panel
- LOUNGE / DINING
- 3.9m x 6.7m (12' 10" x 22' 0")
At widest points. Open plan to dining - KITCHEN
- 2.4m x 4.3m (7' 10" x 14' 1")
Range of high and low level units, integrated oven and ceramic hob with extractor hood, laminate wood flooring, wood panel ceiling with recessed spotlights
First Floor
- LANDING
- Access to attic
- BEDROOM 1
- 4.m x 3.1m (13' 1" x 10' 2")
- BEDROOM 2
- 2.7m x 3.1m (8' 10" x 10' 2")
- BEDROOM 3
- 2.5m x 2.6m (8' 2" x 8' 6")
At widest points - BATHROOM
- 2.2m x 2.5m (7' 3" x 8' 2")
Corner bath, shower cubicle with mains power unit, low flush WC, pedestal wash hand basin, tiled floor, chrome towel rack radiator, recessed spotlights, tiled walls - OUTSIDE
- Wall enclosed lawn and driveway to front. Fence enclosed lawn and paved patio with tap and light to rear
- DETACHED GARAGE
- Roller door, double glazed window and uPVC door, plumbed for washing machine, power and lights
Need some more information?
Fill in your details below and a member of our team will get back to you.

