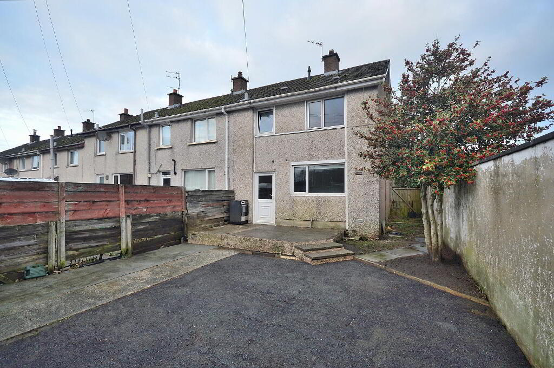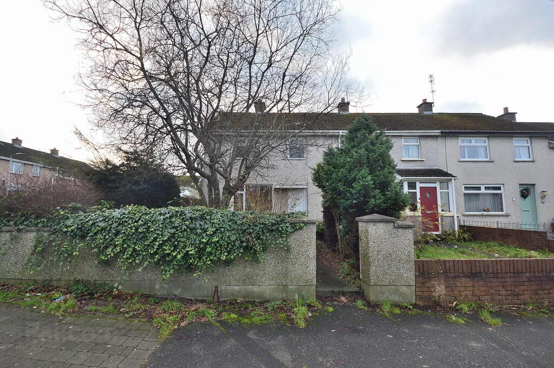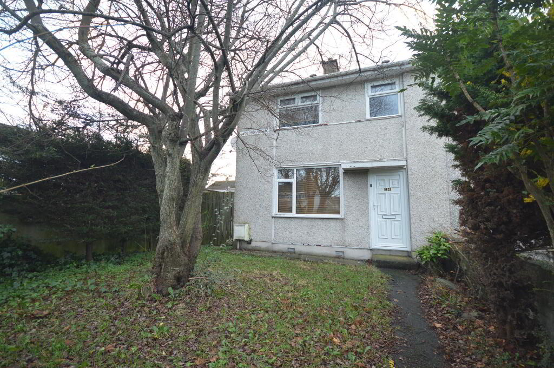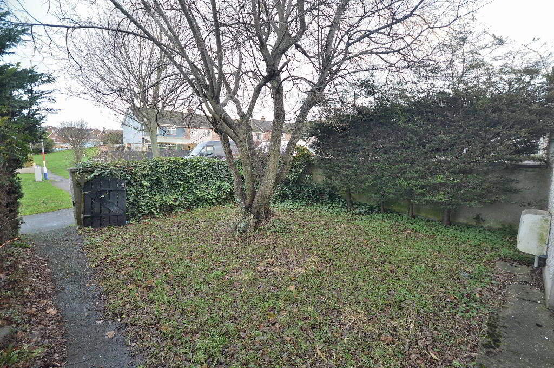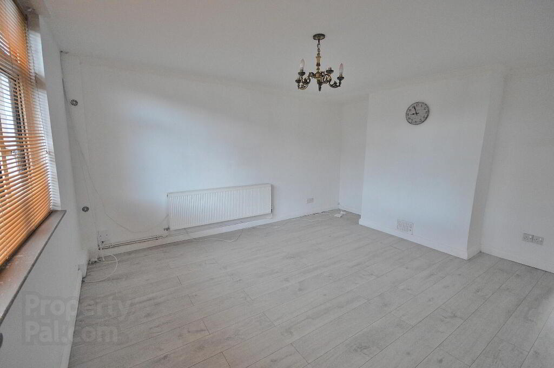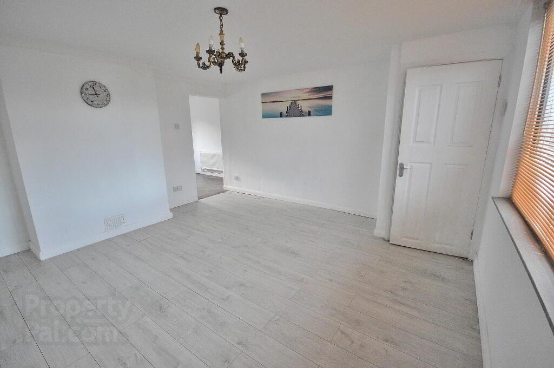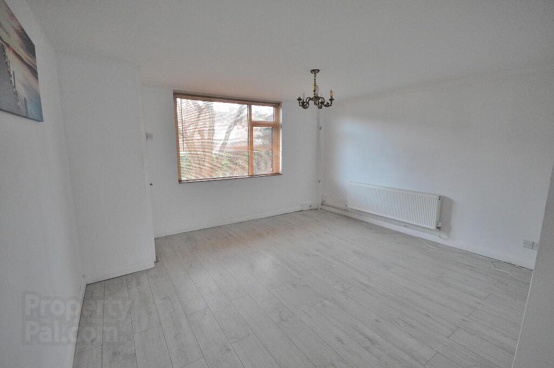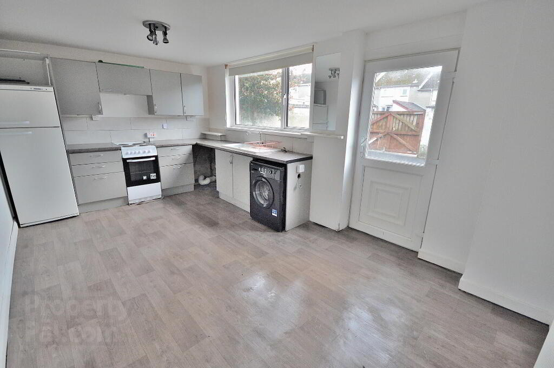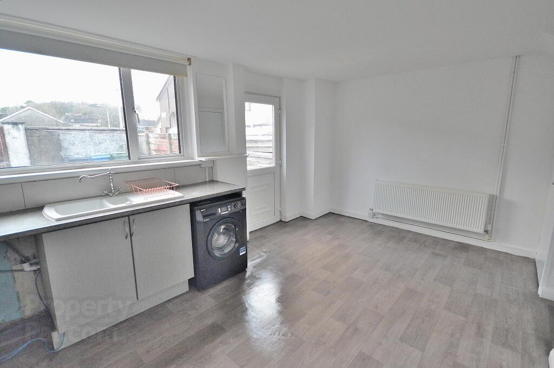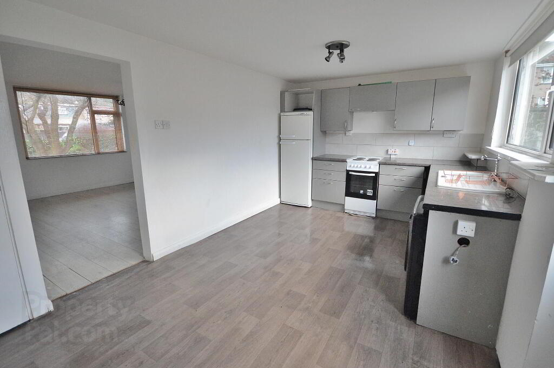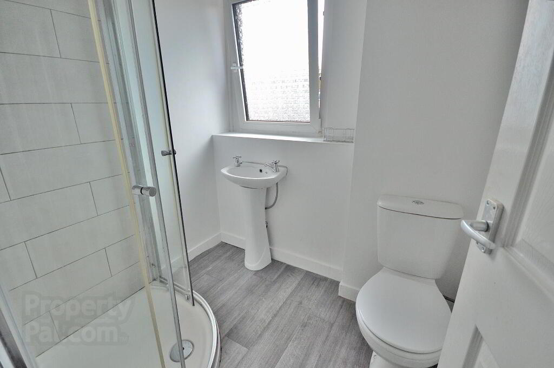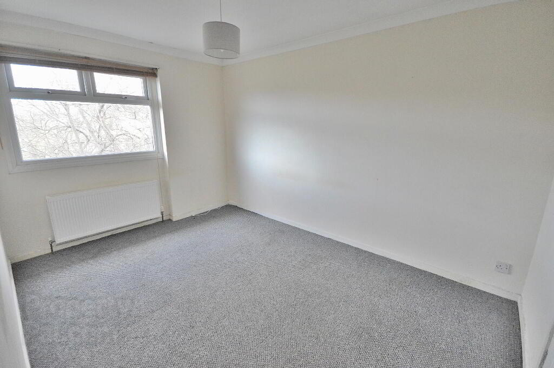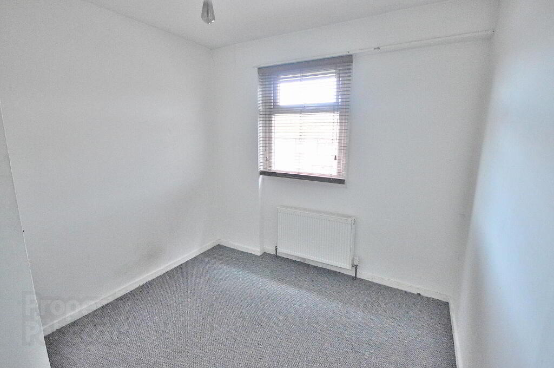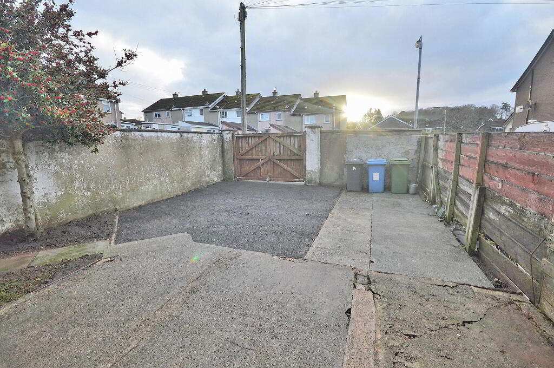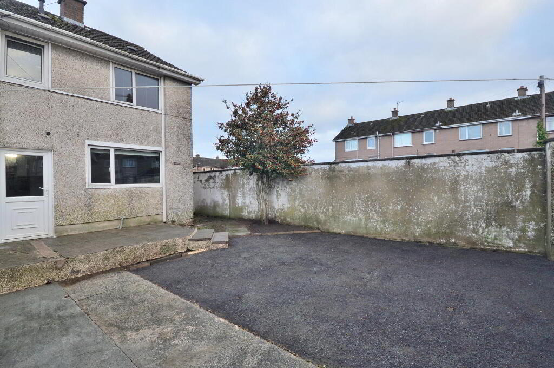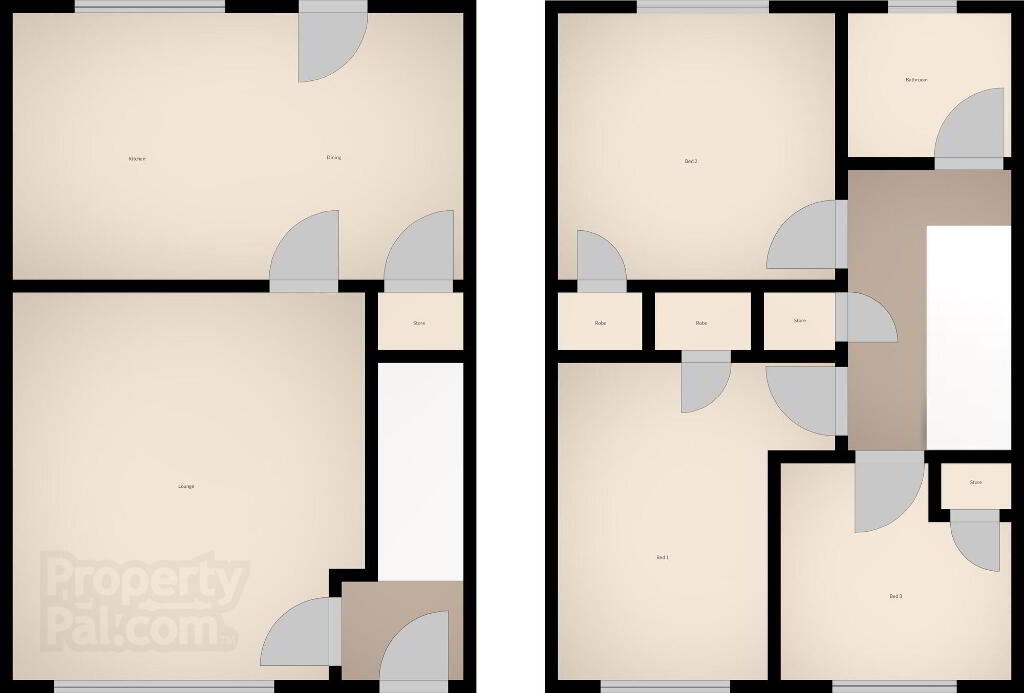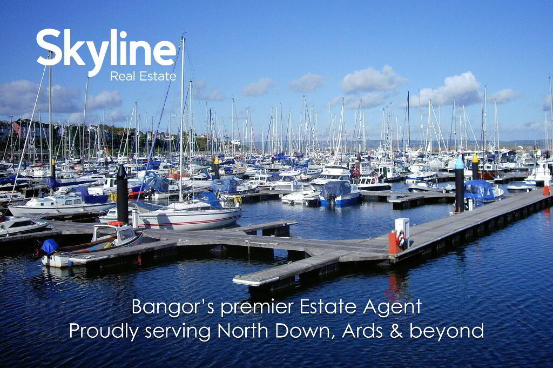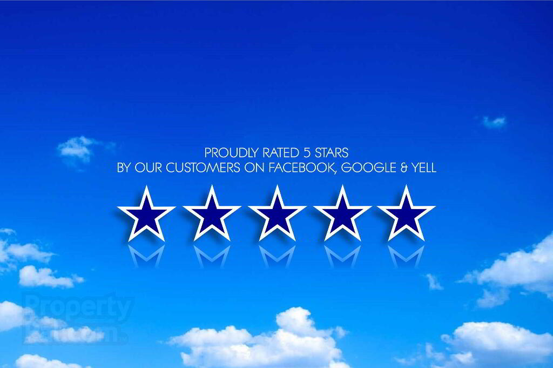This site uses cookies to store information on your computer
Read more
Key Information
| Address | 14 Woburn Walk, Bangor |
|---|---|
| Style | Semi-detached House |
| Status | Sale agreed |
| Price | Offers over £89,950 |
| Bedrooms | 3 |
| Receptions | 2 |
| Heating | Gas |
| EPC Rating | /E42 |
Features
- Well presented end of row house
- Generous corner plot with large gated driveway
- Three generous bedrooms with integrated storage
- Bright and airy lounge
- Open plan kitchen with dining area and storage
- Contemporary shower room
- Double glazing and gas fired central heating
- Wall enclosed front lawn
- Close proximity to Kilcooley Primary School
- Afforadably priced to suit first time buyers and investors alike
Additional Information
Skyline our pleased to offer this well presented end terrace home. The property enjoys a generous corner site with wall enclosed lawn garden to front and gated yard with off street parking to rear. Additionally it enjoys walking distance proximity to Kilcooley Primary School and easy access to Bangor Town and commuter routes to Belfast. The generouslky proportioned three bedroom accommodation includes lounge, open plan kitchen with dining area, contemporary shower room and excellent storage throughout. The property further benefits from double glazing and gas fired central heating. Offered with no onward chain, this afforably priced home will have wide appeal amongst first time buyers and innvestors alike.
- ENTRANCE HALL
- uPVC door, laminate wood floor
- LOUNGE
- 4.3m x 4.2m (14' 1" x 13' 9")
Laminate wood floor - KITCHEN / DINING
- 5.2m x 3.1m (17' 1" x 10' 2")
High and low storage units with complimentary worktops, part tiled walls, under stair storage cupboard, uPVC glazed door to rear garden - LANDING
- Store cupboard, attic
- SHOWER ROOM
- White suite, shower cubicle with mains power unit, PVC ceiling with recessed spot lights
- BEDROOM 1
- 3.8m x 3.2m (12' 6" x 10' 6")
Integrated robe - BEDROOM 2
- 3.2m x 3.2m (10' 6" x 10' 6")
Integrated robe - BEDROOM 3
- 2.9m x 2.5m (9' 6" x 8' 2")
Integrated robe - OUTSIDE
- Wall enclosed lawn garden to front. Wall enclosed concrete yard to rear with gated off street parking.
Need some more information?
Fill in your details below and a member of our team will get back to you.

