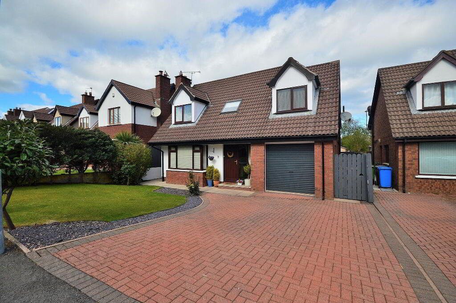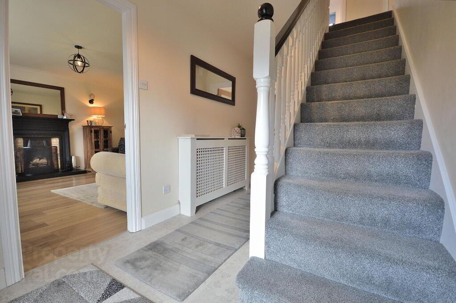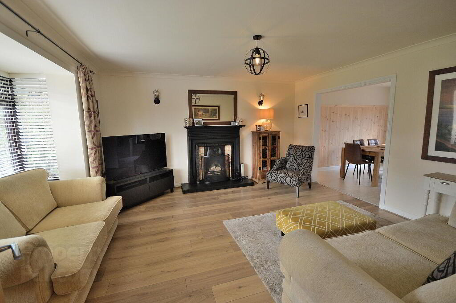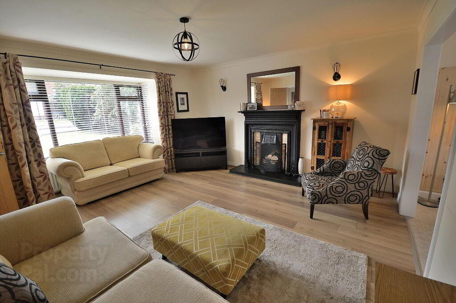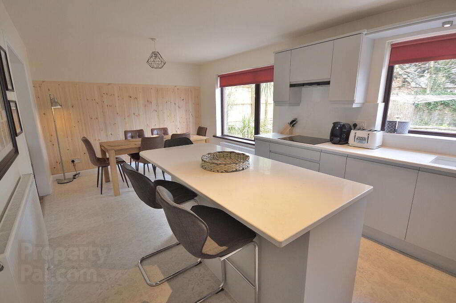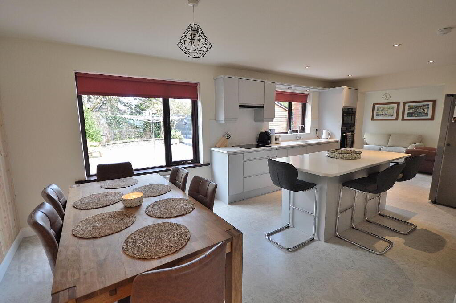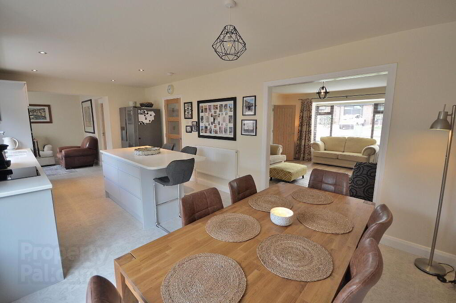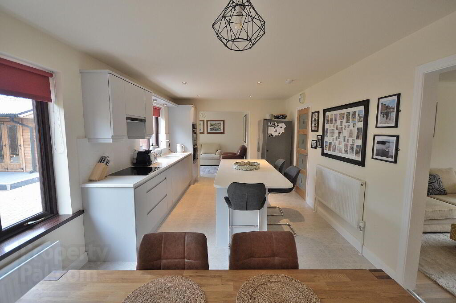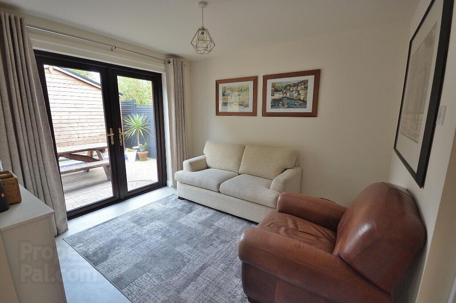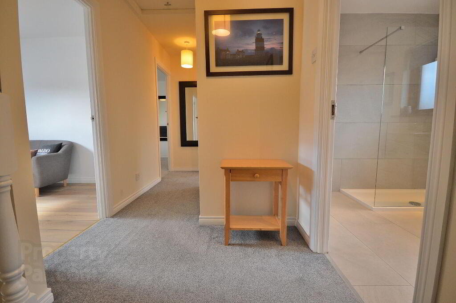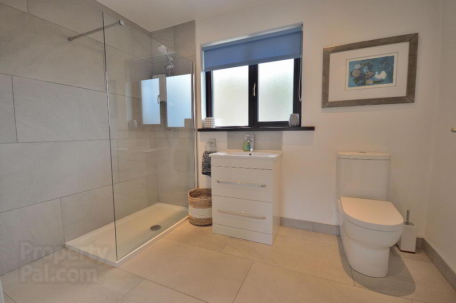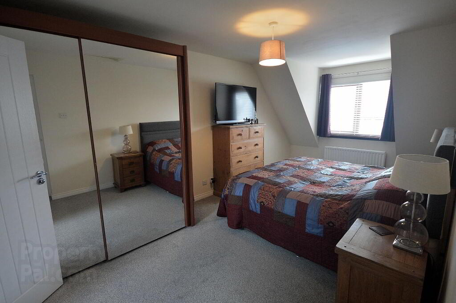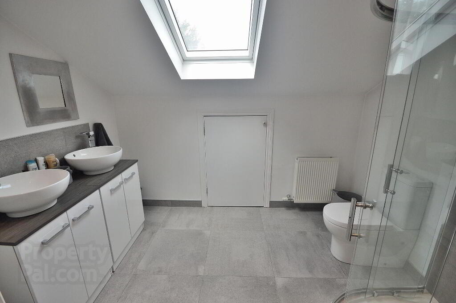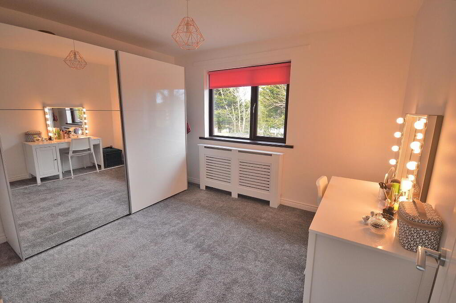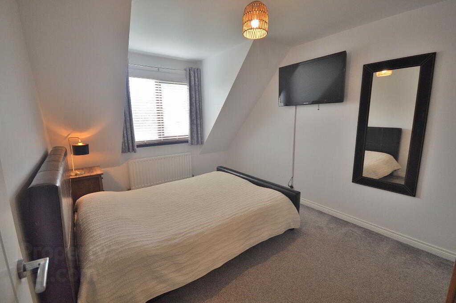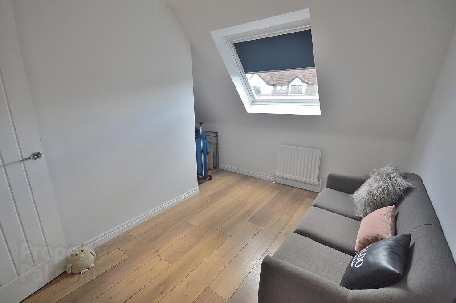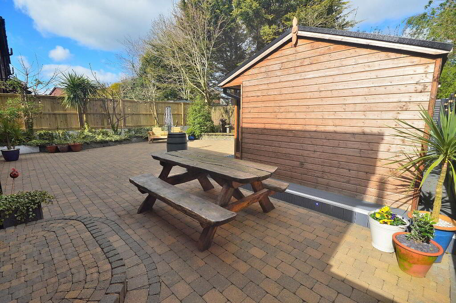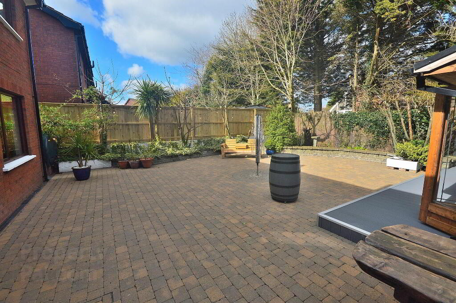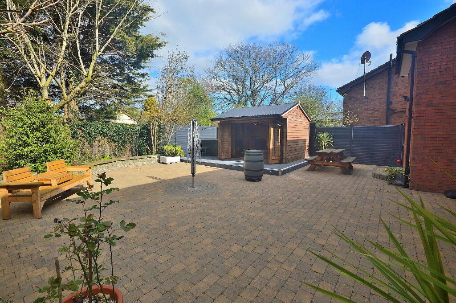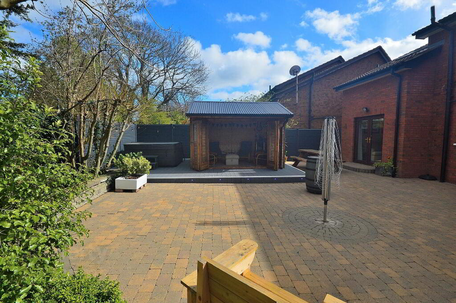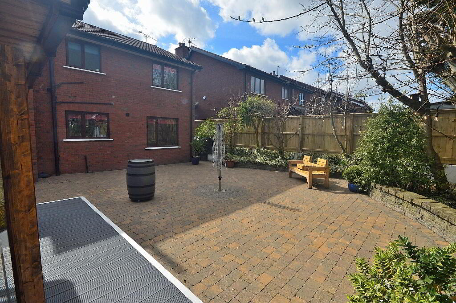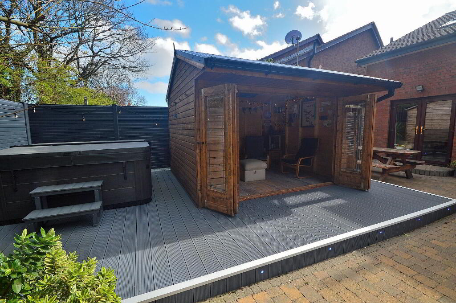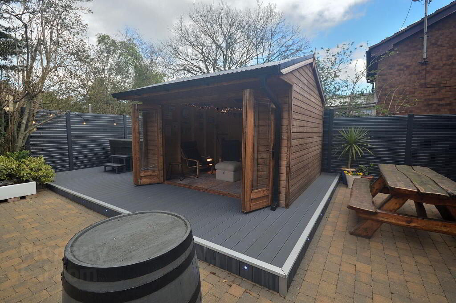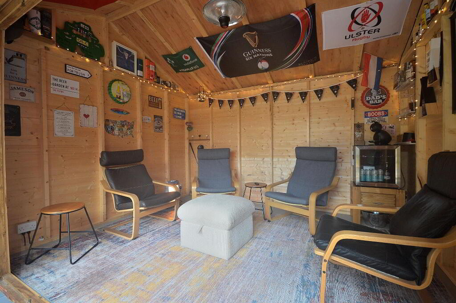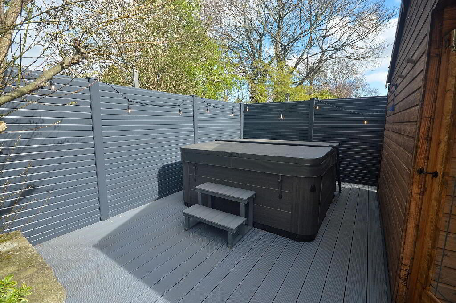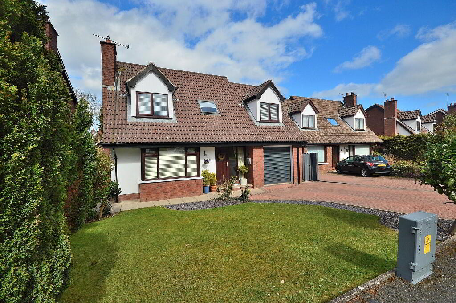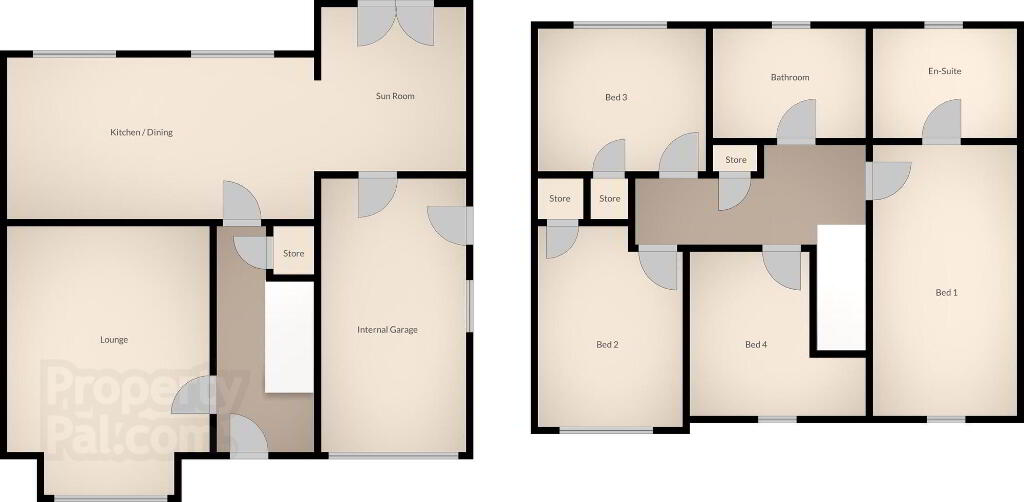This site uses cookies to store information on your computer
Read more
Key Information
| Address | 14 Lord Wardens Avenue, Bangor |
|---|---|
| Style | Detached House |
| Status | Sale agreed |
| Price | Offers over £299,950 |
| Bedrooms | 4 |
| Receptions | 3 |
| Heating | Oil |
Features
- Stunning detached family home
- Modernised to a high standard throughout
- Four double bedrooms with master en-suite
- Spacious lounge with feature bay window and open fire
- Luxury kitchen with island - open plan to dining area and sunroom
- Integral garage with plumbed utility area
- Pavior driveway with excellent off street parking to front
- Sunny & secluded fence enclosed rear garden in decorative pavoir brick
- Timber decking area with south facing summer house
- Exceptional turn-key home ideal for growing familes
Additional Information
Skyline are proud to offer this immaculately presented detached family home. This stunning property has been fully modernised throughout to provide bright, spacious and functional family living. The accommodation briefly comprises main lounge with bay window and open fire, luxury kitchen with island - open plan to dining area and sunroom, internal garage with plumbed utility area, a contemporary shower room, and four double bedrooms with master en-suite. Outside to front is an attractive and generous pavior brick driveway and lawn garden. To the rear is a secluded composite wood fence enclosed garden in decorative pavior brick and composite wood decking area with south facing summer house. This hugely desirable home will have wide appeal amongst family buyers and early viewing is essential to avoid disappointment.
- ENTRANCE HALL
- uPVC glazed door with side panel, cloakroom
- LOUNGE
- 4.3m x 4.3m (14' 1" x 14' 1")
Feature bay window and open fire - KITCHEN / DINING
- 6.5m x 3.5m (21' 4" x 11' 6")
Excellent range of high and low level storage units, quartz worktops and splash back, double integrated oven and ceramic induction hob with extractor hood, matching centre island, recessed spot lights - SUN ROOM
- 3.4m x 3.m (11' 2" x 9' 10")
- INTEGRAL GARAGE
- 5.9m x 3.m (19' 4" x 9' 10")
Plumbed utility area, roller door, power and lights - LANDING
- Access to attic, hot press with storage
- BEDROOM 1
- 5.6m x 3.m (18' 4" x 9' 10")
Attic hatch - EN-SUITE
- 3.m x 2.2m (9' 10" x 7' 3")
White suite, twin basin on vanity unit, shower cubicle with electric power unit, tiled floor, part tiled walls, PVC velux window, recessed spot lights, eaves storage - BEDROOM 2
- 4.1m x 3.m (13' 5" x 9' 10")
Integrated robe - BEDROOM 3
- 3.5m x 3.m (11' 6" x 9' 10")
Integrated robe - BEDROOM 4
- 3.4m x 3.4m (11' 2" x 11' 2")
At widest points. laminate wood floor, velux skylight - SHOWER ROOM
- 3.m x 2.2m (9' 10" x 7' 3")
White suite, shower cubicle with electric power unit, tiled floor, part tiled walls, recessed spot lights - OUTSIDE
- Paviour driveway and lawn garden to front.
Composite wood fence and gate enclosed rear garden in paviour brick. Composite decking area with fully powered timber summer house. Tap and light
Need some more information?
Fill in your details below and a member of our team will get back to you.

