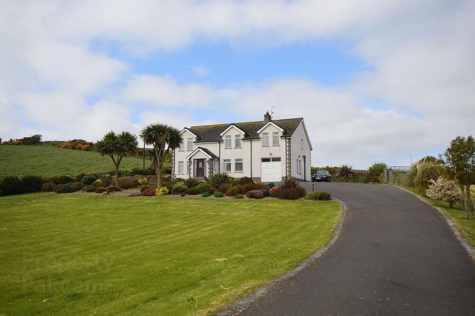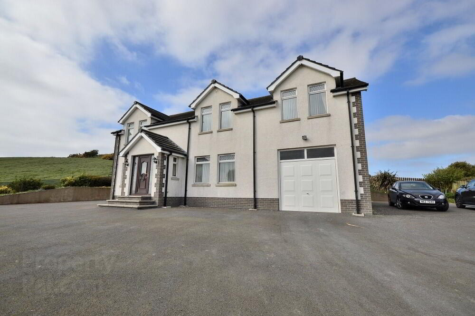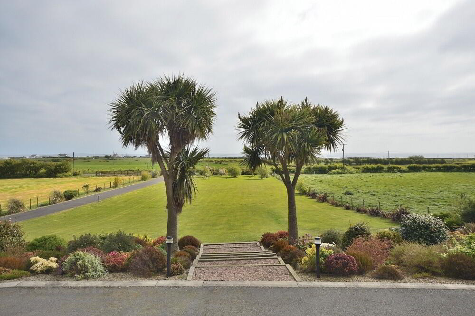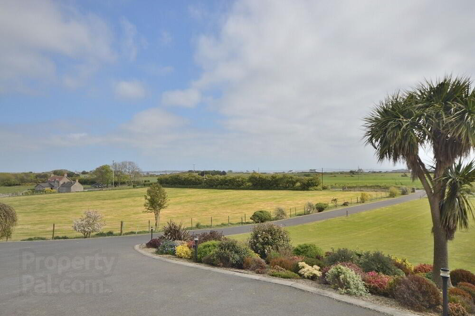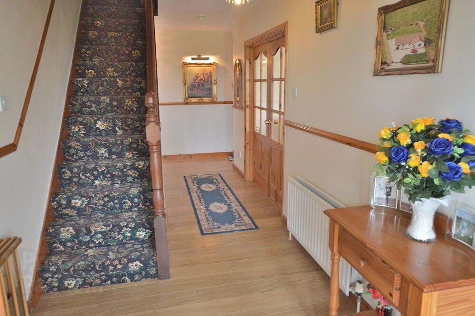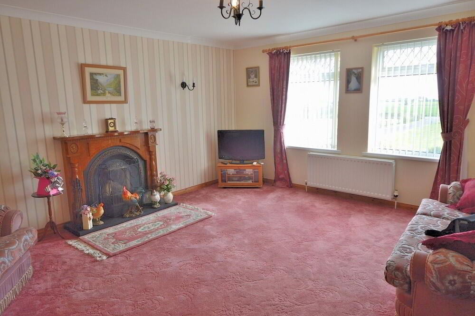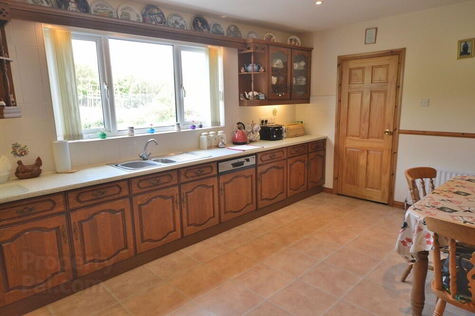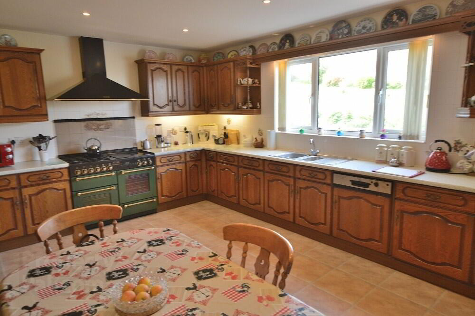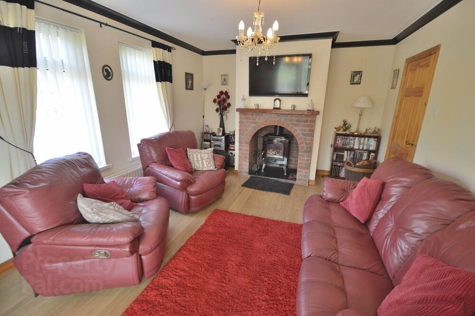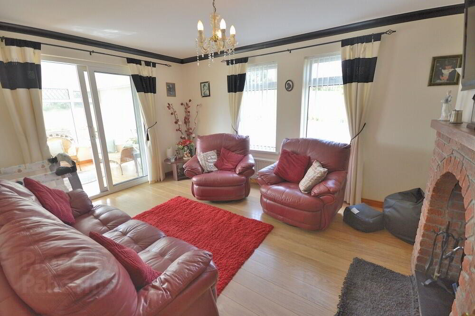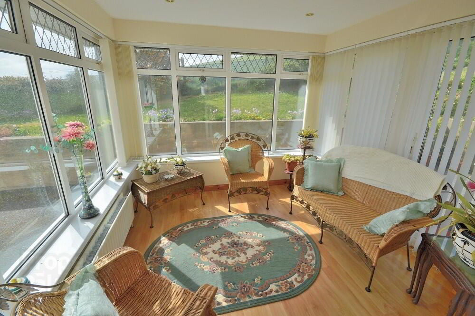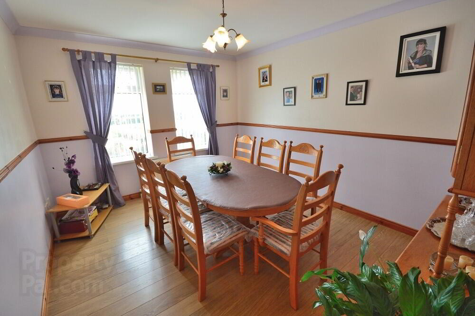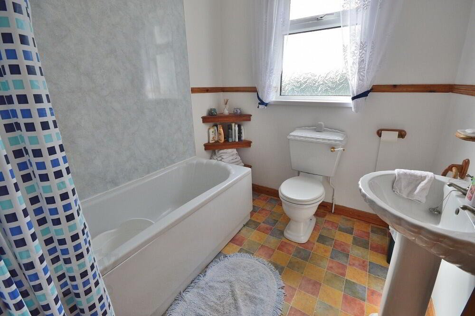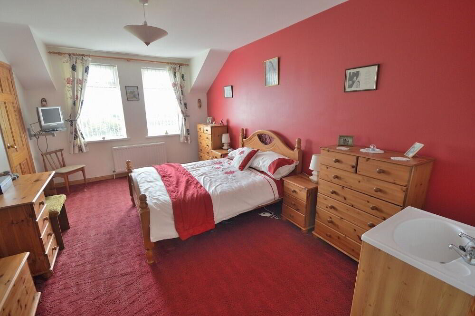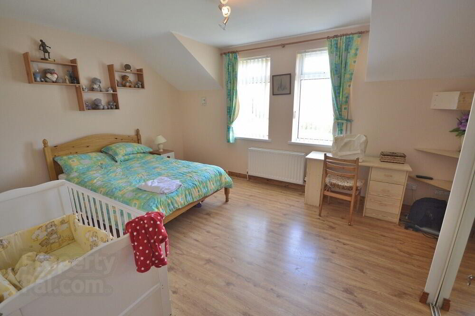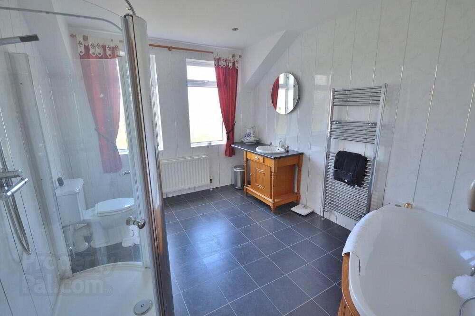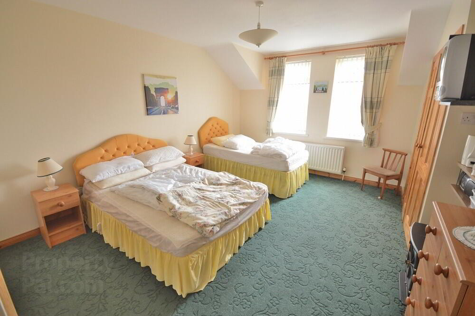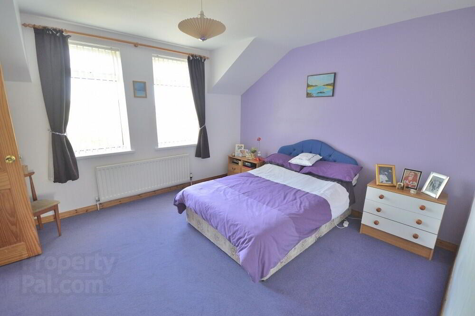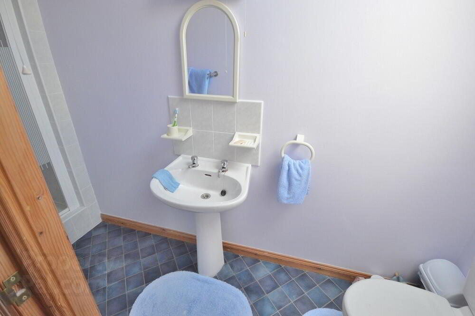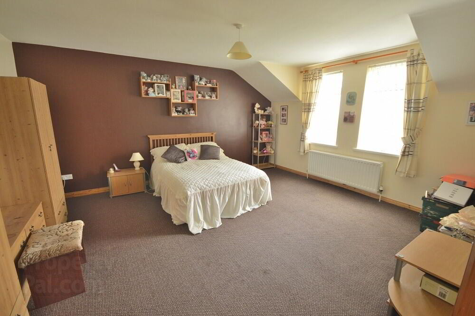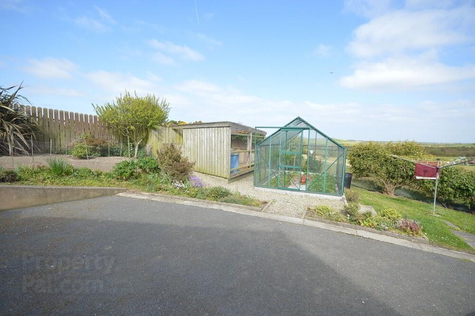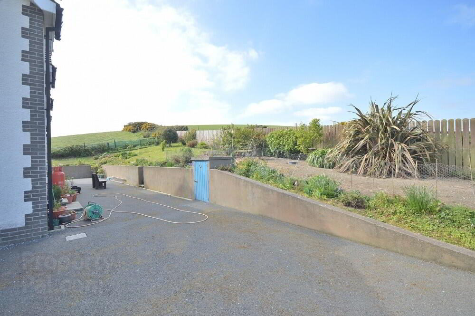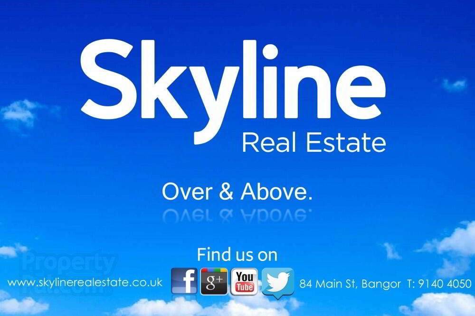This site uses cookies to store information on your computer
Read more
« Back
Let |
5 Bed Detached House |
LET
Key Information
| Address | 12f Ardminnan Road, Portaferry |
|---|---|
| Includes Rates | Yes |
| Viewable From | 10/05/17 |
| Available From | 01/07/17 |
| Lease | 12 months minimum |
| Style | Detached House |
| Status | Let |
| Bedrooms | 5 |
| Bathrooms | 4 |
| Receptions | 4 |
| Heating | Dual (Solid & Oil) |
| Furnished | Partially furnished |
| EPC Rating | D62/D65 |
Features
- Large detached residence with stunning sea views
- Site extending to circa 1 acre
- Semi rural location set within rolling countryside
- Five bedrooms (three with en-suite) and four reception rooms
- Deluxe fitted kitchen with 'Range Master' dual fuel range cooker / separate utility room
- Integral garage approached by tarmac driveway
- Beautiful gardens to front, side and rear in lawns, trees, bushes, shrubs
- Available from 1st June 2017
Additional Information
Skyline are delighted to offer for rent this well presented detached family home set within a semi rural countryside location on an elevated site with uninterrupted sea views. This unique home provides extensive 5 bedroom accommodation extending to circa 3200 sq ft and would lend itself to a guest house or B&B as indeed it has been in the past. Attractively priced to include rates and lawn maintenance, this home presents a unique opportunity for families seeking residence in a large luxury home in a superb setting. Available from 1st June, early viewing is highly recommended.
- ENTRANCE PORCH
- Polished laminate wood flooring.
- LOUNGE
- 4.93m x 4.42m (16' 2 x 14' 6)
Carved Wood surround, cast iron inset, tiled hearth, cornice ceiling, wall light points. - LIVING ROOM
- 4.8m x 3.51m (15' 9 x 11' 6)
Feature Brick fireplace, multi-burner stove, slate hearth, polished laminate floor. - SUN LOUNGE
- 2.79m x 2.79m (9' 2 x 9' 2)
Polished laminate floor. - DINING ROOM
- 3.96m x 3.23m (13' 0 x 10' 7)
Polished laminate floor. - KITCHEN
- 5.11m x 4.65m (16' 9 x 15' 3)
1 �½ Tub single drainer stainless steel sink unit, range of high and low level units, formica round edged work surfaces, 'Range Master' duel fuel range cooker, extractor hood, integrated dishwasher, wall tiling. - UTILITY ROOM
- 3.96m x 2.54m (13' 0 x 8' 4)
Single drainer stainless steel sink unit, low level units, formica round edged work surfaces, plumbed for washing machine. - DELUXE BATHROOM
- White suite comprising panelled bath with mixer taps and telephone hand shower, pedestal wash hand basin, low flush WC.
- BEDROOM 1
- 4.44m x 3.68m (14' 7 x 12' 1)
Double integrated robe. - ENSUITE SHOWER ROOM
- White suite comprising fully tiled shower cubicle, pedestal wash hand basin, low flush WC.
- BEDROOM 2
- 4.11m x 3.53m (13' 6 x 11' 7)
Mirror fronted sliderobes. - ENSUITE SHOWER ROOM
- White suite comprising fully tiled shower cubicle, pedestal wash hand basin, low flush WC.
- BEDROOM 3
- 4.8m x 3.51m (15' 9 x 11' 6)
Mirror fronted sliderobes. - ENSUITE SHOWER ROOM
- White suite comprising fully tiled shower cubicle with thermostatically controlled shower unit, pedestal wash hand basin, low flush WC.
- BEDROOM 4
- 4.93m x 3.23m (16' 2 x 10' 7)
Integrated robes. - BEDROOM 5
- 4.95m x 4.42m (16' 3 x 14' 6)
- DELUXE BATHROOM
- White suite comprising panelled corner bath with mixer taps and telephone hand shower, shower cubicle, vanitory unit, low flush WC, recessed spotlighting.
- INTEGRAL GARAGE
- 6.86m x 3.71m (22' 6 x 12' 2)
Electric up and over door with light and power, approached by tarmac driveway. Boiler house, oil fired boiler, oil storage tank, outside water tap. - OUTSIDE
- To front, side and rear in lawns, trees, shrubs, bushes extending to approximately one acre.
Need some more information?
Fill in your details below and a member of our team will get back to you.

