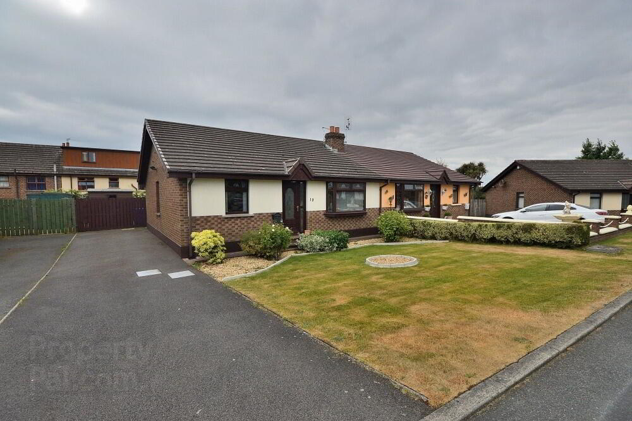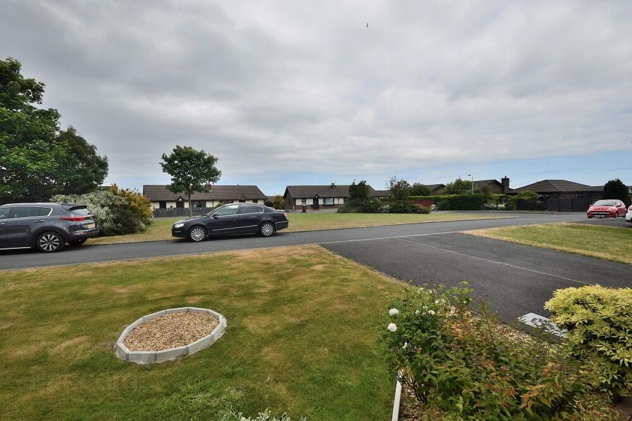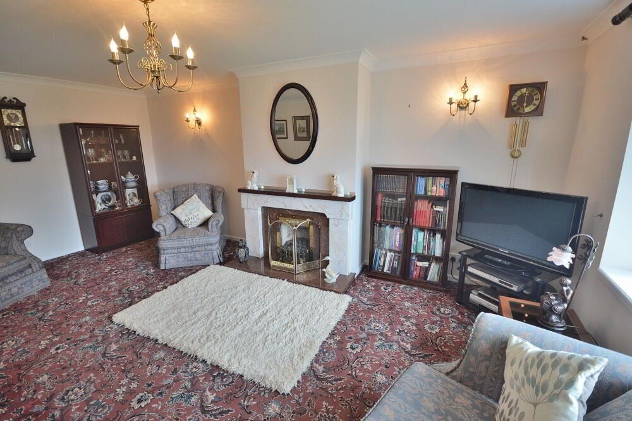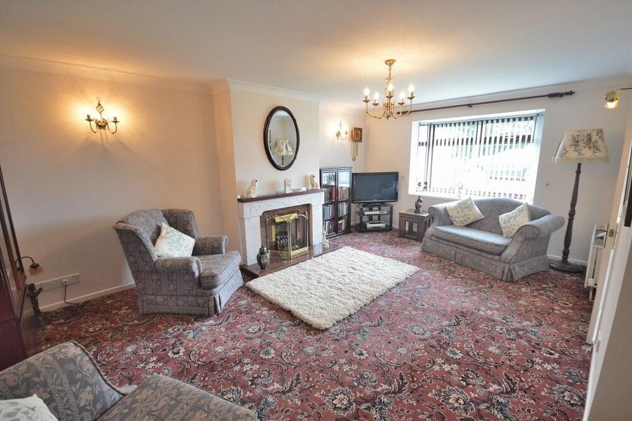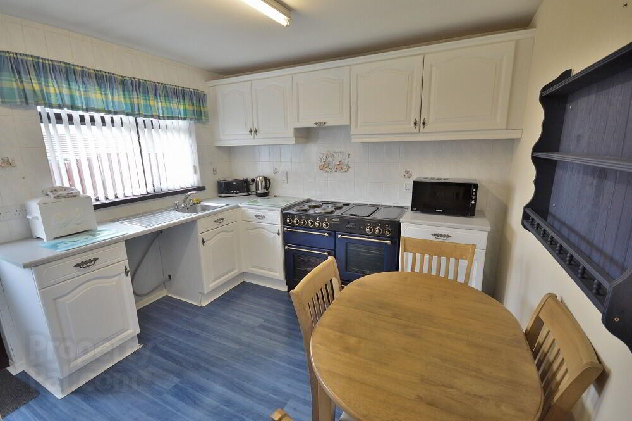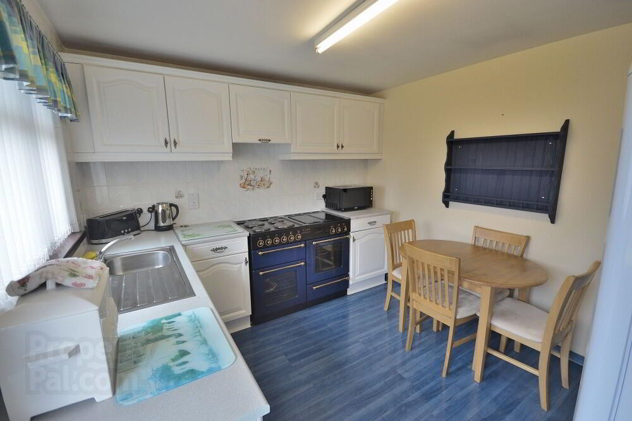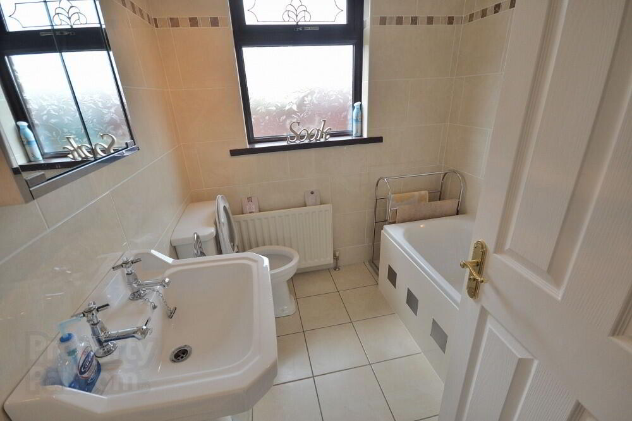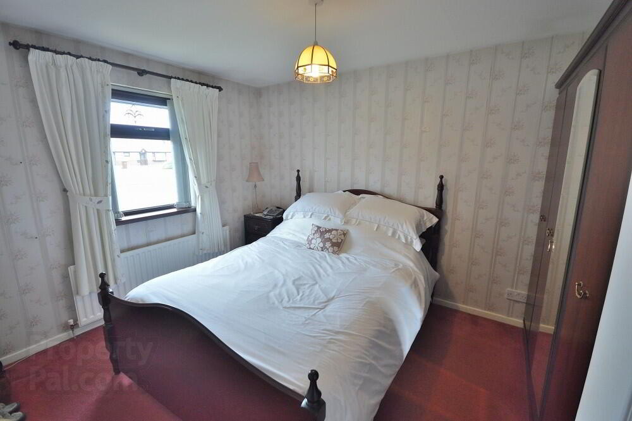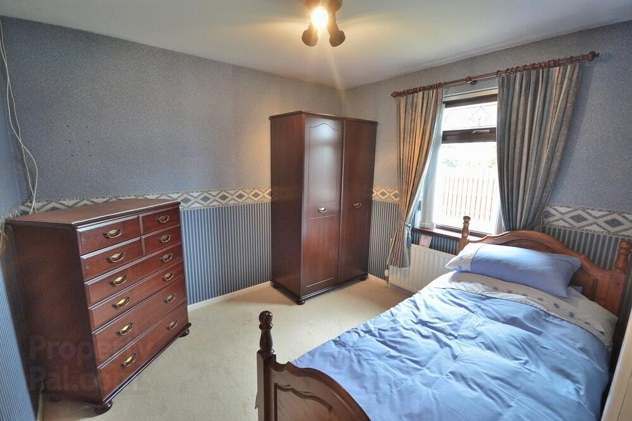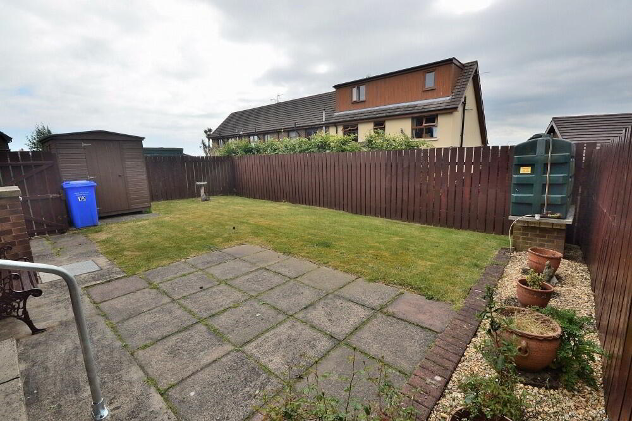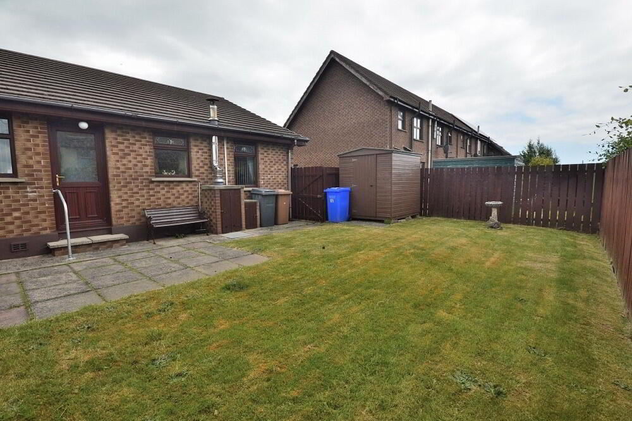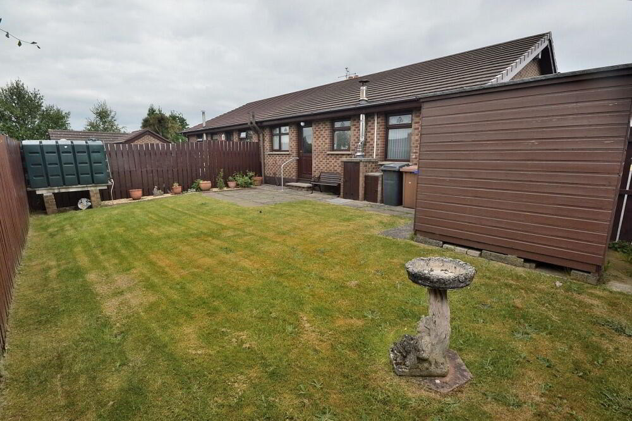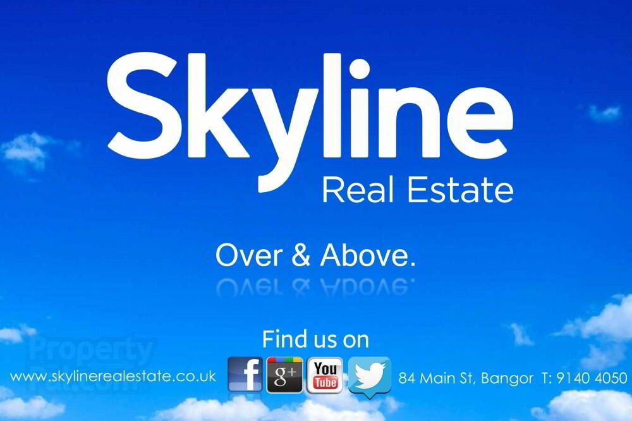This site uses cookies to store information on your computer
Read more
Key Information
| Address | 12 Heron Crescent, Newtownards |
|---|---|
| Style | Semi-detached Bungalow |
| Status | Sold |
| Bedrooms | 3 |
| Bathrooms | 1 |
| Receptions | 1 |
| Heating | Oil |
| EPC Rating | D60/C71 |
Features
- Attractive and well maintained semi detached bungalow
- Sought after quiet residential location
- Front aspect overlooking a large landscaped green area
- Three bedrooms
- Spacious lounge with bay window and feature fireplace
- Fitted kitchen / contemporary bathroom
- Generous fence enclosed rear garden
- Excellent off street parking
- No onward chain, ready for occupation
- Perfect for retired couple or downsizers
Additional Information
Skyline are delighted to offer this extremely well maintained semi detached bungalow. Enjoying a beautiful setting overlooking a large landscaped green area, this home enjoys a quiet and sought after location on the outskirts of Newtownards. The well proportioned three bedroom accommodation includes a spacious lounge with bay window and feature fireplace, fitted kitchen with space for a dining table, and a contemporary bathroom. Outside there is excellent off street parking, generous front lawn and fully a enclosed rear garden. This superb home requires only cosmetic modernisation in order for the new owner to place their own stamp on it. Offered with no onward chain, properties like this are in short supply and we anticipate strong demand particularly from downsizers and retired couples seeking a low maintenance home in a fabulous location. Early viewing essential.
- ENTRANCE HALL
- uPVC glazed door, cornicing, hot press
- LOUNGE
- 5.7m x 3.7m (18' 8" x 12' 2")
Feature gas fire with marble surround, cornicing, bay window - KITCHEN
- 3.3m x 3.m (10' 10" x 9' 10")
Range of high and low level units with complementary worktops, laminate wood flooring, part tiled walls - BATHROOM
- 2.m x 2.m (6' 7" x 6' 7")
White suite, mains shower over bath, fully tiled - BEDROOM 1
- 3.7m x 3.m (12' 2" x 9' 10")
- BEDROOM 2
- 3.m x 2.7m (9' 10" x 8' 10")
- BEDROOM 3
- 3.m x 1.9m (9' 10" x 6' 3")
- OUTSIDE
- Lawn and tarmac drive to front. Fence enclosed lawn and paved patio with tap and light to rear.
Need some more information?
Fill in your details below and a member of our team will get back to you.

