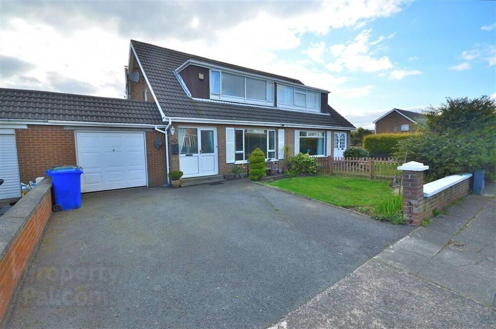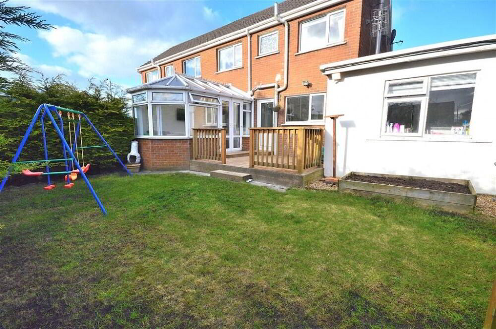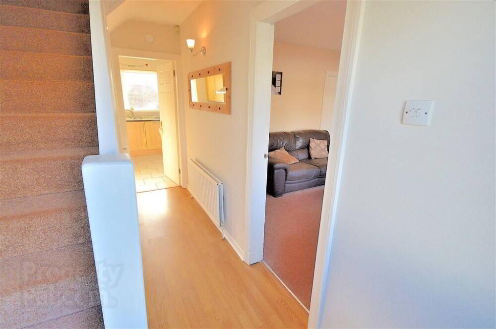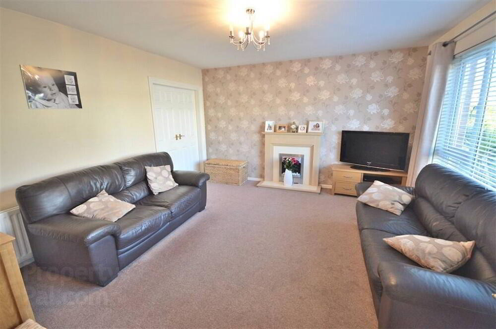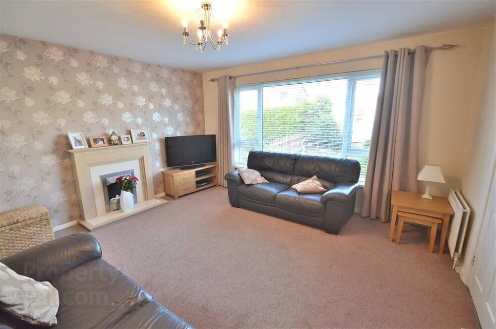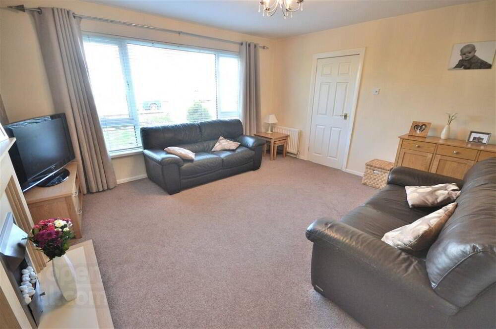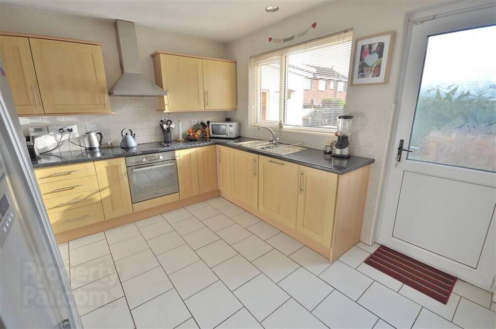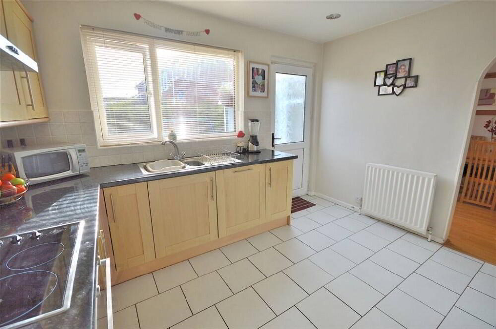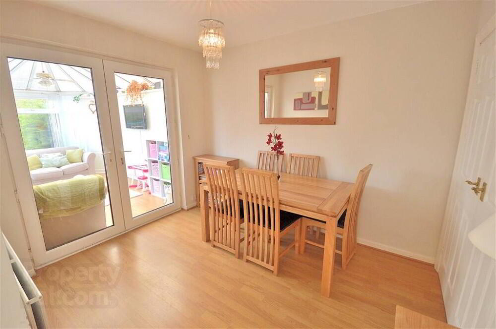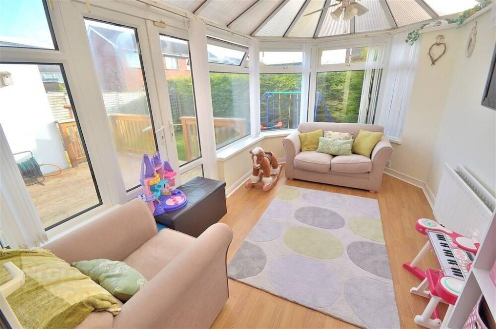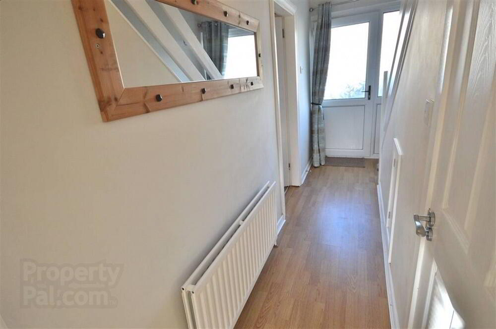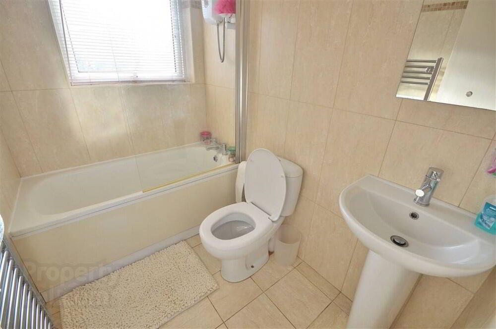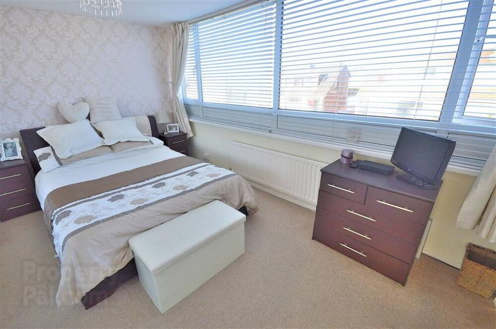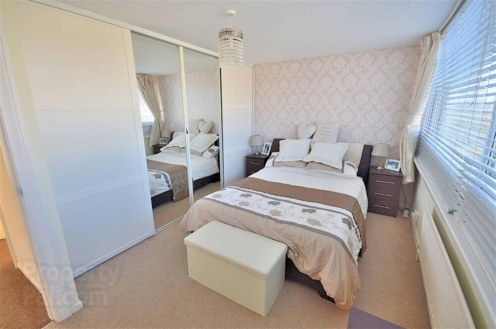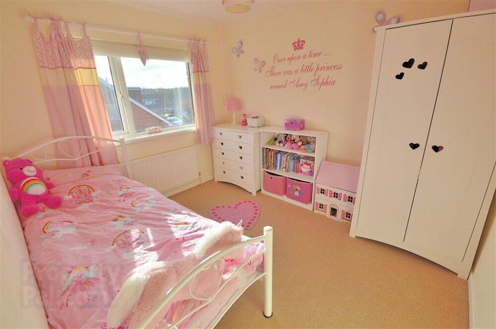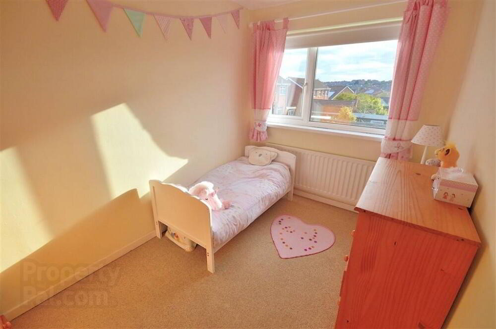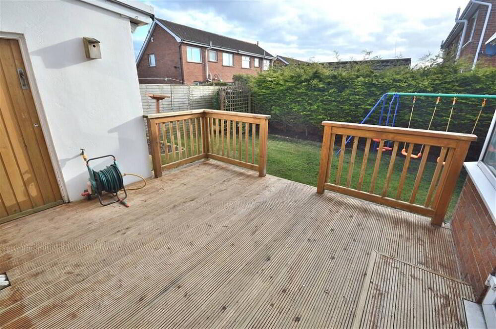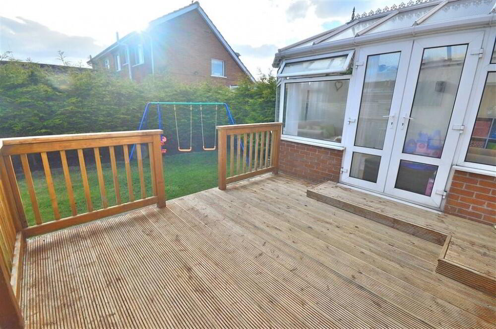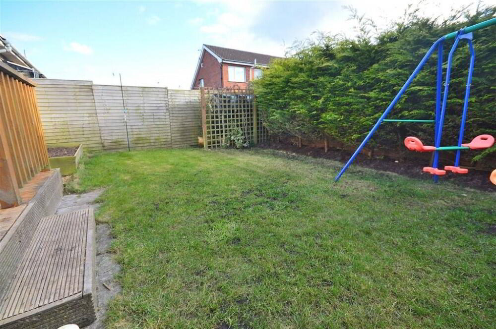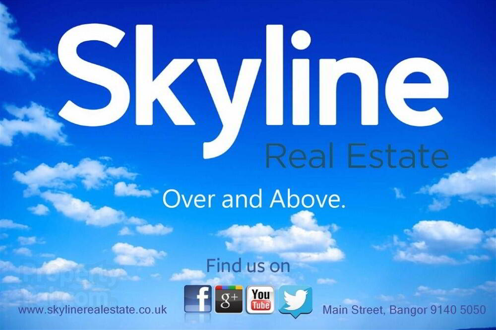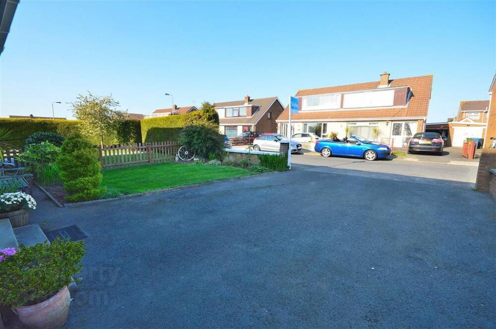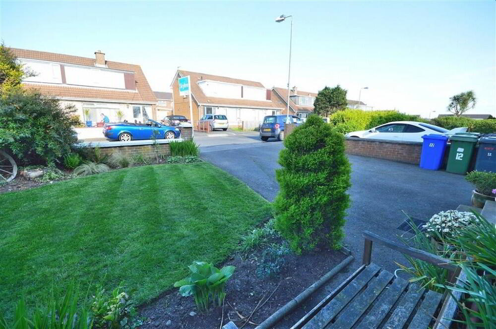This site uses cookies to store information on your computer
Read more
Key Information
| Address | 12 Fernmore Park, Bangor |
|---|---|
| Style | Semi-detached House |
| Status | Sold |
| Bedrooms | 3 |
| Bathrooms | 2 |
| Receptions | 3 |
| Heating | Oil |
| EPC Rating | E45/D61 |
Features
- Well appointed semi detached home
- Excellent area close to primary schools
- Three bedrooms, two reception rooms
- Modern fitted kitchen with integrated appliances
- Fabulous sunroom
- Large attached garage with utility room to rear
- Contemporary family bathroom / downstairs wc
- Enclosed south facing rear garden
Additional Information
Skyline are pleased to offer this spacious and well presented semi detached family home. The property enjoys an enviable location close to a range of excellent primary schools making it ideal for young families. This three bedroom home has been tastefully modernised throughout and benefits from two reception rooms, modern fitted kitchen, contemporary bathroom suite and downstairs toilet. There is also a large attached garage with utility room plus a fabulous sunroom overlooking the enclosed south facing rear garden with feature decked patio. Early viewing is highly recommended in order to appreciate all this turn key home has to offer.
Ground Floor
- ENTRANCE HALL:
- uPVC glazed door with glazed side panels, laminate wood floor
- LOUNGE:
- 4.42m x 4.19m (14' 6" x 13' 9")
Feature fireplace (electric), twin french doors to dining room - WC:
- Pedestal wash hand basin, low flush wc, tiled splash plate, extractor fan
- KITCHEN:
- 3.63m x 3.12m (11' 11" x 10' 3")
Modern shaker style kitchen with good range of high and low level storage units and complimentarty worktops, integrated oven and ceramic hob with stainless steel extractor hood, intehgrated dishwasher, tiled floor, part tiled walls, spot lights. - DINING ROOM:
- 3.12m x 2.62m (10' 3" x 8' 7")
Laminate wood floor, patio doors - SUN ROOM:
- 2.62m x 3.18m (8' 7" x 10' 5")
First Floor
- HALLWAY:
- Hot press, attic
- BATHROOM:
- Contemporary white suite, fully tiled floor and walls, chrome towel rack radiator, spots
- BEDROOM (1):
- 4.27m x 3.25m (14' 0" x 10' 8")
Fitted sliderobes with mirrors, integrated cupboard - BEDROOM (2):
- 3.4m x 3.12m (11' 2" x 10' 3")
- BEDROOM (3):
- 3.15m x 2.06m (10' 4" x 6' 9")
Outside
- ATTACHED GARAGE
- 6.71m x 3.58m (22' 0" x 11' 9")
Up and over door, power and lights, large utility room to rear - UTILITY ROOM:
- 3.56m x 2.31m (11' 8" x 7' 7")
Stainless steel sink, plumbed for washing machine - Wall enclosed lawn garden to front with off street parking for two cars.
Fence enclosed south facing rear garden with feature decked patio area, lawn and trees
Fernmore Park is accessible from the Kilmaine Road
Need some more information?
Fill in your details below and a member of our team will get back to you.

