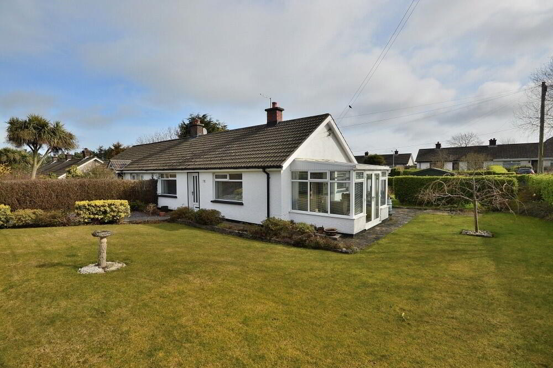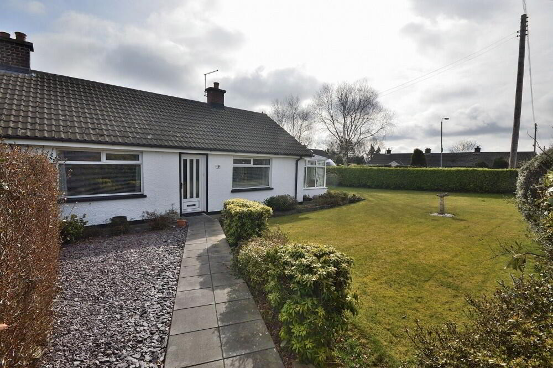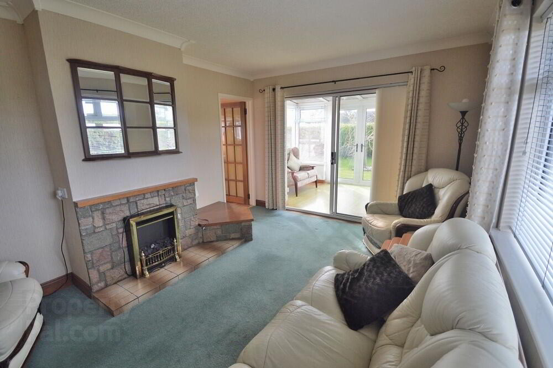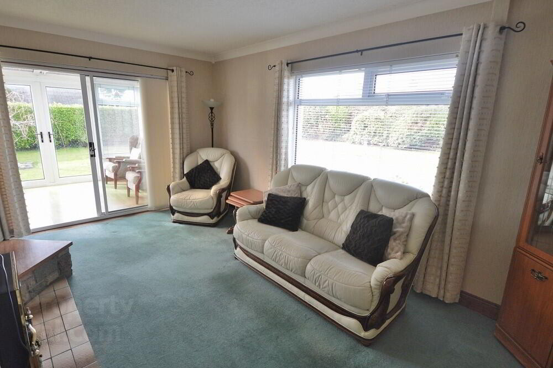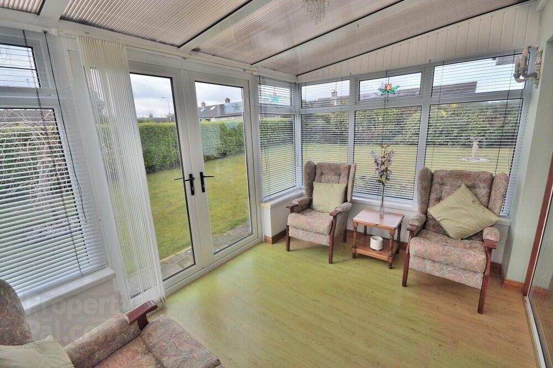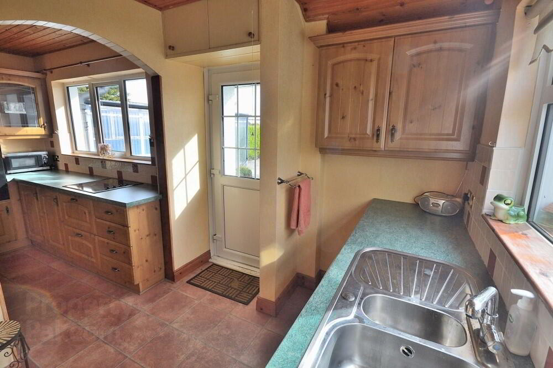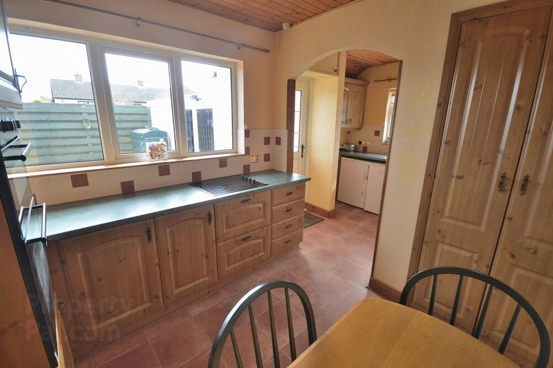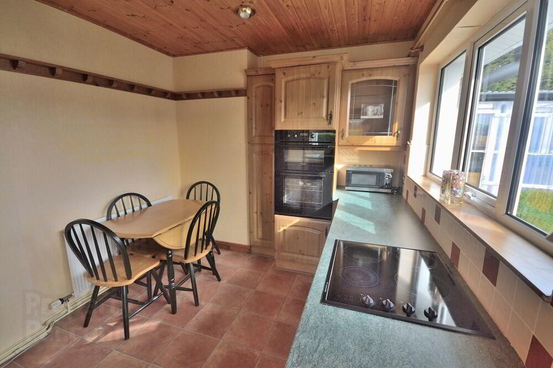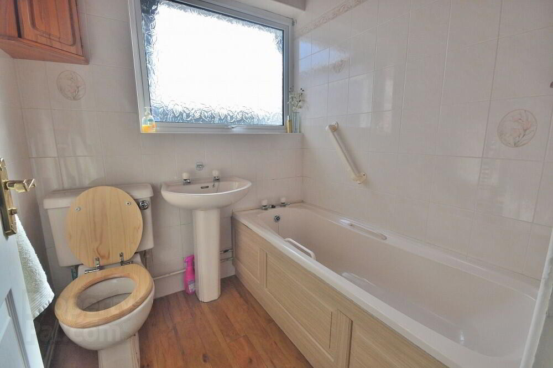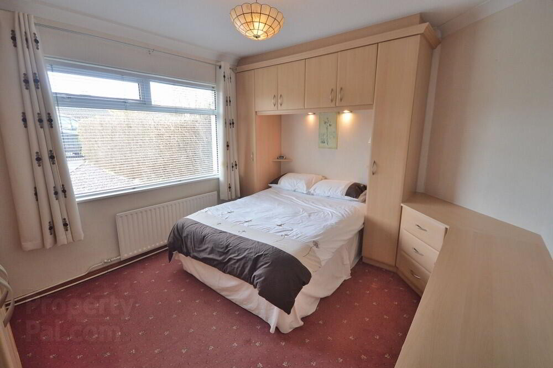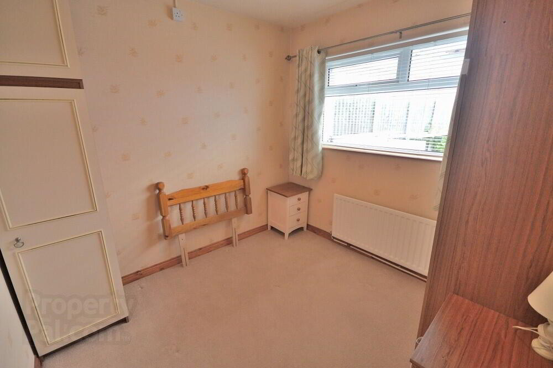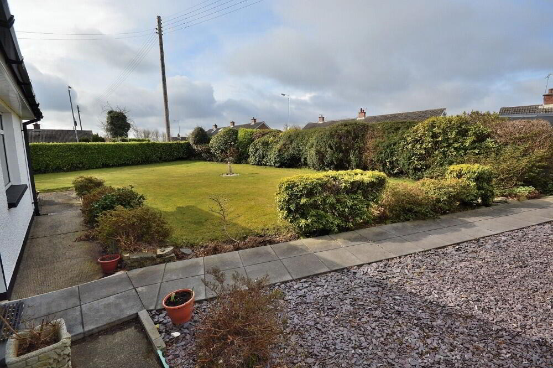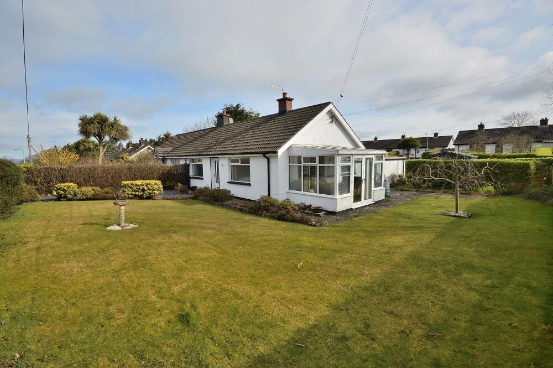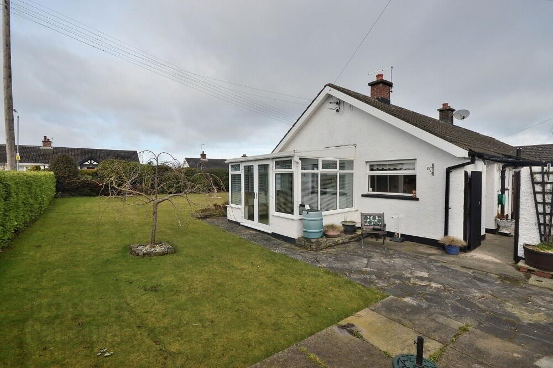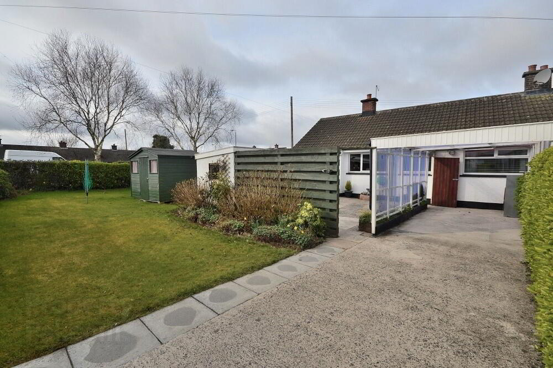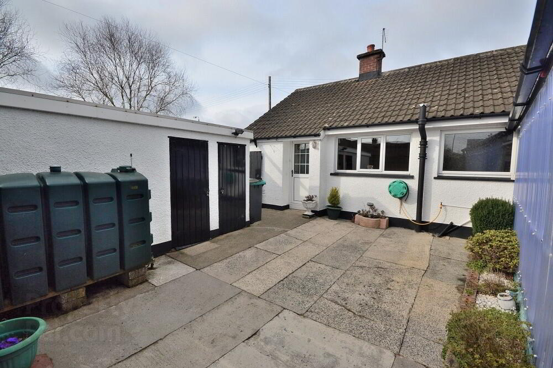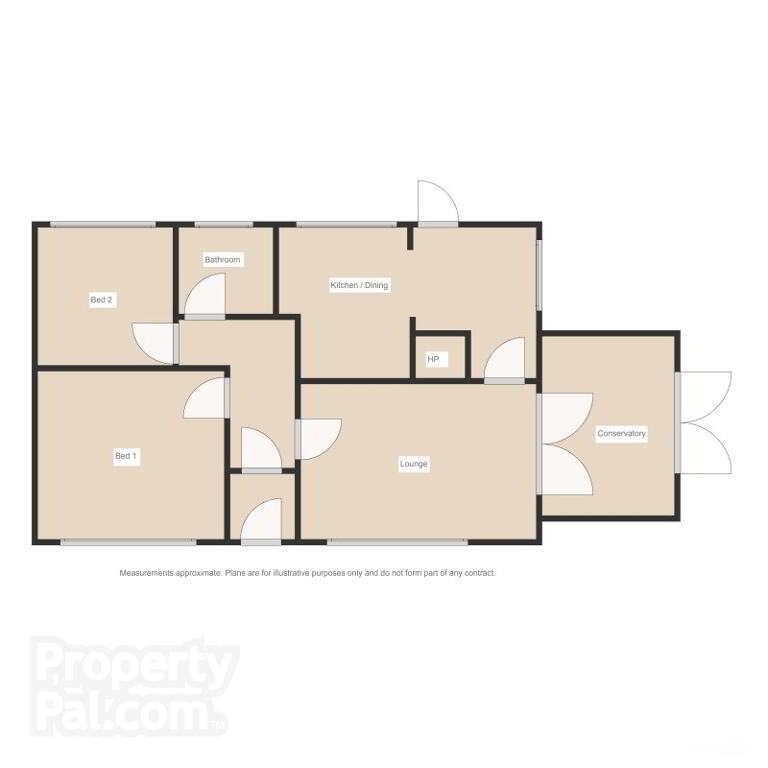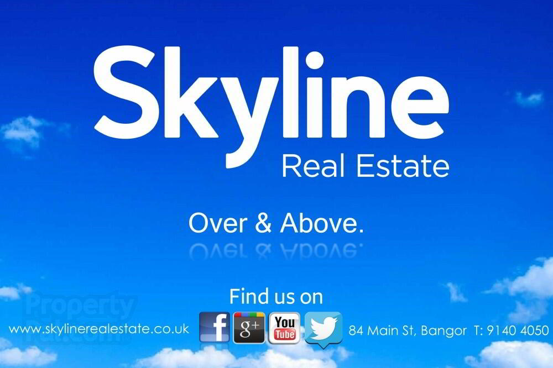This site uses cookies to store information on your computer
Read more
Key Information
| Address | 12 Cootehall Road, Bangor West, Crawfordsburn |
|---|---|
| Style | Semi-detached Bungalow |
| Status | Sold |
| Bedrooms | 2 |
| Receptions | 2 |
| Heating | Oil |
| EPC Rating | E50/C69 |
Features
- Desirable semi detached bungalow
- Sought after location in the heart of Crawfordsburn
- Generous corner site with extensive gardens
- Spacious two bedroom accommodation
- Lounge with feature coal fire and conservatory
- Kitchen with dining area
- Concrete out house with plumbing
- Excellent off street parking with car port
- Chain free, ready for occupation
Additional Information
Skyline are proud to present a unique and rare opportunity to acquire this well maintained semi detached bungalow in the heart of the beautiful Crawfordsburn village in the Bangor West area. The home enjoys a generous corner site with surrounding lawn gardens. There is also excellent off street parking to the rear to include a car port, concrete outhouse with utility area and timber storage shed.
Internally, the two bedroom accommodation includes a spacious front lounge with conservatory off, fitted kitchen with dining area, and a family bathroom.
This attractive and affordably priced home will have huge appeal in particular to those seeking to downsize to a well maintained home in pleasant and convenient location. Early viewing is highly recommended.
- ENTRANCE HALL
- uPVC glazed door, access to attic
- LOUNGE
- 3.3m x 4.7m (10' 10" x 15' 5")
Feature coal fire, sliding door to conservatory - CONSERVATORY
- 3.5m x 2.6m (11' 6" x 8' 6")
Laminate wood flooring, double panelled radiator - KITCHEN
- 3.m x 5.1m (9' 10" x 16' 9")
At widest points. Range of high and low level units with complementary worktops, integrated oven and ceramic hob, part tiled walls, wood panel ceiling, recessed spotlights, hot press - BATHROOM
- 1.7m x 1.8m (5' 7" x 5' 11")
Three piece suite, wood floor, wood panel ceiling, tiled walls, chrome towel rack radiator - BEDROOM 1
- 3.3m x 3.8m (10' 10" x 12' 6")
Custom fit integrated robes - BEDROOM 2
- 2.7m x 2.7m (8' 10" x 8' 10")
- OUTSIDE
- Hedge enclosed lawn gardens to front and side. Paved yard, car port, driveway, timber shed and concrete outhouse with plumbing, power and lights to rear.
Need some more information?
Fill in your details below and a member of our team will get back to you.

