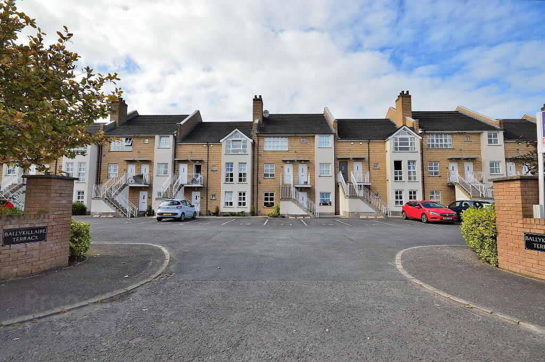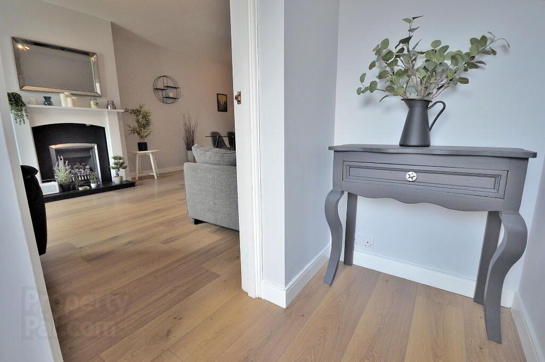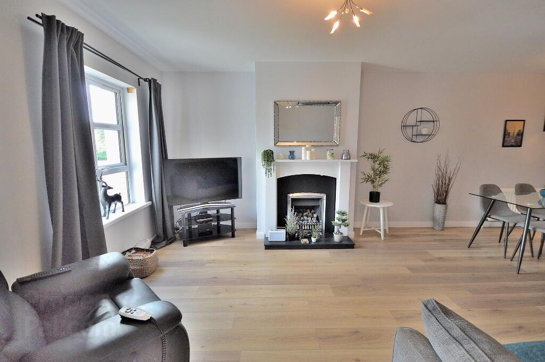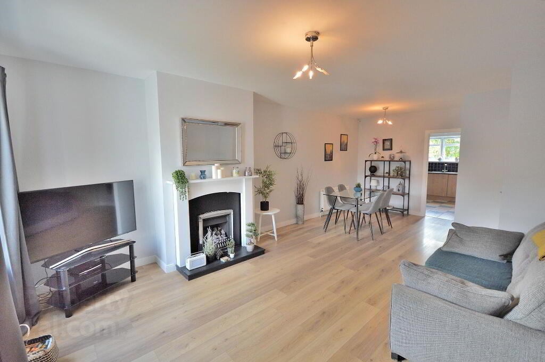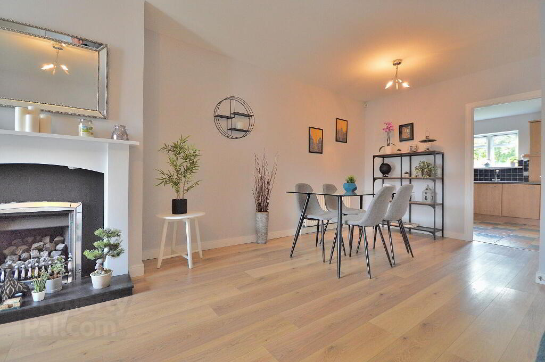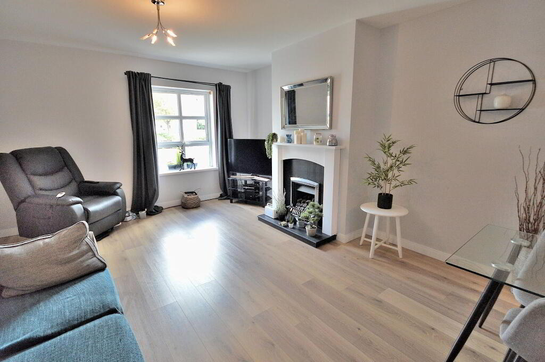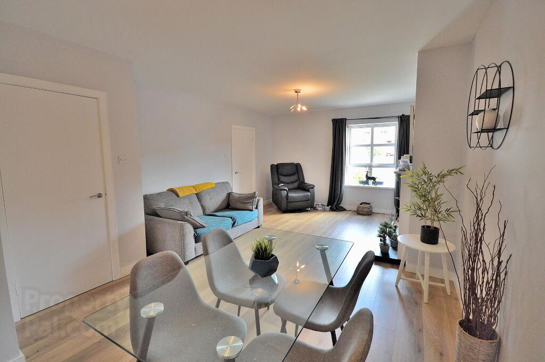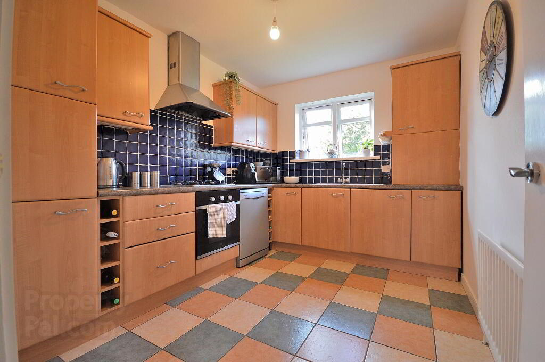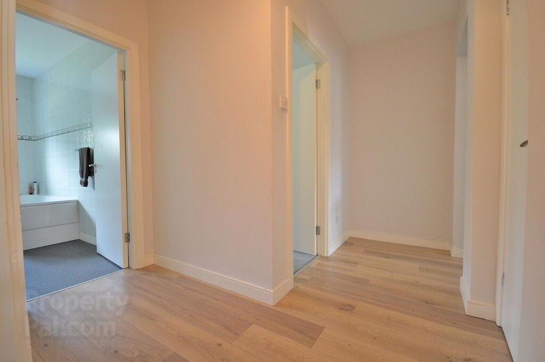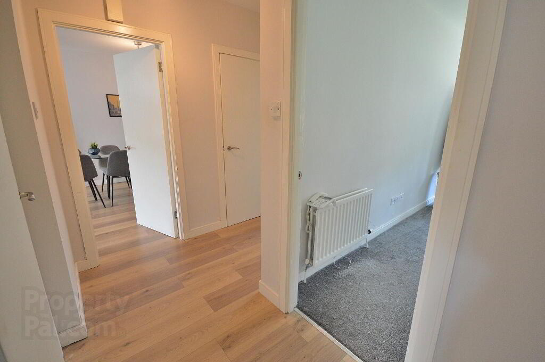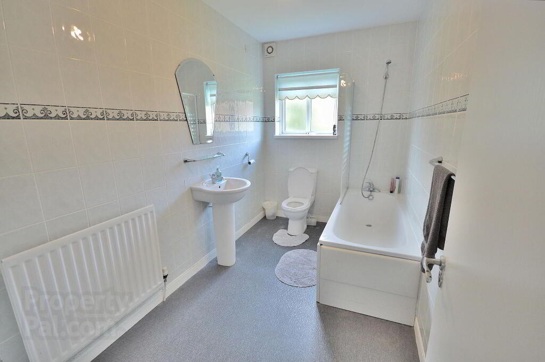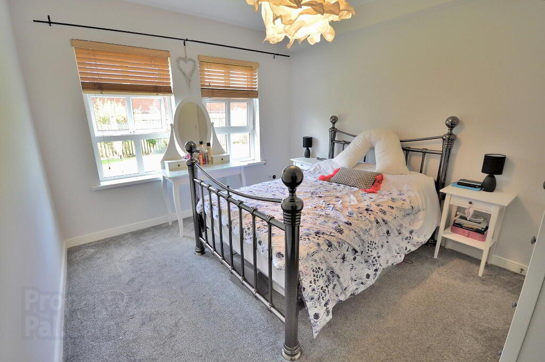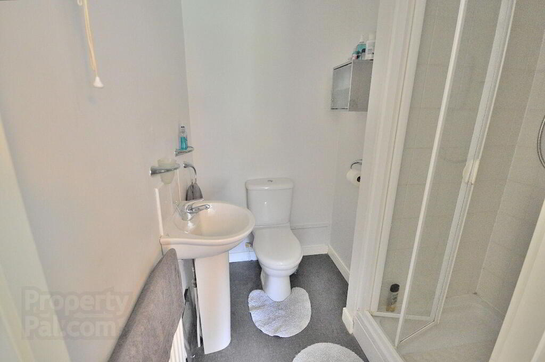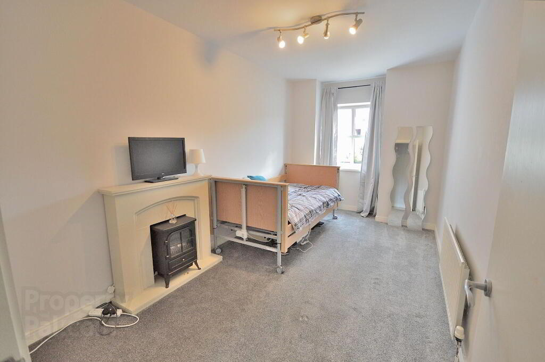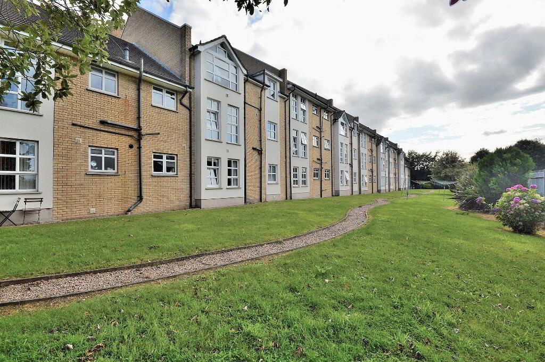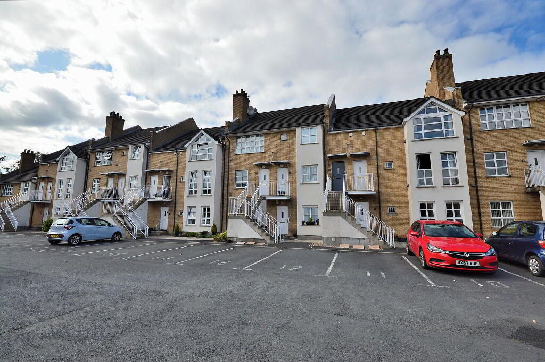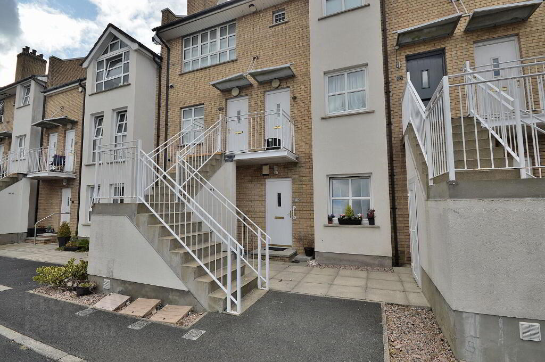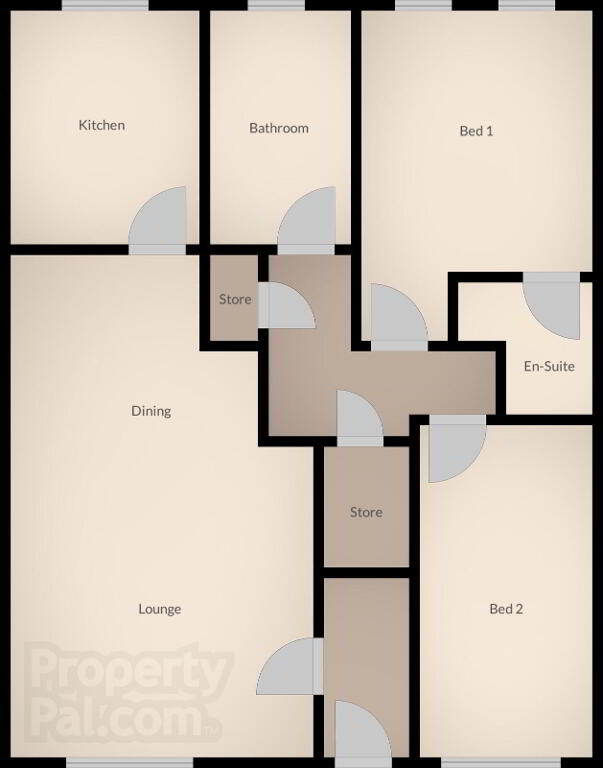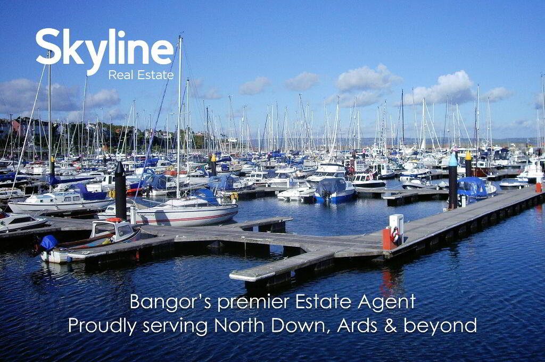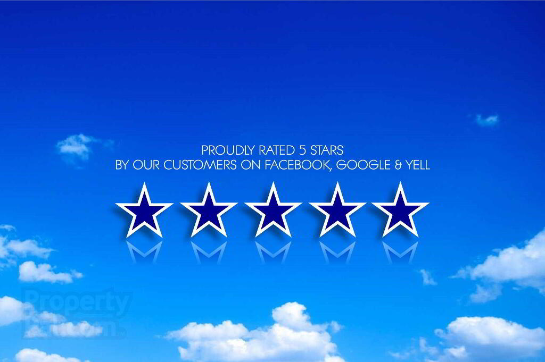This site uses cookies to store information on your computer
Read more
Key Information
| Address | 12 Ballykillaire Terrace, Bangor |
|---|---|
| Style | Apartments |
| Status | Sale agreed |
| Price | Asking price £119,950 |
| Bedrooms | 2 |
| Receptions | 1 |
| Heating | Gas |
| EPC Rating | C79/C79 |
Features
- Modern and spacious ground floor apartment
- Attractive and well maintained development
- Desireable Bangor West location
- Two double bedrooms with master en-suite
- Large living room with feature gas fire and dining area
- Modern fitted kitchen
- Spacious contemporary bathroom
- Gas fired central heating
- Excellent allocated and visitor parking
- Generous and beautifully landscaped communal gardens
Additional Information
Skyline are proud to present this modern and spacious ground floor apartment. Situated within a desirable and well maintained development just off the Old Belfast Road, the property offers easy access to Belfast and is close to multiple retail outlets at the nearby Springhill Shopping Complex . This prime Bangor west location additionally gives ease of access to arterial routes, leading schools and is within walking distance to Carnalea Halt or Bangor West rail stations.
Internally, the bright and airy accommodation briefly comprises large open plan lounge with feature gas fire and dining area, modern fitted kitchen, contemporary main bathroom and two double bedrooms with master en-suite. The property further benefits from gas fired central heating and double glazing throughout.
Externally there is an allocated car parking space and ample additional visitors spaces as well as well maintained communal gardens in lawns, trees and shrubs. This desirable turn-key property must be viewed to be fully appreciated and we have no hesitation in recommending immediate viewing.
- ENTRANCE HALL
- Composite wood door, laminate wood floor
- LOUNGE / DINING
- 7.m x 4.m (23' 0" x 13' 1")
Laminate wood floor, feature gas fire - KITCHEN
- 3.3m x 2.6m (10' 10" x 8' 6")
Excellent range of high and low storage units, integrated oven and gas hob with stainless steel extractor hood, integrated fridge freezer and washing machine, tiled floor, part tiled walls, - HALLWAY
- Two cloakrooms
- BATHROOM
- White suite, tiled walls, extractor fan
- BEDROOM 1
- 4.7m x 3.2m (15' 5" x 10' 6")
- EN-SUITE
- White suite, shower cubicle with electric power unit, extractor fan
- BEDROOM 2
- 4.8m x 2.5m (15' 9" x 8' 2")
- OUTSIDE
- Allocated and visitor parking to front.
Communal gardens to rear in lawn, trees and shrubs
Need some more information?
Fill in your details below and a member of our team will get back to you.

