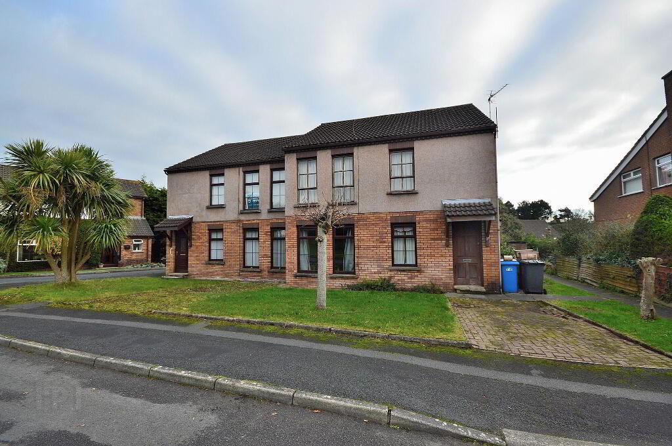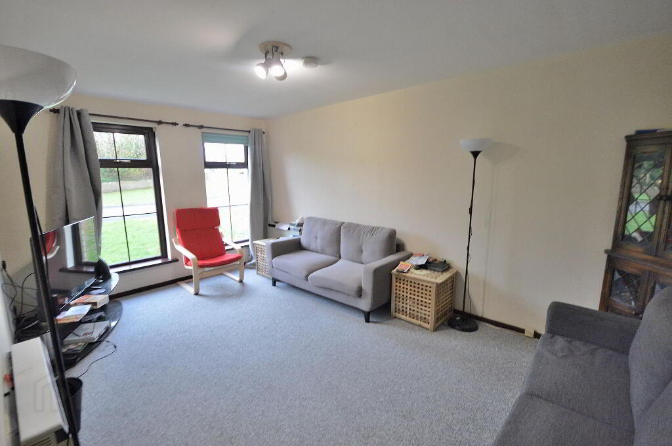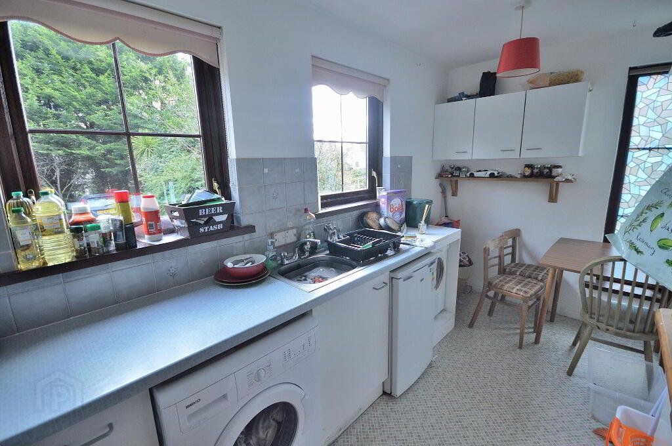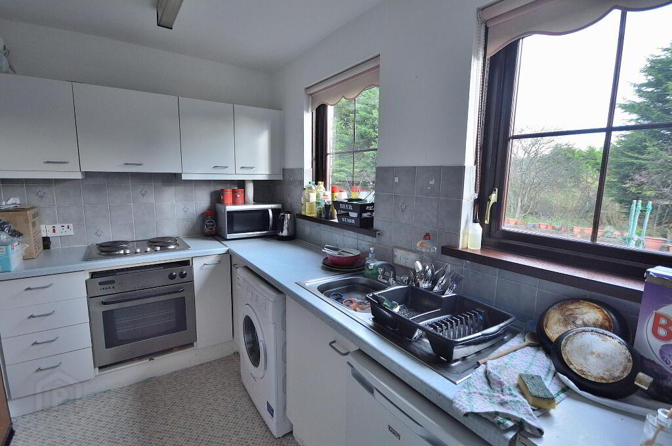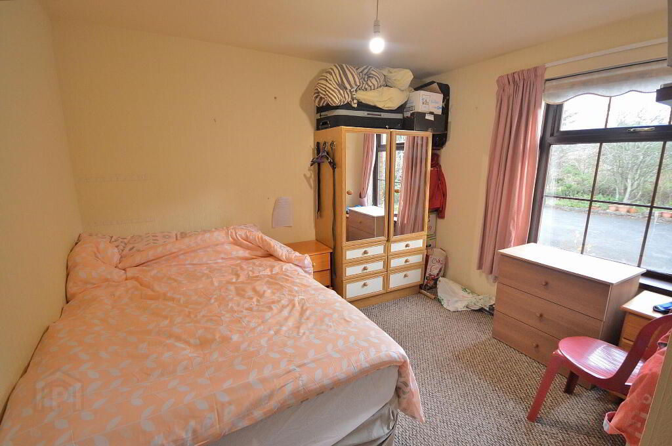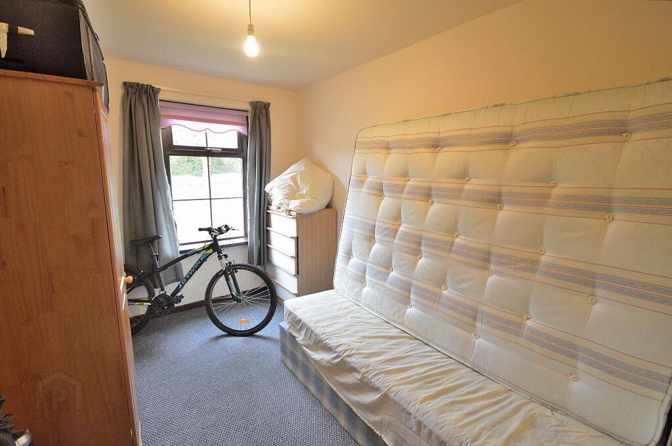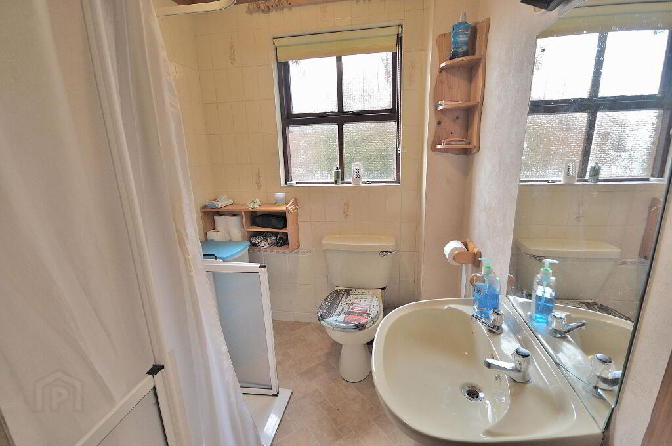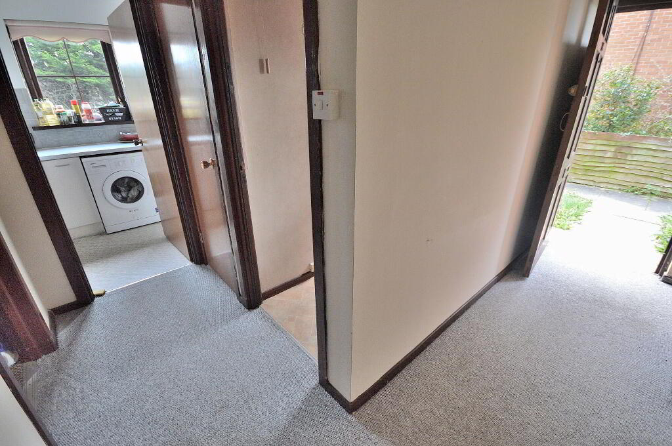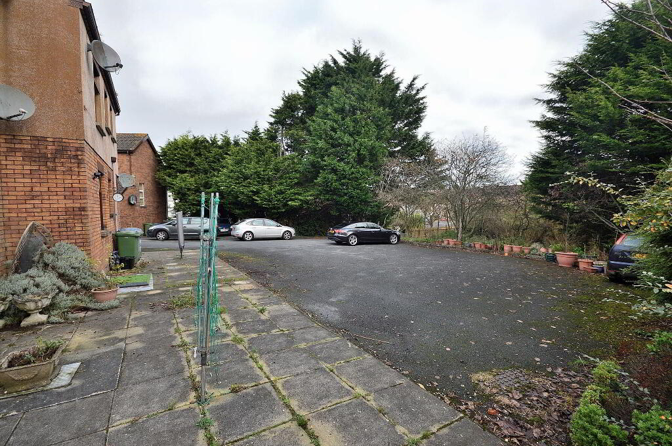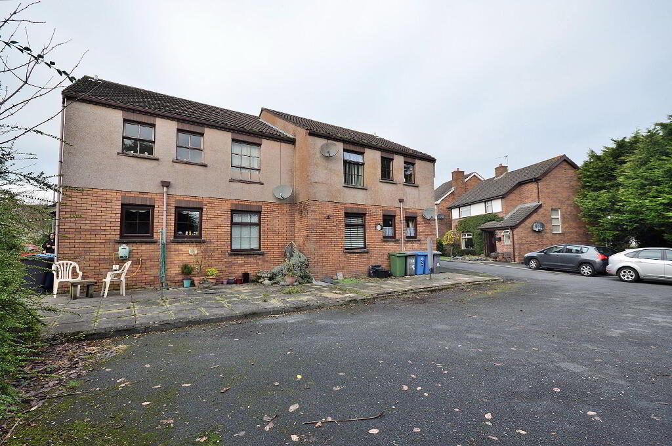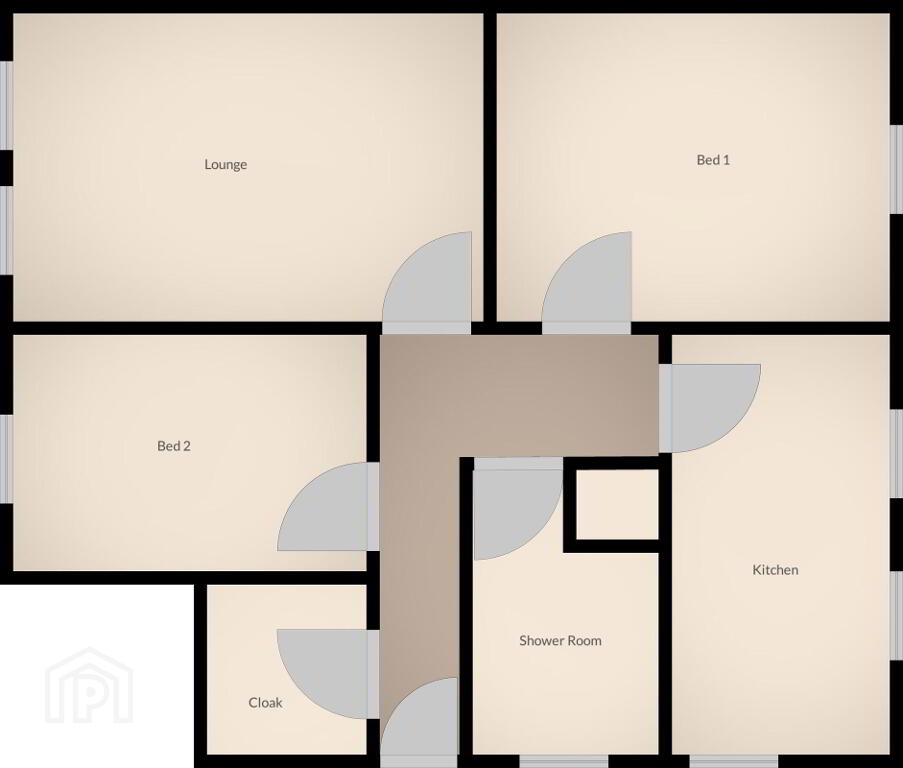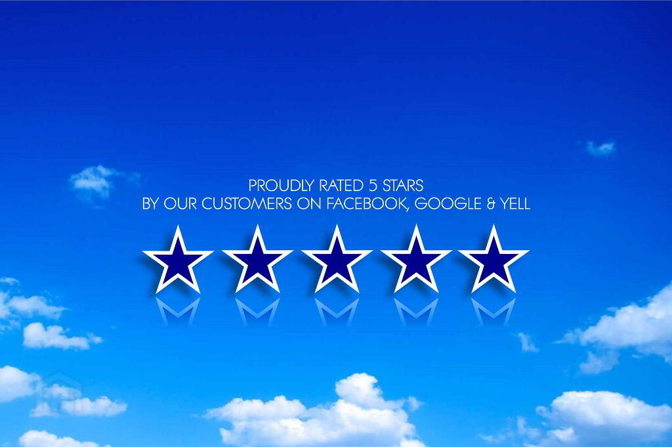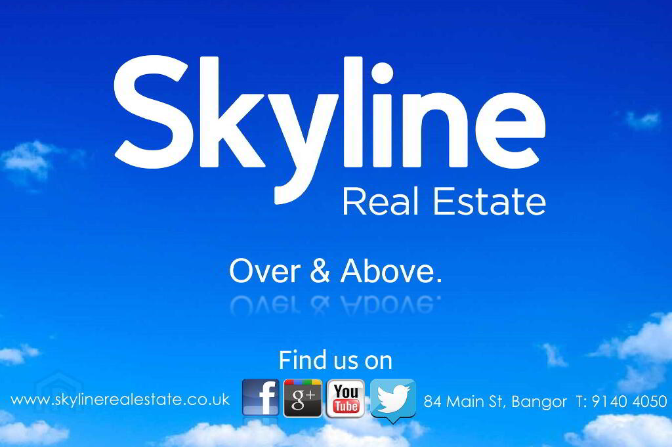This site uses cookies to store information on your computer
Read more
« Back
Sale agreed |
2 Bed Apartment |
Sale agreed
£69,950
Key Information
| Address | 11b Ashdale Court, Bangor |
|---|---|
| Style | Apartment |
| Status | Sale agreed |
| Price | Offers around £69,950 |
| Bedrooms | 2 |
| Receptions | 1 |
| Heating | Electric Heating |
| EPC Rating | D55/C72 |
Features
- Well presented ground floor apartment
- Excellent residential location
- Two bedrooms / spacious lounge
- Fitted kitchen with integrated oven and hob
- Shower room with disability access
- Private communal parking to rear
- Double glazing / economy 7 heating
- Offered with or without sitting tenant paying £425 pcm
Additional Information
Skyline are pleased to offer this tidy ground floor apartment. Located in a quiet and highly sought after residentail area, the accommodation comprises two good sized bedrooms, lounge, shower room and kitchen. The property also benefits from double glazing throughout and private communal parking to the rear. The property can be offered to owner occupiers either with vacant possession, or as an investment property with its current sitting tenant paying £425 per calendar month. In a market where ground floor apartments in areas such as this are rare, we expect demand to be high so please call us at your earliest opportunity to book a viewing.
- ENTRANCE HALL
- Cloakroom, hotpress
- LOUNGE
- 4.9m x 3.1m (16' 1 x 10' 2)
- KITCHEN
- 4.1m x 1.9m (13' 5 x 6' 3)
Fitted kitchen with range of high and low level storage units, integrated oven and hob with extractor hood, part tiled walls - SHOWER ROOM
- Pedestal wash hand basin, low flush wc, disabled access shower cubicle with electric power unit, tiled wall, wood panel ceiling
- BEDROOM 1
- 3.3m x 3.1m (10' 10 x 10' 2)
- BEDROOM 2
- 3.4m x 2.4m (11' 2" x 7' 10")
- OUTSIDE
- Private communal parking to rear
Need some more information?
Fill in your details below and a member of our team will get back to you.

