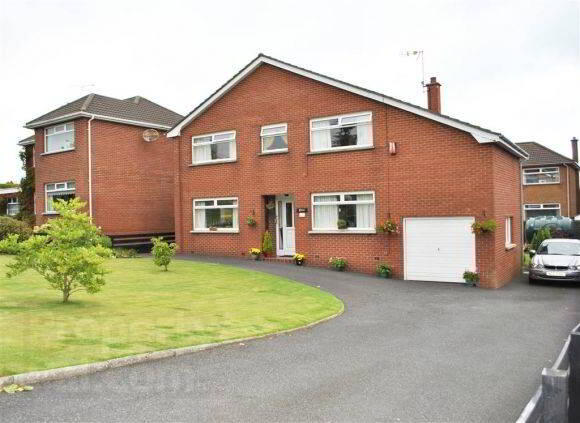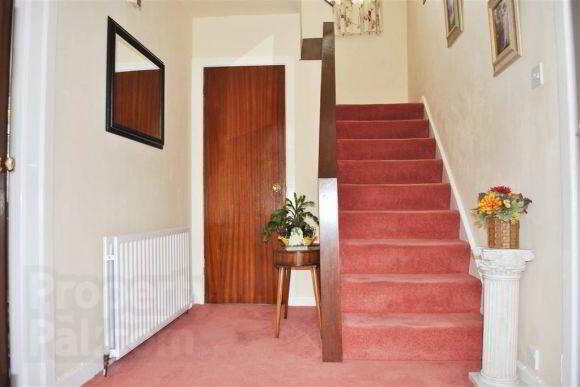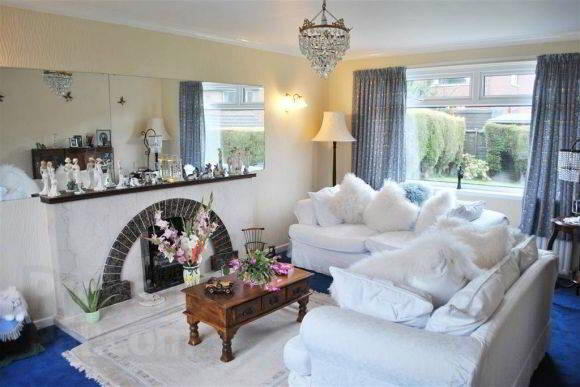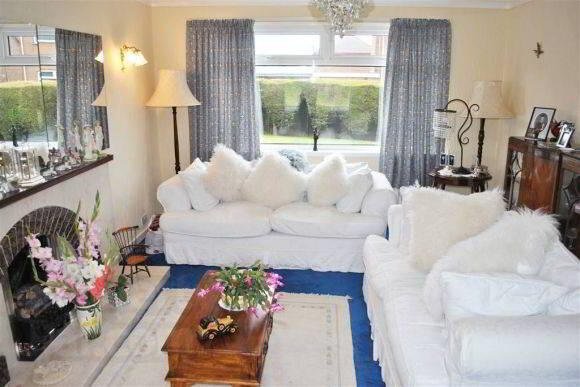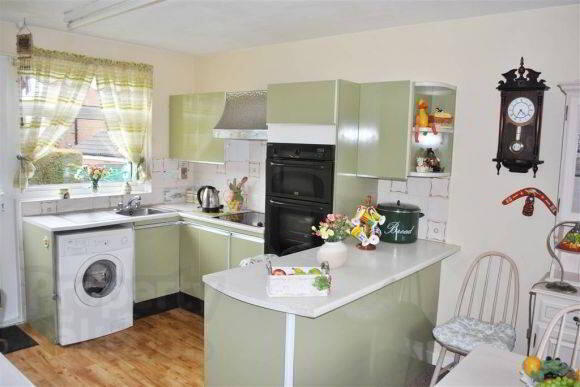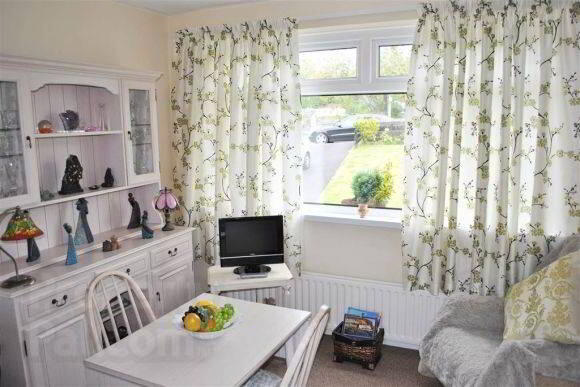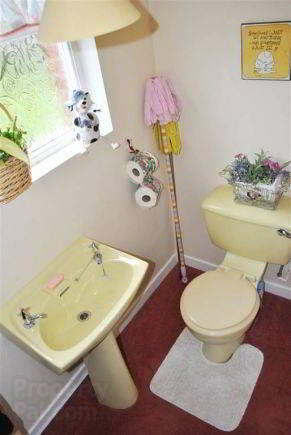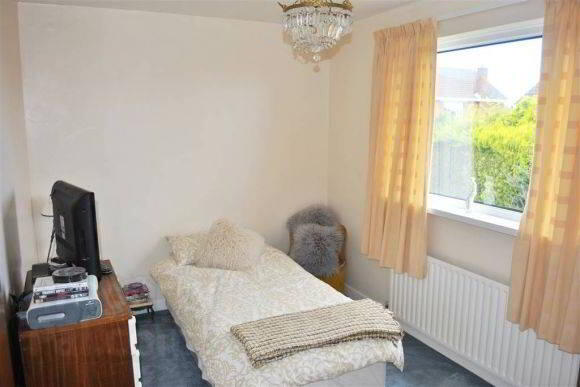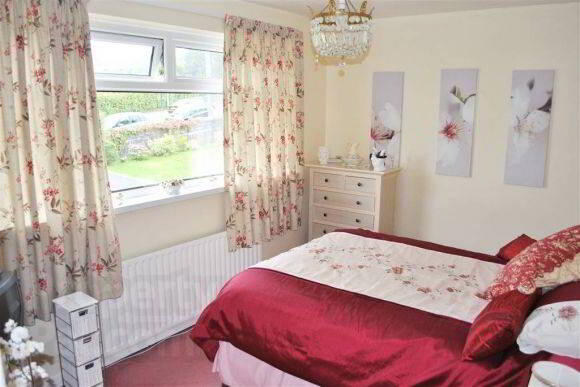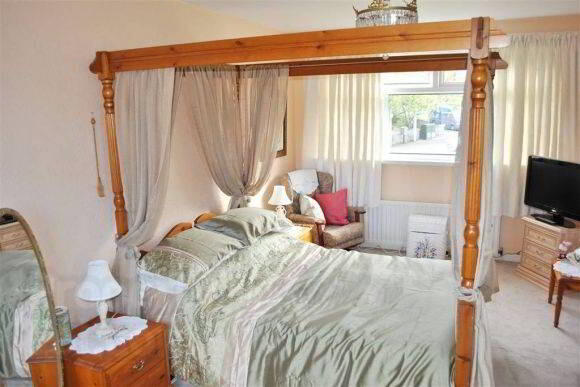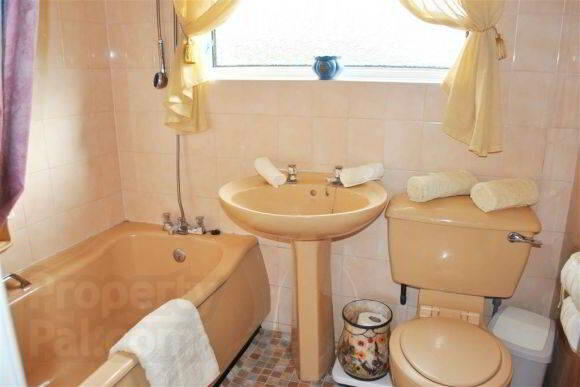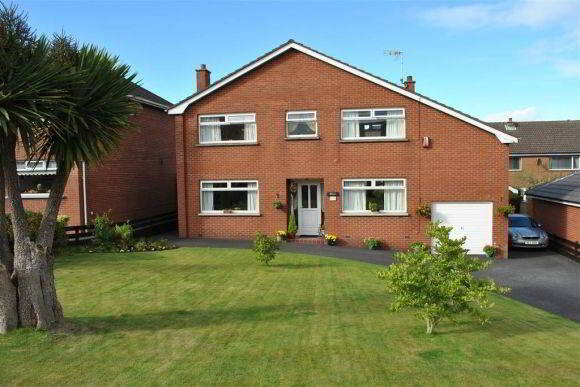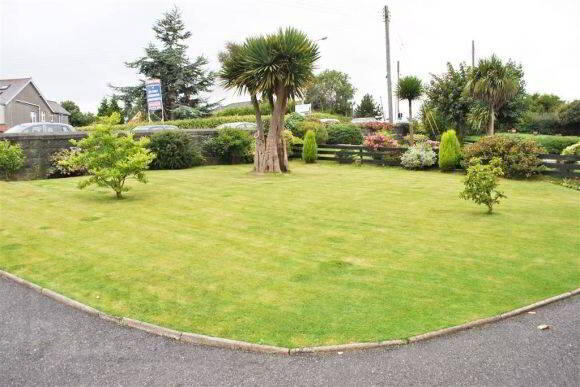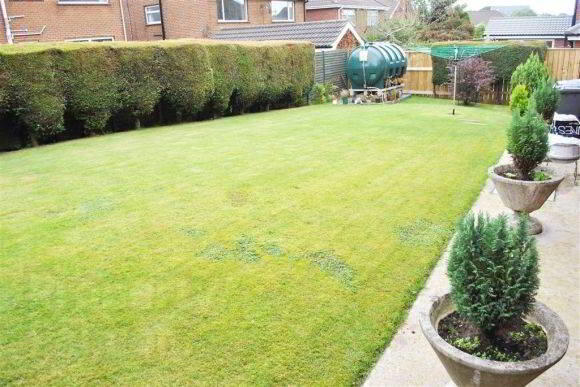This site uses cookies to store information on your computer
Read more
« Back
Sale agreed |
3 Bed Detached House |
Sale agreed
£149,950
Key Information
| Address | 118 Bryansburn Road, Bangor |
|---|---|
| Style | Detached House |
| Status | Sale agreed |
| Price | Offers around £149,950 |
| Bedrooms | 3 |
| Bathrooms | 1 |
| Receptions | 1 |
| Heating | Oil |
Additional Information
FeaturesWell Maintained Detached Family Home
Located In A Sought After Location
Three Well Portioned Bedrooms
Large Lounge
Fitted Kitchen/Dining Area
Downstairs WC
Family Bathroom
Large Gardens To Front & Rear
Driveway & Off Street Parking
Attached Garage
Propertyhop are delighted to offer to the market this well maintained detached family home in prime residential location on Bryansburn Road. The property is close to local amenities such as The Bryansburn Bar and railway station should you need to commute to Belfast or beyond.
The accommodation comprises, on the ground floor, large lounge, fitted kitchen/dining area. Upstairs are three well proportioned bedrooms and family bathroom.
In addition the property benefits from uPVC double glazed windows, oil fired central heating, driveway leading to attached garage, utility area and ground floor wc.
We can with confidence highly recommend an internal inspection as essential.
Comprises
GROUND FLOOR
ENTRANCE HALL:
uPVC door leading into hall comprising, double panel radiator, downstairs WC
CLOAKROOM:
Low flush wc, wash hand basin, under stairs storage
LOUNGE:17' 6" x 12' 2" (c. 5.33m x 3.71m)
Marble open fireplace surround and mantle with marble inset and hearth, double panel radiators x2
KITCHEN/DINING AREA:17' 6" x 10' 5" (c. 5.33m x 3.18m)
Range of high and low level units with drawers, eclectic oven, electric hob, plumbed for washing machine, breakfast bar, double panel radiator, coved ceiling
FIRST FLOOR
STAIRS/LANDING:
Hot press containing insulated copper cylinder, access to roof space
BEDROOM (1):12' 3" x 8' 5" (c. 3.73m x 2.57m)
Single panel radiator
BEDROOM (2):12' 3" x 8' 5" (c. 3.73m x 2.57m)
Single panel radiator
BEDROOM (3):17' 6" x 10' 3" (c. 5.33m x 3.12m)
Single panel radiator x 2, wall length built in sliding wardrobe
BATHROOM:
Fully tiled walls, single panel radiator, low flush WC, pedestal wash hand basin, panelled bath with shower fitting
OUTSIDE
ATTACHED GARAGE:17' 7" x 9' 2" (c. 5.36m x 2.79m)
Up and over door, electric and lighting, oil burner, water tap
FRONT GARDEN:
Laid in lawn, mature shrubs, Vehicular parking with driveway leading to attached garage
REAR GARDEN:
Laid in lawn, mature shrubs, secure fencing, access to front via both sides of property, pvc oil tank
Need some more information?
Fill in your details below and a member of our team will get back to you.

