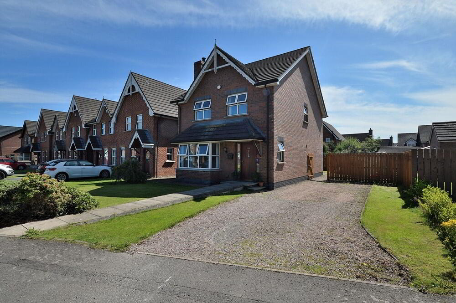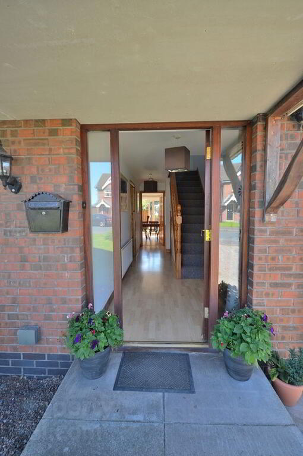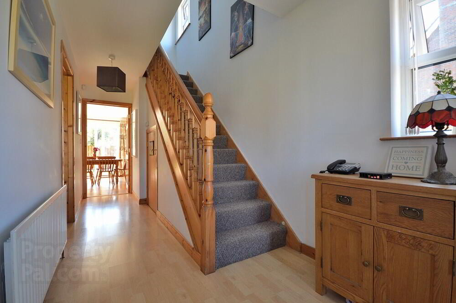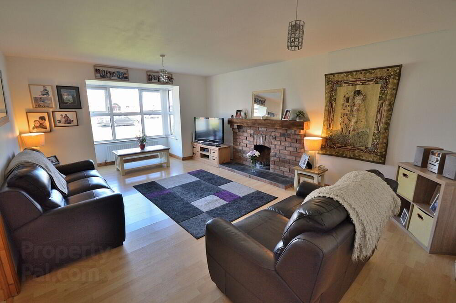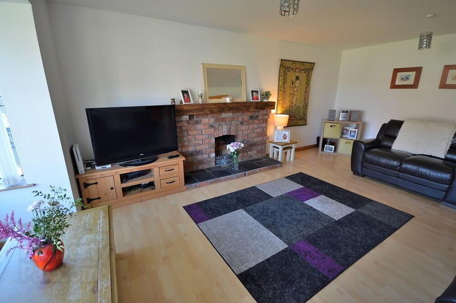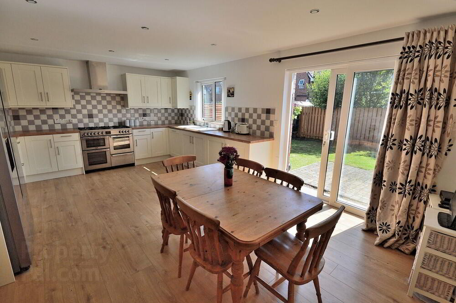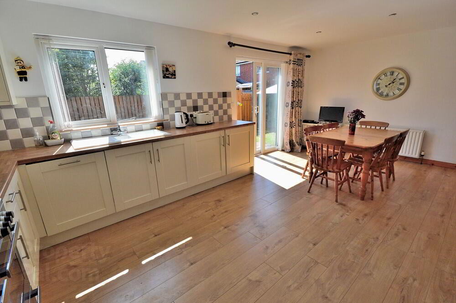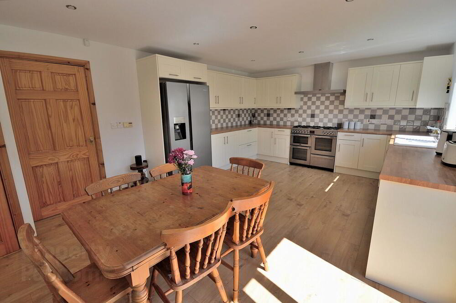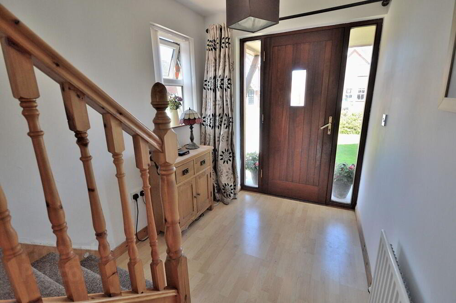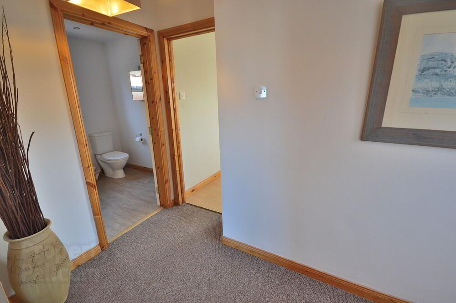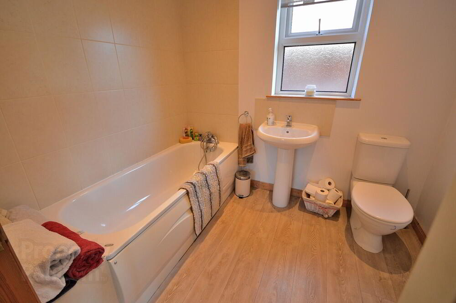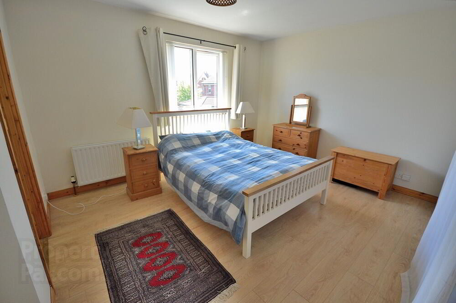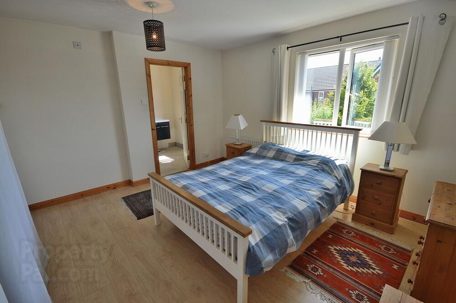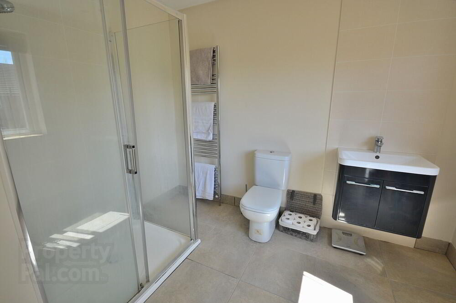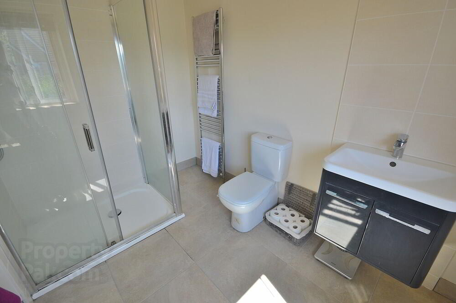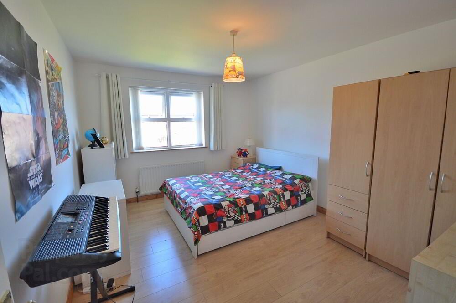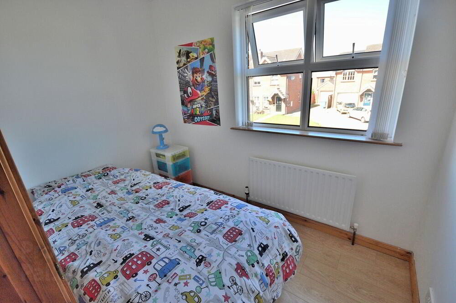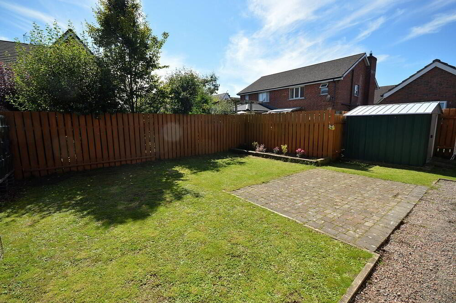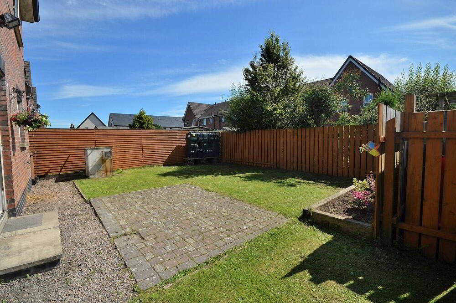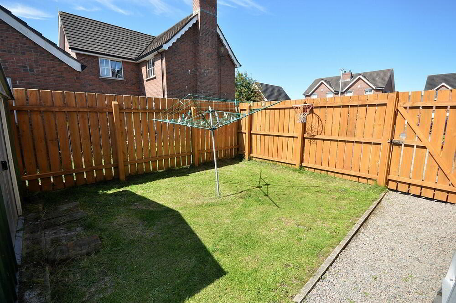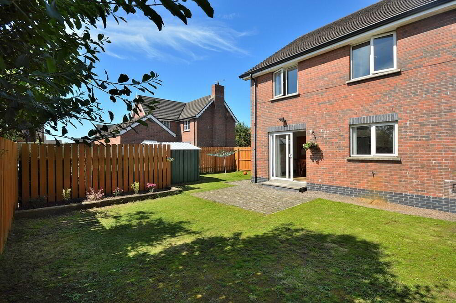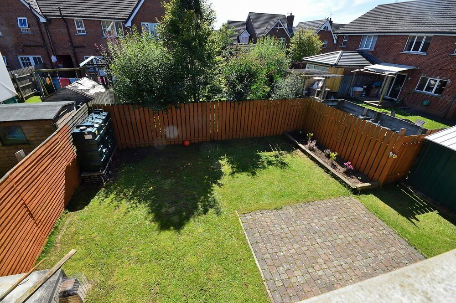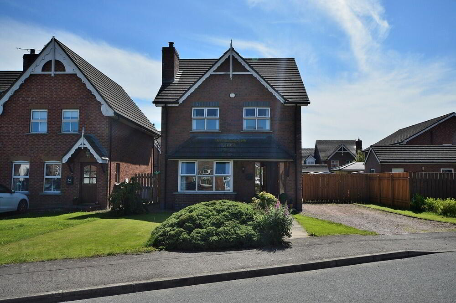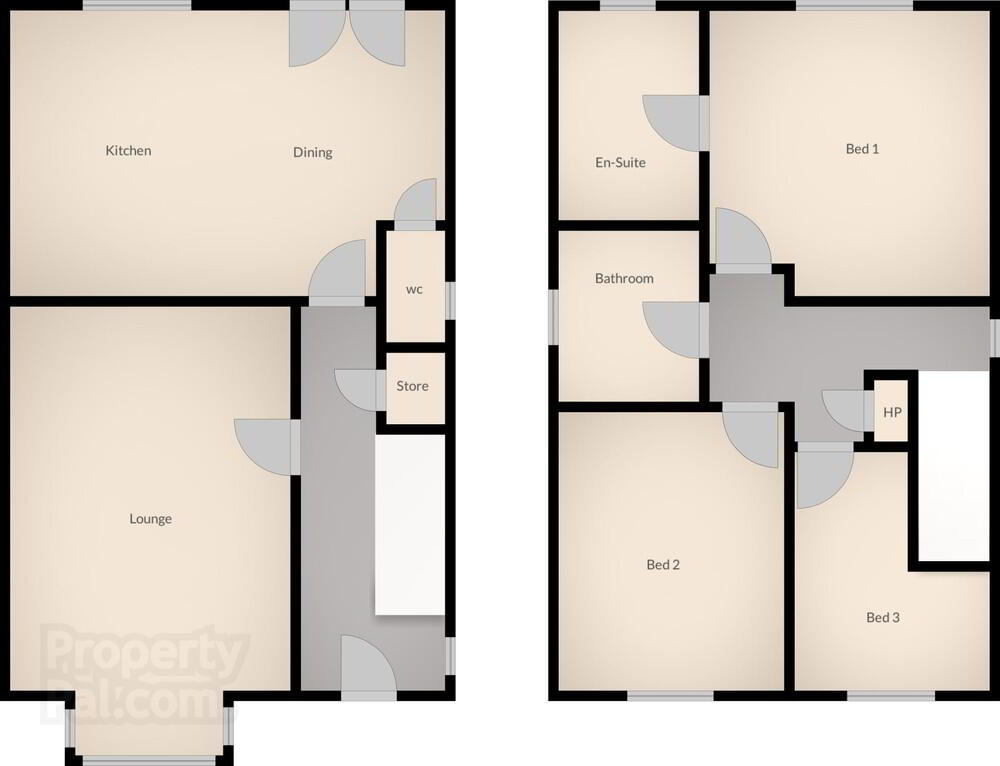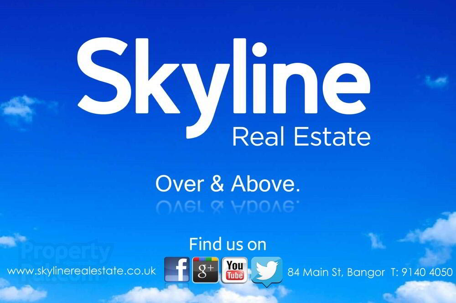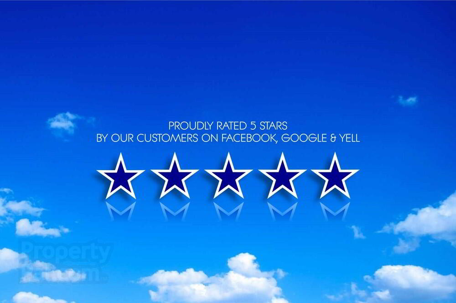This site uses cookies to store information on your computer
Read more
Key Information
| Address | 104 Ardvanagh Road, Conlig, Bangor |
|---|---|
| Style | Detached House |
| Status | Sale agreed |
| Price | Offers around £174,950 |
| Bedrooms | 3 |
| Receptions | 2 |
| Heating | Oil |
| EPC Rating | D59/D68 |
Features
- Attractive and beautifully presented detached home
- Modern and highly popular residential location
- Large living room with bay window and feature brick fireplace
- Modern open plan kitchen with dining area
- Downstairs wc
- Three bedrooms with master en-suite
- Contemporary family bathroom
- Large site with planning permission for double storey extension
Additional Information
Skyline are proud to offer this modern and immaculately presented detached family home. Enjoying a large prime site within the ever popular Ardvanagh development, the location benefits from easy access to Bangor, Ards and commuter routes to Belfast. To the ground floor is a large main lounge with bay window and feature open fire, a recently fitted open plan kitchen with dining area and downstairs wc. To the first floor is a family bathroom and three generous bedrooms with master en-suite shower room. Outside, there is off street parking and lawn garden to front, and a fence enclosed south facing lawn garden to rear. This desirable yet affordabe detached family home will be in high demand and early viewing is essential.
- ENTRANCE HALL
- Laminate wood floor, under stair storage
- LOUNGE
- 6.1m x 4.m (20' 0" x 13' 1")
Bay window, feature open fire with brick fireplace, laminate wood floor - KITCHEN / DINING
- 6.1m x 4.m (20' 0" x 13' 1")
Recently fitted shaker style kitchen, Belling AGA cooker with 7 ring gas hob, stainless steel extractor hood, integrated dishwasher, integrated washing machine, laminate wood floor, spot lights, patio doors to garden - WC
- White suite, laminate wood floor, extractor fan
- LANDING
- Slingsby ladder to floored attic, Hotpress cupboard
- BATHROOM
- White suite, laminate wood floor, spot lights, part tiled walls
- BEDROOM 1
- 4.m x 4.m (13' 1" x 13' 1")
Laminate wood floor - EN - SUITE
- White suite, shower cubicle with electric power unit, tiled floor, part tiled walls, spot lights, chrome towel rack radiator, extractor fan
- BEDROOM 2
- 4.m x 3.2m (13' 1" x 10' 6")
Laminate wood floor - BEDROOM 3
- 3.5m x 2.8m (11' 6" x 9' 2")
At widest points. Laminate wood floor - OUTSIDE
- Large pebble stone driveway with lawn to front.
Fence enclosed south facing rear garden in lawn with timber shed, tap and light
Need some more information?
Fill in your details below and a member of our team will get back to you.

