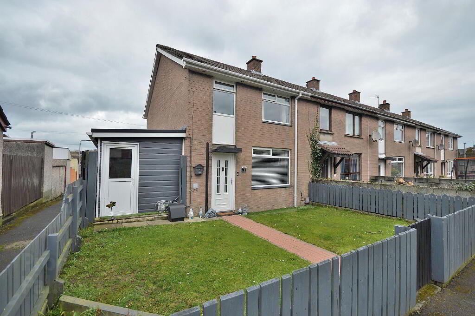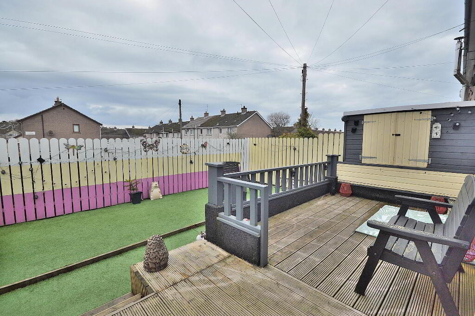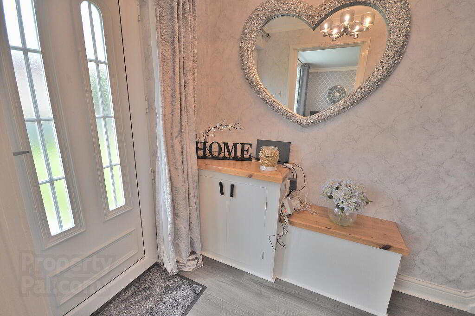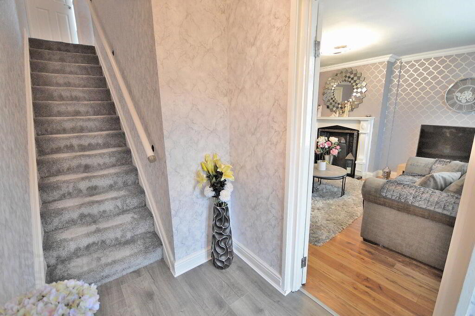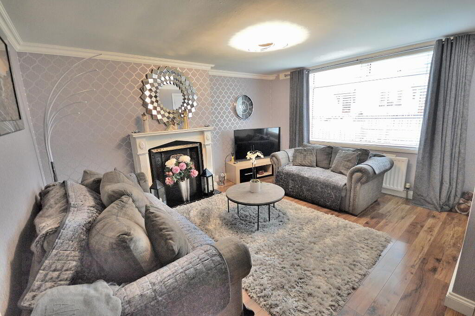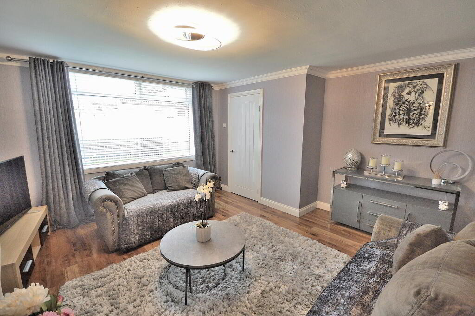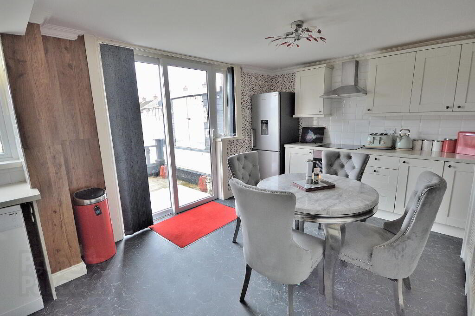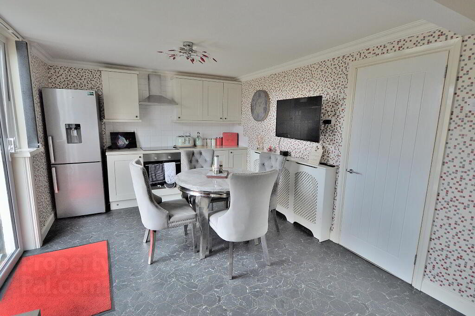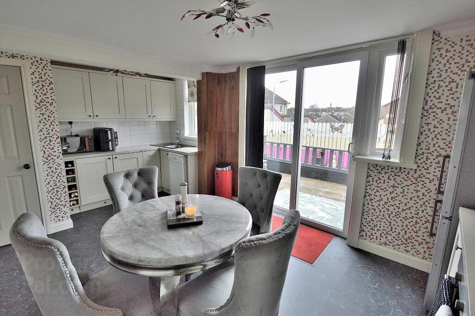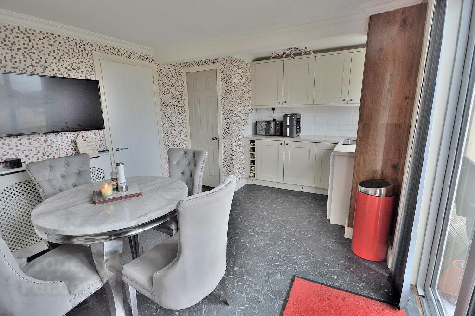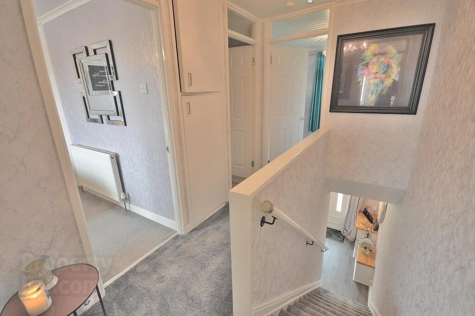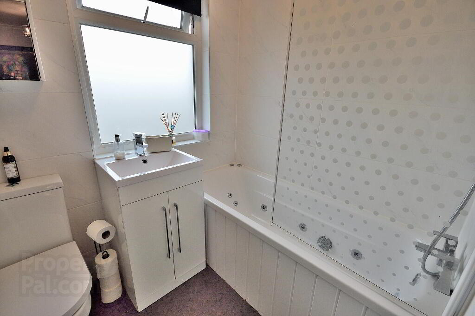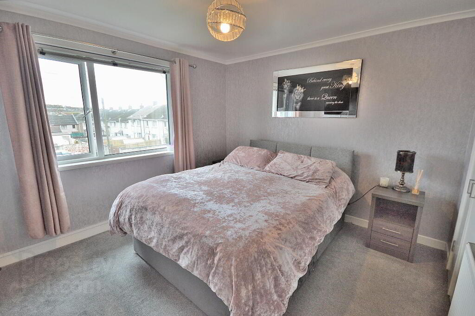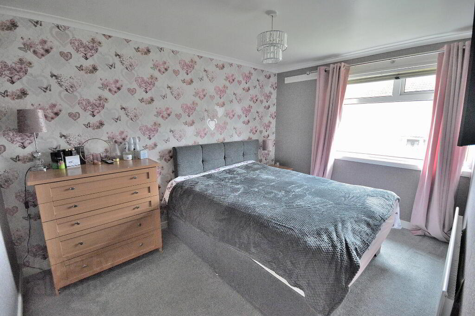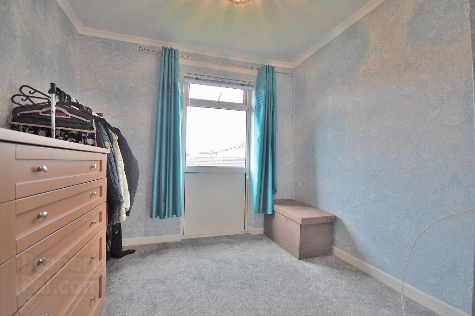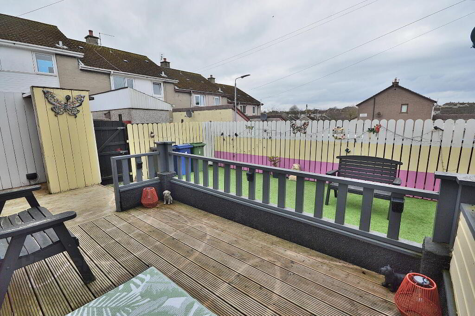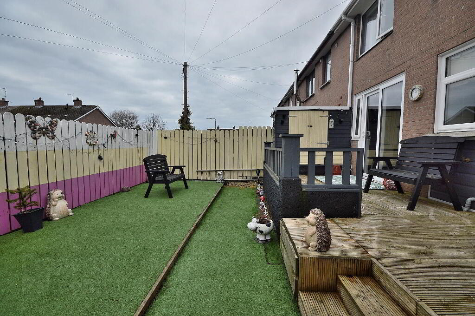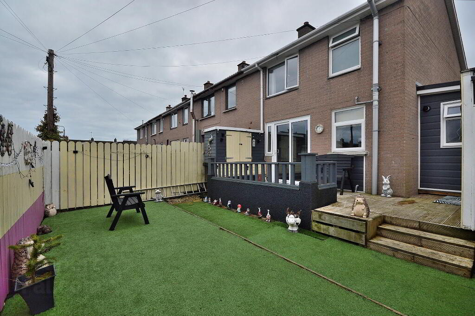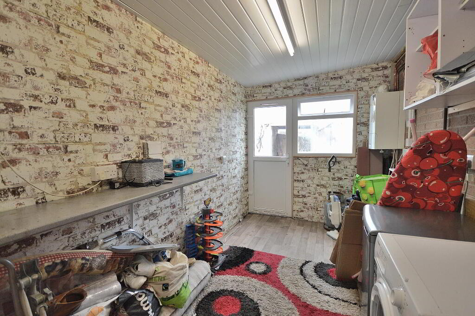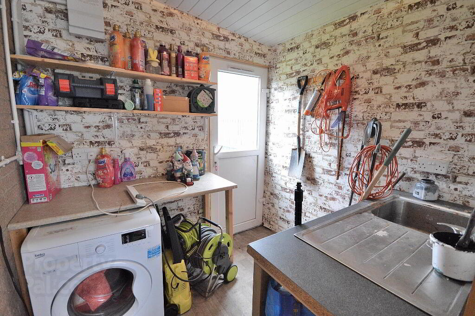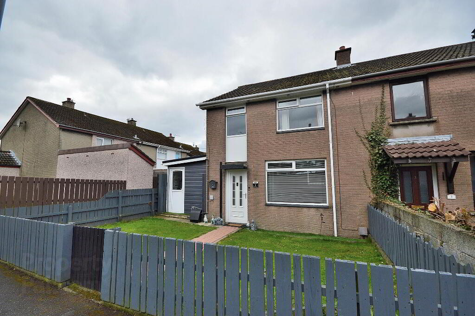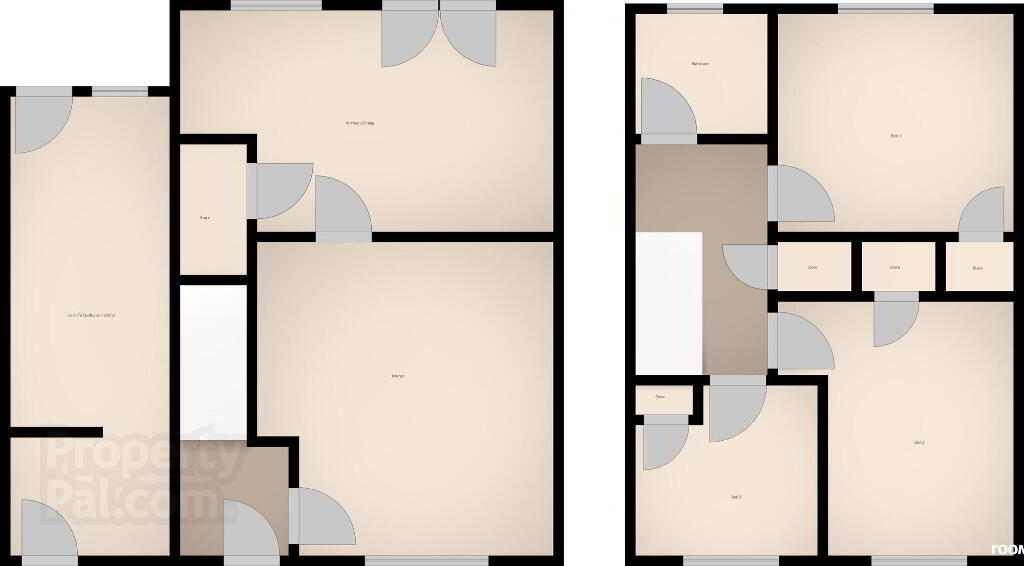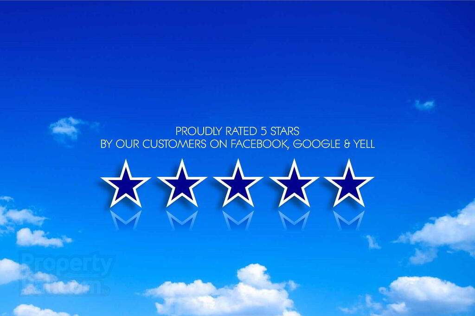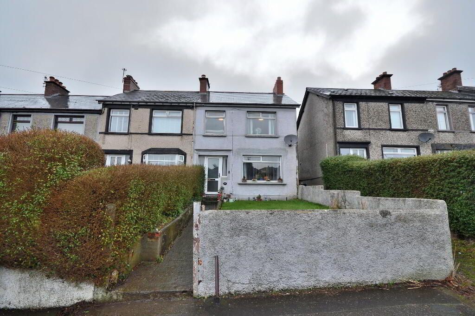This site uses cookies to store information on your computer
Read more
Key Information
| Address | 1 Millisle Gardens, Bangor |
|---|---|
| Style | Semi-detached House |
| Status | Sale agreed |
| Price | Asking price £130,000 |
| Bedrooms | 3 |
| Bathrooms | 1 |
| Receptions | 2 |
| Heating | Gas |
| EPC Rating | D67/C70 |
Features
- Attractive and immaculately presented end terrace home
- Prime end of row position with large site and un-overlooked open aspects to front and rear
- Popular established area close to a range of schools and local amenities
- Fully modernised throughout to a high standard
- Spacious and practical accommodation
- Three good sized bedrooms with integrated storage
- Contemporary family bathroom with feature jacuzzi bath tub
- Modern open plan kitchen with dining area
- Gas fired central heating, double glazing and excellent storage throughout
- Attractive fence enclosed lawn garden to front
- Low maintenance fence enclosed garden to rear in decking and artificial lawn
- Lean-to outhouse with utility area, plumbing, heating and electrics
- Excellent on street parking to rear
- Stunning turn key home ideal for first time buyers, young families and investors alike
Additional Information
Skyline are proud to present this stunning end terrace home which is surely the best of its type in the area. Residing within a popular and highly established location, this attractive home offers close proximity to nearby schools and local amenities. Additionally, the property enjoys a prime position with large site and open aspects to front and rear. Internally, this fully modernised home is finished to a high standard throughout. The bright and airy accommodation briefly comprises lounge, open plan kitchen / dining, bathroom and three bedrooms. The property further benefits from excellent storage, gas fired central heating and modern double glazing throughout. Outside, there is a fence enclosed lawn garden top front , whilst to the rear is a large fence enclosed garden in timber decking and artificial lawn with timber store. In addition, there is a lean-to out house / utility room with double glazed doors and windows, plumbing, central heating and electrics. This immaculate turn-key home requires nothing further to do than move in and enjoy. Affordably priced to suit a wide range of suitors including first time buyers, families and investors alike. We expect strong demand and therefor early viewing is essential to avoid disappointment.
- ENTRANCE HALL
- uPVC glazed door, laminate wood floor
- LOUNGE
- 4.4m x 4.3m (14' 5" x 14' 1")
Laminate wood floor, open fire - KITCHEN / DINING
- 5.3m x 3.1m (17' 5" x 10' 2")
Excellent range of high and low storage units, integrated oven and ceramic hob with stainless steel extractor hood, feature kick board LED's, part tiled walls, laminate wood floor (vinyl covered at present), under stair store cupboard, patio doors to garden - LANDING
- Store cupboard, attic
- BATHROOM
- White suite, jacuzzi bath tub, engineered wood floor, tiled walls
- BEDROOM 1
- 3.3m x 3.1m (10' 10" x 10' 2")
Integrated robe, tv point - BEDROOM 2
- 4.4m x 4.3m (14' 5" x 14' 1")
Integrated robe, tv point - BEDROOM 3
- 2.8m x 2.5m (9' 2" x 8' 2")
Integrated robe, tv point - LEAN-TO OUT HOUSE / UTILITY ROOM
- 6.5m x 2.2m (21' 4" x 7' 3")
Utility area to rear with sink, full electrics, plumbing and heating, uPVC double glazed window and doors - OUTSIDE
- Fence enclosed lawn garden to front with paviour brick path and tap.
Fence enclosed garden to rear in decking and artificial lawn with timber store, tap and light.
Need some more information?
Fill in your details below and a member of our team will get back to you.

