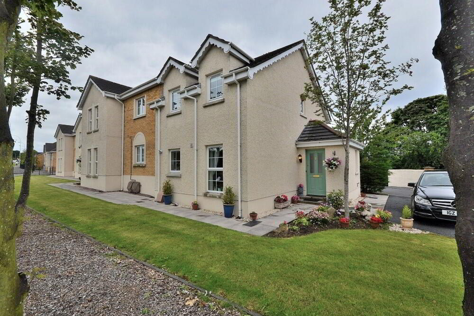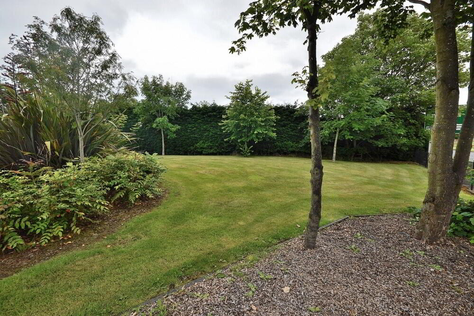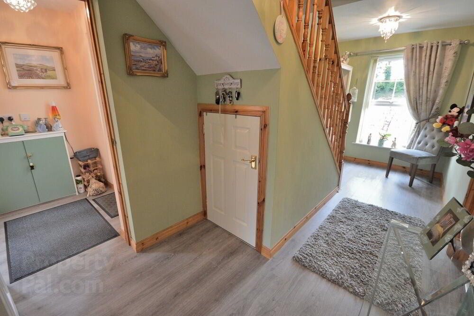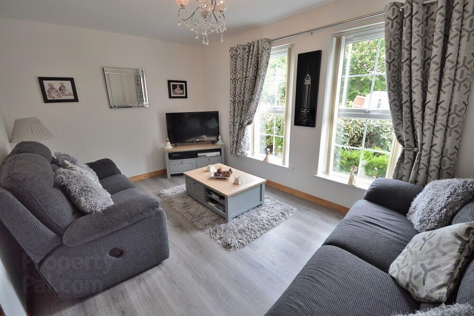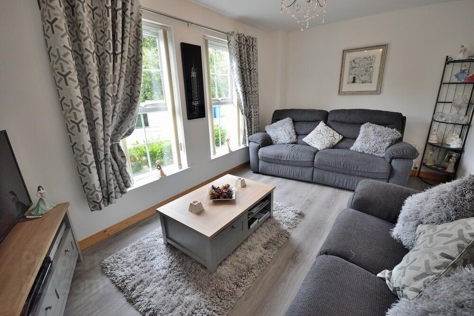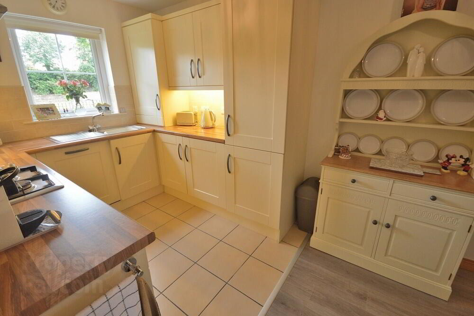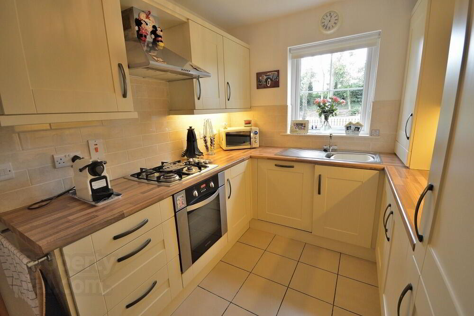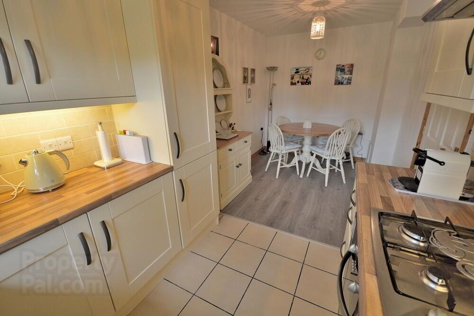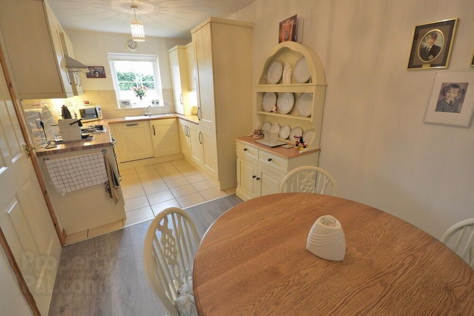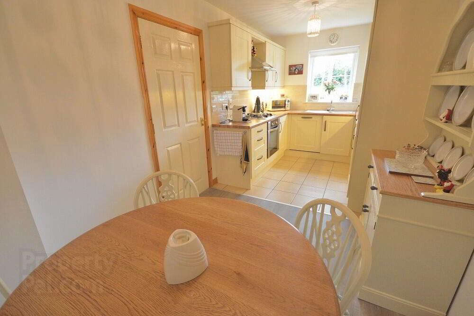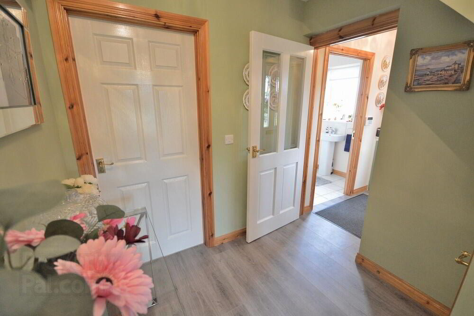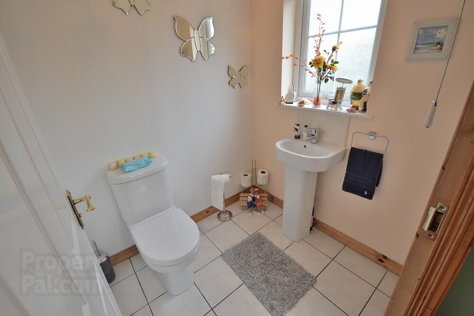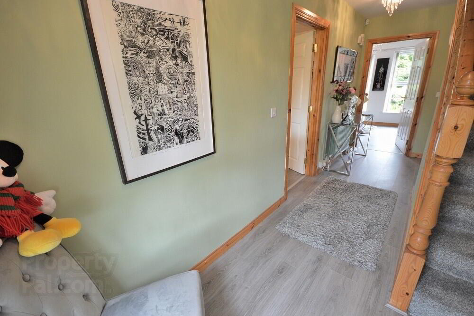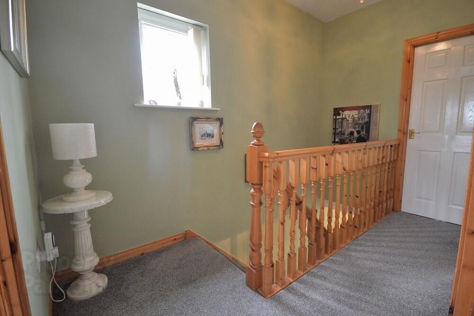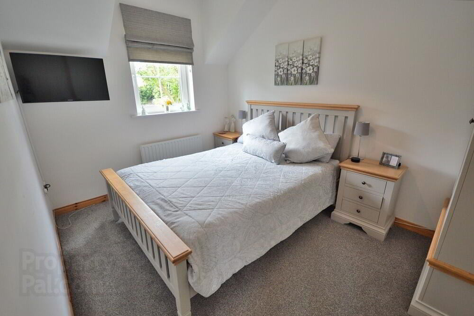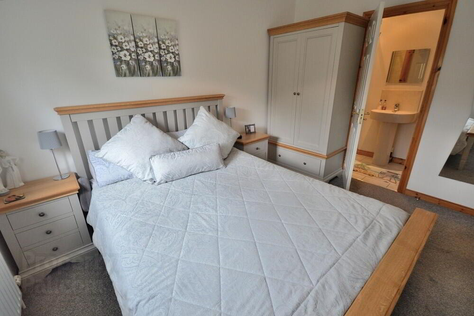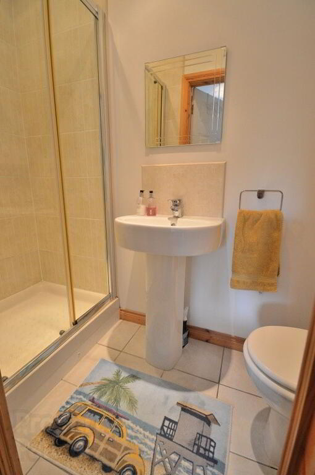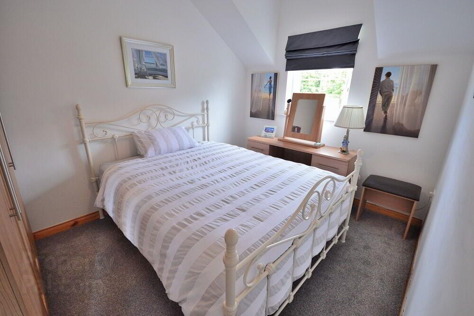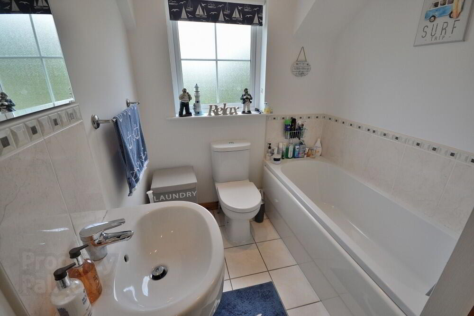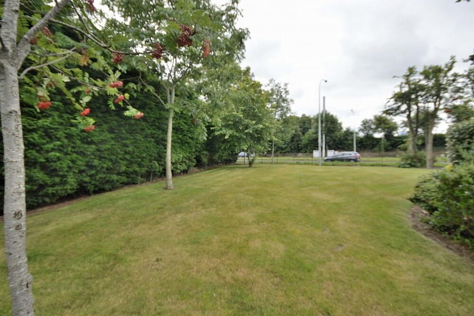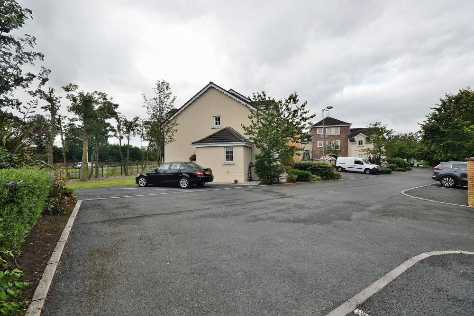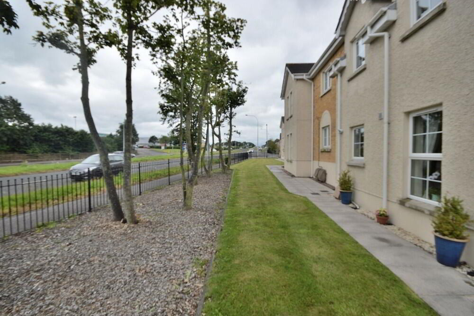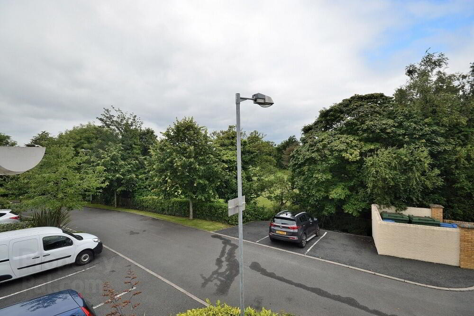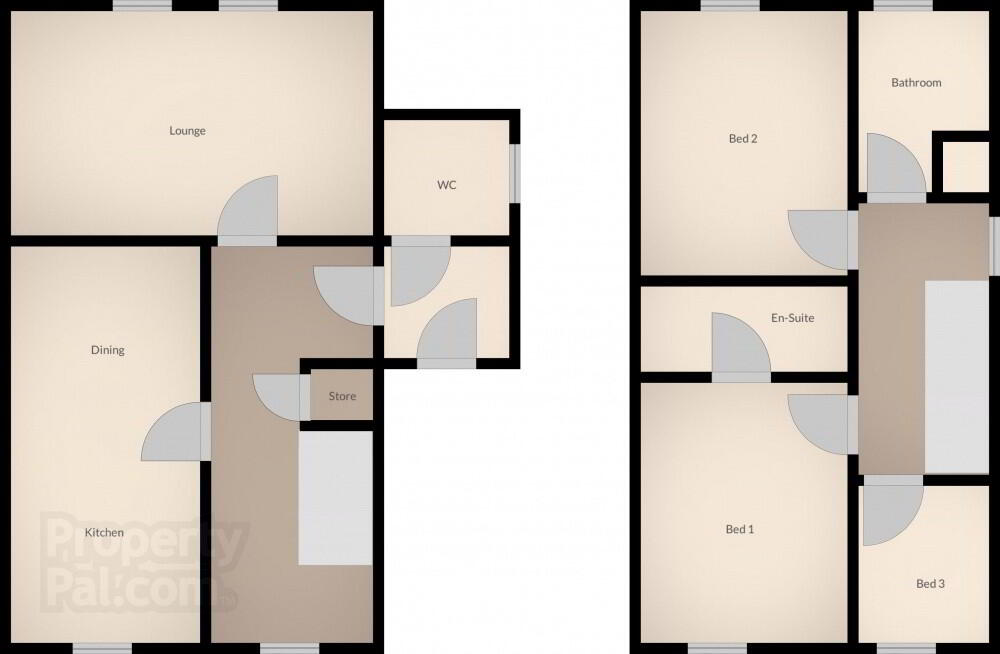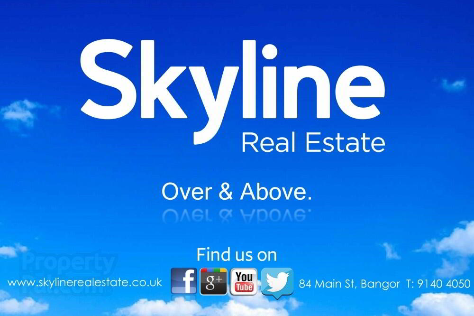This site uses cookies to store information on your computer
Read more
Key Information
| Address | 1 Lineybrook Court, Bangor |
|---|---|
| Style | End Townhouse |
| Status | Sale agreed |
| Price | Offers around £134,950 |
| Bedrooms | 3 |
| Receptions | 1 |
| Heating | Gas |
| EPC Rating | B81/B81 |
Features
- Attractive and modern Georgian style end townhome
- Immaculate presentation throughout
- Sought after and highly convenient location
- Secluded courtyard position amongst landscaped gardens
- Three bedrooms with master en-suite
- Luxury kitchen with integrated appliances and dining area
- Contemporary family bathroom plus downstairs wc
- Desirable turn key home to suit a wide range of buyers
Additional Information
Skyline are delighted to offer this pristine Georgian style end townhome. It is nestled away in the quiet and secluded 'Gatehouse Mews' courtyard area of the ever popular Lineybrook development. The beautifully maintained and attractively landscaped area offers easy access to a wide range of amenities including shops, schools and transport links. Inside, the home is presented to the highest standards throughout with a cozy yet contemporary feel. To the ground floor, the accommodation comprises an internal porch with wc, lounge and a luxury fitted kitchen with integrated appliances and dining area. To the first floor are three bedrooms with master en-suite shower room, and a contemporary family bathroom. The property further benefits from gas fired central heating and double glazing. Outside, there is generous communal parking and landscaped green areas in lawn, trees and shrubs. This immaculate turn key home will have wide appeal amongst a range of buyers and early viewing is essential to appreciate the warm and inviting feel of this desirable home.
- INTERNAL PORCH
- Laminate wood floor, wc off
- ENTRANCE HALL
- Laminate wood floor, under stair storage
- WC
- White suite, tiled floor
- LOUNGE
- 4.62m x 2.97m (15'2 x 9'9)
Laminate wood floor - KITCHEN / DINING
- 5.28m x 2.41m (17'4 x 7'11)
Excellent range of high and low level storage units with complimentary worktops, integrated oven and gas hob with stainless steel extractor hood, integrated fridge freezer, integrated washing machine, integrated dishwasher, tiled floor, part tiled walls, space for dining table - LANDING
- BATHROOM
- White suite, tiled floor, part tiled walls, spot lights, extractor fan, store cupboard
- BEDROOM 1
- 3.58m x 2.67m (11'9 x 8'9)
- EN-SUITE
- White suite, shower cubicle with mains power unit, tiled floor, part tiled walls, spot lights, extractor fan
- BEDROOM 2
- 3.58m x 2.67m (11'9 x 8'9)
- BEDROOM 3
- 2.08m x 1.91m (6'10 x 6'3)
- OUTSIDE
- Generous communal parking and landscaped gardens in lawns, trees and shrubs. Views over local sports field.
Need some more information?
Fill in your details below and a member of our team will get back to you.

