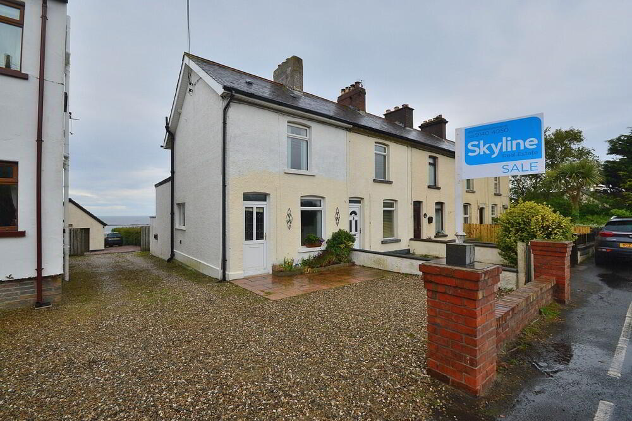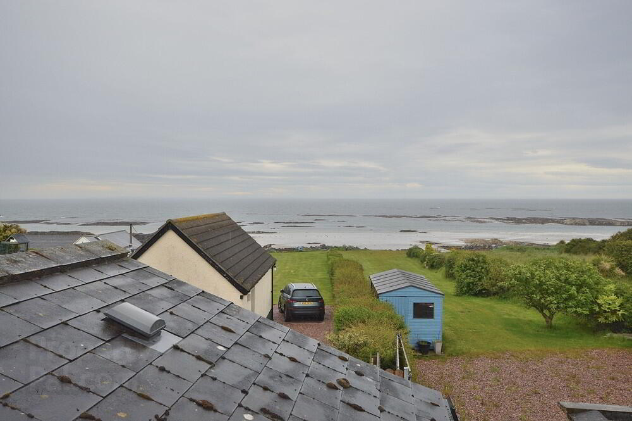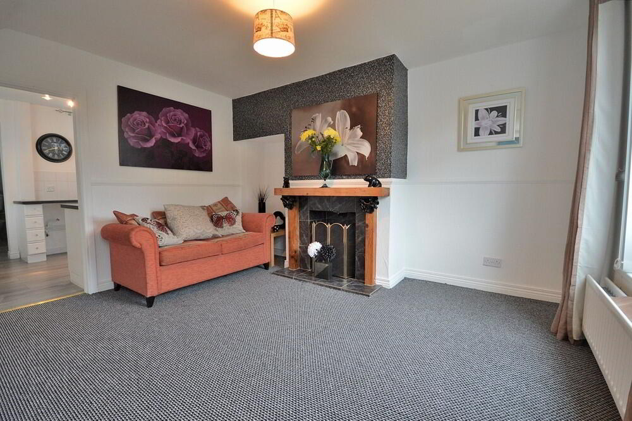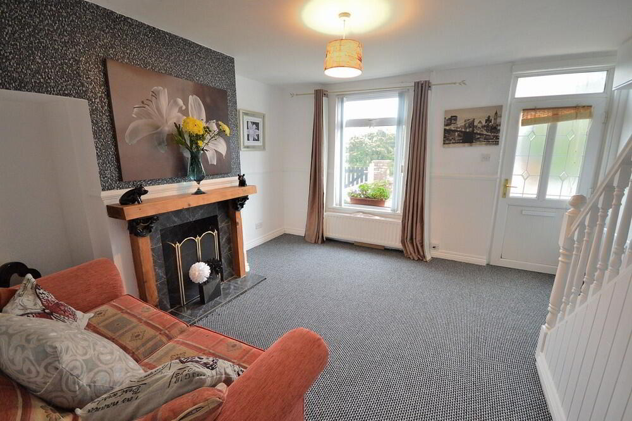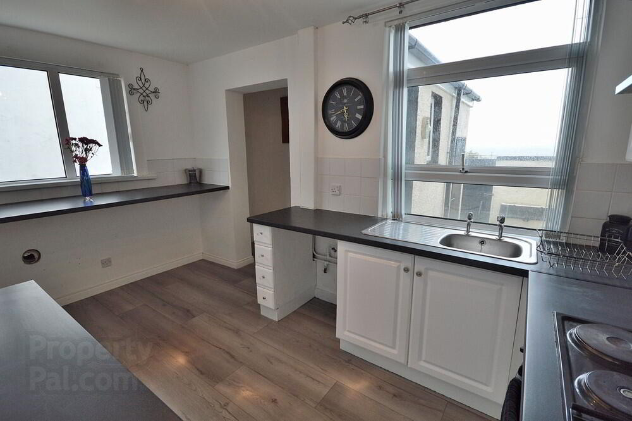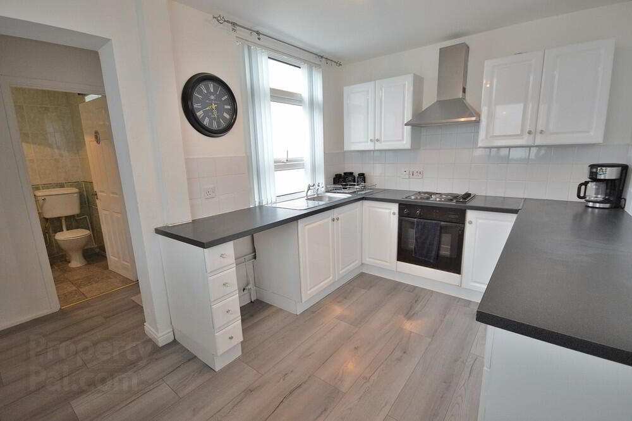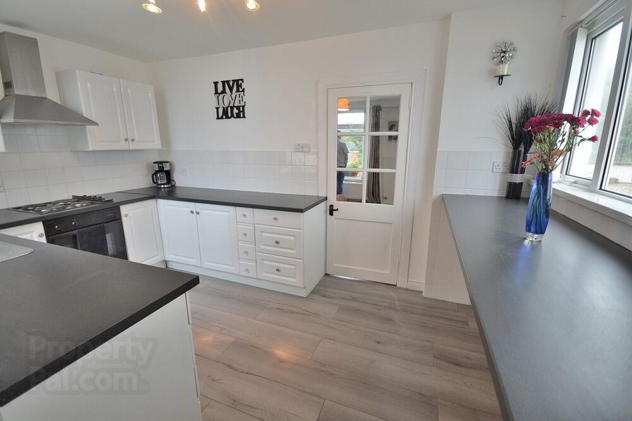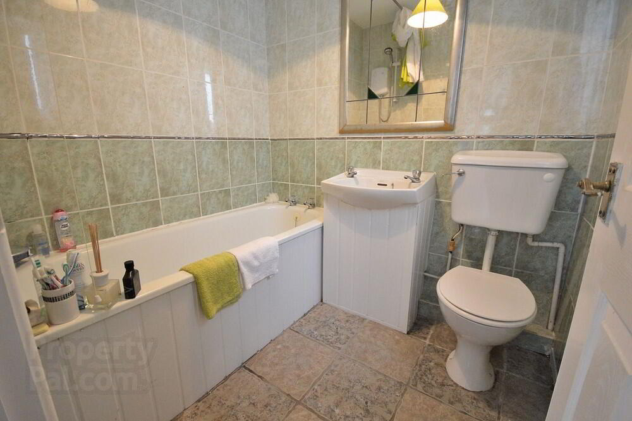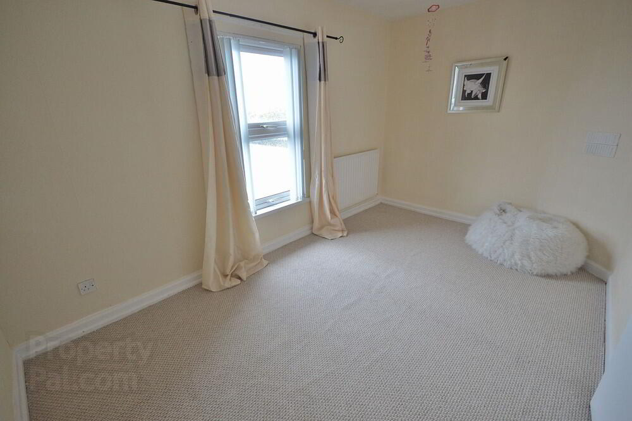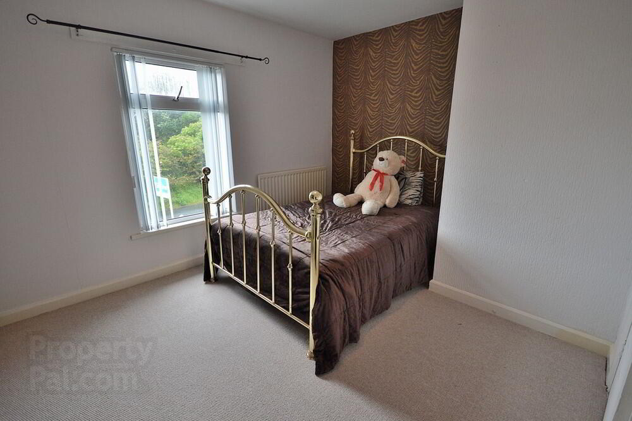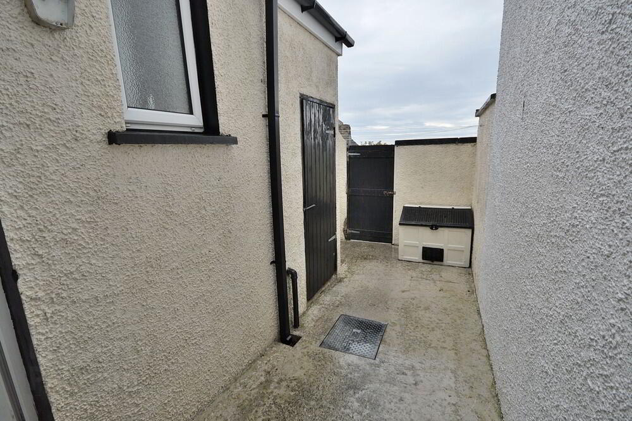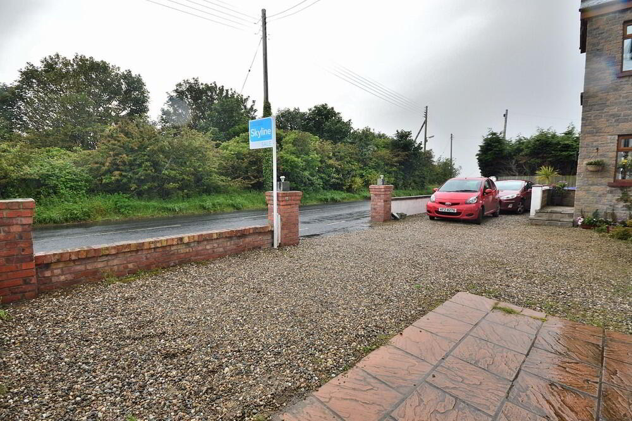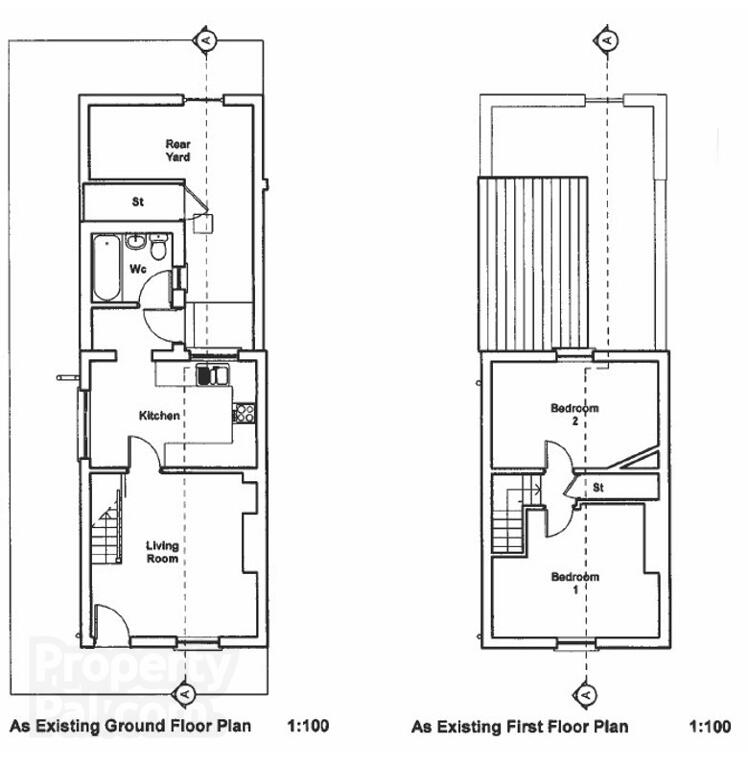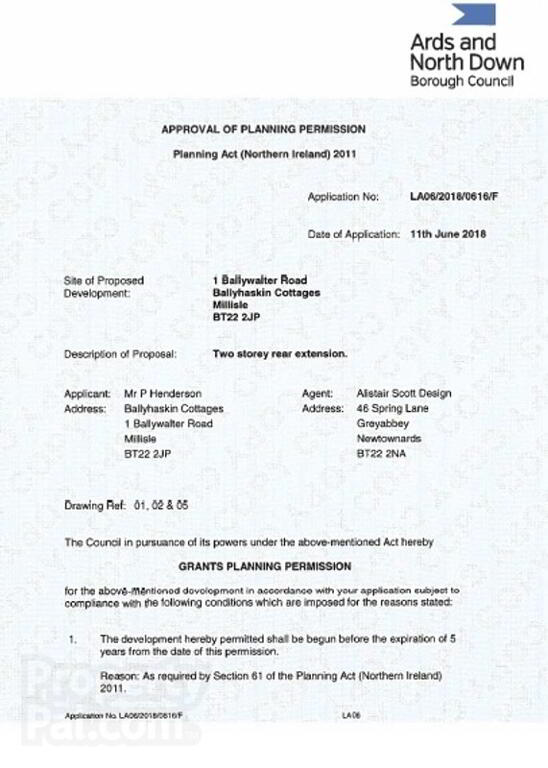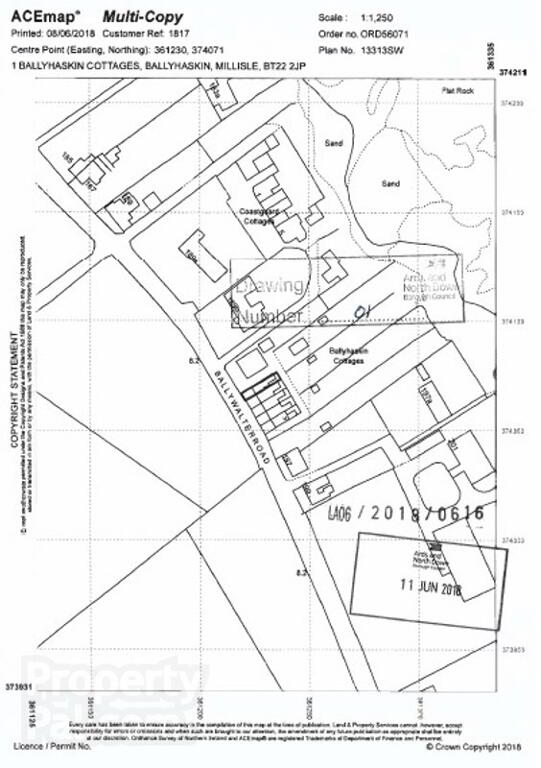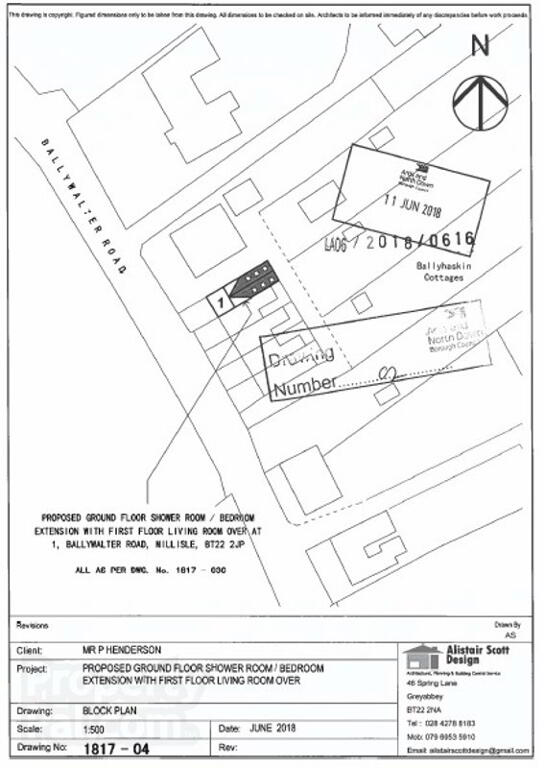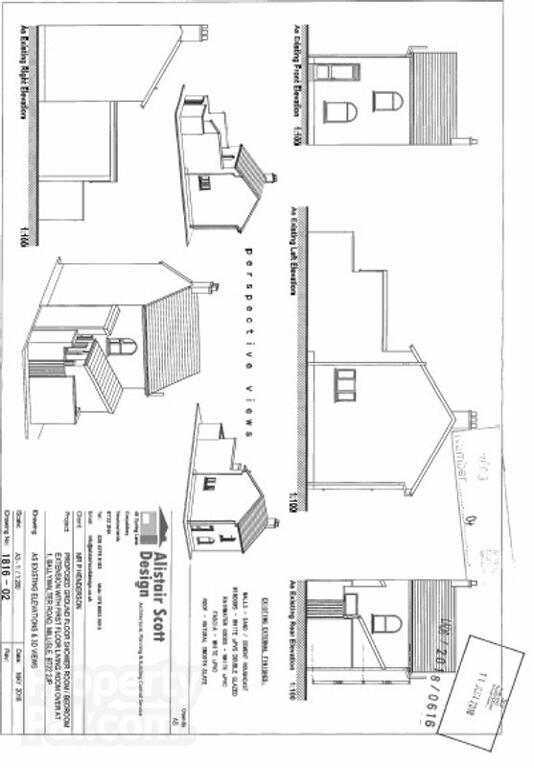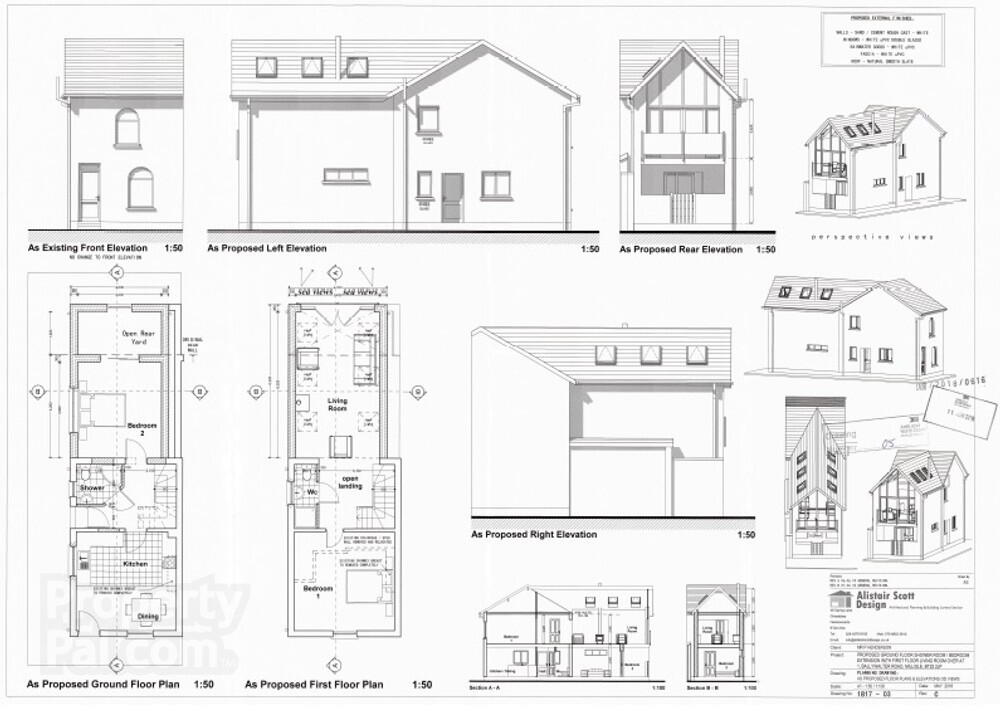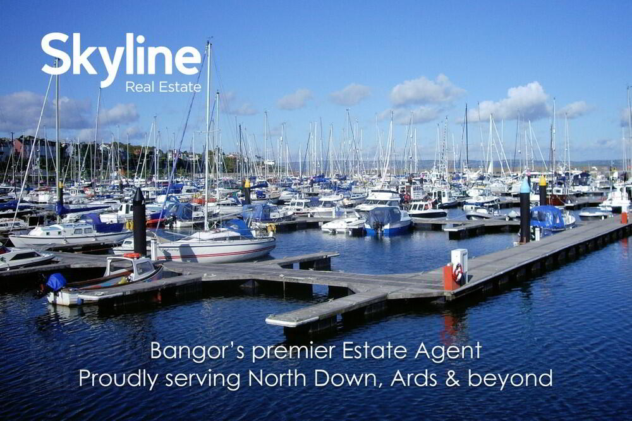This site uses cookies to store information on your computer
Read more
Key Information
| Address | 1 Ballyhaskin Cottages, Ballyhaskin, Millisle |
|---|---|
| Style | End-terrace House |
| Status | Sale agreed |
| Price | Offers around £99,950 |
| Bedrooms | 2 |
| Receptions | 1 |
| Heating | Oil |
| EPC Rating | F34/D59 |
Features
- Desirable end terrace cottage with sea views
- Semi rural location on the picturesque Millisle coastline
- Planning permission for double storey extension
- Lounge, kitchen, and bathroom to ground floor
- Two first floor bedrooms
- Oil fired central heating / double glazing
- Parking to front, enclosed paved yard to rear ( *** no garden included ***)
- Ideal for occupation or holiday let / second home
- Well presented throughout, no onward chain
- Planning reference # LA06/2018/0616/F
Additional Information
Skyline are proud to present an exciting opportunity to acquire this desirable coastal cottage. Residing on the semi rural Millilse coastline with stunning sea views to the rear aspect, this well presented two bedroom home would suit occupiers as well as those seeking a second holiday home or letting investment opportunity. To the ground floor is a bright and airy lounge, kitchen and bathroom. To the first floor are two double bedrooms, one of which enjoys a panoramic sea view. The property further benefits from oil fired central heating and double glazing throughout. Outside there is ample off street parking to the front, and an enclosed paved yard to rear. It is important for prospective purchasers to note that there is no garden included with this particular site, there is however direct access to the beach via a nearby public lane. There is also live planning permission for a double storey rear extension which adds an additional first floor lounge taking full advantage of the stunning panoramic sea views. Offered with no onward chain, we expect this exciting home to sell quickly and early viewing is essential.
Ground Floor
- LOUNGE
- 4.1m x 4.1m (13' 5" x 13' 5")
Feature fireplace, under stair storage
- KITCHEN
- 4.1m x 2.6m (13' 5" x 8' 6")
Range of high and low level units with complementary worktops, integrated oven and hob with extractor hood, breakfast bar - BATHROOM
- White suite, tiled floor, tiled walls, electric shower over bath
First Floor
- BEDROOM 1
- 3.1m x 4.1m (10' 2" x 13' 5")
- BEDROOM 2
- 2.6m x 4.1m (8' 6" x 13' 5")
Sea views - OUTSIDE
- Off street parking for 2 cars to front. Wall enclosed paved yard to rear.
Need some more information?
Fill in your details below and a member of our team will get back to you.

