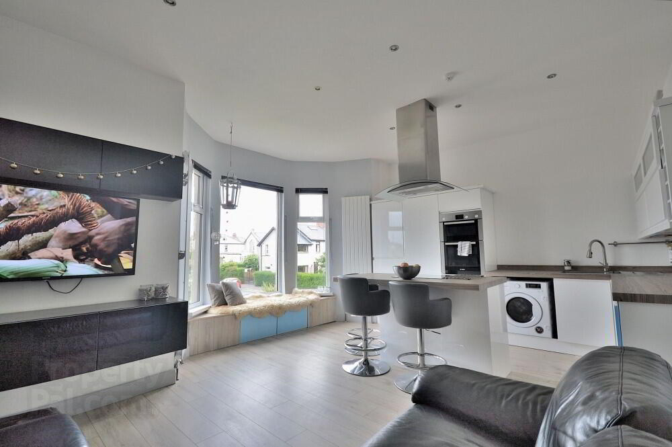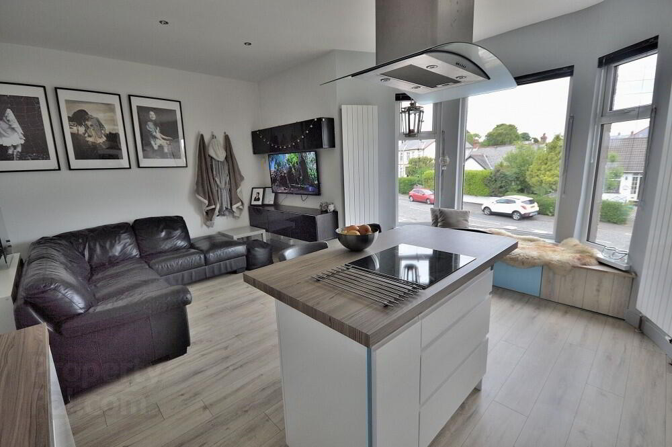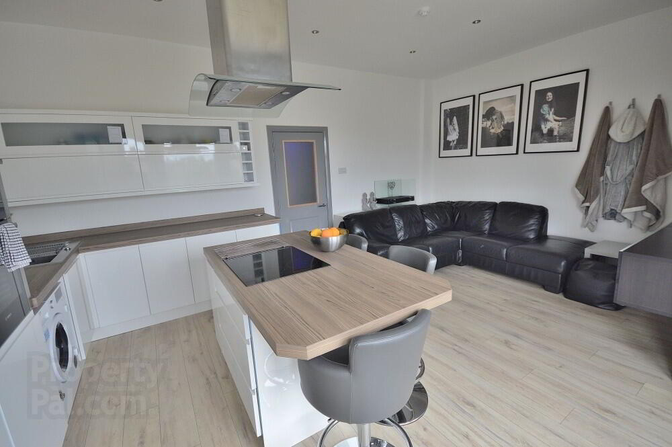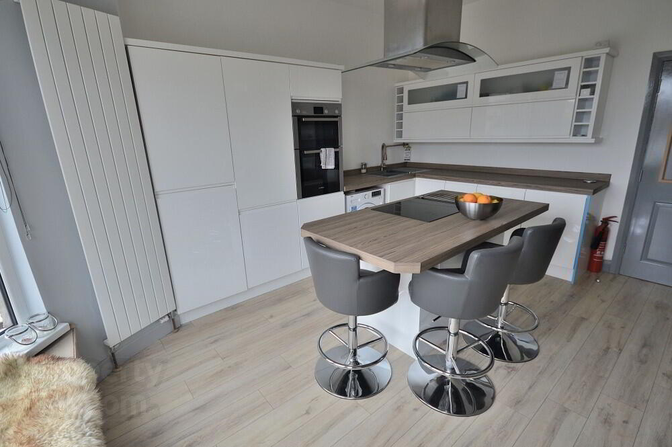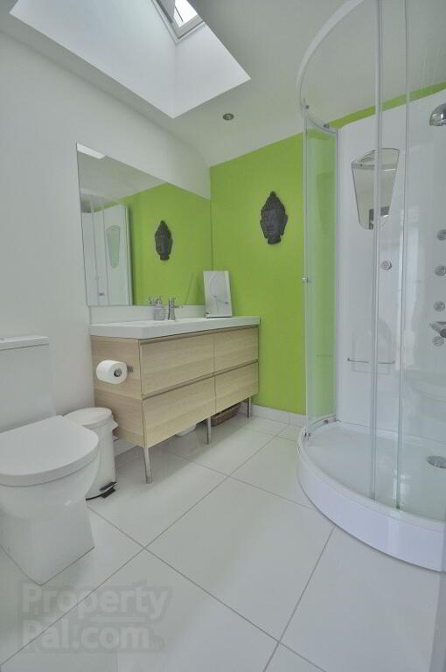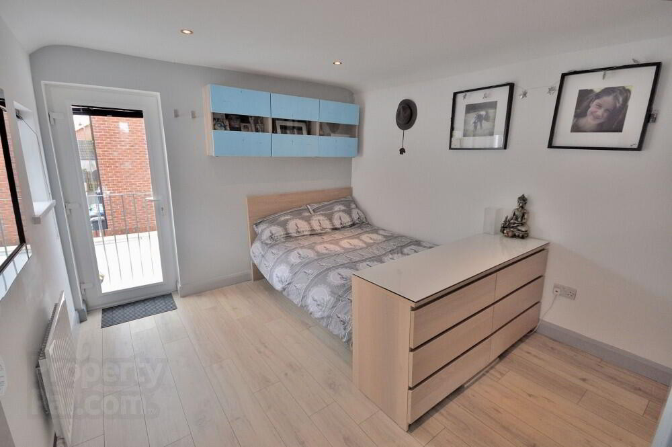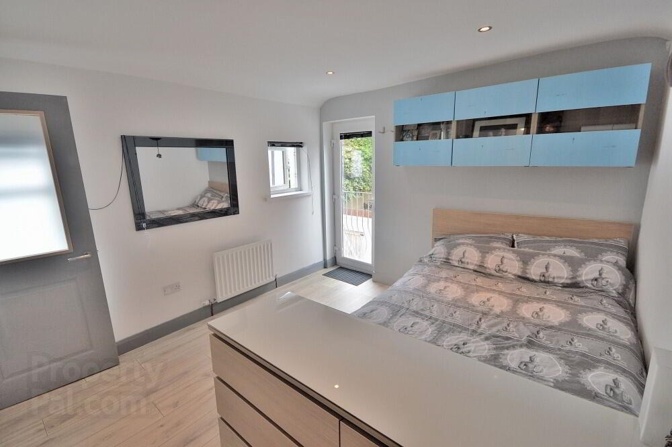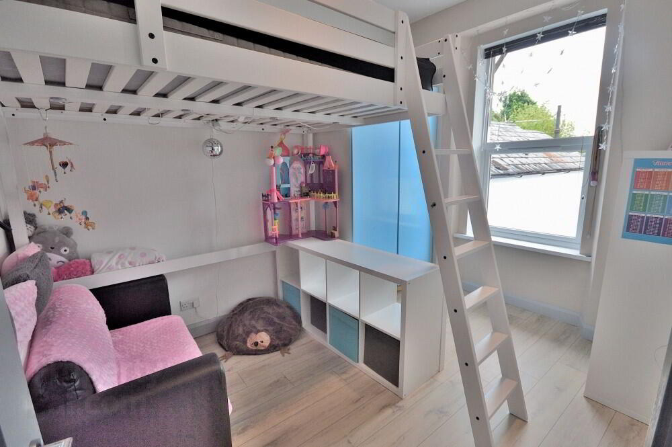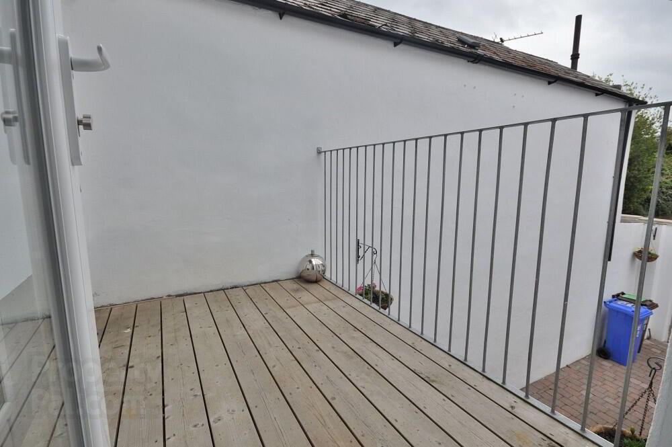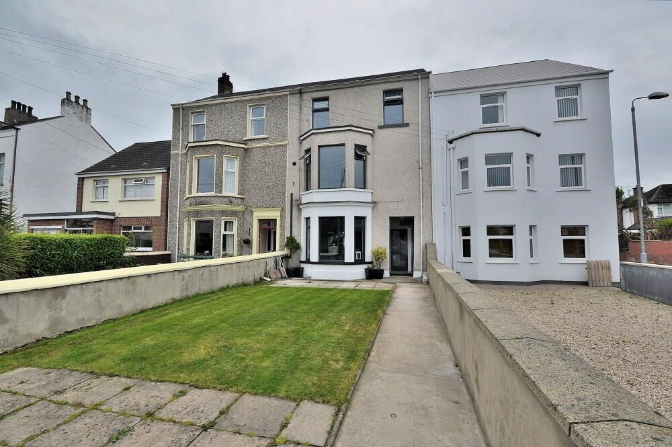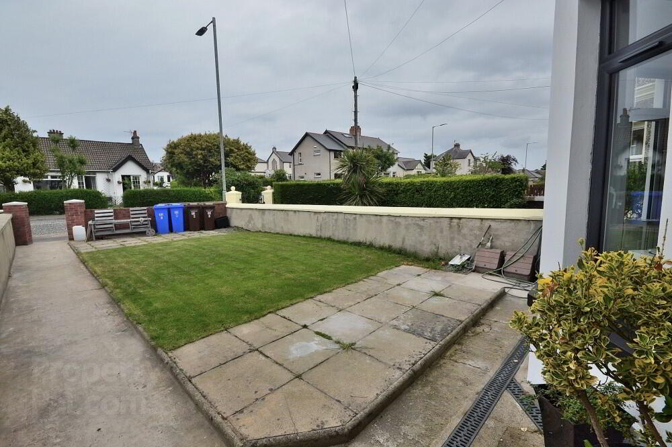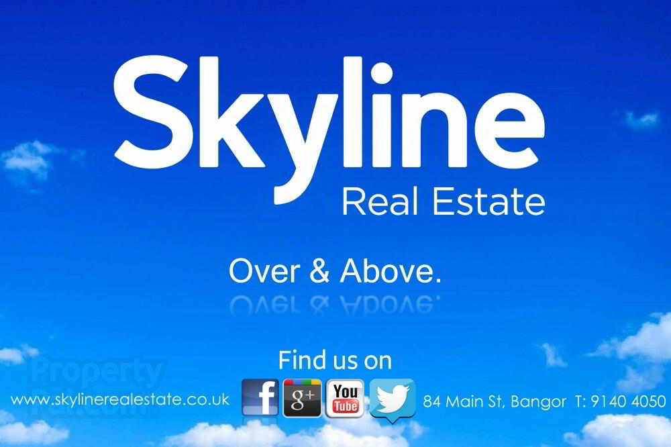This site uses cookies to store information on your computer
Read more
Key Information
| Address | Apt 2, 73 Brunswick Road, Bangor |
|---|---|
| Style | Apartment |
| Status | Sale agreed |
| Price | Offers around £114,950 |
| Bedrooms | 2 |
| Receptions | 1 |
| Heating | Gas |
Features
- Luxury first floor apartment with balcony
- Newly refurbished to a high standard throughout
- Desirable location within walking distance to Town Centre & Bangor West
- Two double bedrooms
- Luxury open plan lounge / kitchen with bay window
- Contemporary shower room
- Chain free
- Offered individually or as part of the whole building to include 2 further units - enquire for details
Additional Information
Skyline are delighted to announce the release to this luxury refurbished first floor apartment. The property is conveniently located in a desirable area offering walking distance access to the extensive facilities of both Bangor Town Centre and Bangor West. The tastefully decorated and beautifully appointed accommodation includes a bright and spacious open plan kitchen / living area with feature bay window, contemprary shower room and two double bedrooms. The property further benefits from a rear facing balcony, gas fired central heating and double glazing throughout. This desirable modern apartment will have wide appeal amongst downsizers, investors, young professionals and first time buyers alike. The unit is offered chain free and can be sold individually or as part of the whole building which includes two further apartments above. Enquire today for details and viewings.
- HALLWAY
- Laminate wood floor, recessed spot lights, access to balcony
- LOUNGE / KITCHEN
- 5.8m x 4.8m (19' 0" x 15' 9")
Luxury fitted kitchen with excellent range of high and low level storage units, centre island / breakfast bar with integrated ceramic hob and floating stainless steel extractor fan, integrated double oven, integrated fridge freezer, integrated washing machine, laminate wood floor, recessed spot lights, bay window - SHOWER ROOM
- 2.1m x 2.m (6' 11" x 6' 7")
Sink with storage units under, low flush wc, shower cubicle with mains power unit and spa function, tiled floor, recessed spot lights, extractor fan, velux skylight - BEDROOM 1
- 3.9m x 3.1m (12' 10" x 10' 2")
Laminate wood floor, uPVC glazed door to juliet balcony, recessed spot lights - BEDROOM 2
- 3.6m x 2.7m (11' 10" x 8' 10")
Laminate wood floor, recessed spot lights
Need some more information?
Fill in your details below and a member of our team will get back to you.

