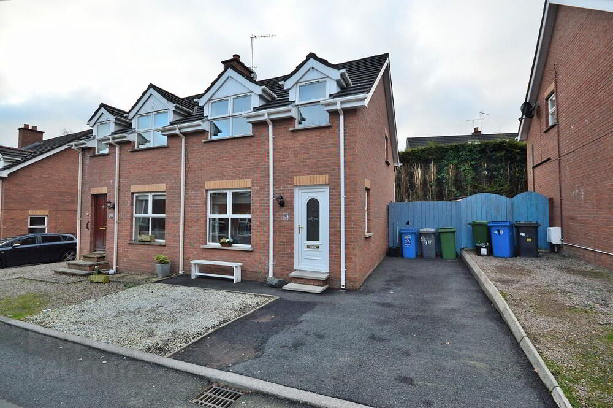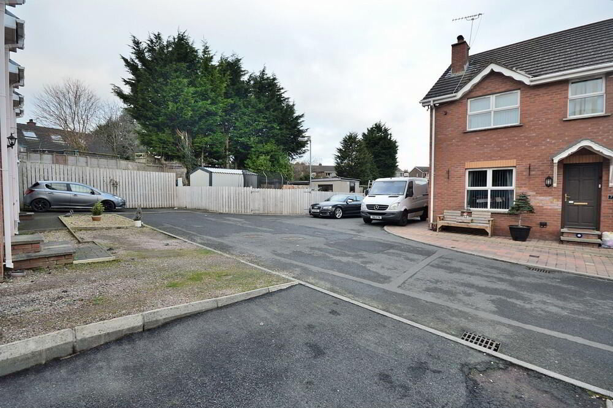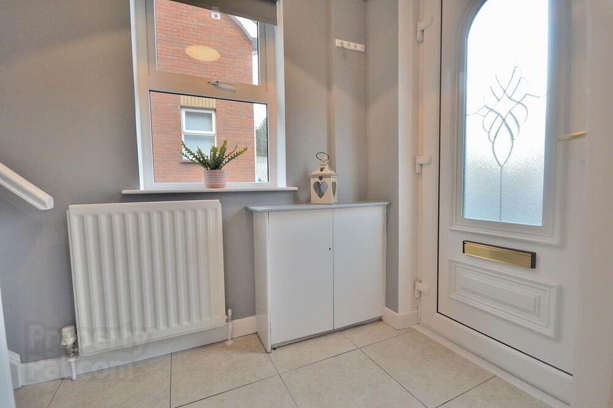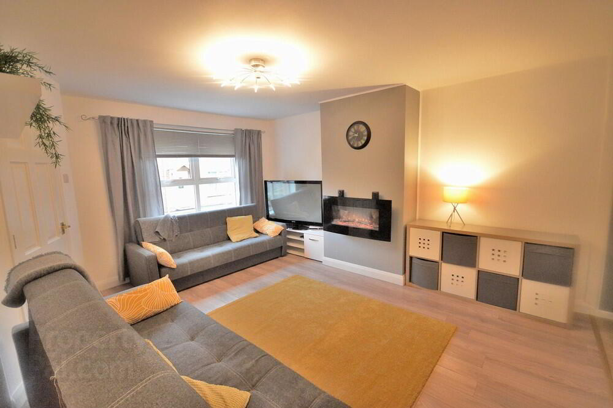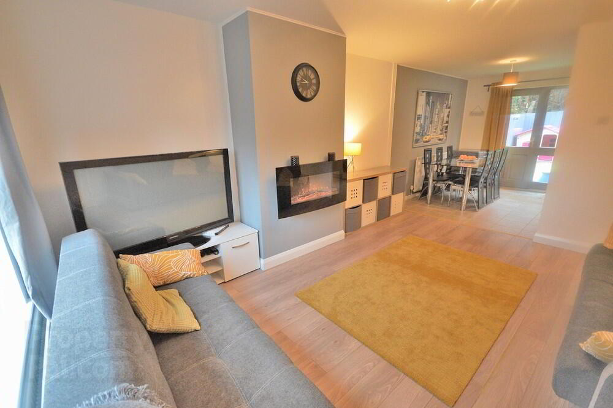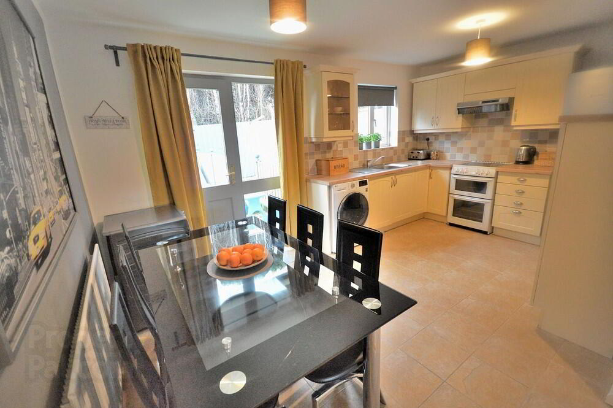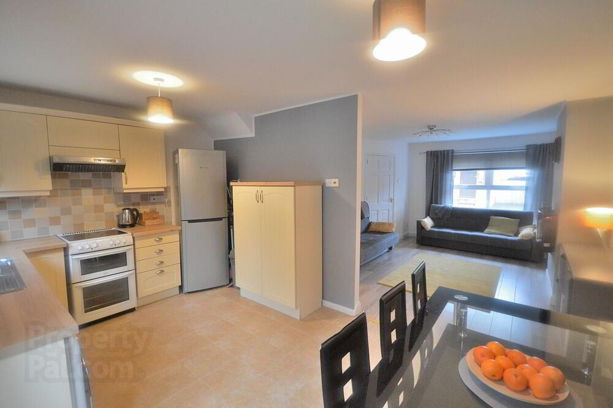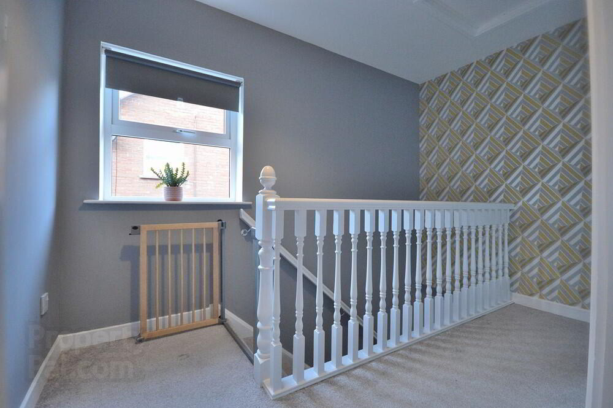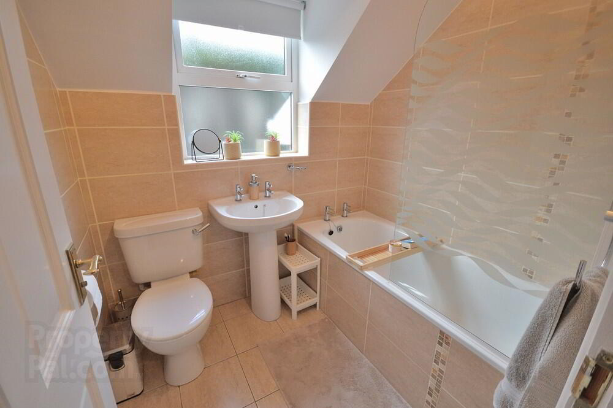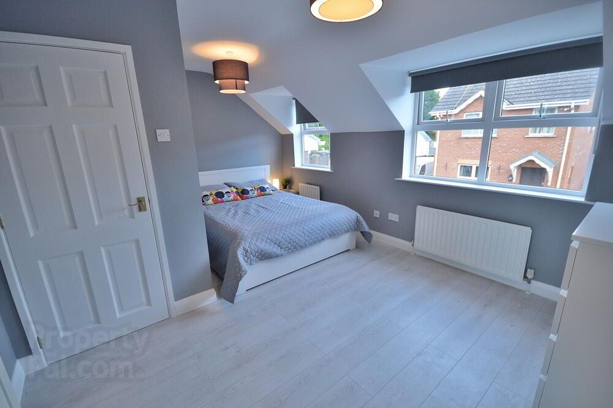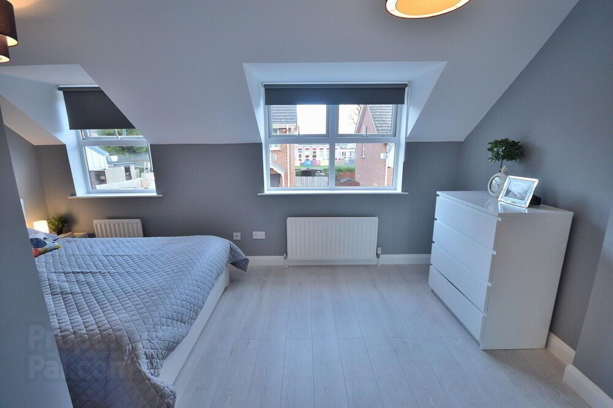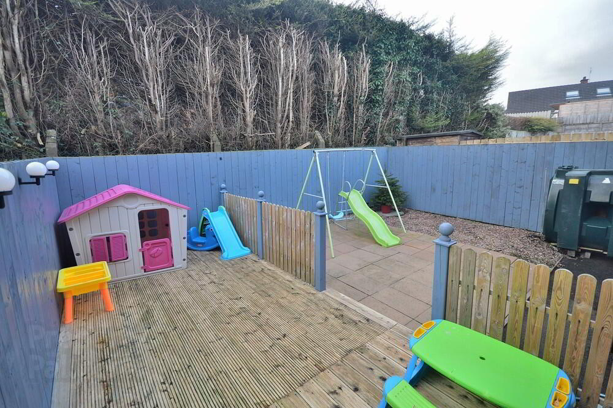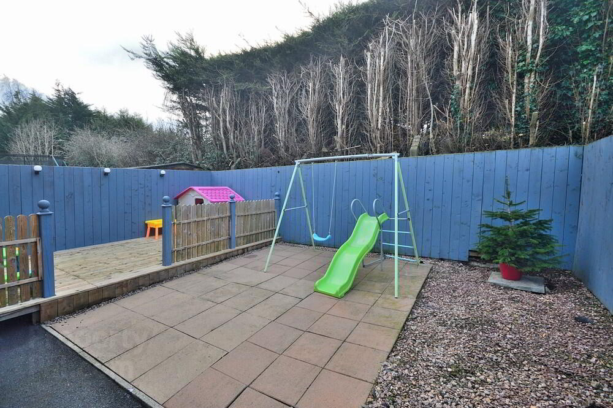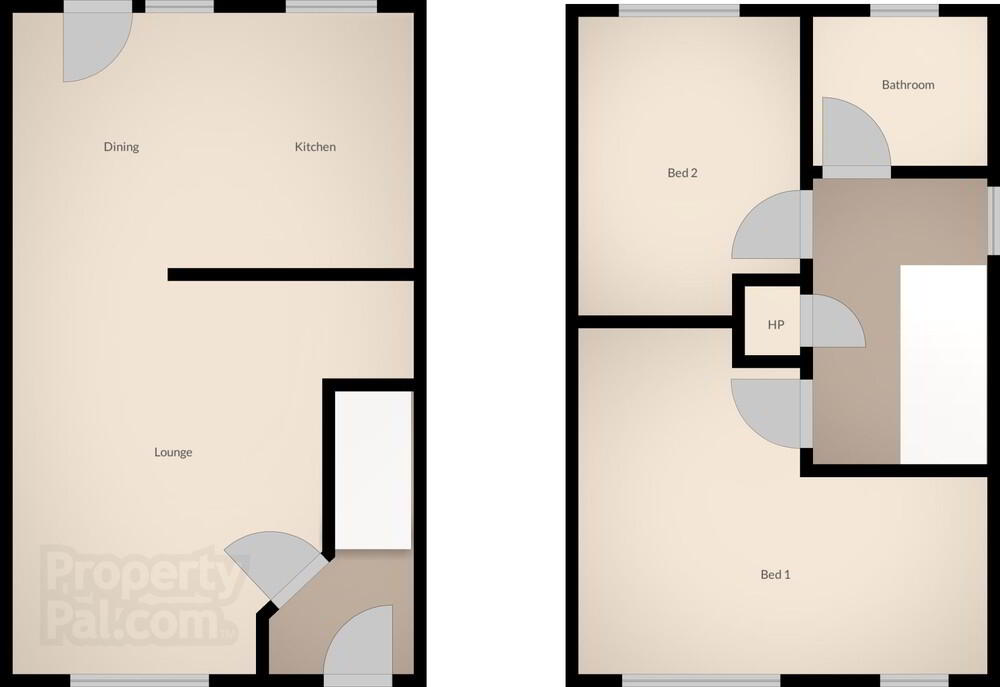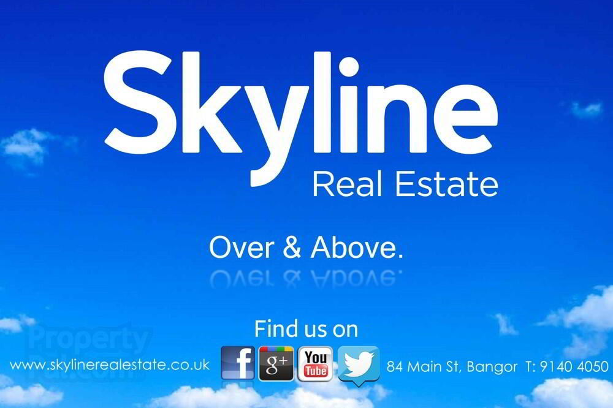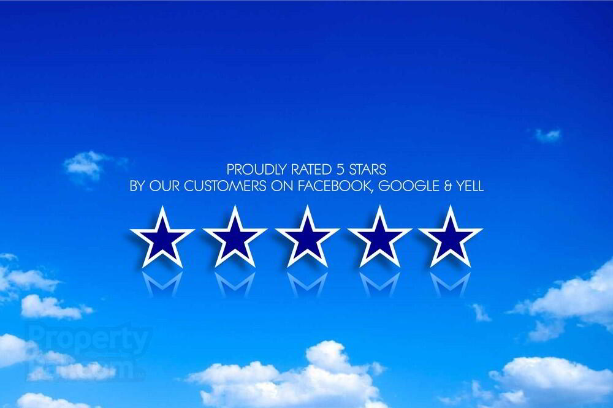This site uses cookies to store information on your computer
Read more
Key Information
| Address | 97 Meadowvale Crescent, Bangor |
|---|---|
| Style | Semi-detached House |
| Status | Sale agreed |
| Price | Offers around £124,950 |
| Bedrooms | 2 |
| Receptions | 1 |
| Heating | Oil |
Features
- Attractive semi detached home
- Located within a popular residential development
- Two double bedrooms (option to convert to three)
- Spacious lounge
- Modern kitchen with dining area
- Family bathroom
- Oil fired central heating, double glazing throughout
- Excellent off street parking and gardens to front and rear
- No onward chain, ideal for first time buyers
Additional Information
Skyline are pleased to offer this extremely well presented semi detached home located within a modern residential development which offers excellent access to schools, amenities, Bangor town centre and commuter routes to Belfast. Downstairs the home offers a large airy reception room through to a modern kitchen / dining area. Upstairs, there are two generous bedrooms and a family bathroom. There would be scope to easily convert back to three bedrooms for little additional cost. In addition, the home offers ample off street parking as well as a generous secluded rear garden with private aspect. This attractive yet affordable home will have wide appeal to suit a wide range of buyers including first time buyers and investors. Early viewing highly recommended.
Ground Floor
- ENTRANCE HALL:
- uPVC front door with glazed side panel, tiled floor
- LOUNGE:
- 4.47m x 3.71m (14' 8" x 12' 2")
Laminate wood floor, feature wall mounted electric fire, under stair recess - KITCHEN / DINING
- 4.7m x 2.92m (15' 5" x 9' 7")
Modern fitted shaker style kitchen with good range of high and low level units, extractor hood, tiled floor, part tiled walls, space for dining table
First Floor
- BEDROOM (1):
- 4.7m x 3.91m (15' 5" x 12' 10")
At widest points. Laminate wood floor - BEDROOM (2):
- 3.45m x 2.64m (11' 4" x 8' 8")
Laminate wood floor - BATHROOM:
- Contemporary white suite, electric shower over bath, tiled floor, part tiled walls
Outside
- Pebble garden to front with off street parking.
Fence enclosed rear garden in timber decking and paved patio, tap and light
Need some more information?
Fill in your details below and a member of our team will get back to you.

