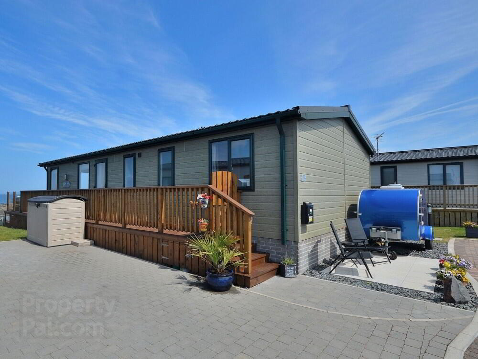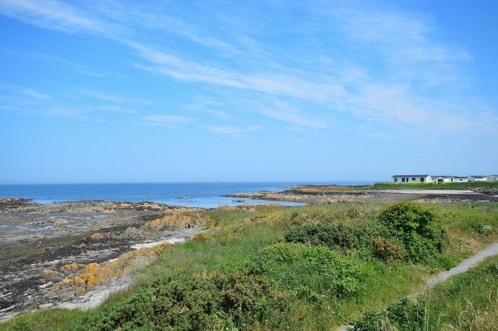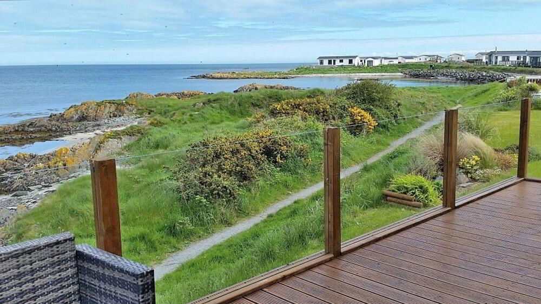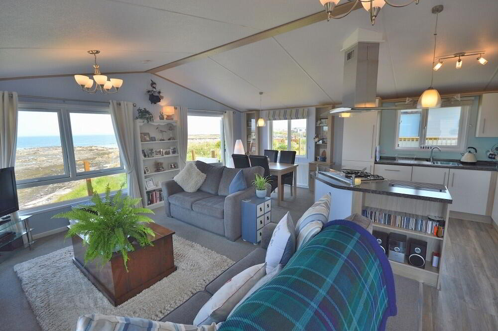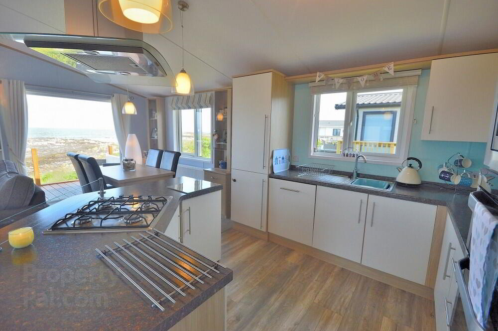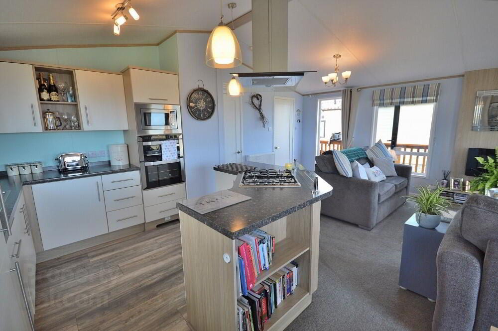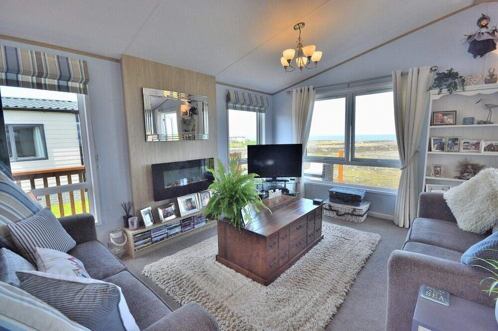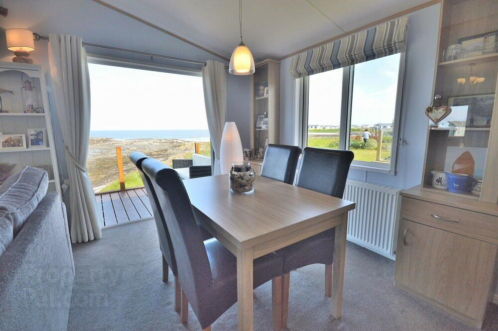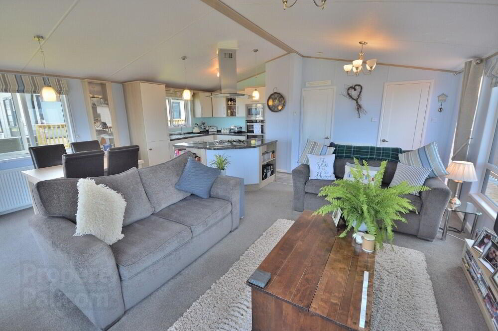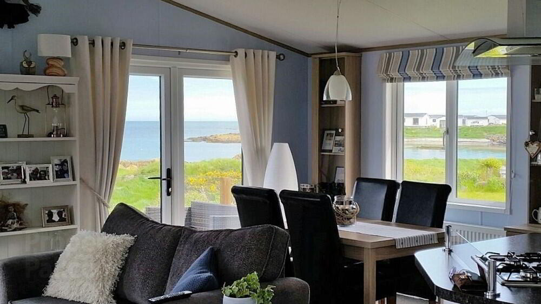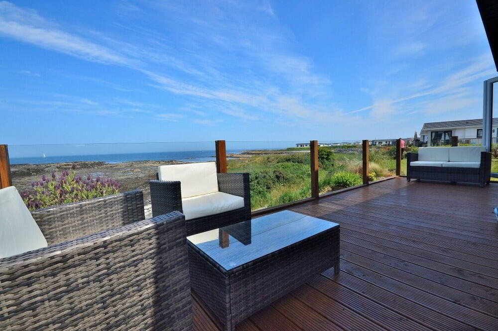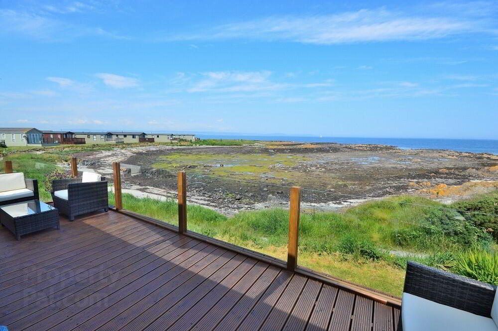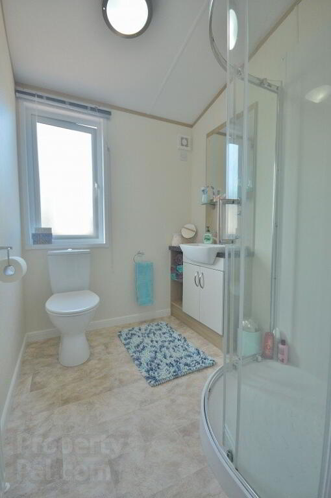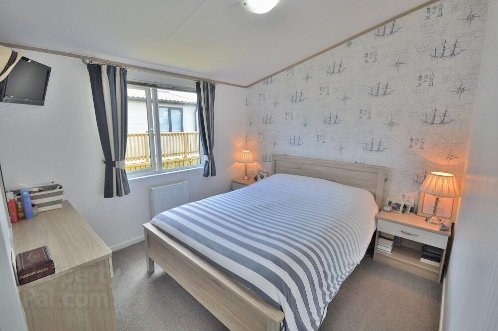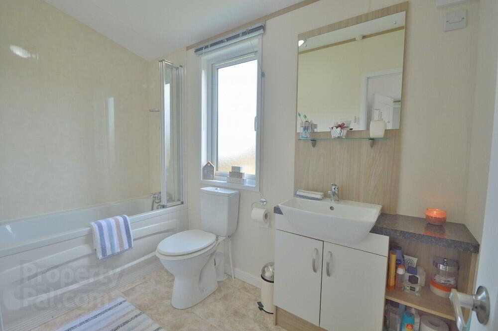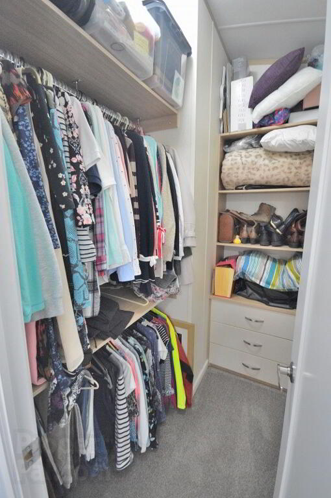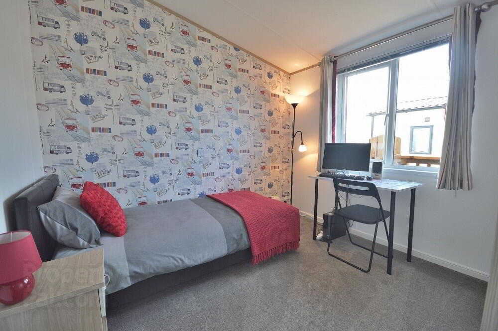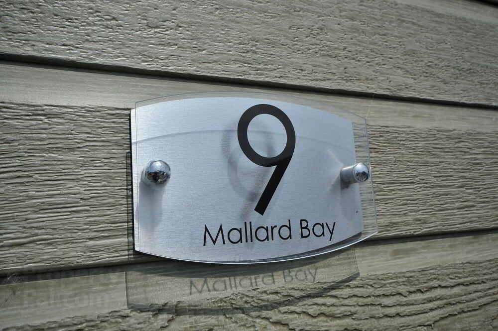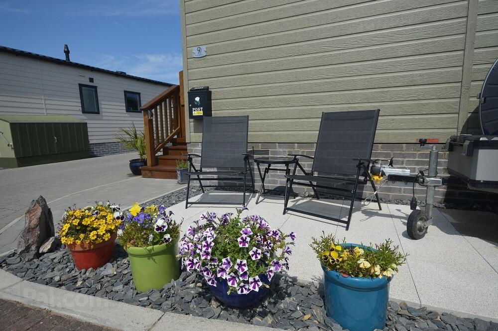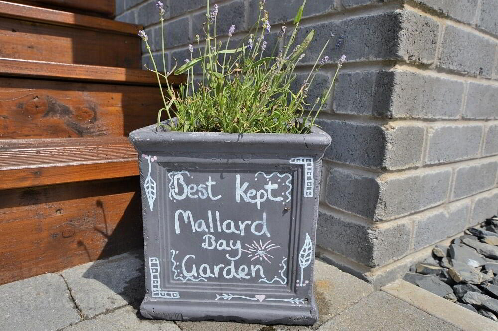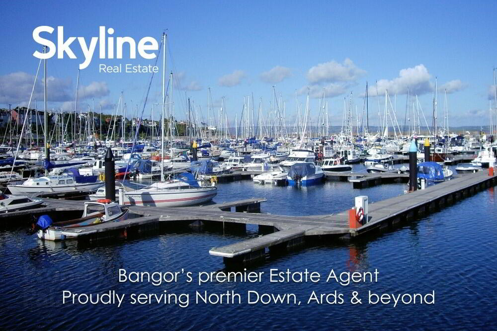This site uses cookies to store information on your computer
Read more
Key Information
| Address | 9 Mallard Bay, Seahaven, Groomsport |
|---|---|
| Style | Detached Bungalow |
| Status | Sale agreed |
| Price | Asking price £99,950 |
| Bedrooms | 2 |
| Receptions | 1 |
| Heating | Gas |
Features
- Stunning sea front residential lodge
- Prime site with panoramic sea views
- Direct access to National Trust Coastal Walkway
- Secure gated Seahaven development for the over 45's
- Two double bedrooms
- Bright and spacious open plan lounge / dining / kitchen
- Master en-suite bathroom and walk-in wardrobe
- Contemporary shower room
- Paviour driveway, lawn gardens and timber porch / patio
- Gas fired central heating / CCTV security system
- Highly desirable beautiful presented turn-key home
- Suitable for use as a second or holiday home
- Not suitable for letting or AirBnb
Additional Information
Skyline are proud to present this immaculately presented bungalow style residential double lodge. Set within the sough after Seahaven Park in Groomsport, the home enjoys one of the best pitches on the site offering unrivalled panoramic sea views over the Groomsport coastline with direct access to the National Trust Coastal Walkway. To the front of the property, taking advantage of the stunning views, is a large open plan lounge / dining room including luxury fitted kitchen with integrated appliances and island. There is also a seperate utility room. Patio doors lead to a glass panelled sun deck from which to enjoy the sights and sounds of the water lapping up to within meters of the property boundary. To the rear, the master bedroom includes an en-suite bathroom and walk-in wardrobe, whilst a second double bedroom and contemporary shower complete the well proportioned and beautifully appointed accommodation. Further benefits include integrated furniture, double glazing, gas fired central heating and CCTV security system. Outside there is a paviour driveway offering excellent off street parking, lawn gardens, and elevated timber decked porch and glass panelled patio area.
The home enjoys full residential specification with a permanent pitch including mains connected gas and plumbing allowing for year round occupation.
Seahaven Park Homes is an exclusive development, set between Groomsport and Orlock in a beautiful front line coastal location with unrivalled sea views to the Copeland Islands and Carrickfergus. The development is minutes away from Bangor’s bustling town centre and marina with an abundance of bars and restaurants and Bloomfield and Springhill shopping centres are a short drive away.
The grounds of the development are set in established coastal countryside where you can enjoy beautiful coastal walks, fresh air, peace and tranquility. Accessed through it’s own private entrance, Seahaven Park has direct links to coastal footpaths leading to Groomsport Village in one direction and Orlock and Donagahadee in the other.
The residents use the on-site function room for a variety of group based activities and have an active social committee; these include bingo, coffee mornings, Tai Chi and quiz nights. On-site facilities includes secure gated entrance, on-site CCTV, on-site park warden, function room and an entertainment committee.
- ENTRANCE HALL
- Cloakroom
- LOUNGE / KITCHEN
- 5.9m x 5.9m (19' 4" x 19' 4")
Integrated storage units, patio doors to glass panelled decked patio, wall mounted electric fire, luxury kitchen with range of high and low level storage units, island with integrated gas hob with stainless steel extractor hood, integrated oven and grill, integrated fridge freezer, integrated microwave, laminate wood flooring to kitchen - UTILITY ROOM
- Sink and storage units, plumbed for washing machine
- SHOWER ROOM
- 2.m x 1.7m (6' 7" x 5' 7")
Cubicle with mains power unit, sink with vanity unit, extractor fan - BEDROOM 1
- 3.9m x 2.9m (12' 10" x 9' 6")
Integrated vanity desk, walk in wardrobe - EN-SUITE BATHROOM
- 2.8m x 1.5m (9' 2" x 4' 11")
Panelled bath, low flush wc, sink with vanity unit - BEDROOM 2
- 2.m x 1.7m (6' 7" x 5' 7")
Integrated robes - OUTSIDE
- Paviour driveway, lawn gardens, elevated timber decked porch and patio area with glass panelling
Need some more information?
Fill in your details below and a member of our team will get back to you.

