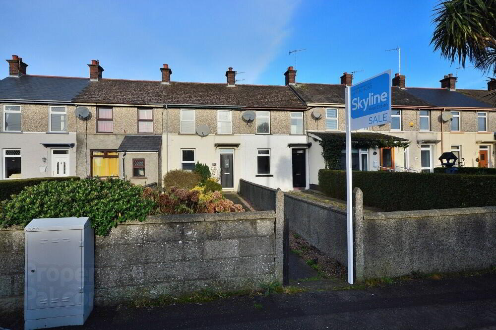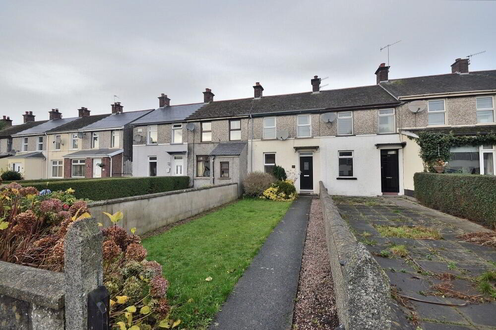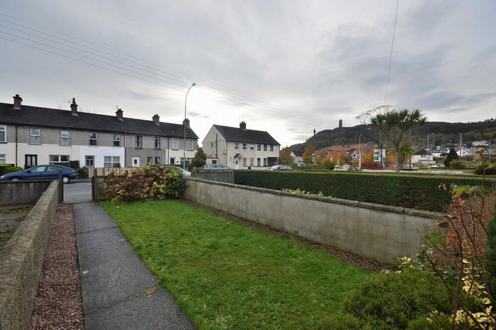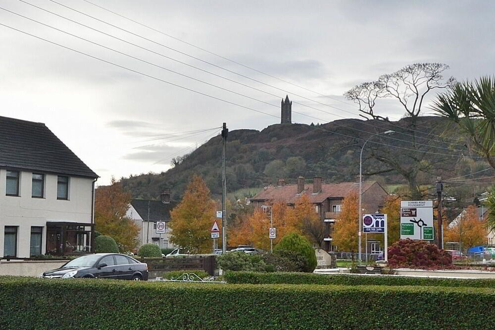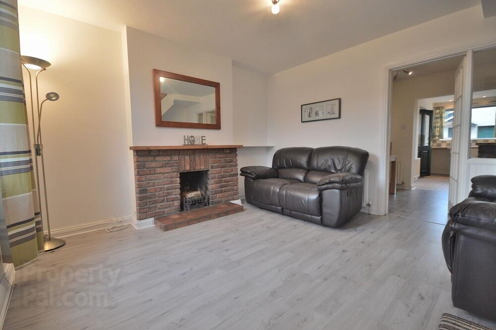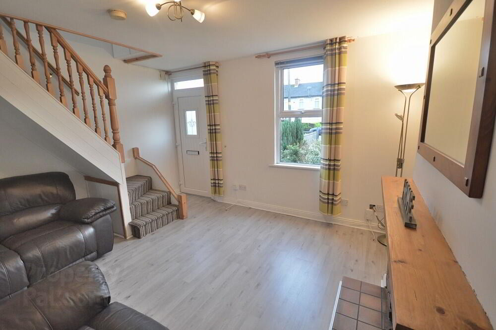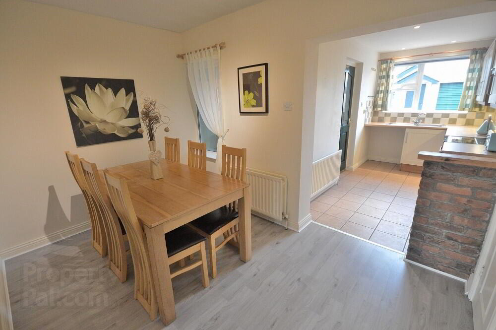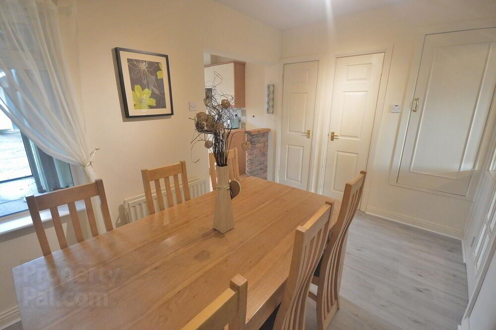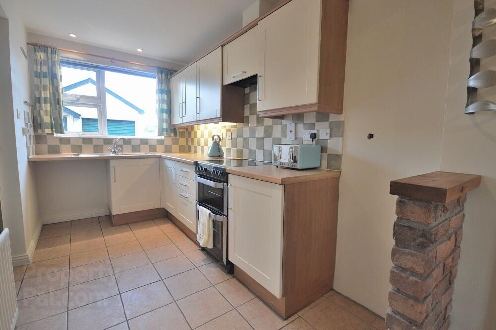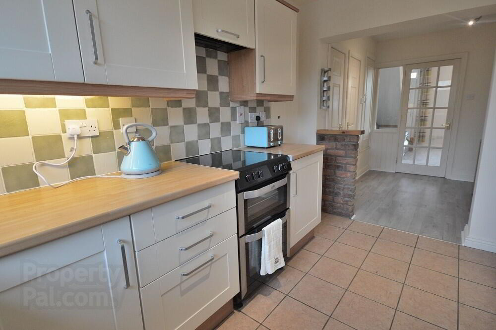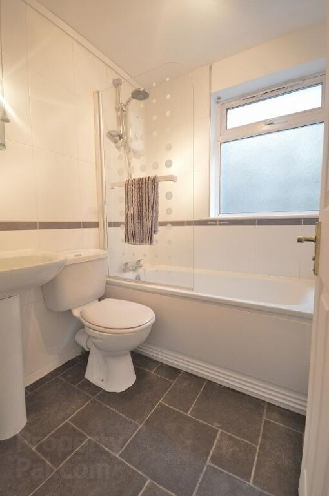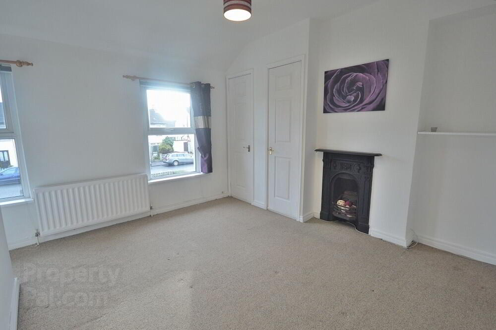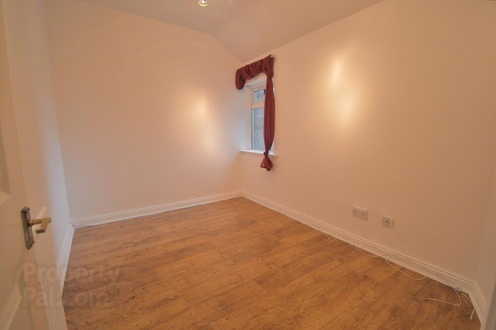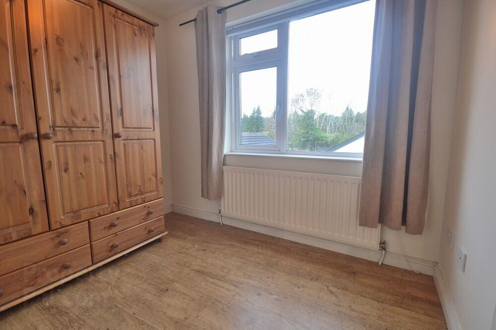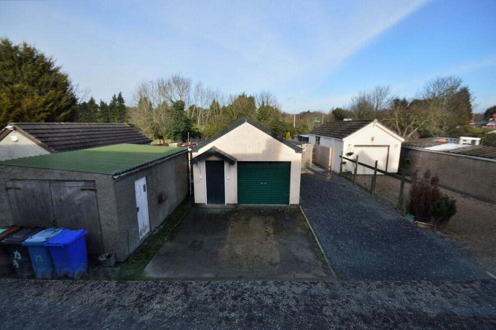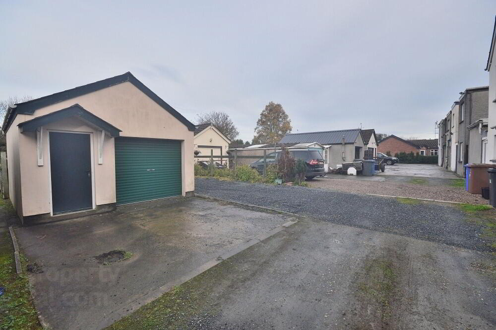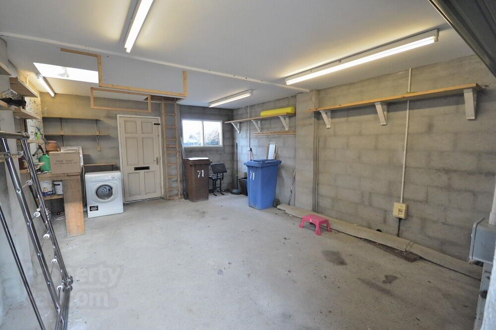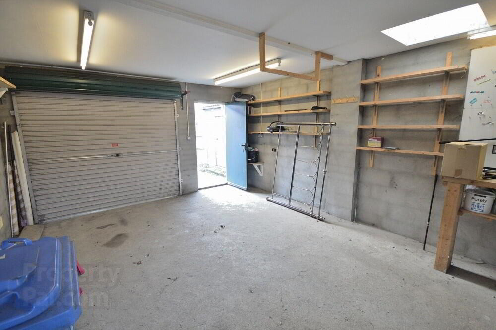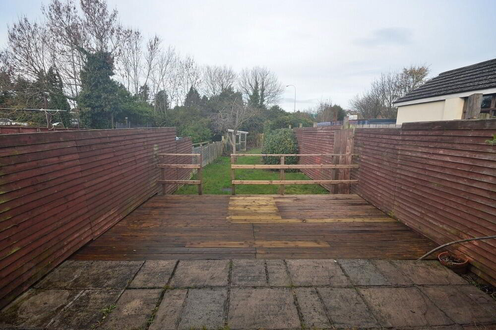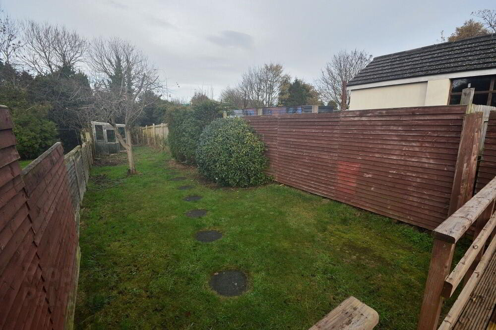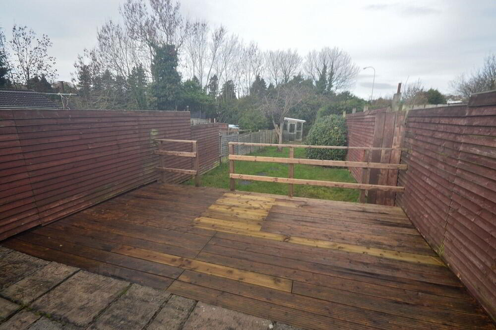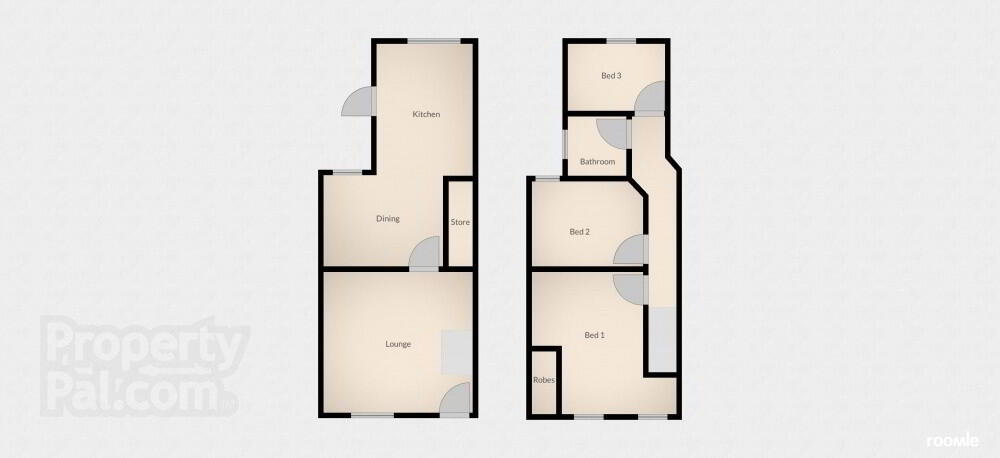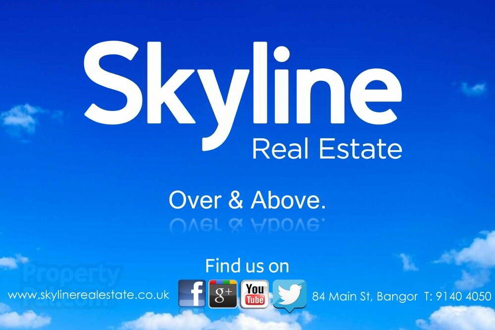This site uses cookies to store information on your computer
Read more
Key Information
| Address | 71 Scrabo Road, Newtownards |
|---|---|
| Style | Terrace House |
| Status | Sale agreed |
| Price | Offers around £107,500 |
| Bedrooms | 3 |
| Bathrooms | 1 |
| Receptions | 2 |
| Heating | Oil |
| EPC Rating | E45/D55 |
Features
- Well presented mid terrace home
- Popular and highly convenient location
- Excellent nearby primary and grammar schools
- Walking distance to town centre and shopping centre
- Quick commuter access to Belfast
- Two reception rooms
- Modern fitted kitchen and bathroom
- Large double garage / workshop to rear
- Off street parking to rear with large south facing garden
- Desirable yet affordable home with no onward chain
Additional Information
Skyline are pleased to present this well maintained and presented mid terrace home. Enjoying direct views of Scrobo tower, this superbly located edge of town home offers walking distance access to all the many shops, school and wider facilities of Newtownards whilst being ideally situated for quick commuter access to Belfast. Inside, the three bedroom accommodation includes lounge with feature fireplace, dining room open plan to kitchen, and a family bathroom to the first floor. Outside, there is a generous lawn garden to front. To the rear is an excellent and secure double garage / workshop with off street parking and a large south facing rear garden with paved patio and decking area. This desirable yet highly affordable home will suit a wide range of buyers and with no onward chain it is ready for quick and hassle free acquisition. Enquire today to avoid disappointment
Ground Floor
- LOUNGE
- 3.8m x 4.m (12' 6" x 13' 1")
uPVC glazed door, laminate wood flooring, feature fireplace
- DINING AREA
- 2.4m x 4.m (7' 10" x 13' 1")
Open plan to kitchen. Laminate wood flooring, hot press and storage cupboards - KITCHEN
- 2.6m x 3.6m (8' 6" x 11' 10")
Range of high and low level units with complementary worktops, oven with ceramic hob and extractor hood, tiled floor, part tiled walls, recessed spotlights
First Floor
- LANDING
- Access to insulated attic
- BATHROOM
- 1.6m x 1.8m (5' 3" x 5' 11")
White suite, electric shower over bath, part tiled walls - BEDROOM 1
- 3.8m x 4.m (12' 6" x 13' 1")
At widest points. Integrated robes, feature cast iron fireplace - BEDROOM 2
- 2.4m x 3.1m (7' 10" x 10' 2")
Laminate wood flooring - BEDROOM 3
- 1.9m x 2.6m (6' 3" x 8' 6")
Laminate wood flooring - DETACHED DOUBLE GARAGE
- 5.7m x 4.3m (18' 8" x 14' 1")
Roller door, skimmed concrete walls and floor, power and lights, floored loft space with ladder access - OUTSIDE
- Lawn with path and shrubs to front. Covered yard with boiler house to rear, with large, south facing garden in lawn with feature decking area and paved patio.
Need some more information?
Fill in your details below and a member of our team will get back to you.

