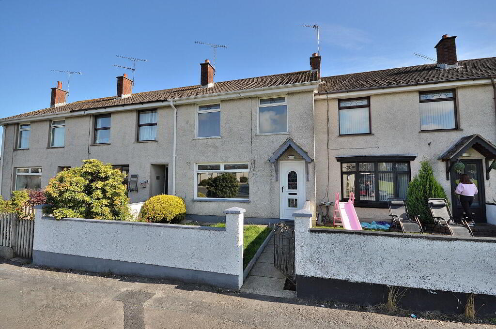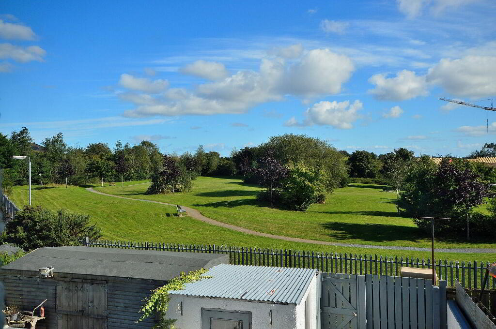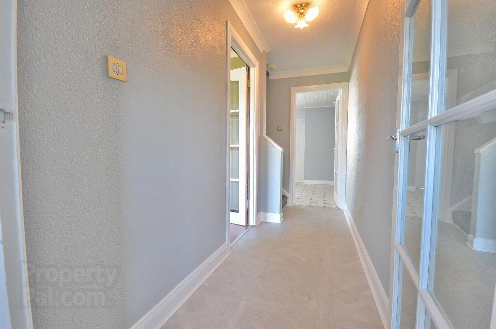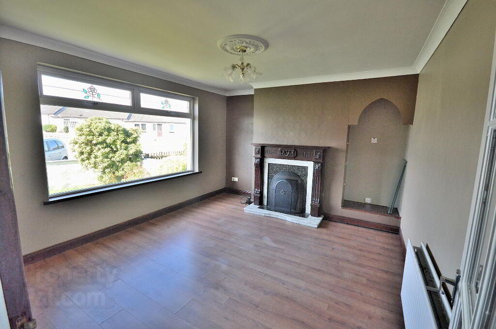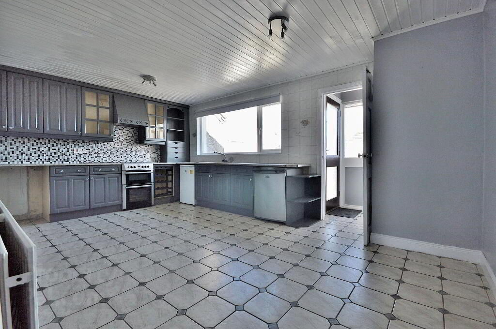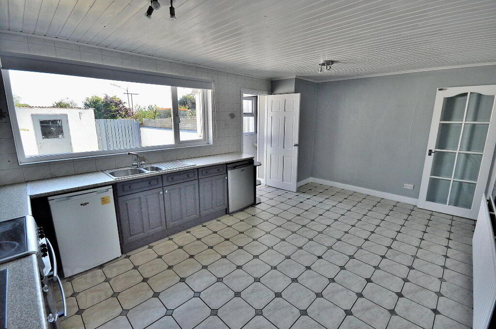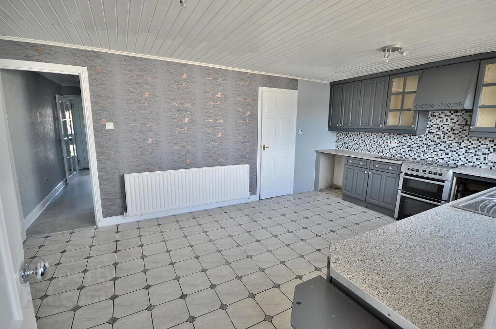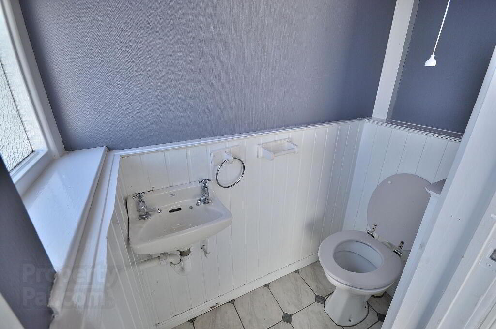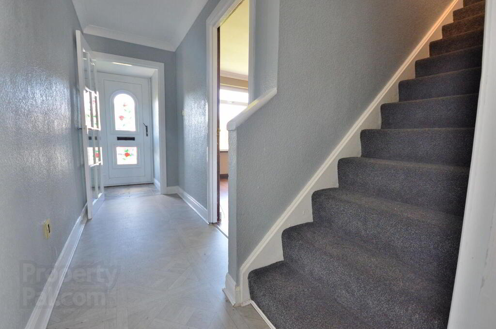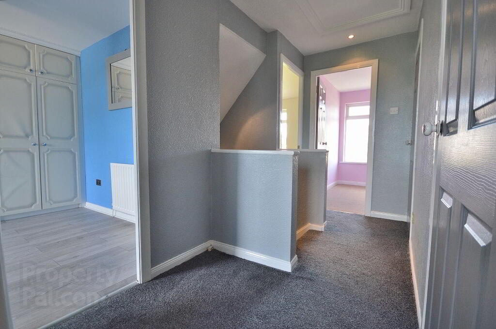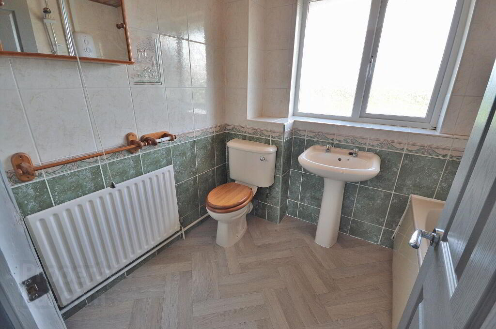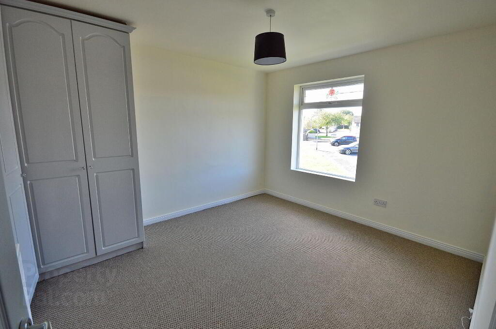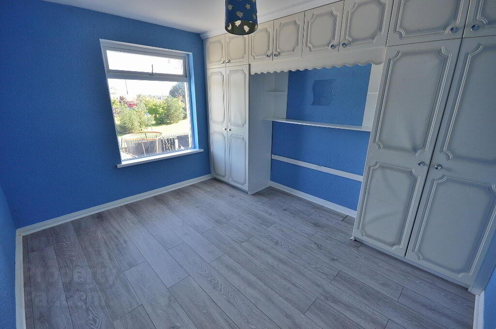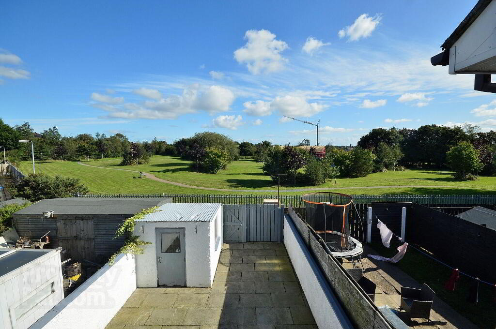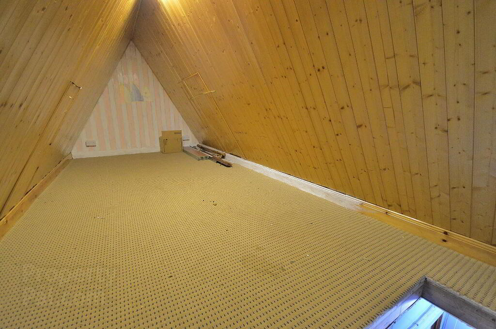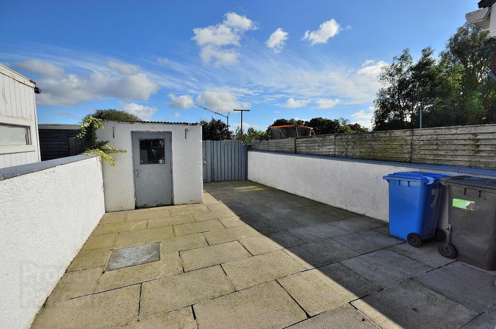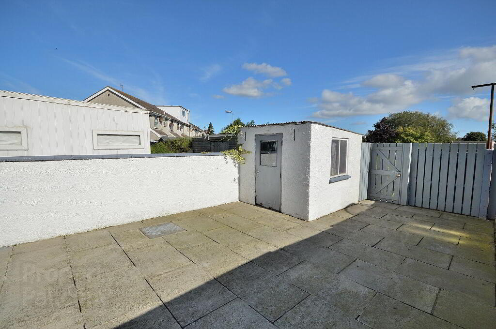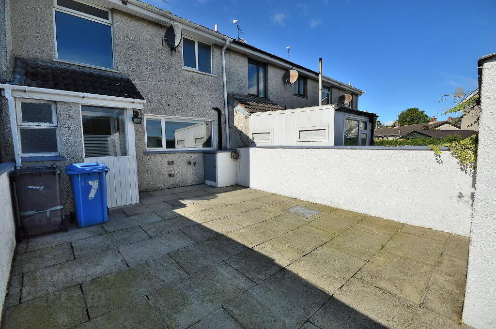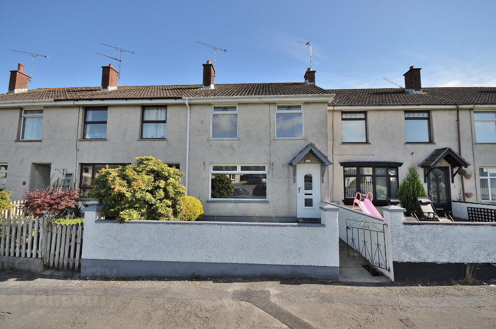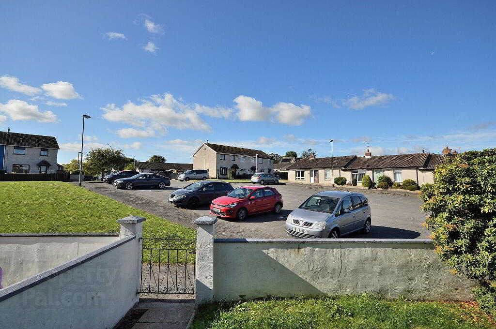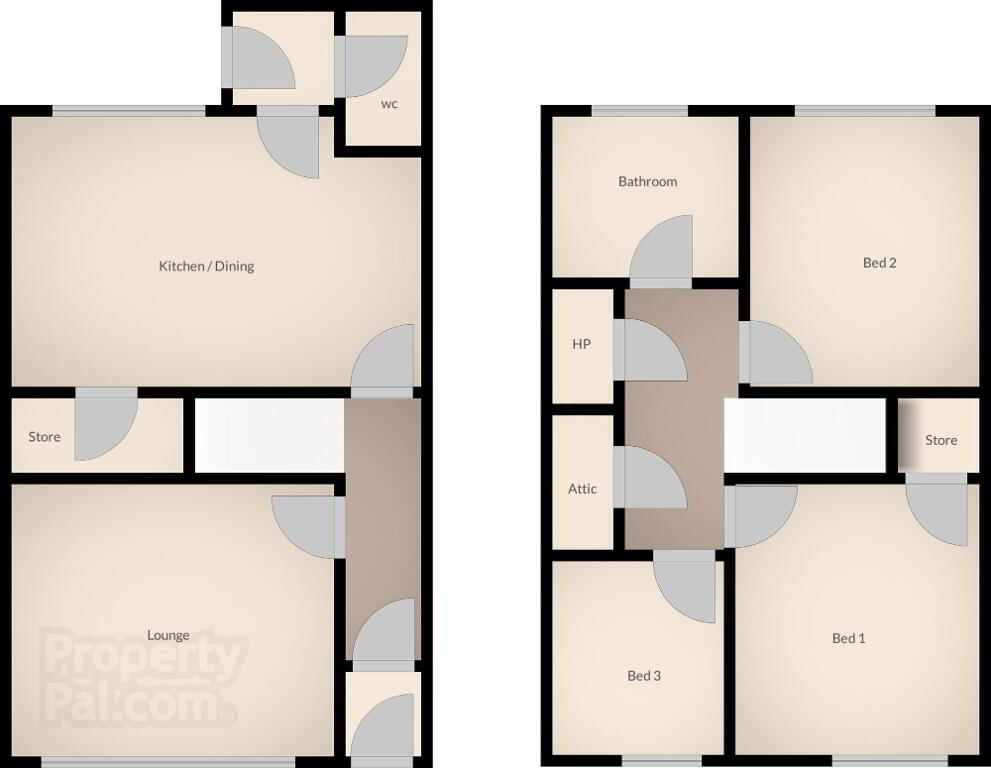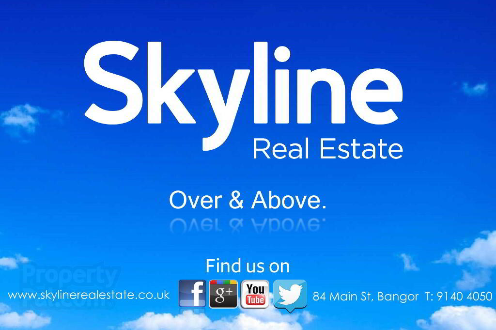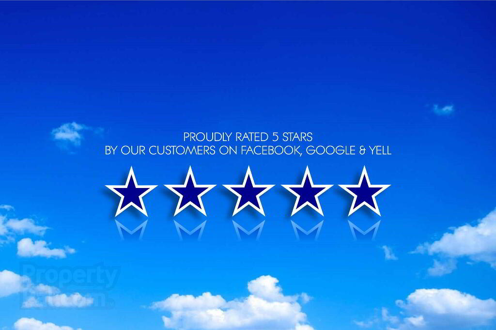This site uses cookies to store information on your computer
Read more
« Back
Sale agreed |
3 Bed Terrace House |
Sale agreed
£119,950
Key Information
| Address | 7 Brae Park, Ballygowan |
|---|---|
| Style | Terrace House |
| Status | Sale agreed |
| Price | Offers around £119,950 |
| Bedrooms | 3 |
| Bathrooms | 2 |
| Receptions | 2 |
| Heating | Oil |
| EPC Rating | /E46 |
Features
- Well presented and generously sized mid terrace house
- Convenient location close to Ballygowan centre
- Excellent unoverlooked position with open parkland aspect to rear
- Three large bedrooms with integrated storage
- Spacious lounge with coal fire
- Bright & airy open plan kitchen with dining area
- Rear hallway with downstairs wc
- Family bathroom to first floor
- Useable converted attic room fully floored with power sockets and lights
- Wall enclosed gardens to front and rear with concrete store house
- Affordable home ideal for first time buyers, young families and investors alike
- No onward chain, ready for occupation
Additional Information
Skyline are delighted to offer this well presented mid terrace home. The spacious three bedroom accommodation includes lounge with coal fire, open plan kitchen with dining area, family bathroom and downstairs wc. There is also a usable floored attic room with fixed ladder access. Outside there is excellent on street parking and enclosed gardens to front and rear with the benefit of a concrete store house. This affordable chain free property will suit a wide range of buyers and early viewing is essential.
- ENTRANCE HALL
- uPVC glazed door, internal porch
- LOUNGE
- 4.1m x 3.5m (13' 5" x 11' 6")
Open fire - KITCHEN / DINING
- 5.4m x 3.5m (17' 9" x 11' 6")
Excellent range of high and low storage units with complimentary worktops, under stair storage - WC
- White suite
- LANDING
- Hot press store cupboard, fixed ladder access to fully floored attic room with power sockets and lights
- BATHROOM
- Cream suite, electric shower over bath, fully tiled walls
- BEDROOM 1
- 3.4m x 3.1m (11' 2" x 10' 2")
Integrated store - BEDROOM 2
- 3.5m x 3.m (11' 6" x 9' 10")
Custom robes - BEDROOM 3
- 2.6m x 2.2m (8' 6" x 7' 3")
- ATTIC ROOM
- 5.3m x 2.4m (17' 5" x 7' 10")
At widest points. Power sockets and light - OUTSIDE
- Wall enclosed lawn garden to front.
Wall enclosed rear paved patio to rear with concrete shed. Open aspect over green park area.
Need some more information?
Fill in your details below and a member of our team will get back to you.

