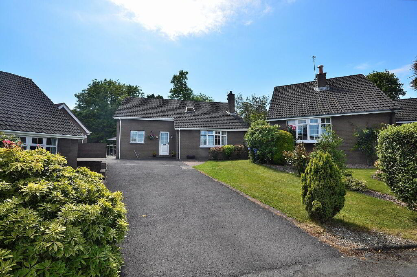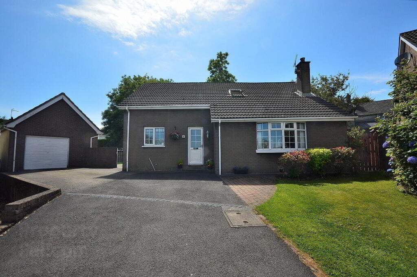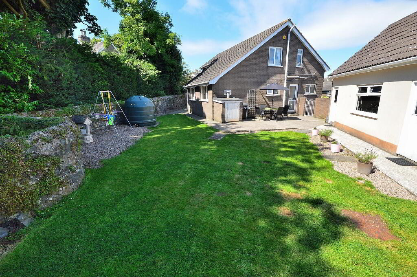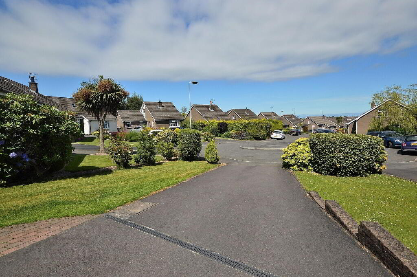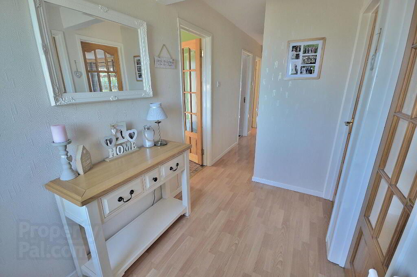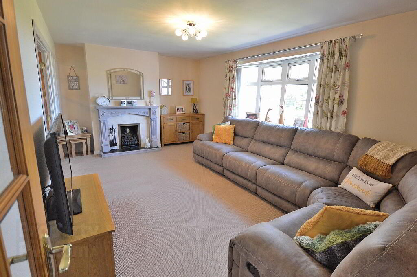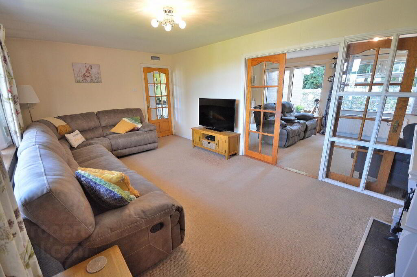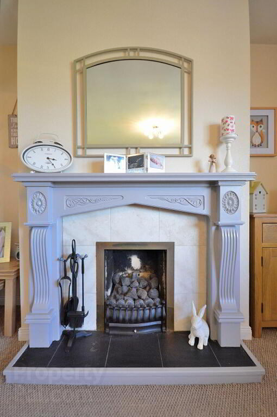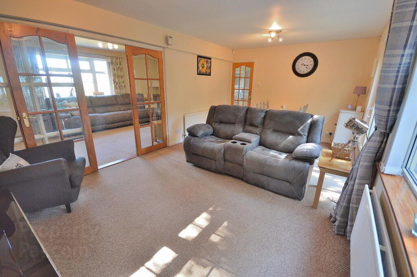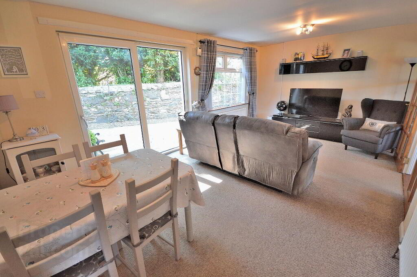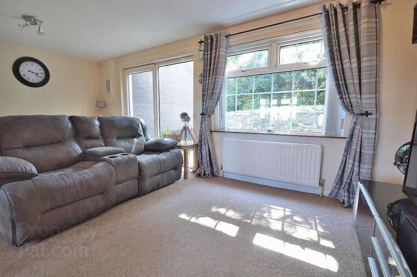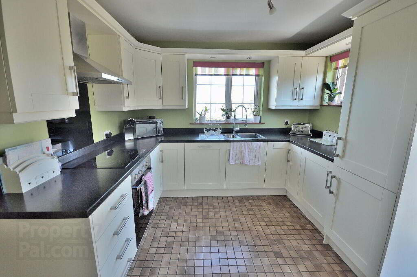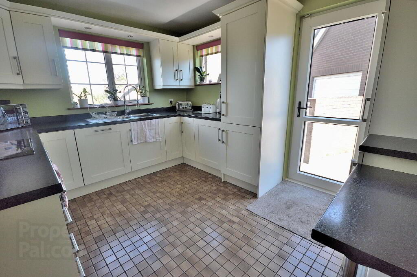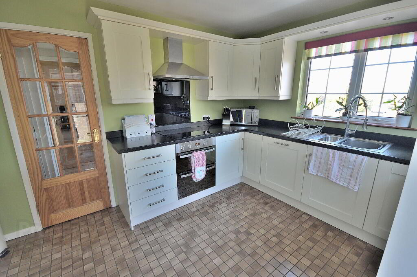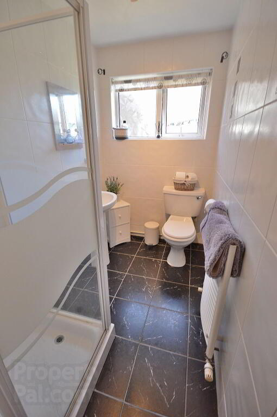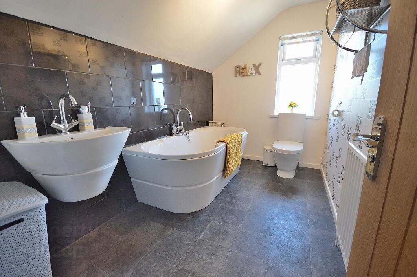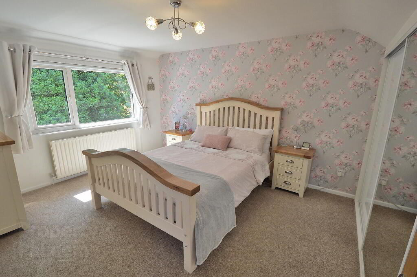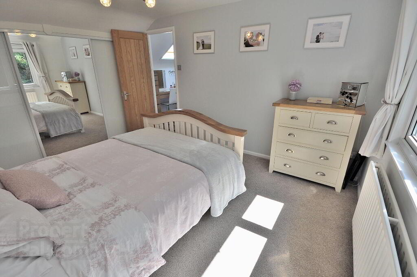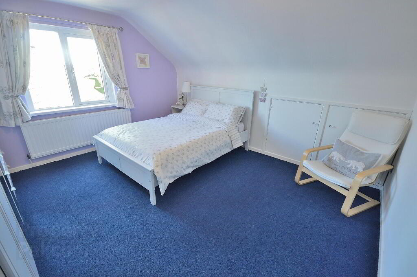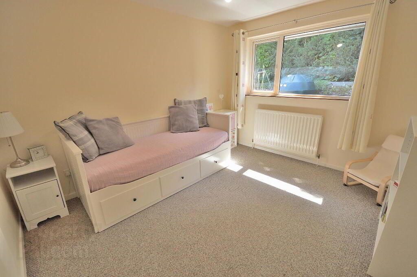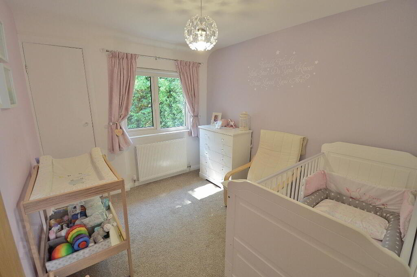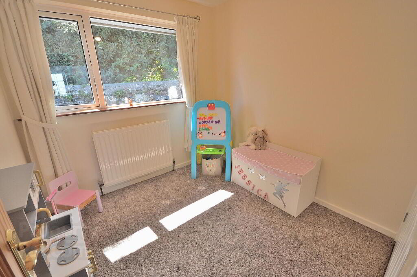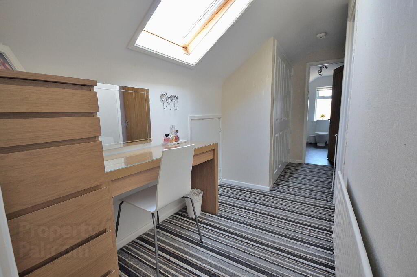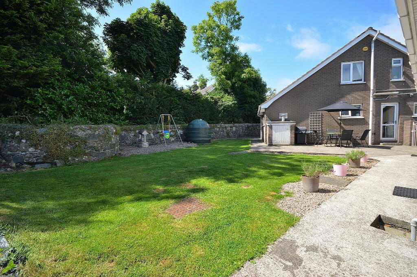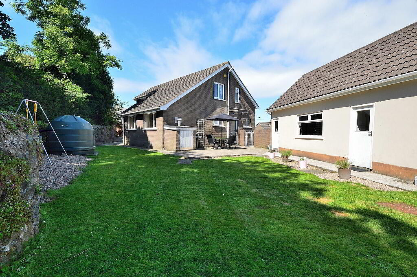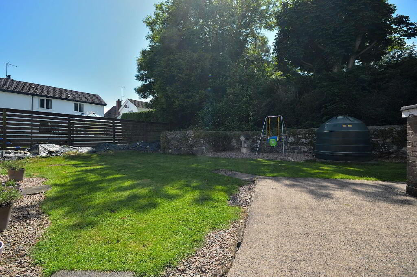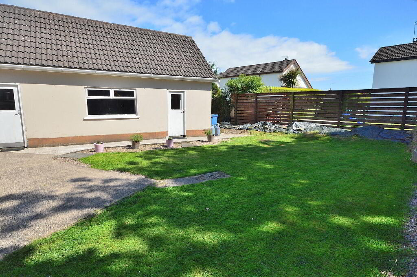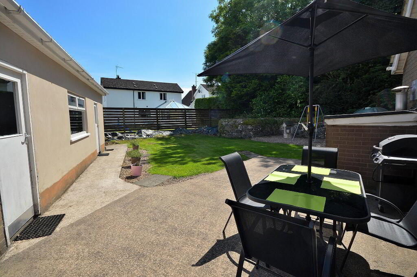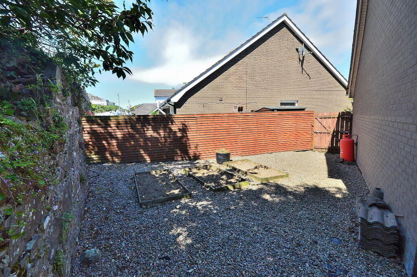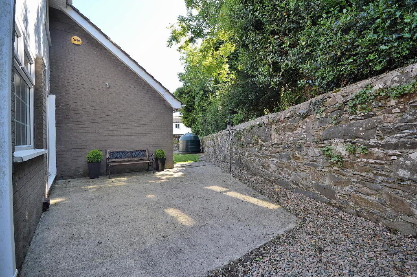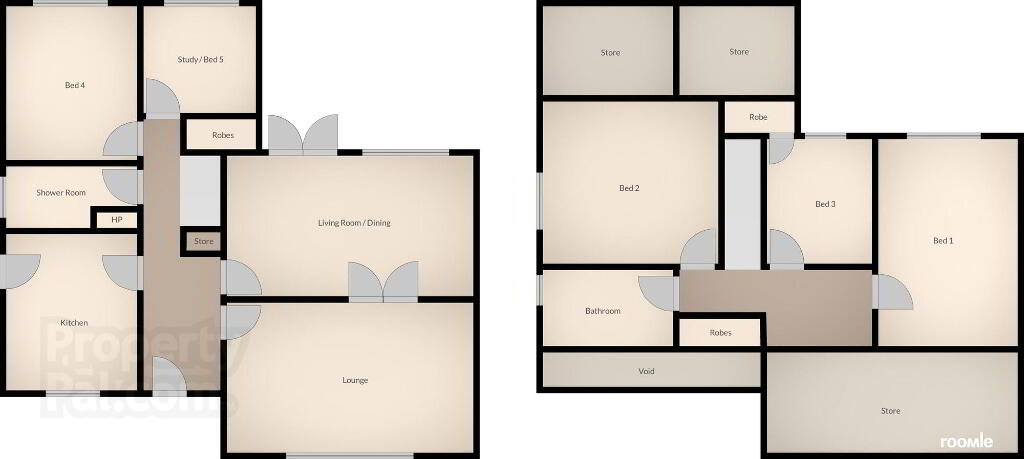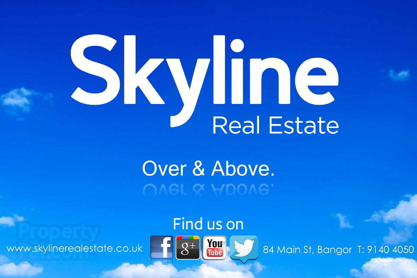This site uses cookies to store information on your computer
Read more
Key Information
| Address | 6 Morley Avenue, Conlig, Bangor |
|---|---|
| Style | Detached House |
| Status | Sold |
| Bedrooms | 5 |
| Receptions | 2 |
| Heating | Oil |
| EPC Rating | E47/D64 |
Features
- Beautifully presented detached family home
- Extensive end of cul de sac site with secluded rear garden
- Substantial flexible five bedroom accommodation
- Mature and popular residential location
- Convenient to Bangor, Newtownards & Belfast commute
- Two large reception rooms
- Modern fitted kitchen
- Ground floor shower room / first floor bathroom
- Extra large detached garage with separate utility room
Additional Information
Skyline are pleased to offer this substantial and beautifully appointed detached family home. Enjoying a large secluded site in a quiet end of cul-de-sac position, the mature and popular residential location offers easy access to Bangor, Newtownards and swift commuter access to Belfast. Offering more than might initially meet the eye, this larger than expected five bedroom home presents a wealth of flexible accommodation which can be suited to the buyers specific needs. To the ground floor are two bright and airy reception rooms, a modern fitted kitchen, shower room and two bedrooms. To the first floor are three further bedrooms and a contemporary family bathroom. The home further benefits from excellent internal storage throughout. Outside, the extensive site offers excellent off street parking along with an extra large detached garage with separate utility room. The mature surrounding gardens are laid in lawn with paved patio areas and benefit from a beautiful traditional stone wall boundary with the Manse building at the rear, giving a unique sense of historic character. This attractive yet highly affordable home will suit large or growing families and we recommend early internal inspection to fully appreciate all this property has to offer.
- ENTRANCE HALL
- uPVC door, laminate wood floor, cloak store
- LIVING ROOM
- 5.8m x 3.4m (19' 0" x 11' 2")
Curved bay window, feature coal fireplace, glazed french doors to lounge - LOUNGE
- 5.8m x 3.4m (19' 0" x 11' 2")
uPVC sliding patio door to garden - KITCHEN
- 3.7m x 3.1m (12' 2" x 10' 2")
Modern fitted kitchen with excellent range of high and low level storage units with complimentary worktops, integrated oven and ceramic hob with stainless steel extractor hood, integrated fridge freezer and dishwasher, breakfast bar - SHOWER ROOM
- White suite, shower cubicle with mains power unit, fully tiled floor and walls, hot press cupboard with towel storage
- BEDROOM 4
- 3.6m x 3.1m (11' 10" x 10' 2")
- BEDROOM 5 / STUDY
- 2.5m x 2.4m (8' 2" x 7' 10")
Integrated wardrobe
First Floor
- LANDING
- Double storage cupboard, eaves storage space, velux skylight
- BATHROOM
- White suite, part tiled walls
- BEDROOM 1
- 4.1m x 3.2m (13' 5" x 10' 6")
Integrated mirrored sliderobe - BEDROOM 2
- 3.9m x 3.7m (12' 10" x 12' 2")
Eaves storage space - BEDROOM 3
- 3.m x 2.5m (9' 10" x 8' 2")
Integrated walk-in wardrobe - DETACHED GARAGE
- Up and over door, power and lights, separate utility room to rear with kictthen units, worktop, sink and plumbing for washing machine.
- OUTSIDE
- Lawn garden to front with excellent off street parking for several cars.
Secluded rear garden in lawn and concrete patio with feature traditional stone boundary wall with the neighbouring Manse.
Need some more information?
Fill in your details below and a member of our team will get back to you.

