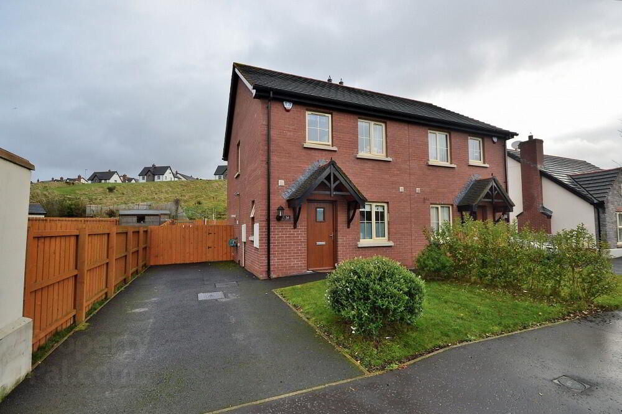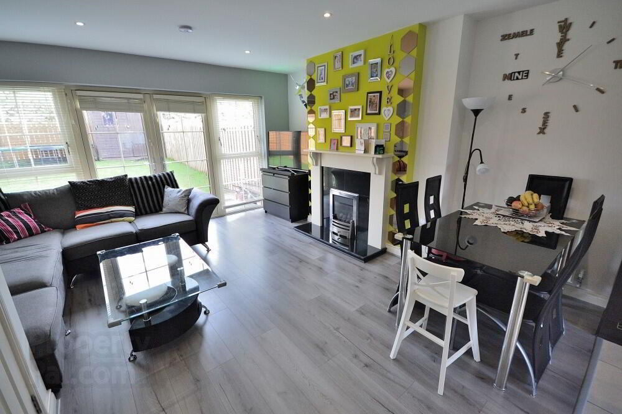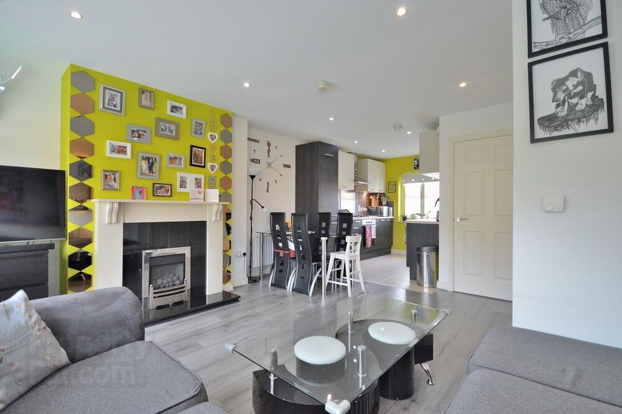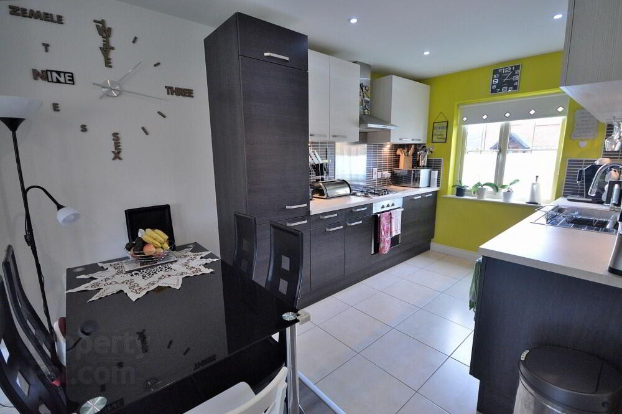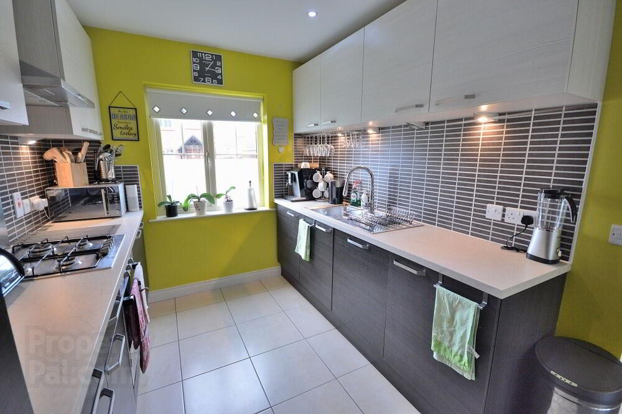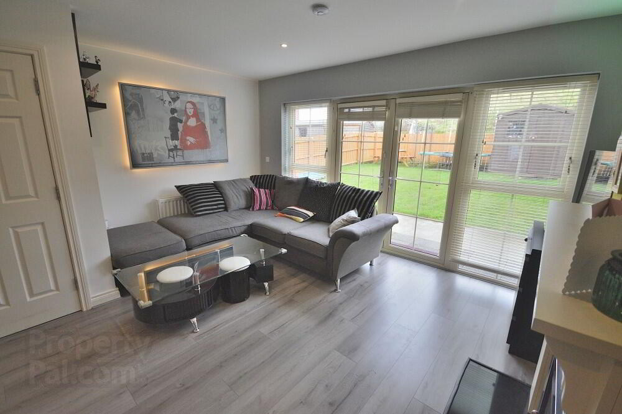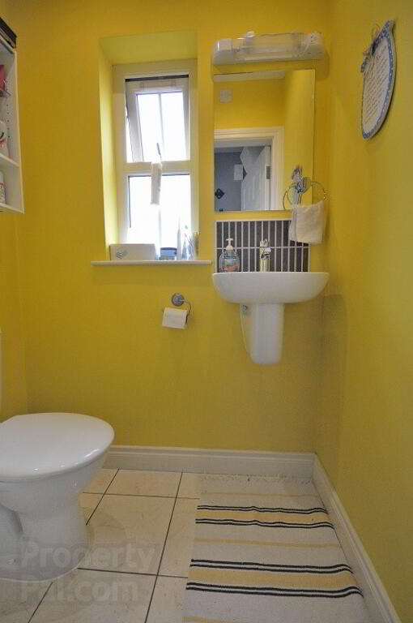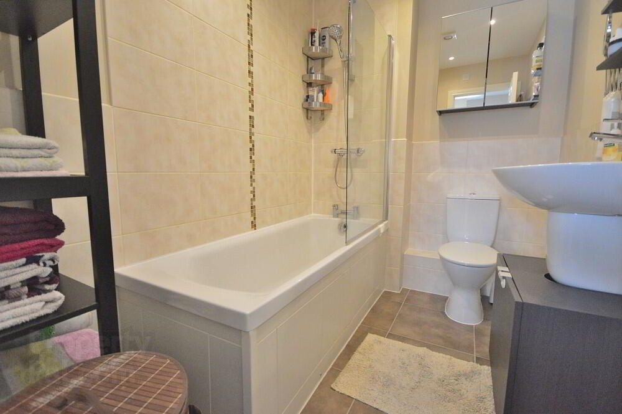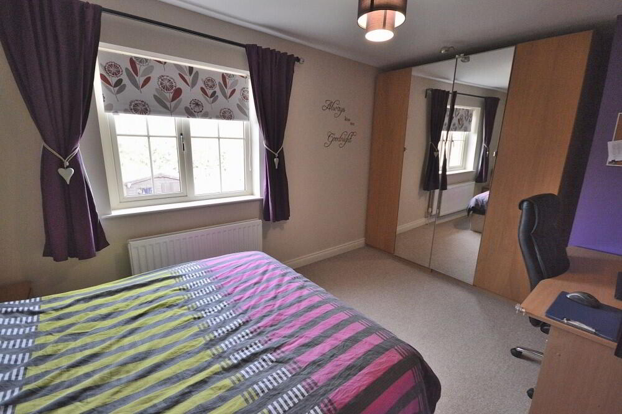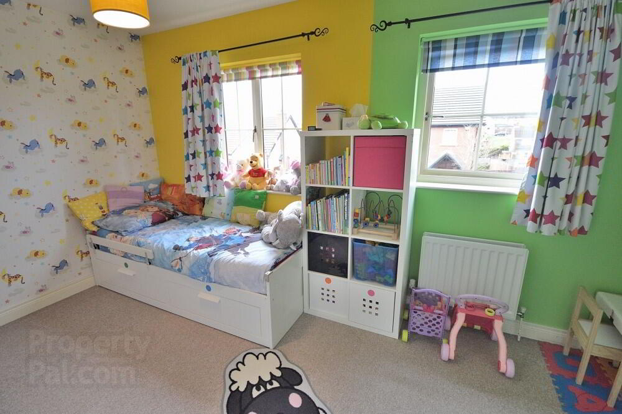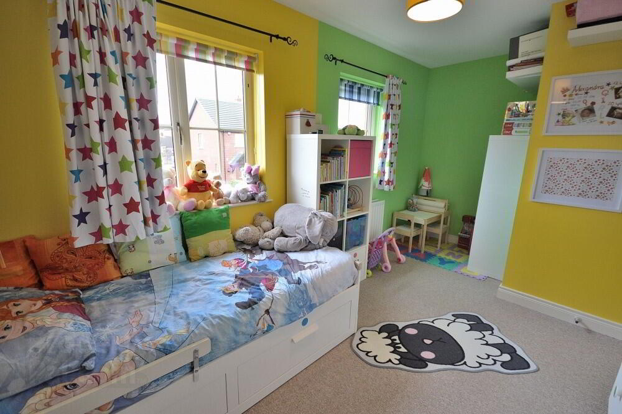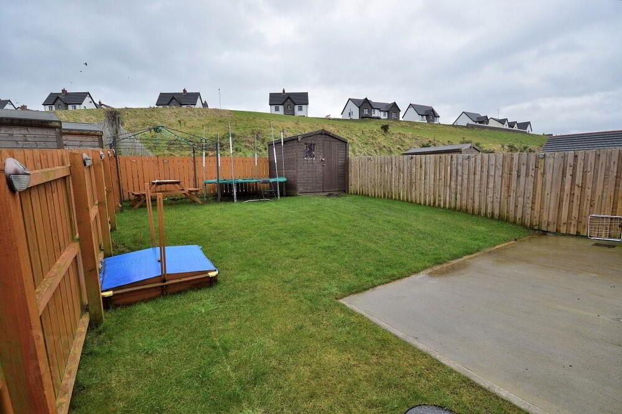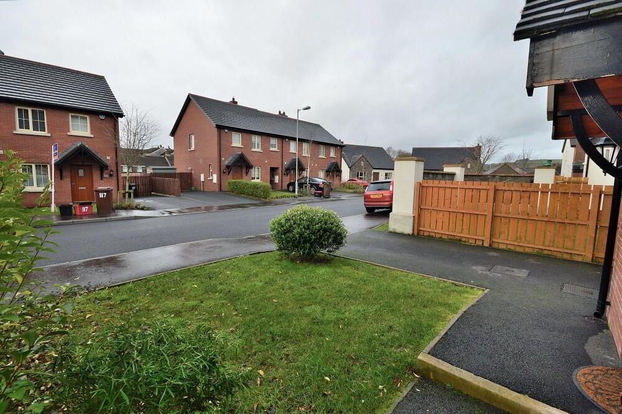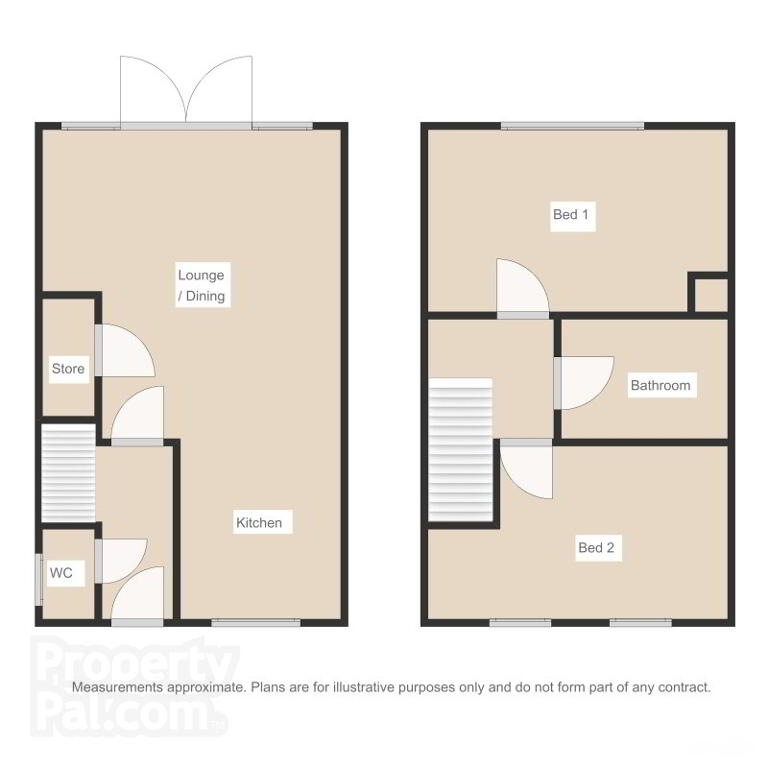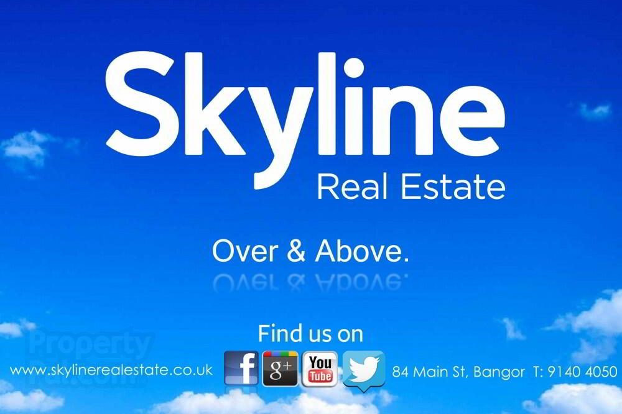This site uses cookies to store information on your computer
Read more
Key Information
| Address | 54 Coopers Mill Avenue, Dundonald, Belfast |
|---|---|
| Style | Semi-detached House |
| Status | Sold |
| Bedrooms | 2 |
| Receptions | 1 |
| Heating | Gas |
| EPC Rating | C76/C77 |
Features
- Attractive modern semi detached home
- Desirable recently constructed Coopers Mill development
- Bright and spacious open plan living
- Luxury fitted kitchen with integrated appliances
- Living / dining area with full garden views
- Contemporary family bathroom / downstairs wc
- Two double bedrooms
- Large fence enclosed rear garden with open aspect
Additional Information
Skyline are proud to offer this highly attractive red brick semi detached home. Enjoying a large prime site with the consistently sought after Coopers Mill development, the location offers excellent access to the local amenities of Dundonald whilst allowing swift commuter access to Belfast. Internally, the tastefully decorated and immaculately presented accommodation comprises two double bedrooms, open plan living / dining / kitchen, family bathroom and a downstairs wc. The home further benefits from gas fired central heating. Outside, there is a large driveway and lawn garden to front and side. To the rear, there is a generous fence enclosed lawn garden with concrete patio area enjoying an unoverlooked aspect. This stunning turn key home will have wide appeal amongst first time buyers and investors alike. Early viewing is highly recommended.
Ground Floor
- ENTRANCE HALL
- Composite wood door, tiled floor
- LOUNGE
- 4.7m x 2.9m (15' 5" x 9' 6")
Laminate wood flooring, feature gas fire, patio doors to garden, recessed spotlights, under stair storage with tiled floor and plumbed for washing machine, gas boiler - WC
- White suite, tiled floor, recessed spotlights, extractor fan
- KITCHEN
- Range of high and low level worktops, integrated oven and gas hob with stainless steel extractor hood and splashback, tiled floor, part tiled walls, integrated fridge freezer and dishwasher, recessed spotlights
First Floor
- LANDING
- L.E.D stair lights, access to floored attic with slingsby ladder
- BEDROOM 1
- 3.48m x 2.9m (11' 5" x 9' 6")
- BEDROOM 2
- 4.7m x 2.69m (15'5 x 8'10)
- BATHROOM
- White suite, mains shower over bath, tiled floor, part tiled walls, recessed spotlights, moisture and air catcher loft based extractor fan
- OUTSIDE
- To front, tarmac drive and lawn with external porch. To rear, fence enclosed lawn with concrete patio area, tap and light
Need some more information?
Fill in your details below and a member of our team will get back to you.

