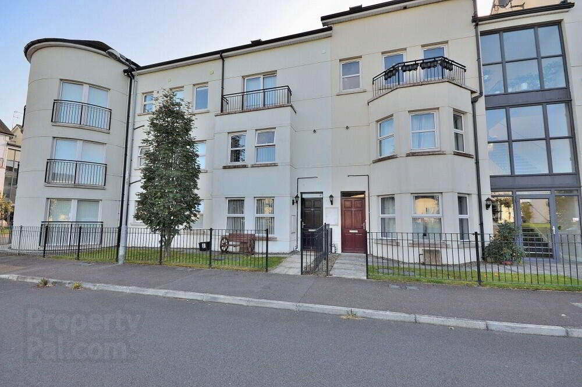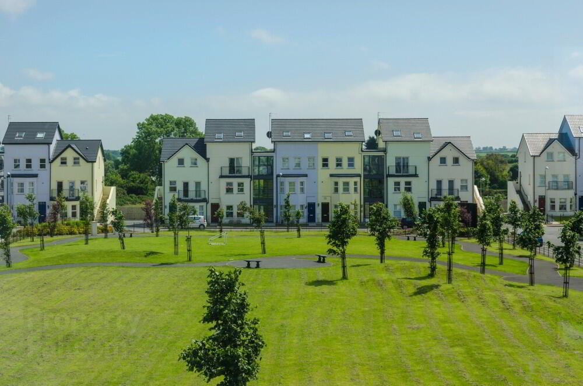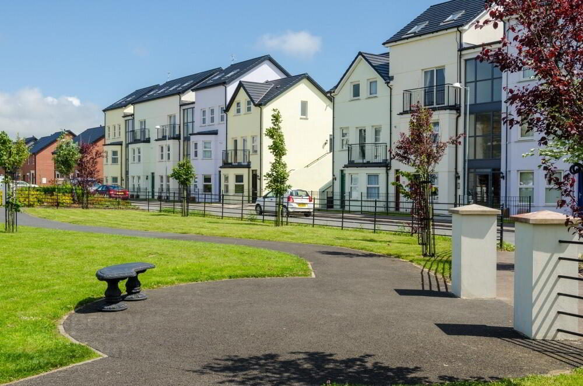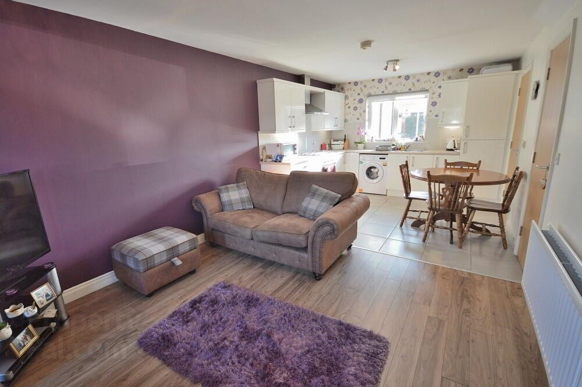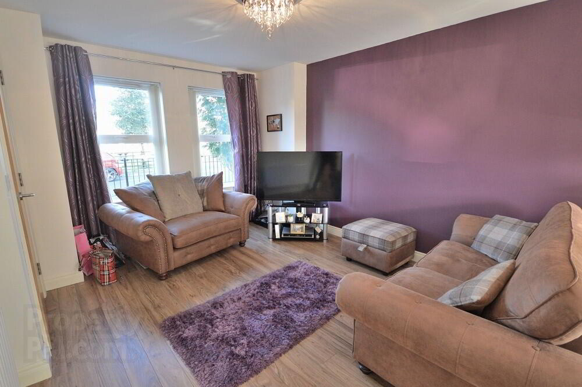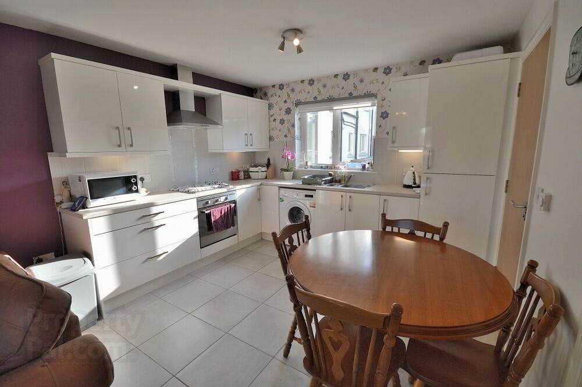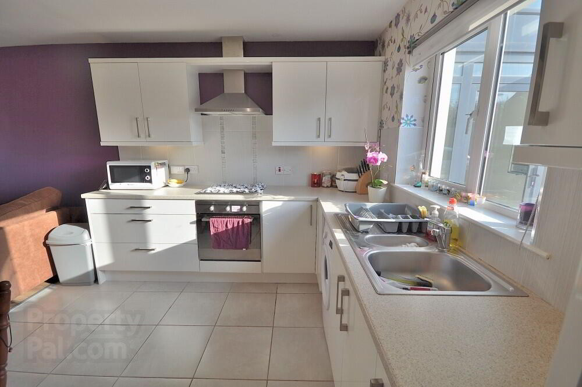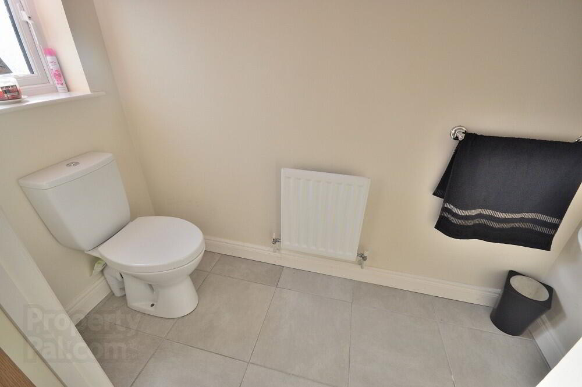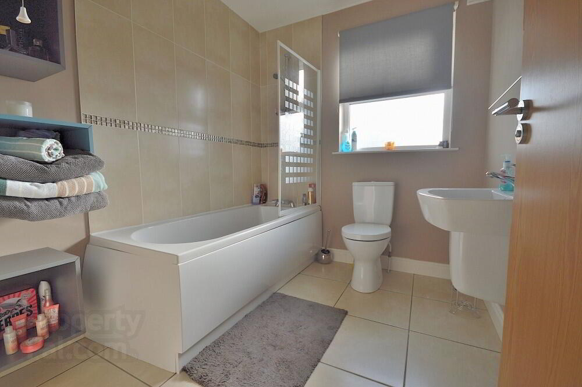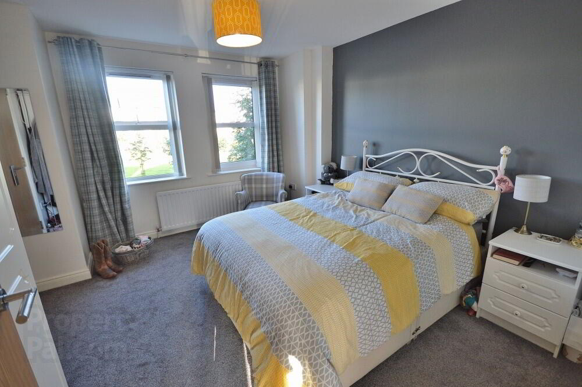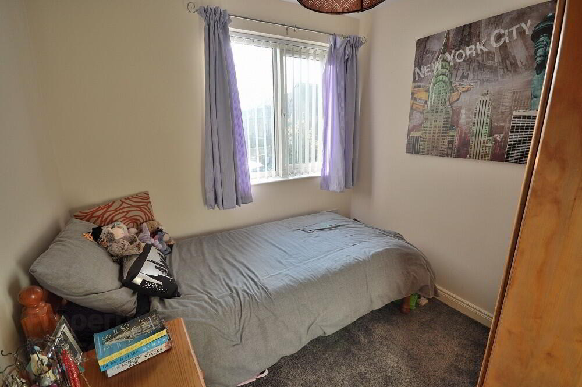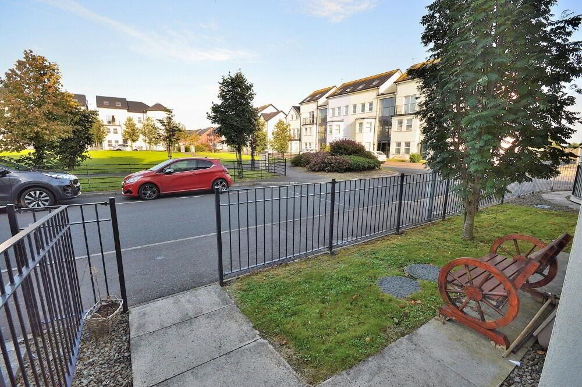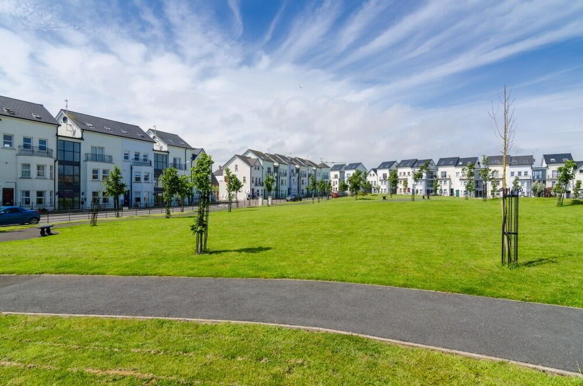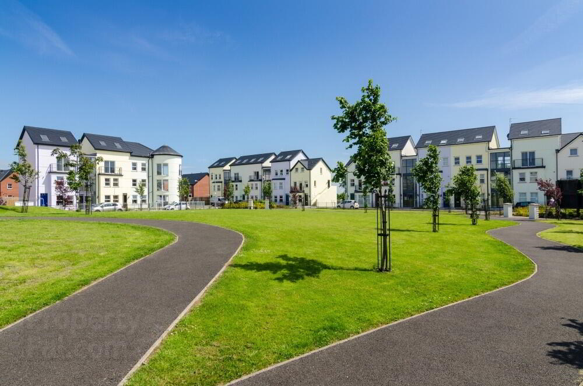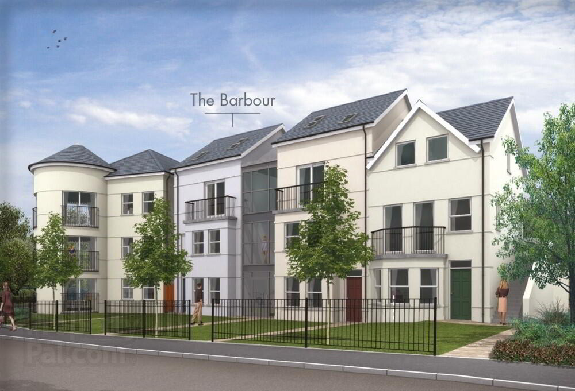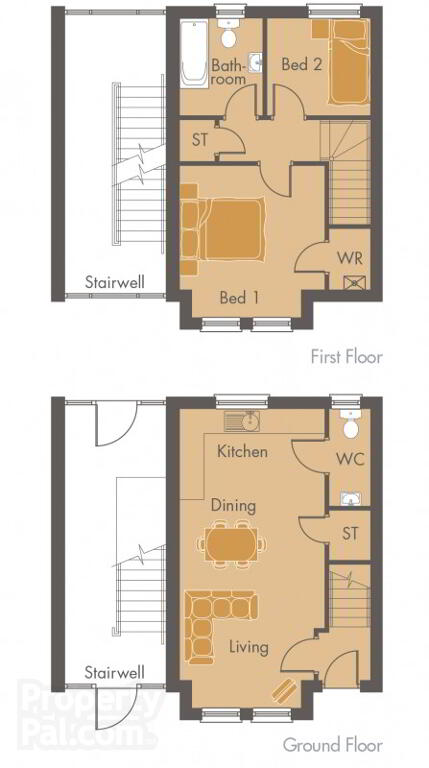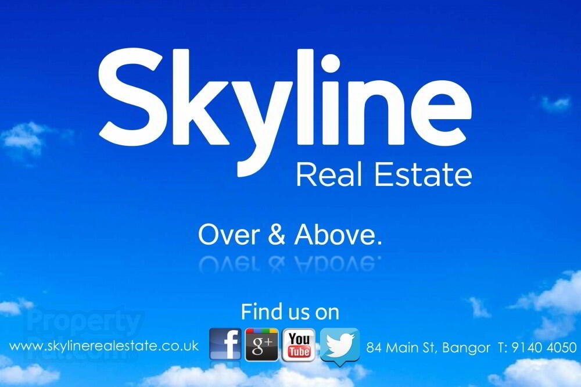This site uses cookies to store information on your computer
Read more
Key Information
| Address | 52 Linen Terrace, Bangor |
|---|---|
| Style | Apartment |
| Status | Sale agreed |
| Price | Asking price £94,950 |
| Bedrooms | 2 |
| Receptions | 1 |
| Heating | Gas |
| EPC Rating | B84/B86 |
Features
- Immaculate turn-key duplex apartment
- Ground and first floor with own front door
- Prime site overlooking the large landscaped green
- Two bedrooms / excellent storage
- Open plan lounge with bay window
- Modern fitted kitchen with integrated appliances
- Contemporary bathroom / downstairs wc
- Gas heating / Excellent parking
- Ideal for first time buyers and investors alike
Additional Information
Skyline are delighted to present this highly desirable ground and first floor duplex apartment in the attractive and recently constructed Linen Lane development. The property enjoys a prime site with front aspect directly overlooking the large beautifully landscaped central park. The beautifully presented two bedroom accommodation includes bright and spacious open plan lounge / dining / kitchen area, contemporary bathroom and a downstairs wc. Further benefits include excellent storage, gas fired central heating and double glazing throughout. Outside, there is ample parking to front and rear. This stunning turn-key home will have wide appeal amongst first time buyers, downsizers and investors alike. Early viewing is highly recommended as these tend to sell quickly.
Ground Floor
- ENTRANCE HALL
- LOUNGE / KITCHEN
- 7.24m x 3.45m (23'9" x 11'4")
At widest points. Laminate wood flooring, bay window, modern fitted kitchen, excellent range of high and low level units with complementary worktops, integrated oven and hob with stainless steel extractor hood, integrated fridge freezer, part tiled walls. - WC
- 1m x 2.24m (3' 3" x 7' 4")
White suite, tiled floor, storage cupboard.
First Floor
- LANDING
- Storage cupboard.
- BATHROOM
- 2.24m x 1.98m (7' 4" x 6' 6")
White suite, tiled floor, part tiled walls, extractor fan. - BEDROOM 1
- 3.45m x 3.78m (11' 4" x 12' 5")
Bay window, integrated robes. - BEDROOM 2
- 2.46m x 2.24m (8' 1" x 7' 4")
- OUTSIDE
- Gated lawn yard to front, communal parking to rear.
Need some more information?
Fill in your details below and a member of our team will get back to you.

