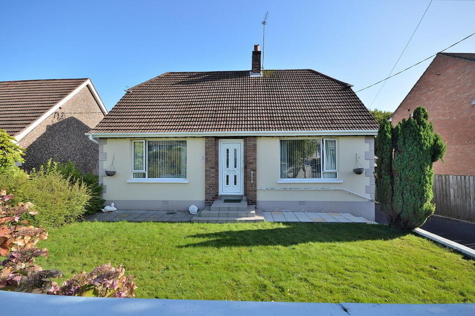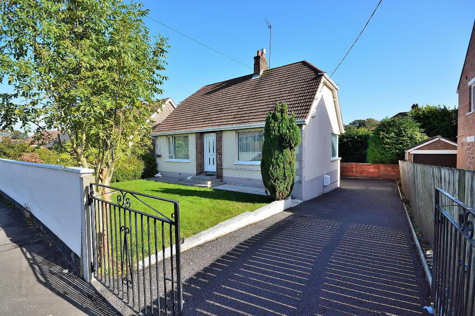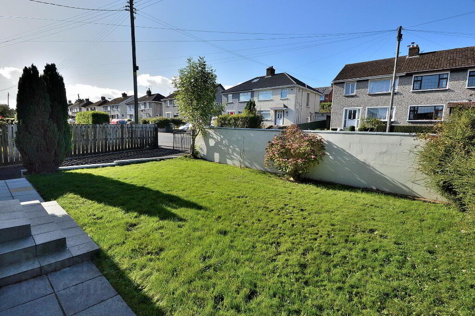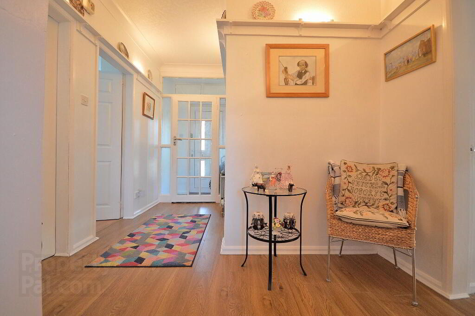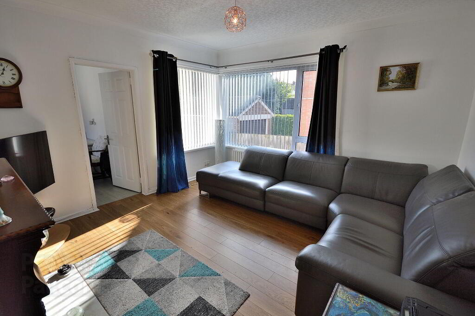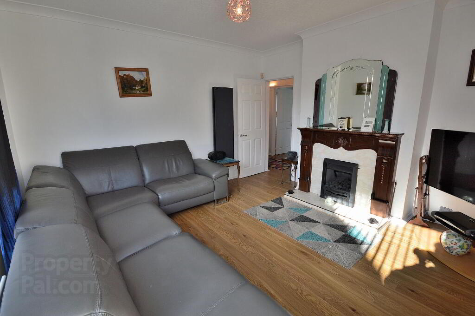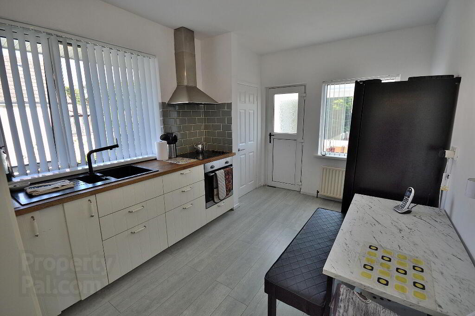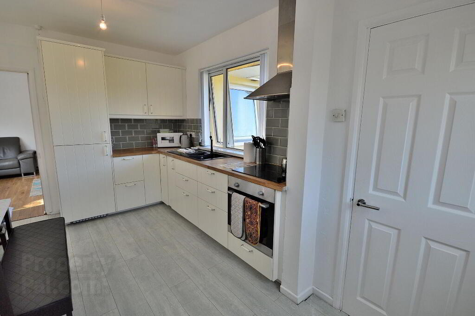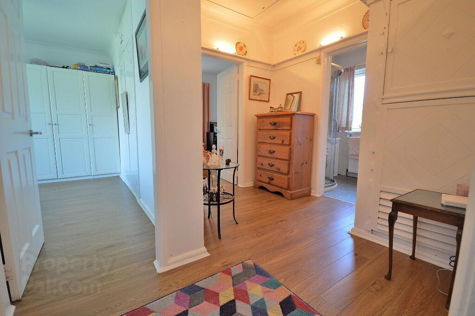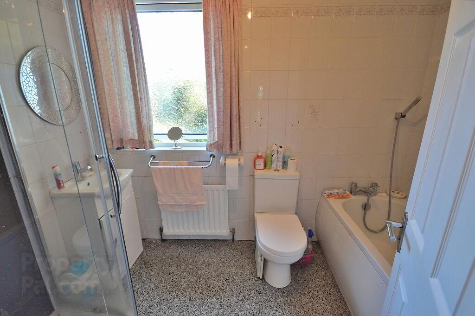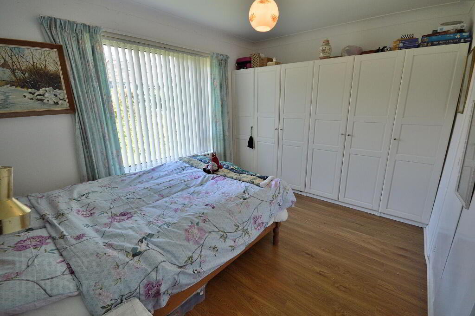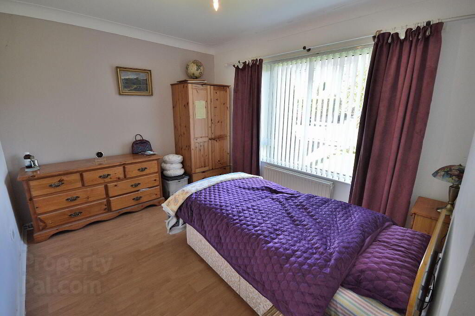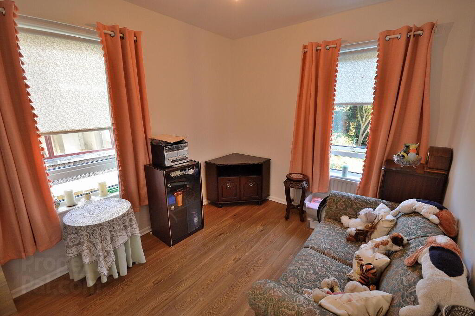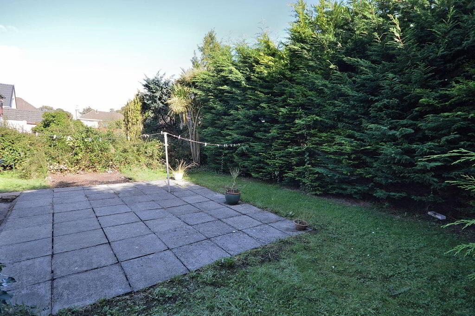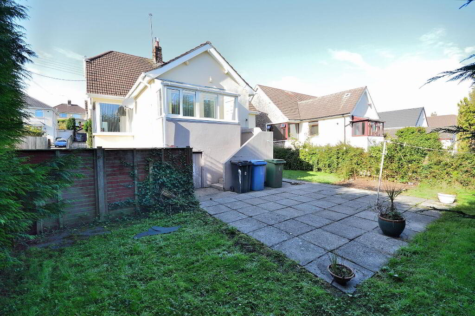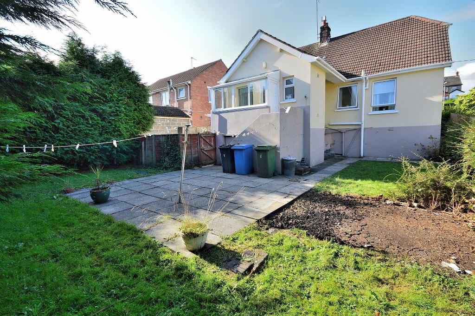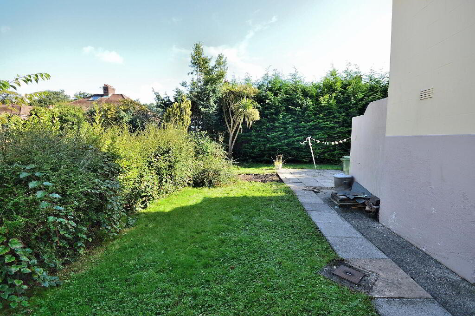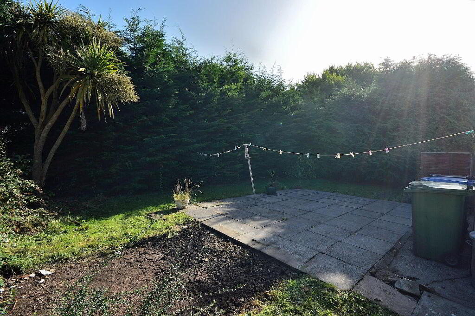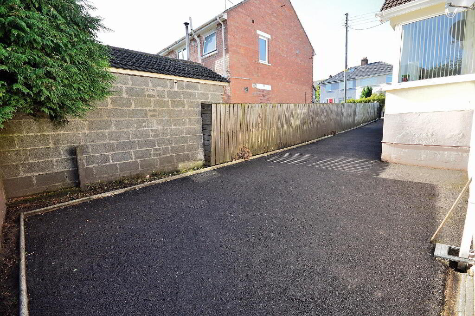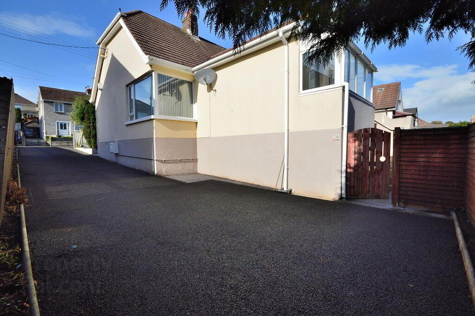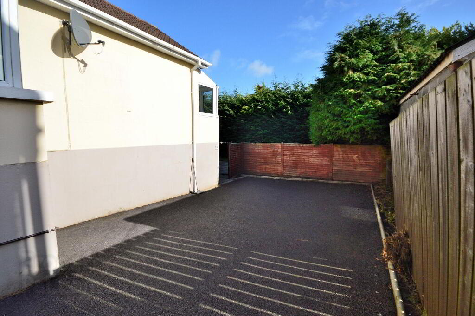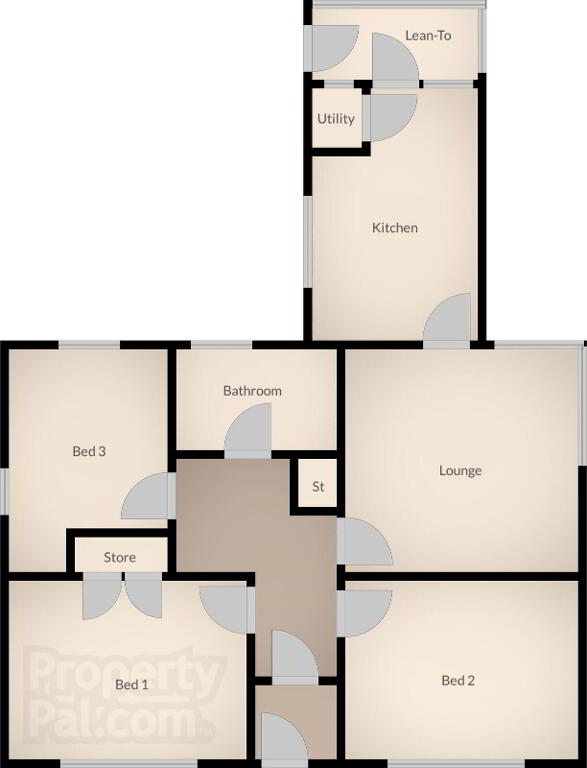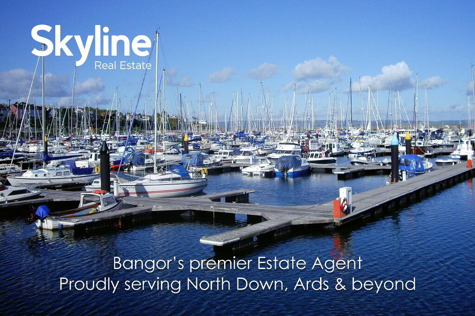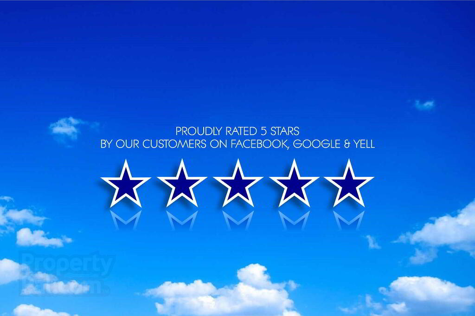This site uses cookies to store information on your computer
Read more
Key Information
| Address | 5 Abbey Drive, Bangor |
|---|---|
| Style | Detached Bungalow |
| Status | Sale agreed |
| Price | Price from £180,000 |
| Bedrooms | 3 |
| Receptions | 1 |
| Heating | Gas |
| EPC Rating | D66/C73 |
Features
- Well presented detached bungalow
- Large secluded site in highly popular edge of town location
- Walking distance to the shops and facilities of Bangor Town Centre
- Three double bedrooms
- Lounge with feature open fire and corner window
- Modern fitted kitchen with lean-to conservatory
- Excellent off street parking
- Large secluded rear garden in lawn and patio
- Offered chain free
Additional Information
Skyline are proud to present this attractive and well maintained detached bungalow. Enjoying a large secluded site within an established and highly popular residential area, the conveniently located home offers walking distance access to Bangor Town Centre with all its shops, cafes, transport links and green spaces. The well proportioned property offers up to three double bedrooms, bright and airy lounge with feature open fire and corner window, modern fitted kitchen with lean-to conservatory, and contemporary shower room. Further benefits include gas fired central heating and double glazing throughout. Outside, there is excellent gated off street parking and lawn garden to front, whilst to the rear is a fully enclosed lawn and paved patio area. This chain free property will suit a range of buyers and early viewing is essential to avoid disappointment.
- ENTRANCE PORCH
- uPVC glazed door with side panel, tiled floor
- ENTRANCE HALL
- Laminate wood floor, store cupboard, access to floored attic with slingsby ladder.
- LOUNGE
- 4.m x 3.8m (13' 1" x 12' 6")
Laminate wood floor, feature fireplace (currently gas fire), corner window - KITCHEN
- 4.3m x 2.8m (14' 1" x 9' 2")
Modern fitted shaker style kitchen with excellent range of high and low level storage units, solid wood worktops, integrated oven and ceramic hob with stainless steel extractor hood, integrated fridge freezer, laminate wood floor, part tiled walls, plumbed larder / utility cupboard. - LEAN-TO CONSERVATORY
- 2.8m x 1.m (9' 2" x 3' 3")
Tiled floor, uPVC door to garden - BATHROOM
- White suite, shower cubicle with mains power unit, part tiled walls, extractor fan
- BEDROOM 1
- 4.m x 3.m (13' 1" x 9' 10")
Integrated double wardrobe, laminate wood floor - BEDROOM 2
- 4.m x 3.m (13' 1" x 9' 10")
Laminate wood floor - BEDROOM 3
- 3.8m x 2.7m (12' 6" x 8' 10")
Laminate wood floor - OUTSIDE
- Wall enclosed lawn garden to front with gated off street parking.
Enclosed lawn garden to rear with paved patio and under-house cellar storage.
Need some more information?
Fill in your details below and a member of our team will get back to you.

