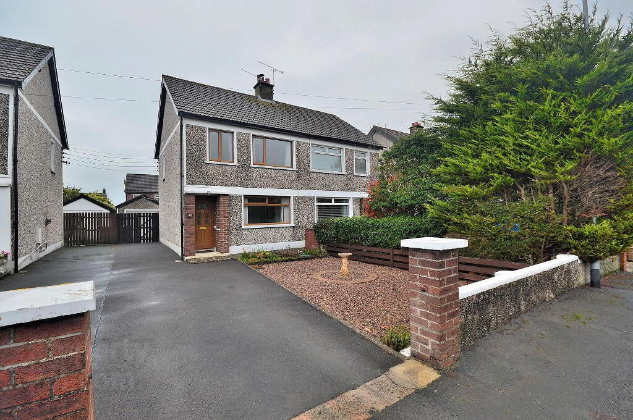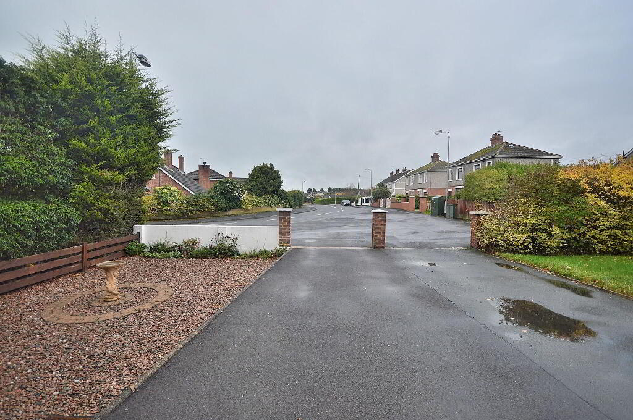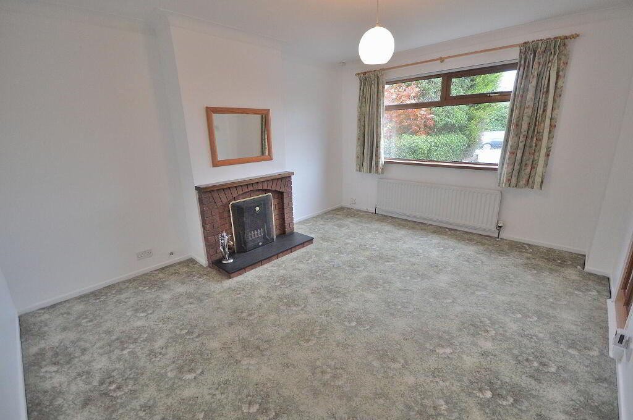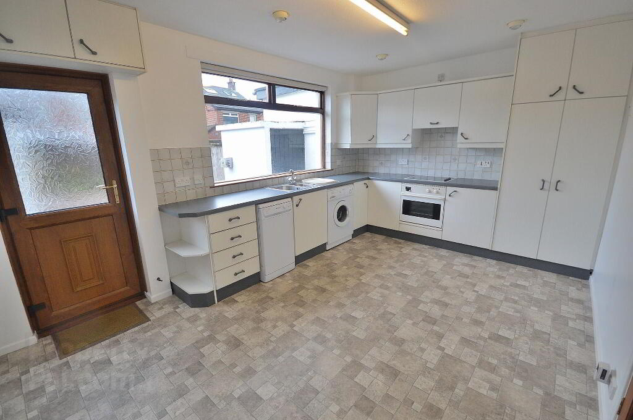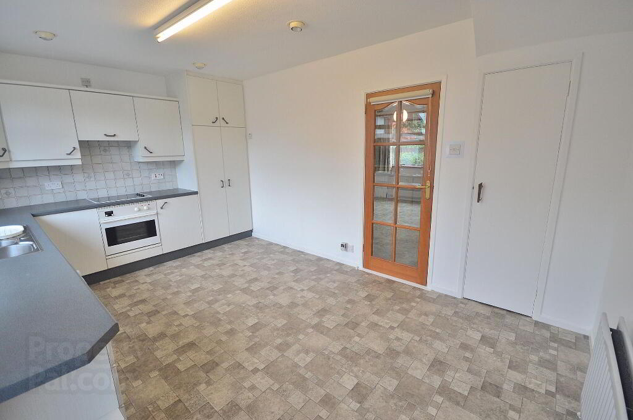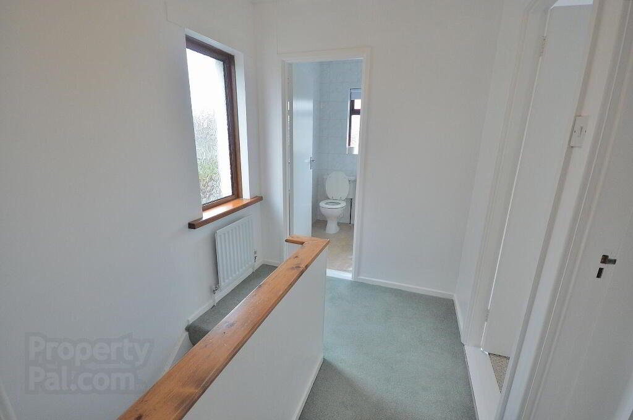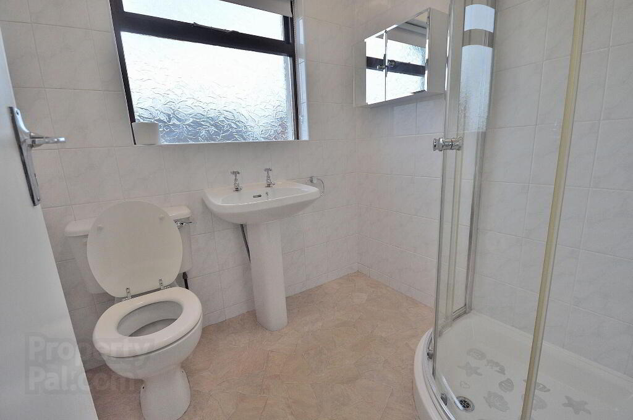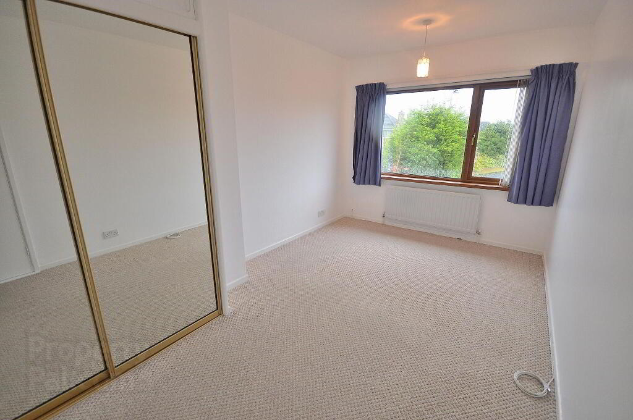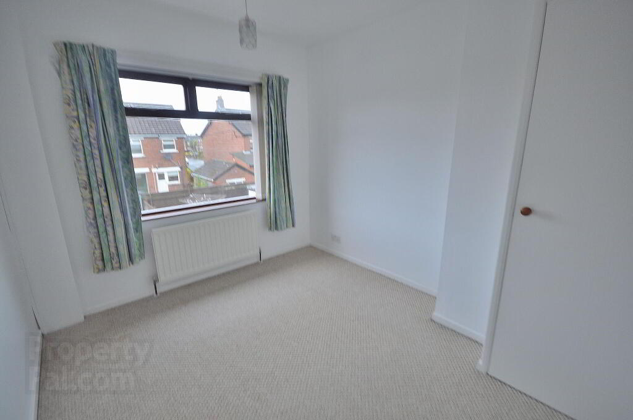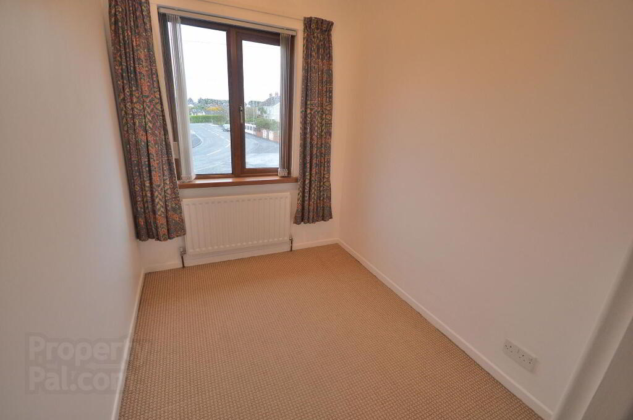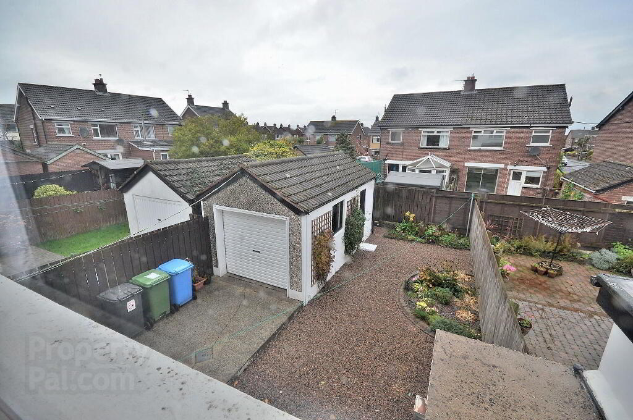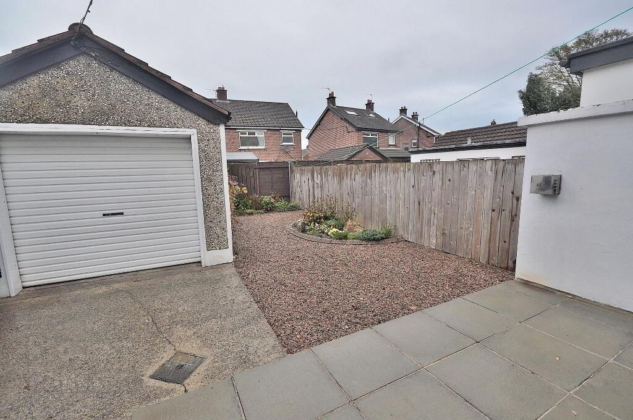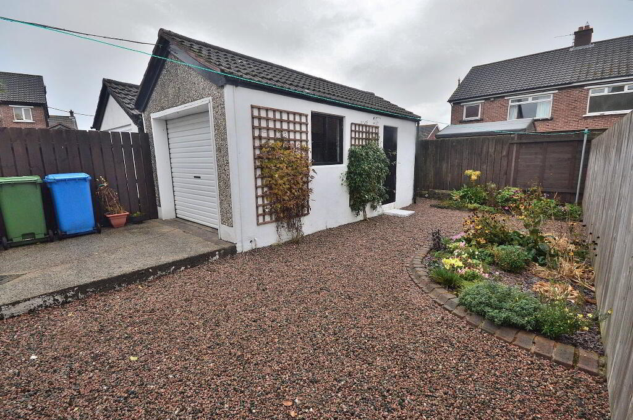This site uses cookies to store information on your computer
Read more
« Back
Let agreed |
3 Bed Semi-detached House |
Let agreed
£700
/ month
Key Information
| Address | 48 Chippendale Avenue, Bangor |
|---|---|
| Available From | 16/01/23 |
| Style | Semi-detached House |
| Status | Let agreed |
| Rent | £700 / month |
| Bedrooms | 3 |
| Receptions | 2 |
| Heating | Gas |
| Furnished | Unfurnished |
| EPC Rating | D55/C72 |
Features
- Well presented semi detached home
- Desirable Ballyholme location
- Generous site with low maintenance gardens
- Detached garage
- Three bedrooms
- Lounge with fireplace
- Kitchen with dining space
- Private tenants only. No pets or smokers.
Additional Information
Skyline are pleased to offer this extremely clean and well presented semi detached home. Enjoying a generous site with excellent off street parking and low maintenance gardens, the property resides in close proximity to Ballyholme beach and promenade. The three bedroom accommodation includes lounge, kitchen and shower room. Outside there is also a detached garage. Available unfurnished, private tenants only. No pets or smokers.
Ground Floor
- ENTRANCE HALL
- LOUNGE
- 4.45m x 3.61m (14'7 x 11'10)
Feature coal fire. - KITCHEN / DINING
- 4.7m x 3.18m (15' 5" x 10' 5")
Range of high and low level units with complementary worktops, integrated oven, washing machine, dishwasher, under stair storage.
First Floor
- LANDING
- Access to attic.
- SHOWER ROOM
- Cubicle with electric shower unit, tiled walls, PVC ceiling, extractor fan.
- BEDROOM 1
- 4.47m x 2.72m (14'8 x 8'11)
Integrated slide robes. - BEDROOM 2
- 3.2m x 2.69m (10'6 x 8'10)
Integrated robes. - BEDROOM 3
- 2.34m x 1.88m (7'8 x 6'2)
Integrated robes. - OUTSIDE
- Off street parking to front. Fence enclosed garden in pebble stone and paving to rear.
- DETACHED GARAGE
- Roller door, power and lights.
Need some more information?
Fill in your details below and a member of our team will get back to you.

