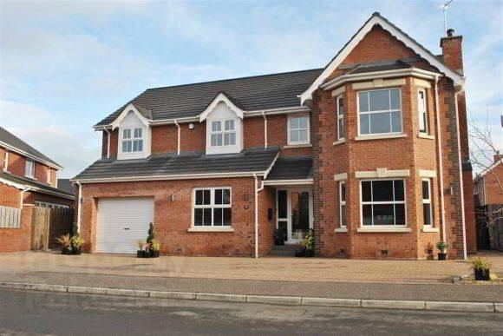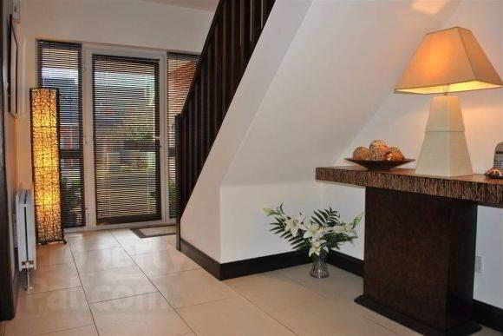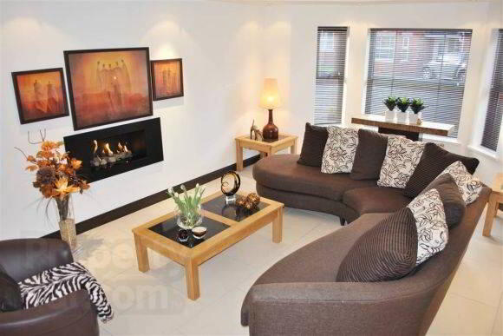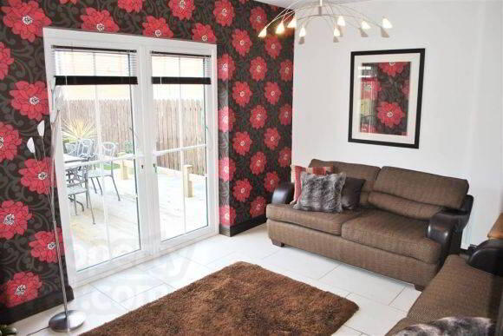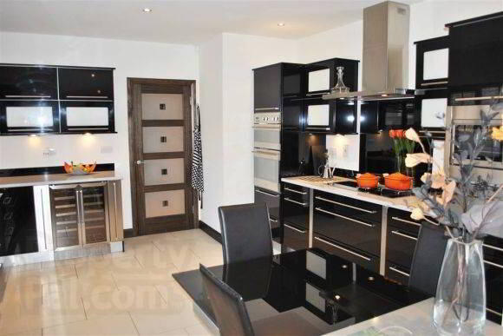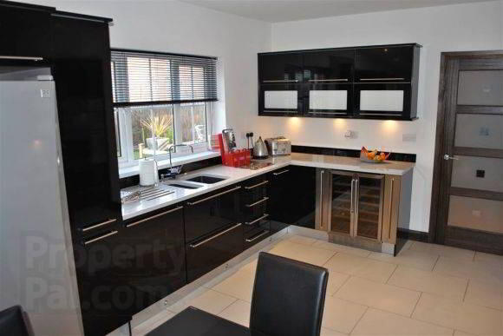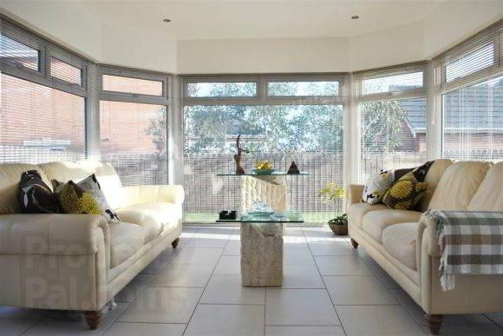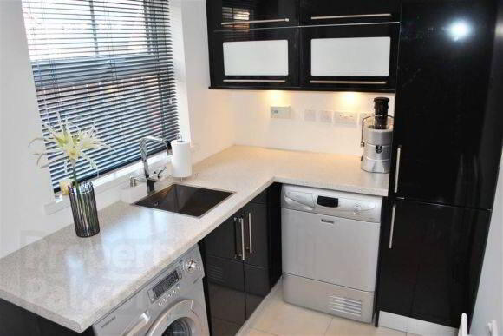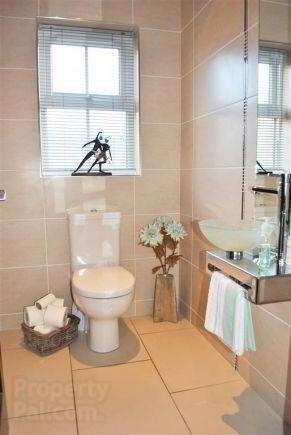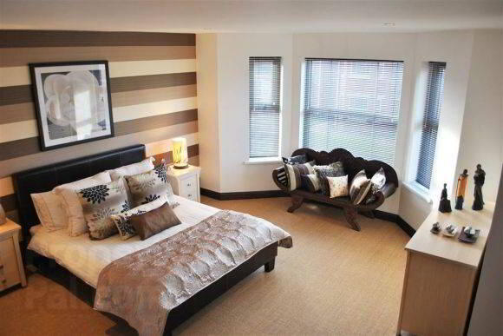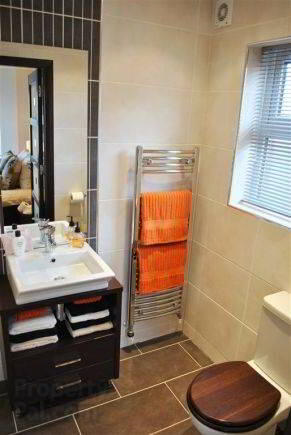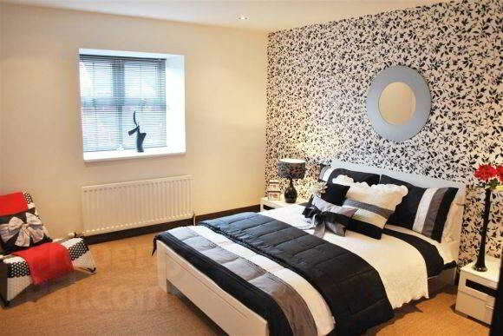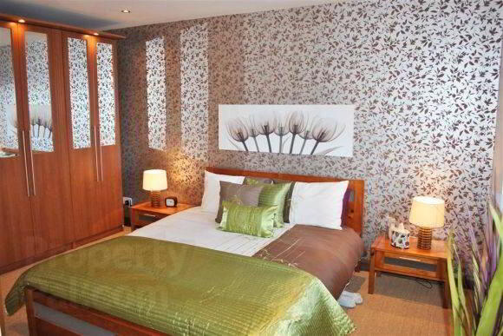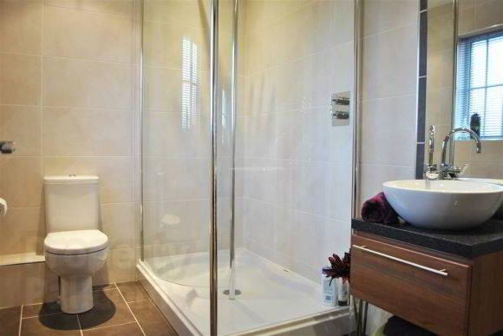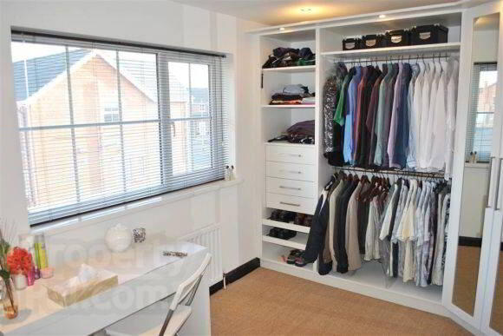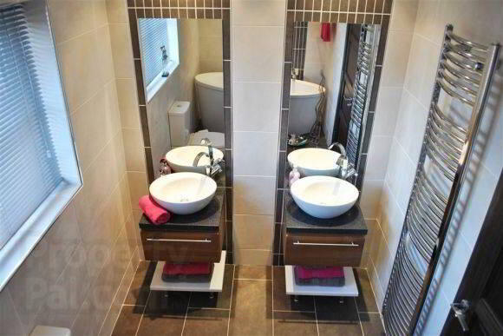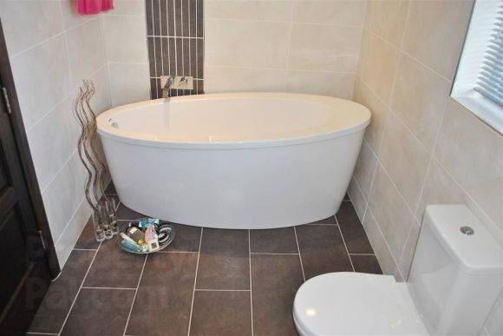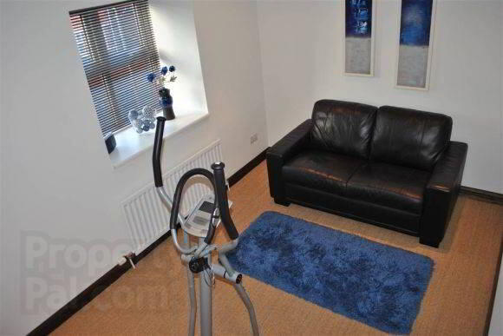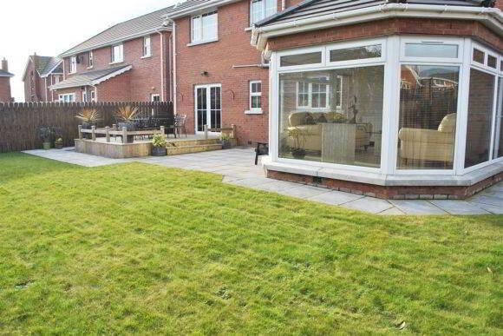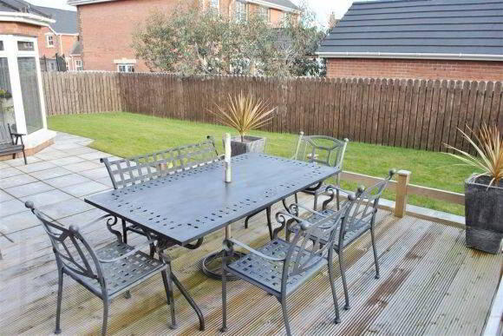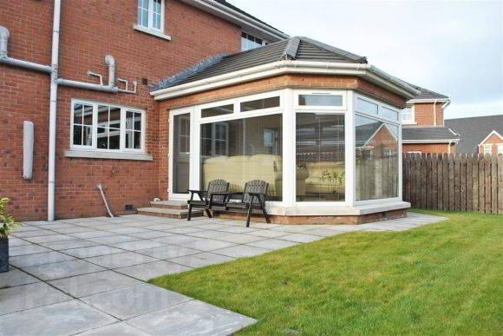This site uses cookies to store information on your computer
Read more
« Back
Sale agreed |
5 Bed Detached House |
Sale agreed
£325,000
Key Information
| Address | 43 Ballycrochan Avenue, Bangor |
|---|---|
| Style | Detached House |
| Status | Sale agreed |
| Price | Offers around £325,000 |
| Bedrooms | 5 |
| Bathrooms | 1 |
| Receptions | 4 |
| Heating | Gas |
Additional Information
FeaturesOutstanding Detached Family Villa Finished To A High Specification
Located In A Very Desirable Area And Development
Spacious Accommodation with Formal Drawing/Dining Room, Large Lounge, Snug And Open Plan Kitchen to Sun Room
Five Well Proportioned Bedrooms With Two Ensuite And Luxury Family Bathroom
Stunning Fitted Kitchen With Black High Gloss Units And Mourne Granite Work Surfaces
Integral Garage Approached By Paviour Driveway And Ample Vehicular Parking To Front
Finishes Include Porcelain Tiled Flooring, Mahogany Stairs, Internal doors, Skirting and Architraves
UPVC Double Glazed Window Frames, Facias And Soffits
Phoenix Gas Central Heating
Spacious And Secure Rear Garden With Wooden Decked Area And Laid In Lawn
Propertyhop are delighted to offer to the market this splendid detached villa. This residence is part of the Ashfield Manor development which has been recognised, from its inception, as one of Bangor's most prestigious new addresses. The property is a modern and stylish home built four years ago and extends to 2,600 sq ft (approx) offering practical elegance with a contemporary edge.
The property comprises to ground floor, large lounge, dining room currently used as an office, family room, every day sun room open plan to a beautifully designed kitchen/dining area. On the first floor there are five double bedrooms, two with ensuite shower rooms and a large family bathroom.
The property enjoys a very detailed specification with extensive use of mahogany internal timbers and comprehensive low voltage downlighting.
The exterior of the property is equally well presented, including paviour driveway with ample vehicular parking, enclosed rear garden with decked area and garden laid in lawn making this ideal for children.
This outstanding property will give you all the benefits of a new home and internal viewing is highly recommended!!
Comprises
GROUND FLOOR
ENTRANCE PORCH:
Covered entrance porch with recessed spotlighting
ENTRANCE HALL:
White uPVC door with glass panelling each side, porcelain tiled floor, recessed spotlighting, double panel radiator
LOUNGE:19' 9" x 13' 0" (c. 6.02m x 3.96m)
Porcelain tiled floor, remote controlled floating gas fire, remote controlled lighting, recessed spotlighting on dimmer switch, cabling built in wall for flat screen T.V
DINING ROOM:10' 10" x 15' 2" (c. 3.30m x 4.62m)
Porcelain tiled floor, telephone points, double panel radiator, recessed spotlighting
FAMILY ROOM:13' 0" x 10' 5" (c. 3.96m x 3.18m)
Porcelain tiled floor, aerial point to wall, double panel radiator, double doors leading to rear garden, recessed spotlighting
SUN ROOM:13' 10" x 11' 11" (c. 4.22m x 3.63m)
Porcelain tiled floor, double panel radiators x 2, recessed spotlighting, Upvc door leading to rear
KITCHEN/DINING AREA :21' 4" x 13' 0" (c. 6.50m x 3.96m)
(Open plan to sunroom) Porcelain tiled floor, under lit black high gloss low and high level units with pull out storage, white glass display cabinets, Mourne granite work surfaces, Black 'Frankie' 1 1/2 sink unit with chrome mixer tap and built-in soap dispenser, integrated dishwasher, integrated microwave, eye level double oven and grill, four ring electric touch control hob, stainless steel extractor hood, integrated double wine cooler with dual temperature control and additional side storage, plate warmer, plumbed for 'American' fridge/freezer, black glass splash back, stainless steel kickboard with integrated spotlights, double panel radiator
CLOAKROOM:
Comprising push button wc, glass bowl sink unit with chrome mixer tap, chrome heated towel rail, fully tiled walls, Porcelain tiled floor, recessed spotlighting
UTILITY ROOM:
Porcelain tiled floor, black high gloss low and high level units, 'Frankie' stainless steel sink unit with chrome mixer tap, laminate work surface, plumbed for washing machine and vented for tumble dryer, double panel radiator, Upvc door leading to side entrance, fire door leading to integral garage
FIRST FLOOR
STAIRS/LANDING:
Mahogany stair case, walk-in hot press, single panel radiator, recessed spotlighting
MASTER BEDROOM:16' 7" x 14' 1" (c. 5.05m x 4.29m)
(Into bay) Recessed spotlighting, double panel radiator, ensuite shower room
ENSUITE SHOWER ROOM:
Comprising push button wc, vanity sink unit with chrome mixer tap, double walk in shower cubicle with thermostatic shower, ceramic tiled floor, fully tiled walls, extractor fan, chrome heated towel rail, recessed spotlighting
BATHROOM:
Modern white suite comprising push button wc, twin vanity sink units with chrome mixer taps and wall mounted mirrors, stylish oval bath with wall mounted chrome mixer tap, chrome heated towel rail, ceramic tiled floor, fully tiled walls, extractor fan, recessed spotlighting
BEDROOM (2):11' 9" x 9' 6" (c. 3.58m x 2.90m)
Currently used as a walk-in wardrobe, built-in wardrobes with down lighting, single panel radiator, recessed spotlighting
BEDROOM (3):12' 11" x 11' 5" (c. 3.94m x 3.48m)
Single panel radiator, recessed spotlighting
BEDROOM (4):12' 10" x 8' 5" (c. 3.91m x 2.57m)
Single panel radiator, recessed spotlighting, access to roof space with lighting
BEDROOM (5):14' 2" x 12' 10" (c. 4.32m x 3.91m)
(At widest point) single panel radiator, recessed spotlighting, ensuite shower room
ENSUITE SHOWER ROOM:
Comprising push button wc, vanity sink unit with chrome mixer tap, double walk in shower cubicle with thermostatic shower, ceramic tiled floor, fully tiled walls, extractor fan, chrome heated towel rail, recessed spotlighting
OUTSIDE
INTEGRAL GARAGE:12' 10" x 17' 3" (c. 3.91m x 5.26m)
Remote controlled roller garage door, Worcester gas fired boiler, strip lighting, Megaflow pressurised water system
FRONT GARDEN:
Integral garage approached by brick paved driveway with ample parking, outside power socket
REAR GARDEN:
Secure and enclosed garden with decked area, paved patio area, laid in lawn, security light, two outdoor taps, access to front either side of property
Need some more information?
Fill in your details below and a member of our team will get back to you.

