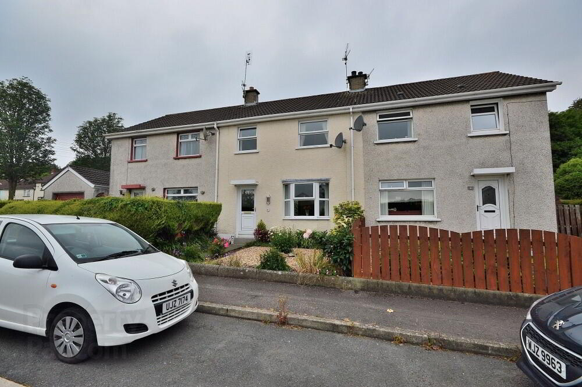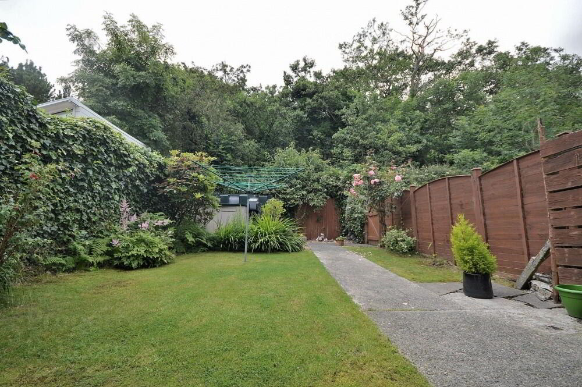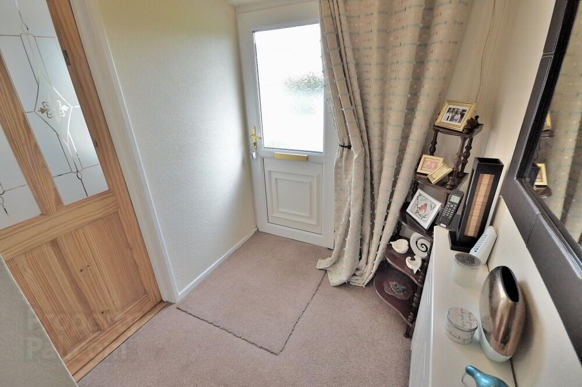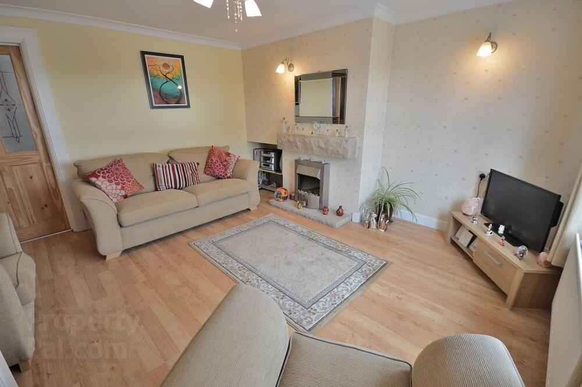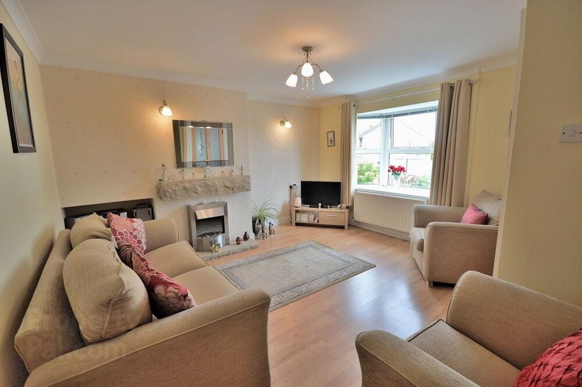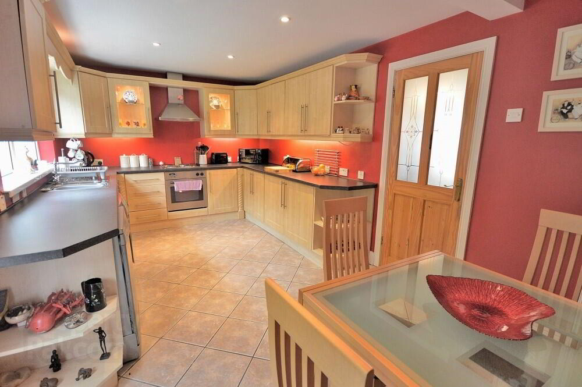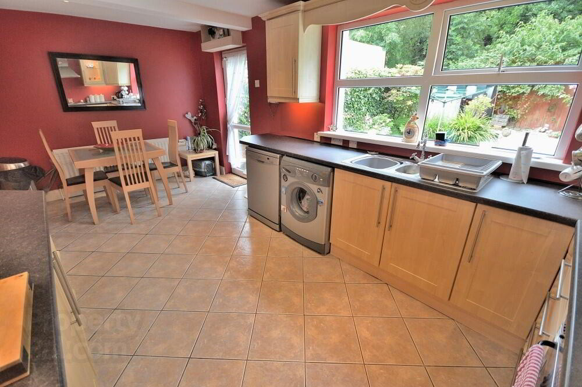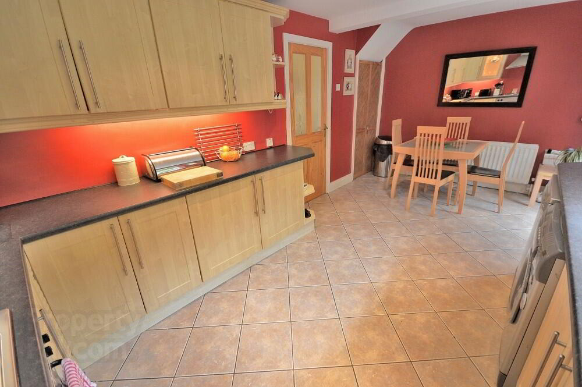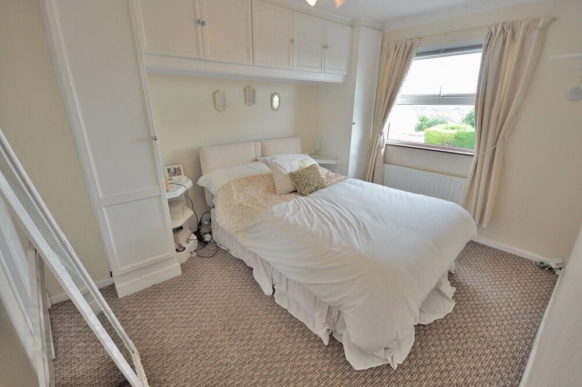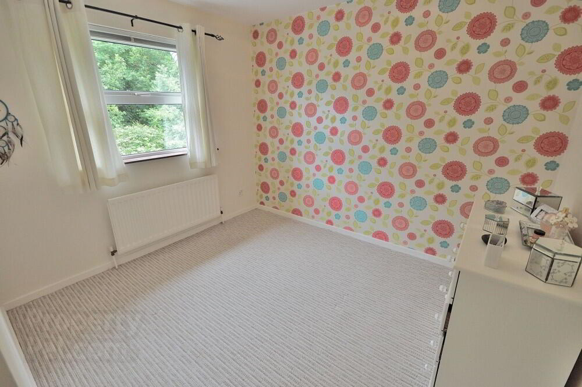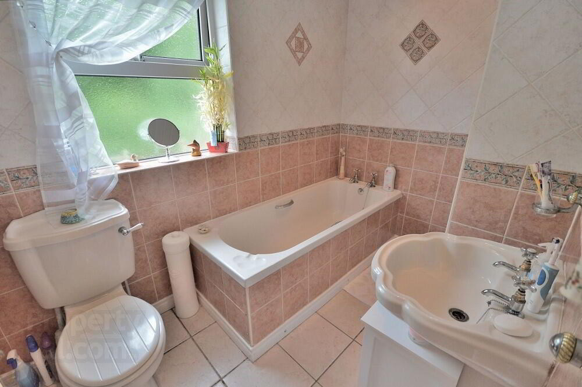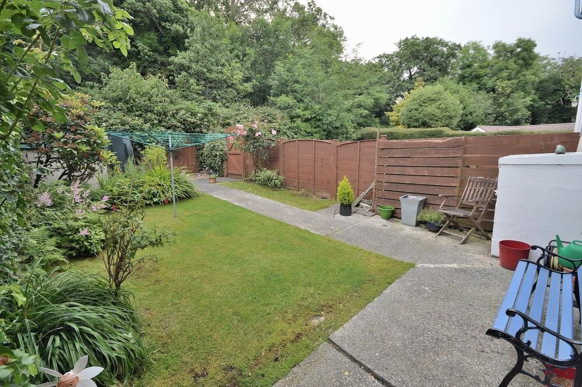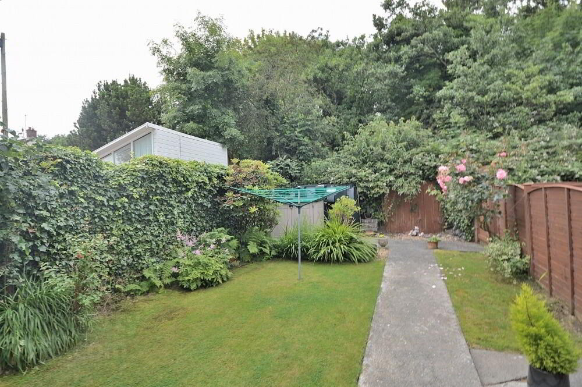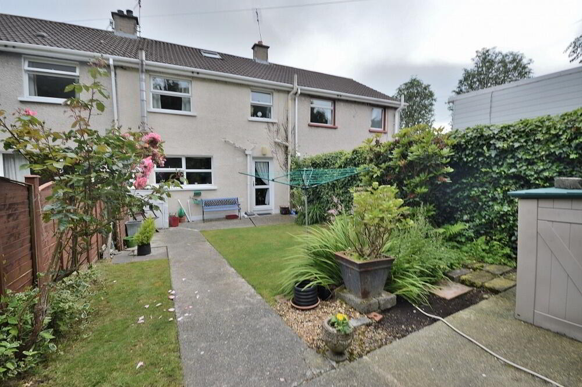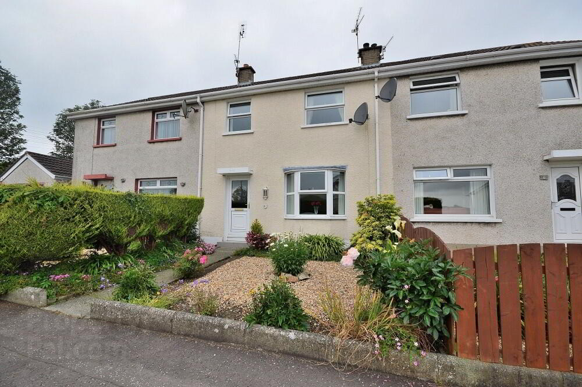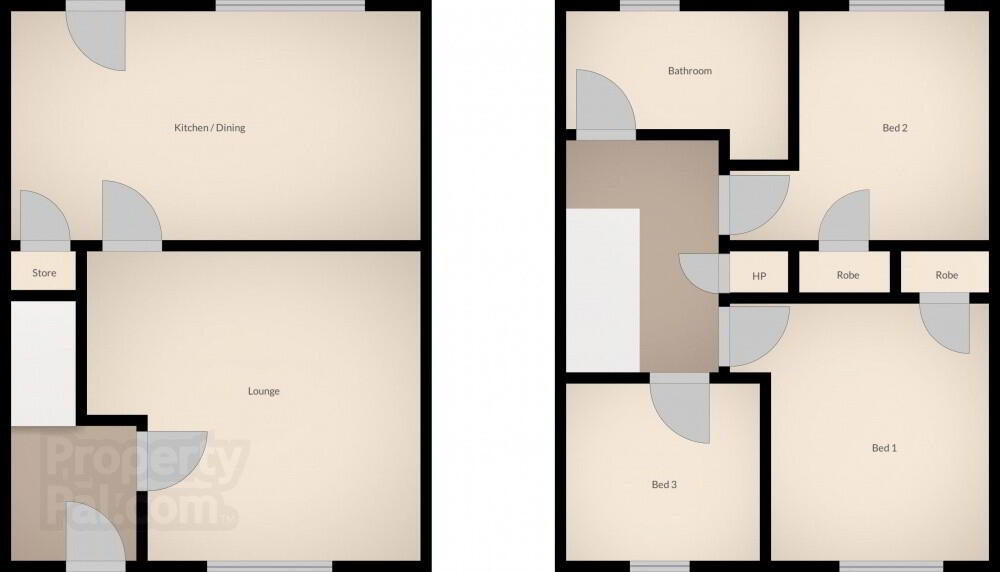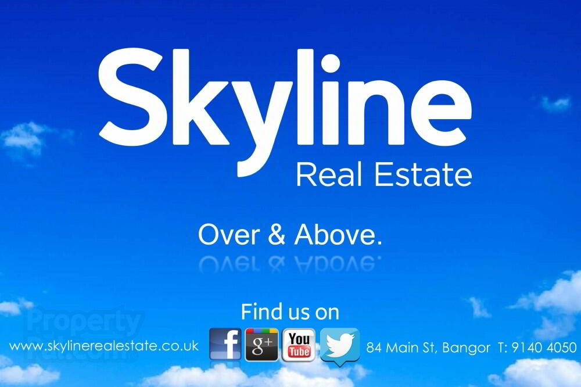This site uses cookies to store information on your computer
Read more
Key Information
| Address | 4 Tower Park, Conlig, Bangor |
|---|---|
| Style | Terrace House |
| Status | Sale agreed |
| Price | Asking price £84,950 |
| Bedrooms | 3 |
| Receptions | 1 |
| Heating | Oil |
| EPC Rating | E44/D62 |
Features
- Beautifully presented mid terrace home
- Excellent site with private aspect to front and rear
- Stunning secluded rear garden overlooking Clandeboye Wood
- Three bedrooms plus fully converted attic room
- Bright and spacious lounge
- Large modern open plan kitchen with dining area
- Family bathroom with separate shower cubicle
- Chain free! Will suit a wide range of buyers
Additional Information
Skyline are proud to present this well presented mid terrace home. Located in Conlig, the property enjoys easy access to both Bangor and Newtownards whilst also offering swift commuter access to Belfast. The highly desirable site has a private aspect to the front, and a stunning woodland view at the rear looking directly onto Clandeboye Wood. This gives the home a rear sense of peace and tranquility not often found at this price point. Inside, the generous three bedroom accommodation includes a bright lounge, modern open plan kitchen with dining area, and a four piece family bathroom with separate shower cubicle. In addition, bedroom three has a fixed staircase to a converted attic room providing additional usable living space. Outside, there is a lawn garden and ample on street parking to front, whilst to the rear is a secluded and beautifully landscaped lawn garden. Offered with no onward chain, this attractive and yet highly affordable home will suite first time buyers, families, downsizers and investors alike. Early viewing is strongly recommended to fully appreciate the warmth and character of this wonderful home.
Ground Floor
- ENTRANCE HALL
- uPVC glazed door
- LOUNGE
- 4.4m x 4.1m (14' 5" x 13' 5")
Kilkeel sandstone mantle and hearth, laminate wood floor, bay window - KITCHEN / DINING
- 5.5m x 3.m (18' 1" x 9' 10")
Range of high and low level units with complementary worktops, integrated oven and hob with stainless steel extractor hood, integrated fridge freezer, tiled floor, recessed spotlights, under stair storage
FIRST FLOOR
- LANDING
- Hot press
- BATHROOM
- Four piece suite, shower cubicle with mains power unit, fully tiled, recessed spotlights
- BEDROOM 1
- 3.5m x 3.5m (11' 6" x 11' 6")
Integrated storage and robe - BEDROOM 2
- 3.5m x 3.m (11' 6" x 9' 10")
Integrated robe - BEDROOM 3
- 2.6m x 2.6m (8' 6" x 8' 6")
- ATTIC ROOM
- 5.4m x 3.2m (17' 9" x 10' 6")
Velux window, double panelled radiator, power and lights, recessed spotlights - OUTSIDE
- Landscaped garden in pebble and shrubs to front. Mature secluded lawn overlooking Clandeboye Wood to rear.
Need some more information?
Fill in your details below and a member of our team will get back to you.

