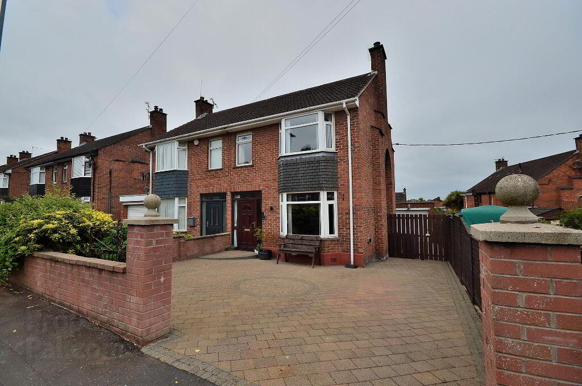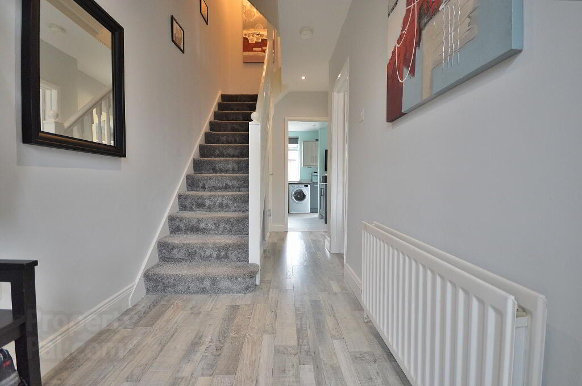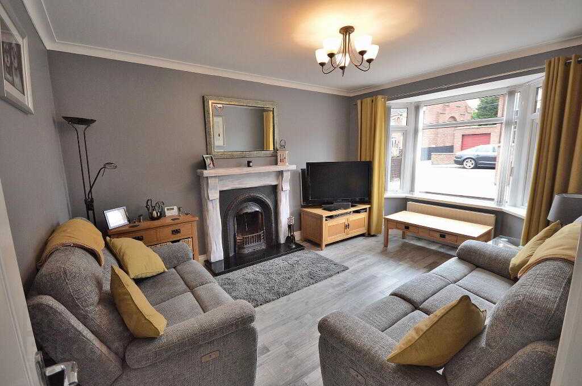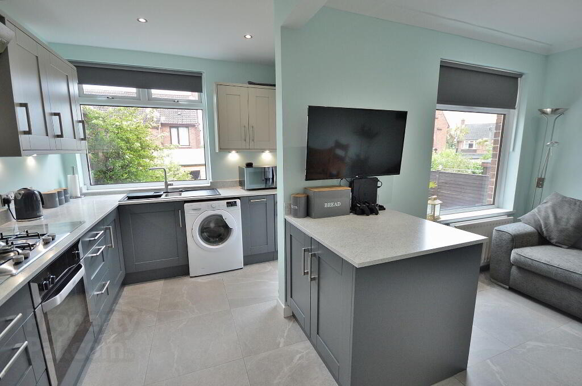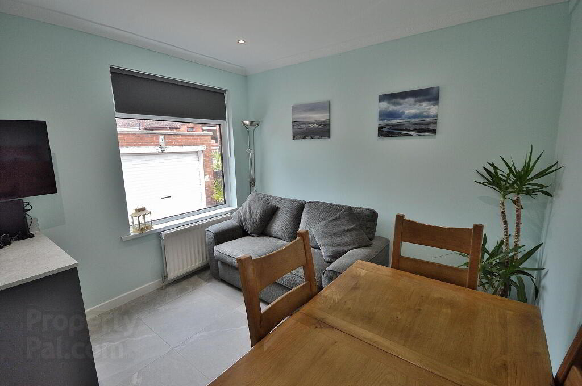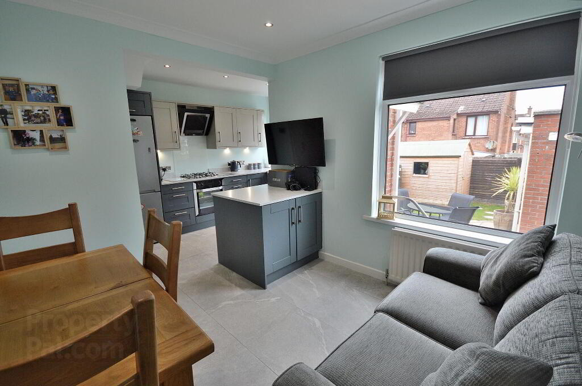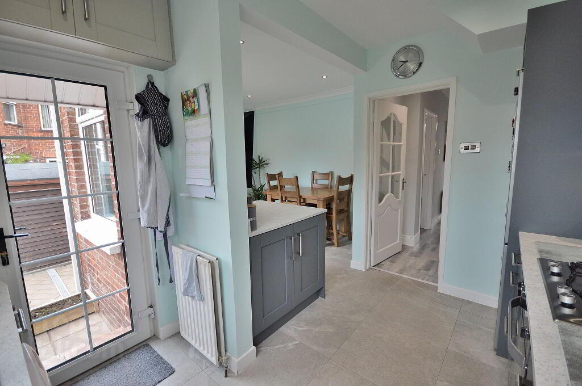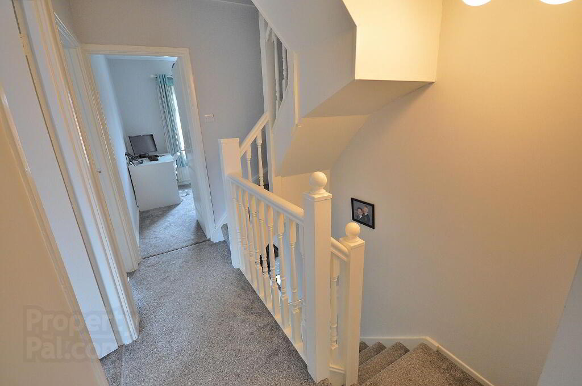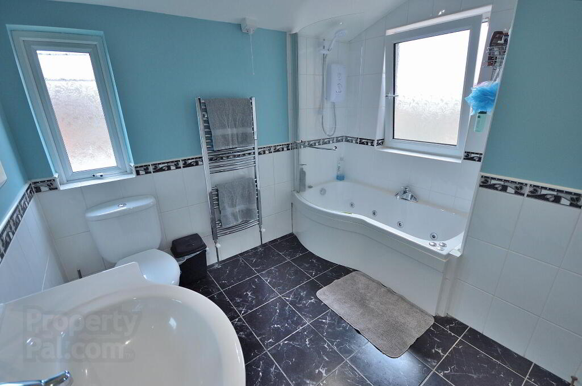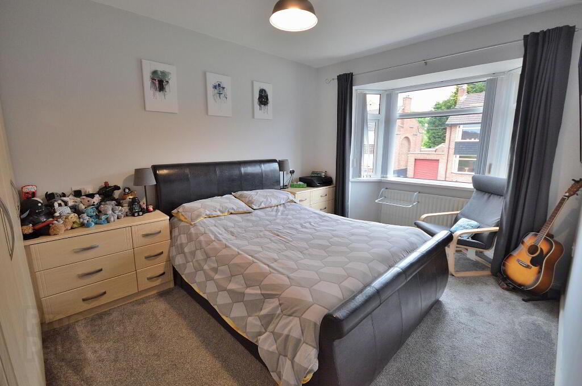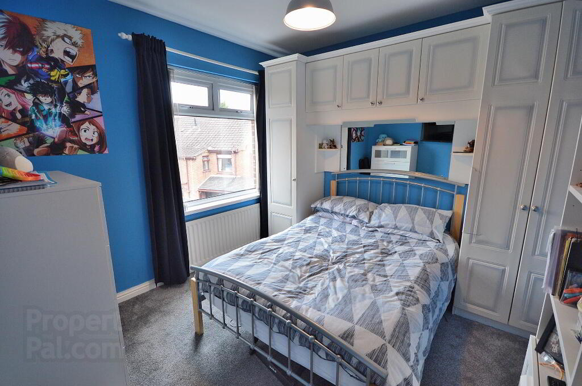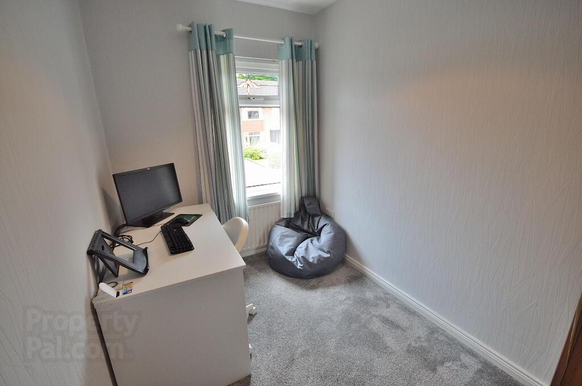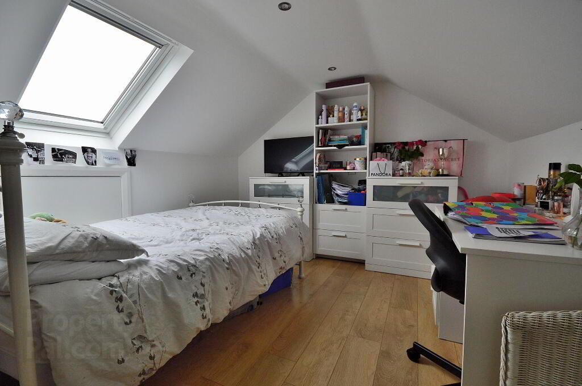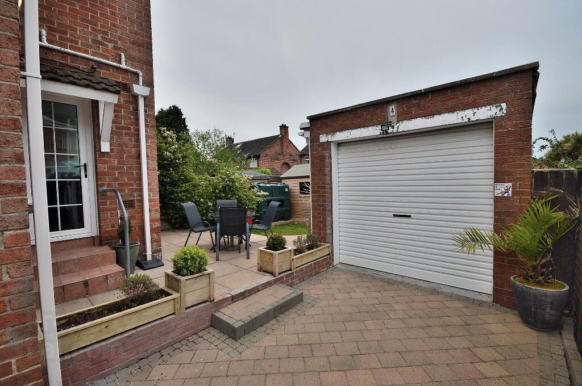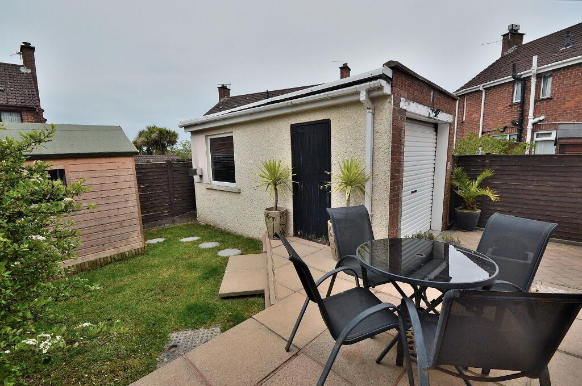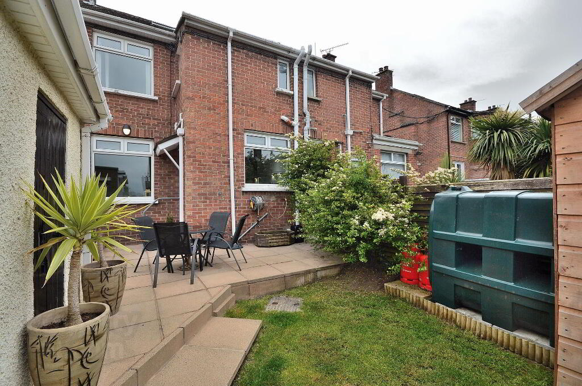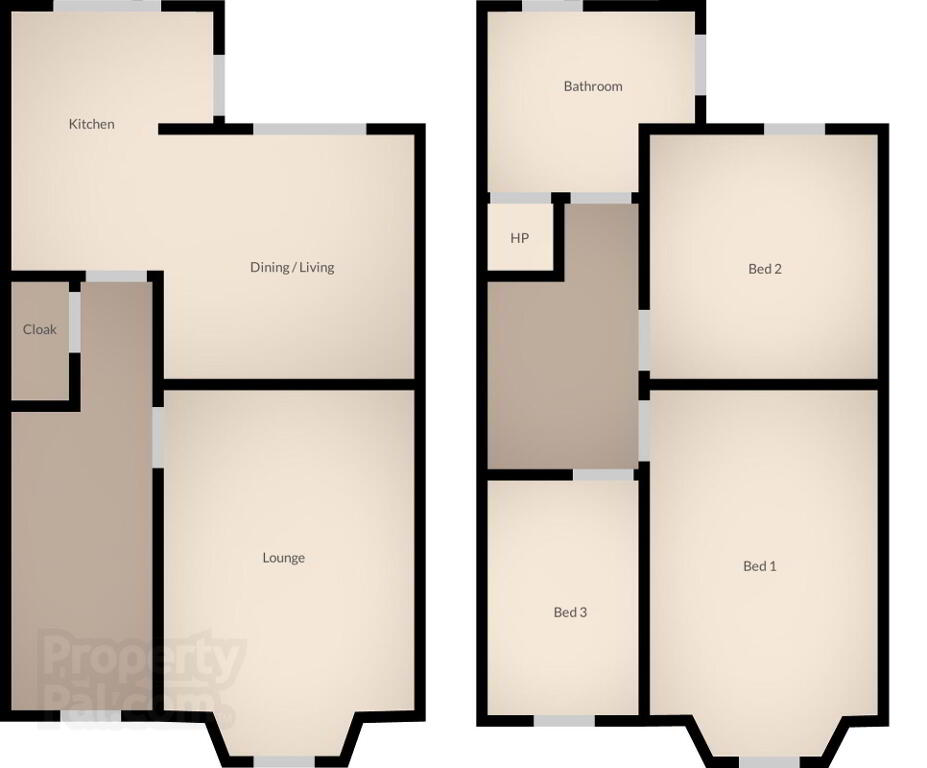This site uses cookies to store information on your computer
Read more
Key Information
| Address | 4 Rosemary Drive, Bangor |
|---|---|
| Style | Semi-detached House |
| Status | Sale agreed |
| Price | Offers around £184,950 |
| Bedrooms | 3 |
| Receptions | 2 |
| Heating | Oil |
| EPC Rating | D64/C71 |
Features
- Attractive bay fronted semi detached home
- Fully modernised throughout to a high standard
- Desirable location on the edge of town centre
- Three generous bedrooms
- Bright airy lounge with bay window and feature open fire
- Modern fitted kitchen open plan to dining / living area
- Attic room with fixed staircase and velux skylight
- Spacious and contemporary family bathroom with jacuzzi bath
- Detached garage with electric roller door
- Attractive paviour driveway offering excellent off street parking
- Enclosed rear garden in lawn and patio with storage shed
- Ideal for young families and first time buters alike
Additional Information
Skyline are delighted to present this attractive bay fronted semi detached home. Enjoying a mature and highly sought after residential location on the edge of Bangor town centre, the property offers convenient walking distance access to Bangor town centre with its wide range of amenities and transport links. Internally, the generously proportioned and beautifully modernised accommodation comprises three generous bedrooms, bright and airy main lounge with bay window and open fire, modern open plan kitchen with dining / living area, and a large contemporary family bathroom with jacuzzi bath. In addition, a converted attic roomwith fixed staircase and velux skylight provides further useable internal space. Outside, there is a detached garage, paviour driveway offering excellent off street parking, and an enclosed garden to rear in lawn and paved patio with timber storage shed. This desirable turn-key home will have wide appeal amongst young families and first time buyers. Early viewing is essential to avoid disapointment.
- ENTRANCE HALL
- uPVC glazed door with side panel, laminate wood floor, recessed spot lights, under stair storage
- LOUNGE
- 3.3m x 4.1m (10' 10" x 13' 5")
Laminate wood flooring, feature open fire, bay window - KITCHEN / DINING
- 5.2m x 4.8m (17' 1" x 15' 9")
At widest points. Excellent range of high and low level units with complementary worktops, integrated oven and gas hob with extractor hood, tiled floor, recessed spot lights, open plan to dining / living area - LANDING
- Fixed stair case to attic room
- BATHROOM
- 2.3m x 2.6m (7' 7" x 8' 6")
White suite, jacuzzi bath with electric shower over, tiled floor, part tiled walls, PVC ceiling, chrome towel rack radiator, hot press - BEDROOM 1
- 3.m x 4.1m (9' 10" x 13' 5")
Bay window, custom integrated robes - BEDROOM 2
- 3.m x 3.1m (9' 10" x 10' 2")
Custom integrated robes - BEDROOM 3
- 2.m x 3.1m (6' 7" x 10' 2")
- ATTIC ROOM
- Laminate wood floor, velum skylight, recessed spot lights, eaves storage
- DETACHED GARAGE
- Electric roller door, pavestone floor, power and lights, double glazed window
- OUTSIDE
- Pavoir brick driveway with gate to front.
Fence enclosed lawn and paved patio to rear with timber shed, tap and light
Need some more information?
Fill in your details below and a member of our team will get back to you.

