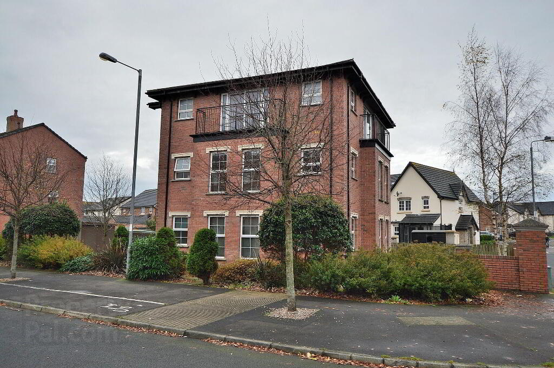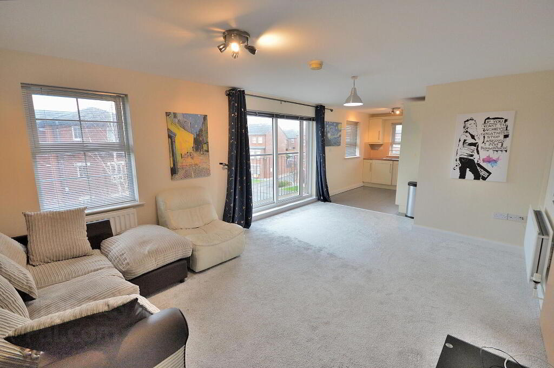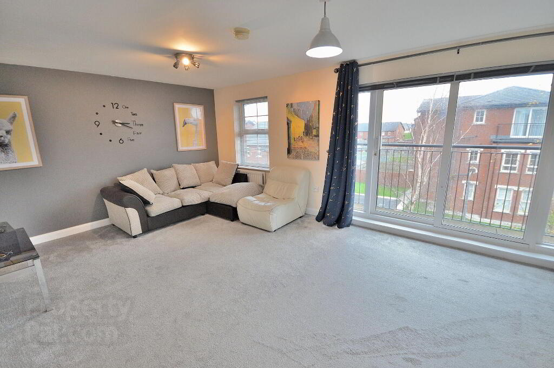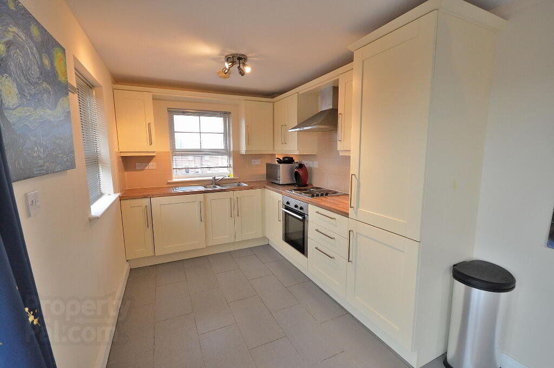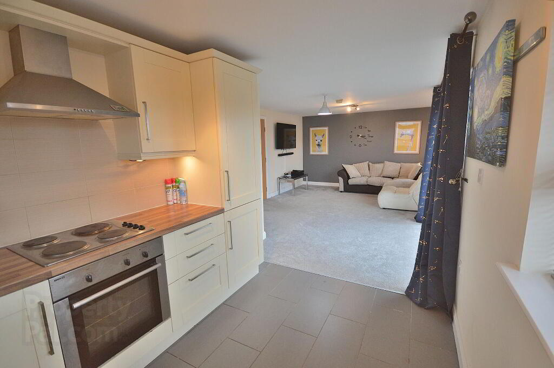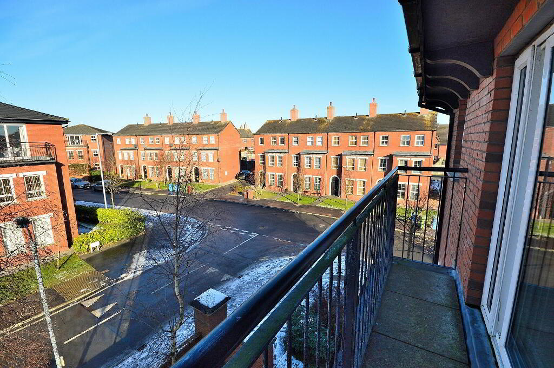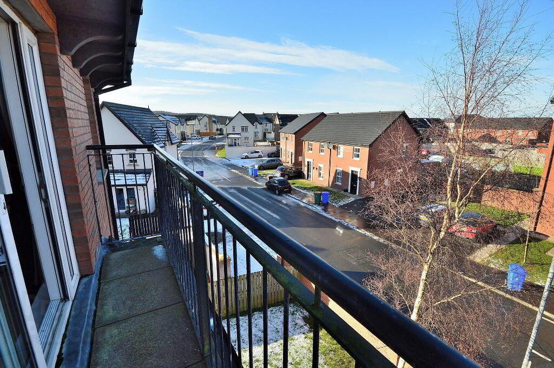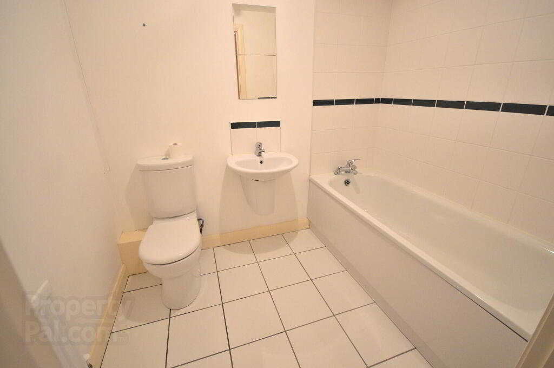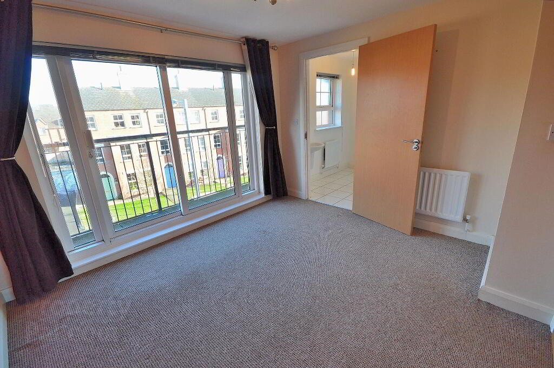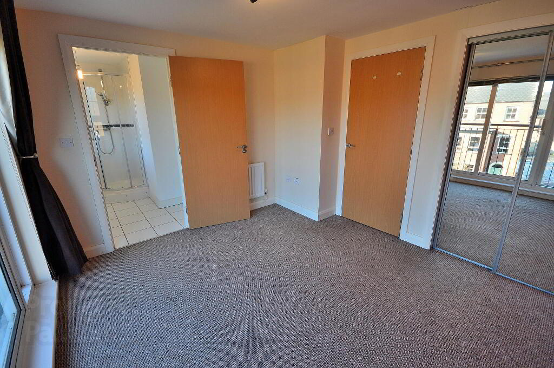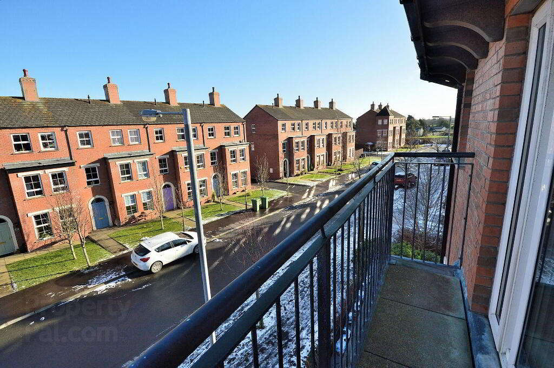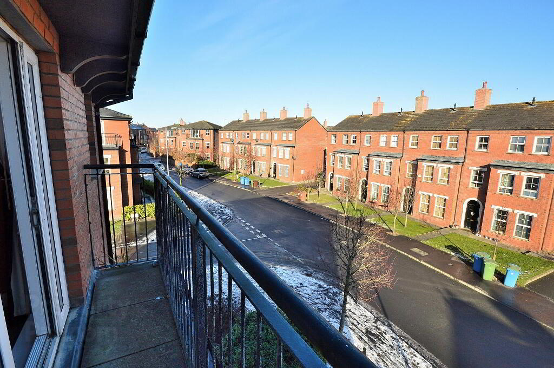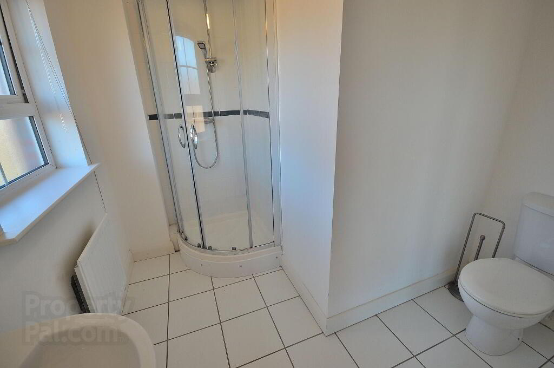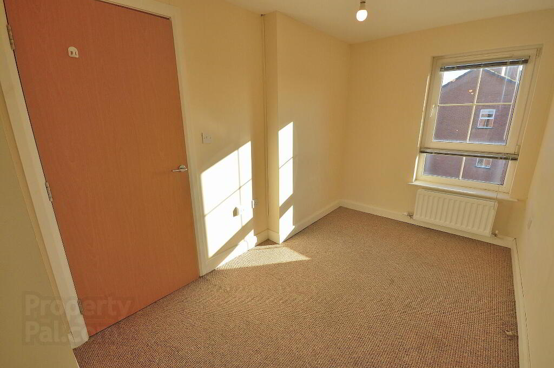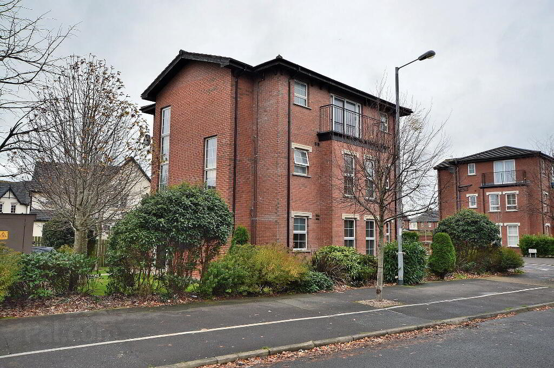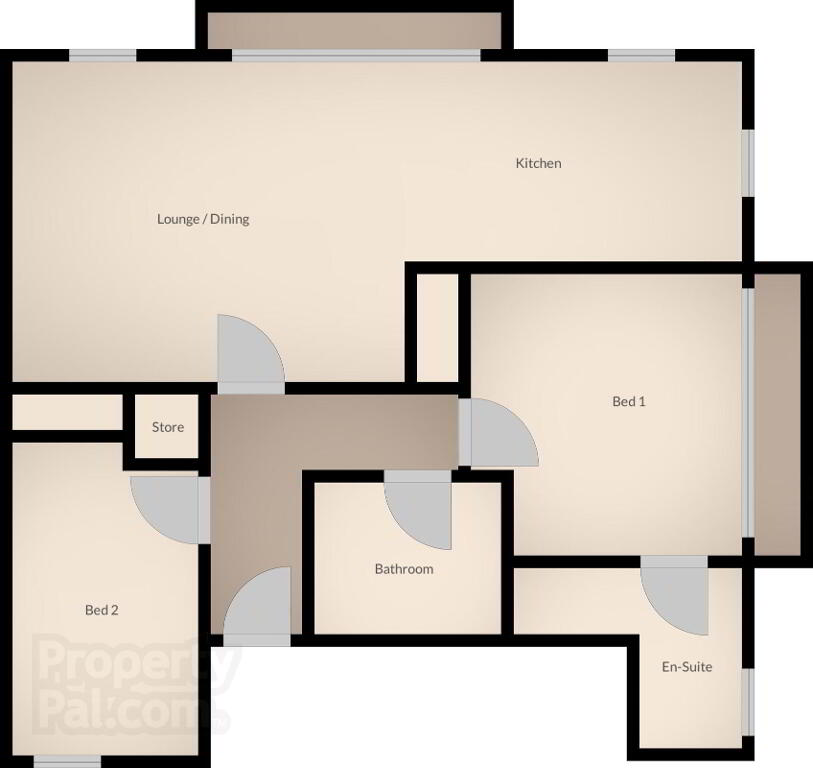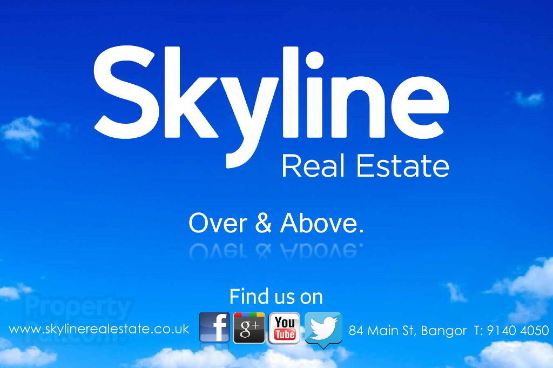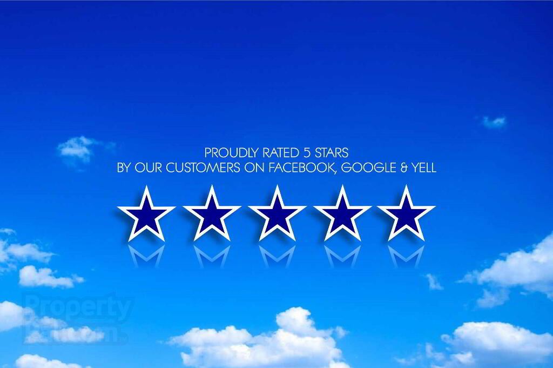This site uses cookies to store information on your computer
Read more
Key Information
| Address | 38 Linen Road, Bangor |
|---|---|
| Style | Apartment |
| Status | Sale agreed |
| Price | Offers around £109,950 |
| Bedrooms | 2 |
| Bathrooms | 2 |
| Receptions | 1 |
| Heating | Gas |
| EPC Rating | C79/C80 |
Features
- Modern and desirable top floor apartment
- Two feature balconies off living room and master bedroom
- Large open plan living / dining / kitchen
- Two bedrooms with integrated mirrored sliderobes
- Master en-suite shower room
- Contemporary bathroom
- Gas fired central heating
- Communal off street parking and lawn gardens
- Ideal for first time buyers and investors alike
Additional Information
Skyline are delighted to offer this well presented second floor apartment situated within the desirable and recently constructed Linen Lane development. The modern and spacious two bedroom accommodation offers contemporary living including large open plan lounge / dining / kitchen, bathroom and en-suite shower room. Outside space is catered for with two feature balconies accessible via sliding patio doors from both the living room and master bedroom. Further benefits include gas fired central heating and communal off street parking. This desirable yet hghly affordable property will have wide appeal amongst first time buyers and investors alike. Early viewing essential.
- ENTRANCE HALL
- Attic, cloakroom
- LOUNGE / DINING / KITCHEN
- 8.7m x 3.8m (28' 7" x 12' 6")
At widest points. Shaker style kitchen with integrated oven and hob, stainless steel extractor hood, integrated fridge freezer, tiled flooring to kitchen area, sliding patio door to balcony - BATHROOM
- White suite, tiled floor, part tiled walls, extractor fan
- BEDROOM 1
- 3.4m x 3.2m (11' 2" x 10' 6")
Integrated mirrored slide robe, sliding patio door to balcony - EN-SUITE
- White suite, shower cubicle with mains power unit, tiled floor, part tiled walls, extractor fan
- BEDROOM 2
- 3.8m x 2.2m (12' 6" x 7' 3")
Integrated mirrored slide robe - OUTSIDE
- Communal off street parking
Need some more information?
Fill in your details below and a member of our team will get back to you.

