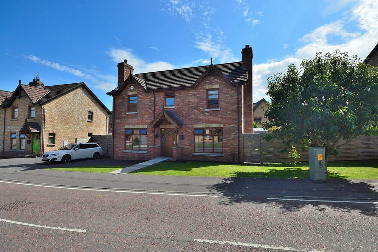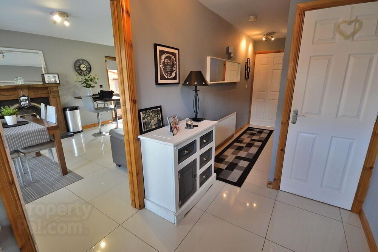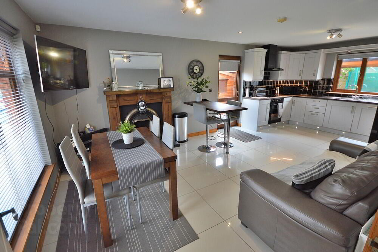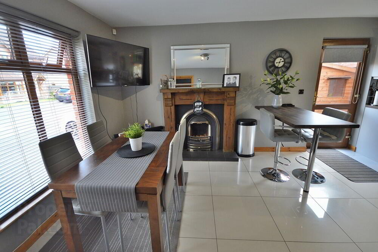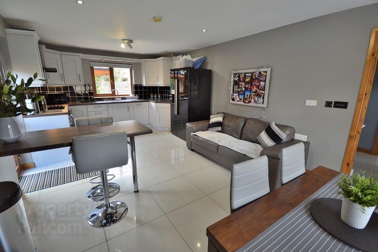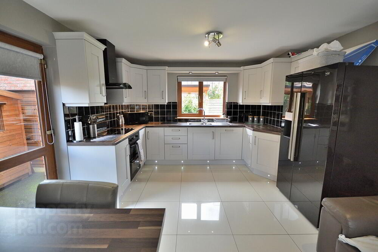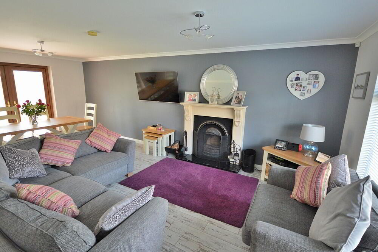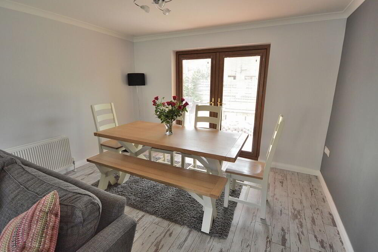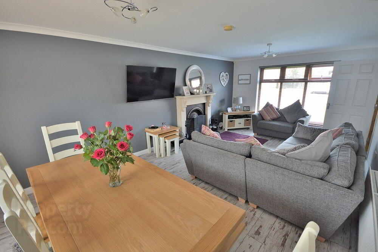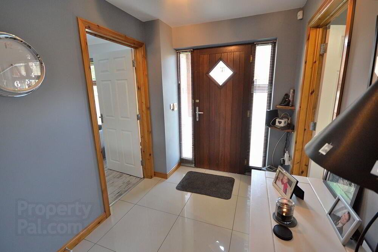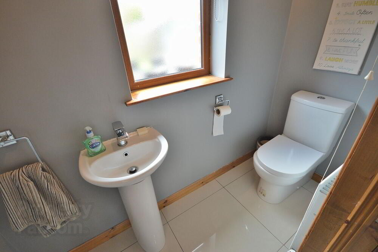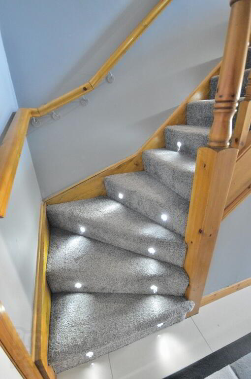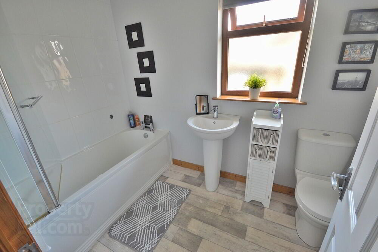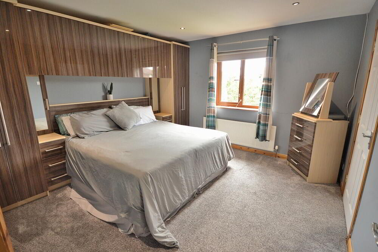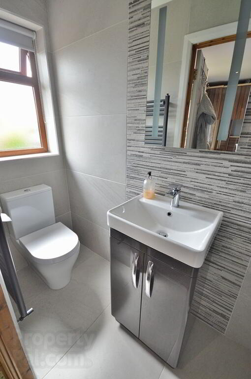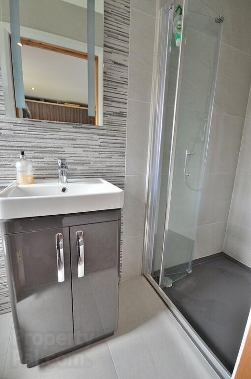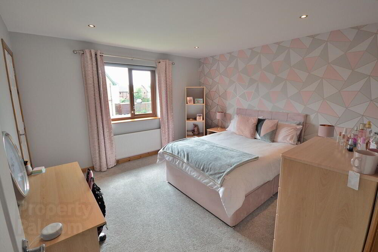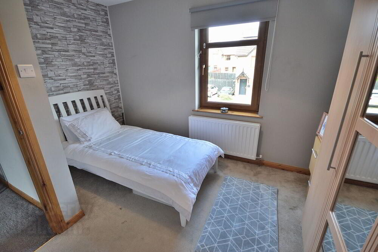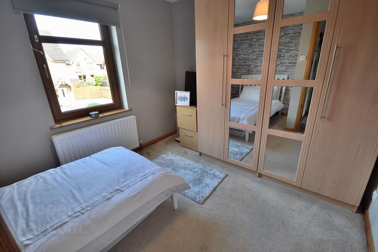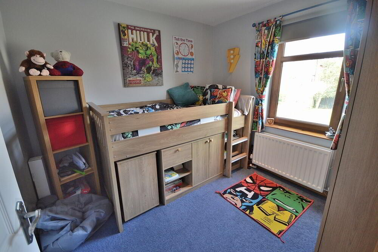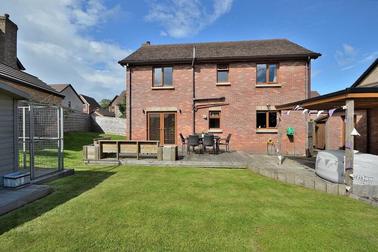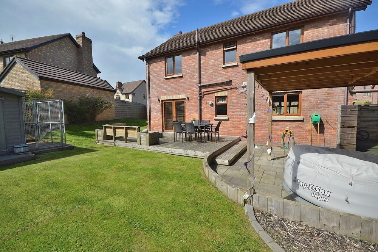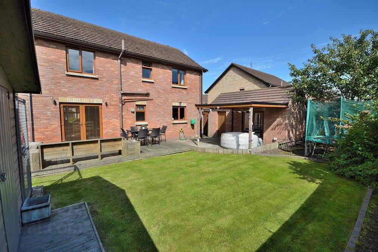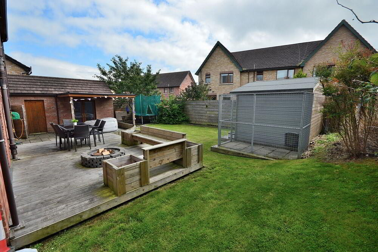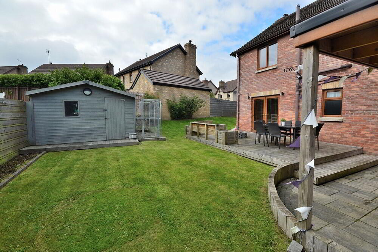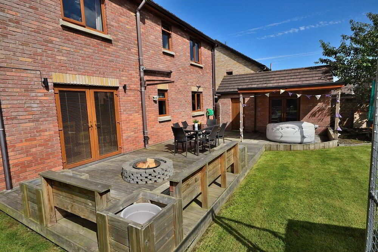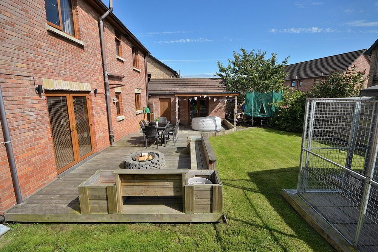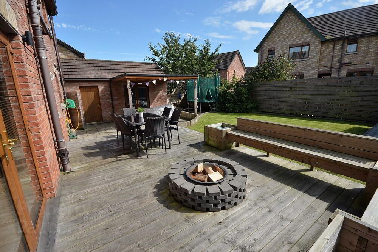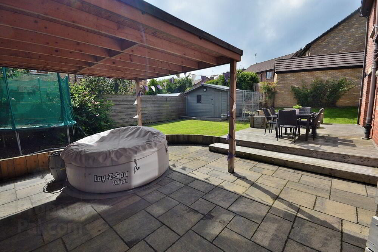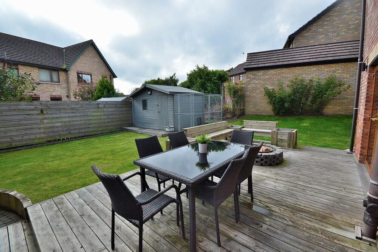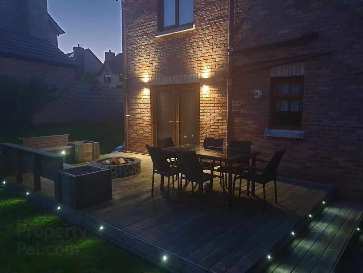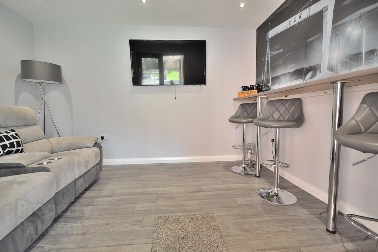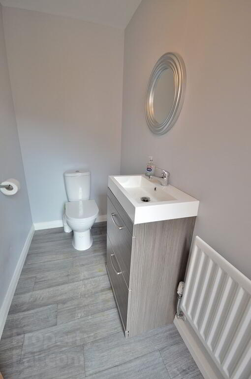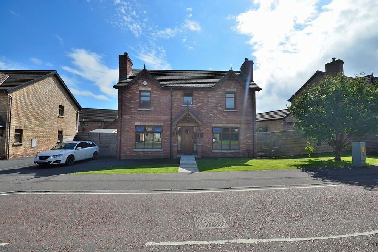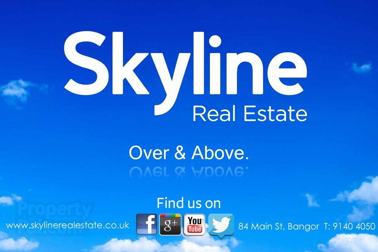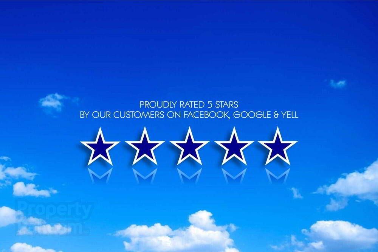This site uses cookies to store information on your computer
Read more
Key Information
| Address | 3 Stonebridge Drive, Conlig, Bangor |
|---|---|
| Style | Detached House |
| Status | Sale agreed |
| Price | Asking price £219,950 |
| Bedrooms | 4 |
| Receptions | 2 |
| Heating | Gas |
| EPC Rating | C73/C74 |
Features
- Prominent detached house on large site
- Ever popular modern Stonebridge development
- Four bedrooms with master en-suite
- Spacious lounge with open fire
- Modern open plan kitchen / dining with open fire
- Contemporary bathroom and downstairs wc
- Large enclosed rear garden with excellent entertainment areas
- Desirable turn-key family home, early viewing essential
Additional Information
Skyline are proud to offer this attractive and beautifully presented detached family home. Enjoying an enviable large site within the ever popular Stonebridge development in Conlig, the convenient location offers easy access to Bangor, Ards and commuter routes to Belfast. The tastefully modernised four double bedroom accommodation includes a large main lounge with open fire, modern open plan kitchen with dining area and open fire, downstairs wc, first floor family bathroom and master en-suite shower room. Outside, there is excellent off street parking, detached garage, plumbed utility shed, and a large enclosed lawn garden to rear with excellent paved patio and decking areas with feature seating and lighting. This stunning turn-key home ticks all the boxes for family buyers and early viewing is essential to avoid disappointment.
Ground Floor
- ENTRANCE HALL:
- Hardwood door with glazed side panels, ceramic tiled floor, under stair storage
- WC:
- Pedestal wash hand basin, low flush wc, ceramic tiled floor
- LOUNGE:
- 6.63m x 3.66m (21' 9" x 12' 0")
Laminate wood floor, feature open fire with decorative surround, cornicing, patio doors to garden - KITCHEN WITH DINING AREA :
- 6.63m x 3.66m (21' 9" x 12' 0")
Feature open fire with decorative surround, modern shaker style kitchen with good range of high and low level units, laminate worktops with 1 1/2 basin stainless steel sink and chrome mixer tap, integrated double oven and ceramic hob with stainless steel extractor hood, integrated dishwasher, ceramic tiled floor, part tiled walls, spot lighting
First Floor
- LANDING
- Feature LED step lighting to stairs, store cupboard, access to attic
- BATHROOM:
- Contemporary white suite, electric shower over bath, extractor fan, part tiled walls
- BEDROOM (1):
- 3.66m x 3.66m (12' 0" x 12' 0")
Integrated custom storage, spot lights - EN-SUITE SHOWER ROOM:
- Pedestal wash hand basin, low flush wc, shower cubicle with mains power unit, fully tiled floor and walls, chrome towel rack radiator, extractor fan, spot lights
- BEDROOM (2):
- 3.66m x 3.66m (12' 0" x 12' 0")
Integrated wardrobe, spot lights - BEDROOM (3):
- 3.66m x 2.82m (12' 0" x 9' 3")
At widest points - BEDROOM (4):
- 2.87m x 2.82m (9' 5" x 9' 3")
Spot lights
Outside
- DETACHED GARAGE:
- 5.74m x 3.05m (18' 10" x 10' 0")
Roller door, converted for current use as a games room with separate wc. Power, lights and gas heating - Lawn and tarmac drive to front with timber gate to rear.
Large fence enclosed rear garden in lawn and paved patio and decking area with feature seating and LED lighting, plumbed utility shed, tap and light
Need some more information?
Fill in your details below and a member of our team will get back to you.

