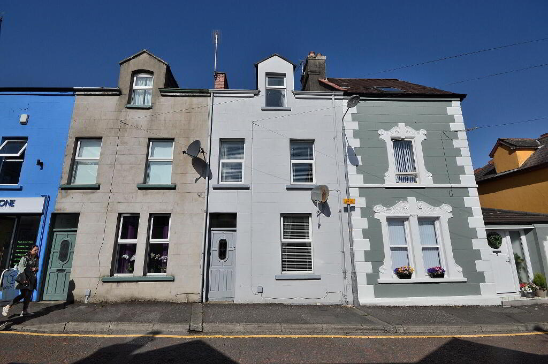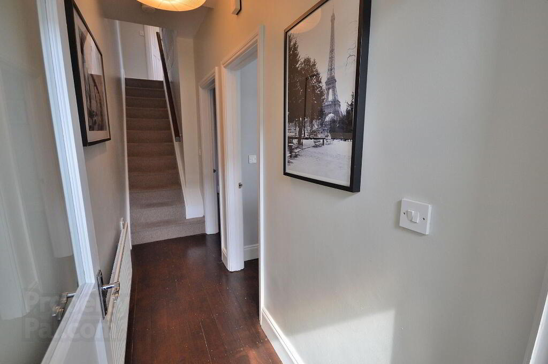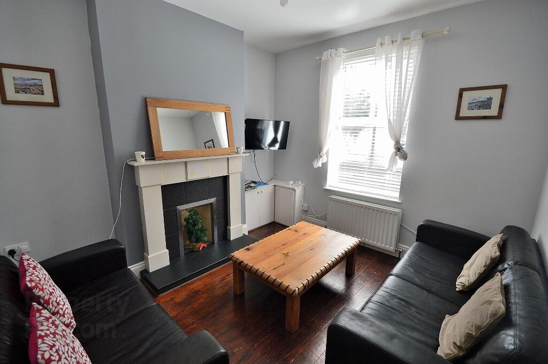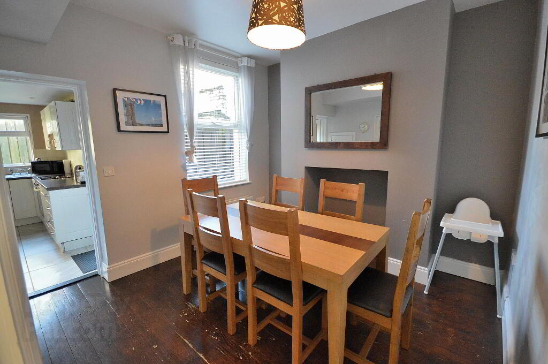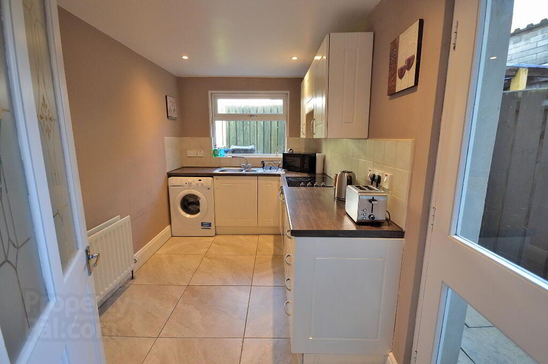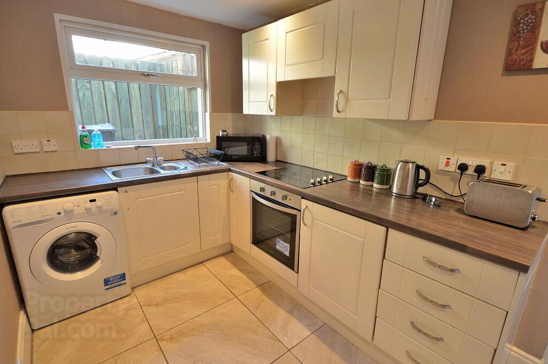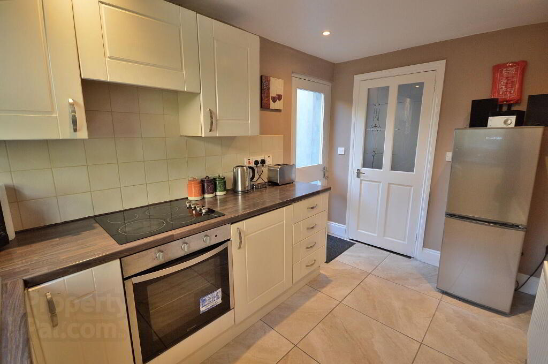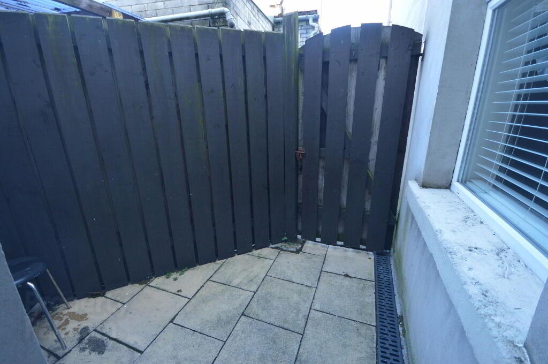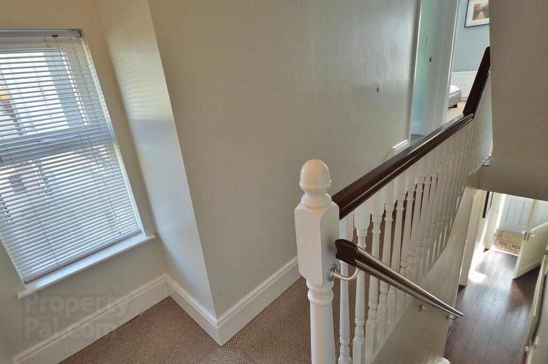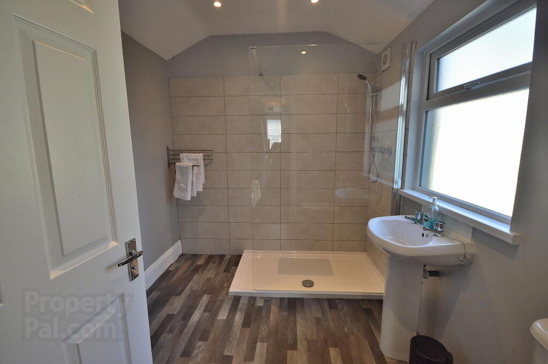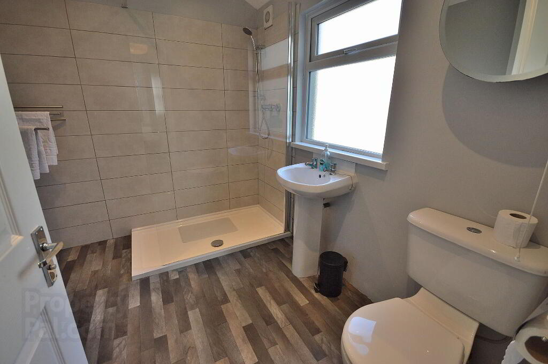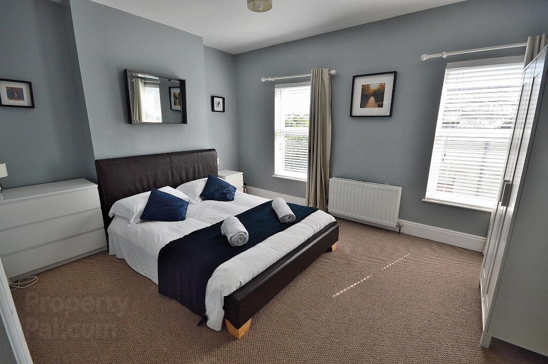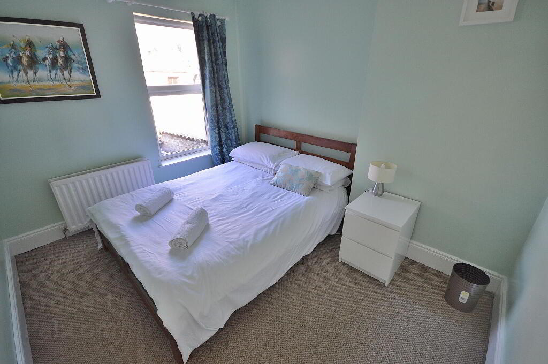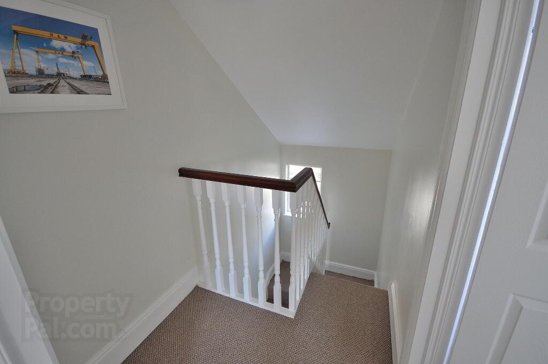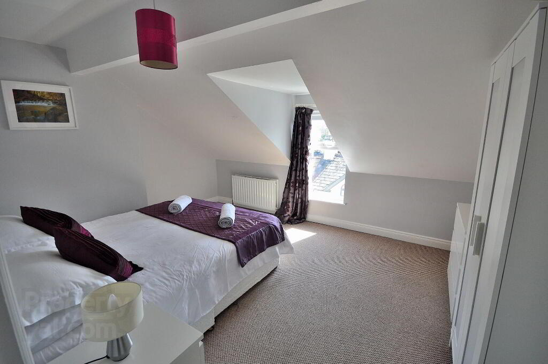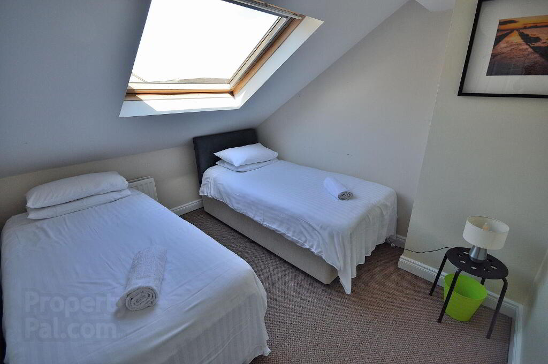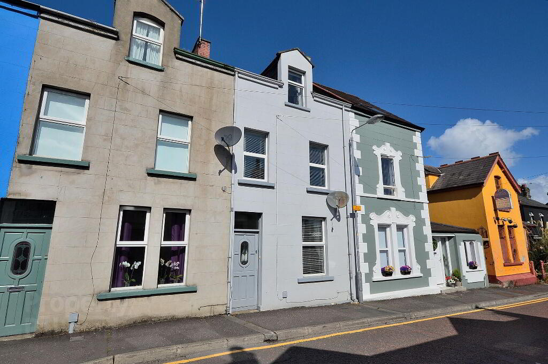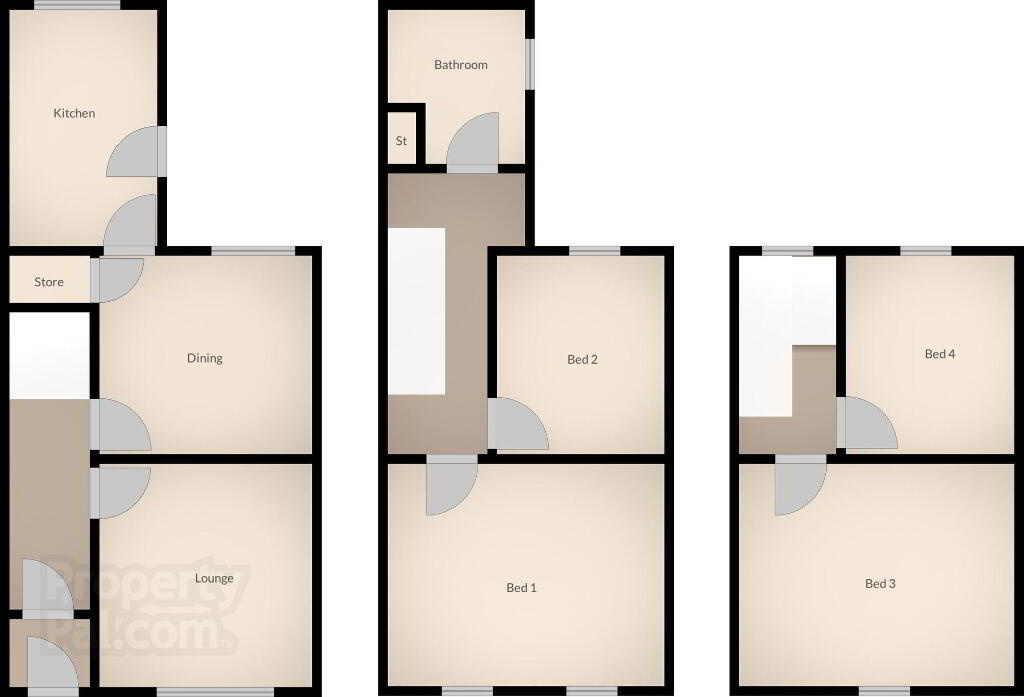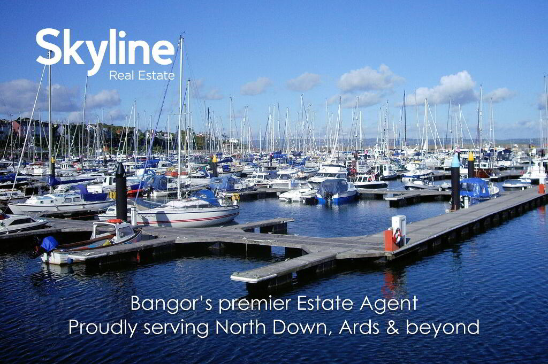This site uses cookies to store information on your computer
Read more
Key Information
| Address | 3 Bingham Street, Bangor |
|---|---|
| Style | Terrace House |
| Status | Sale agreed |
| Price | Offers over £124,950 |
| Bedrooms | 4 |
| Bathrooms | 1 |
| Receptions | 2 |
| Heating | Gas |
Features
- Attractive and well presented mid townhouse
- Convenient town centre location
- Spacious accommodation over three floors
- Four double bedrooms
- Contemporary shower room
- Two reception rooms
- Fitted shaker style kitchen with integrated oven and hob
- Small enclosed yard to rear
- Attractively priced to suit a variety of potential buyers
- Excellent investment / rental potential
- Turn key ready for occupation with no onward chain
Additional Information
Skyline are proud to offer this attractive and well presented 3 storey period mid townhouse. Conveniently located in the city centre, the property offers walking distance access to all the shops, restaurants and seaside promenade of Bangor City. The generous accommodation briefly comprises two reception rooms, kitchen, shower room and four double bedrooms. Outside to rear there is a small enclosed yard with bin access. The property further benefits from gas fired central heating and double glazing throughout. Affordably priced to suit a wide range of potential buyers, in addition to owner occupiers the property will also appeal to investors seeking to let / holiday let / air bnb, with a potentail estimated annual income of c£10-20,000 per annum. Turn-key and ready for occupation with no onward chain, we expect strong demand and early viewing will be essential.
- ENTRANCE HALL
- Enclosed porch with decorative tiled floor. Solid wood floor to main hallway.
- LOUNGE
- 3.5m x 3.3m (11' 6" x 10' 10")
Solid wood floor - DINING ROOM
- 3.3m x 3.1m (10' 10" x 10' 2")
Solid wood floor, under stair storage - KITCHEN
- 3.6m x 2.1m (11' 10" x 6' 11")
Range of high and low level storage units, integrated oven and ceramic hob with extractor fan, tiled floor, part tiled walls, spot lights
First Floor
- LANDING
- SHOWER ROOM
- White suite, walk-in shower cubicle, chrome towel rack radiator, part tiled walls, spot lights, store cupboard with gas boiler
- BEDROOM 1
- 4.3m x 3.5m (14' 1" x 11' 6")
- BEDROOM 2
- 3.1m x 2.6m (10' 2" x 8' 6")
Second Floor
- BEDROOM 3
- 4.3m x 3.5m (14' 1" x 11' 6")
- BEDROOM 4
- 3.1m x 2.6m (10' 2" x 8' 6")
Velux skylight - OUTSIDE
- Small fence enclosed paved yard with bin access
Need some more information?
Fill in your details below and a member of our team will get back to you.

