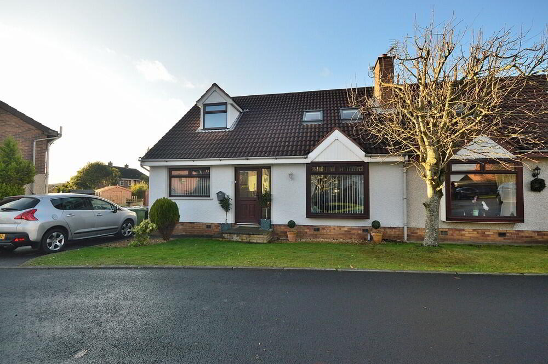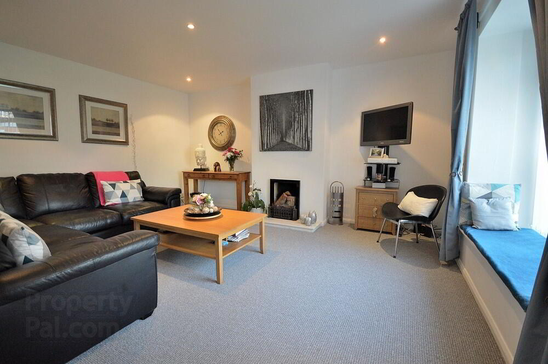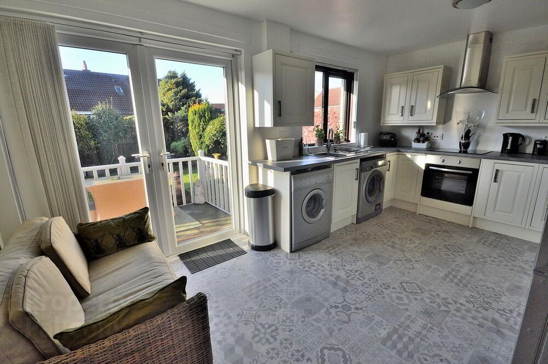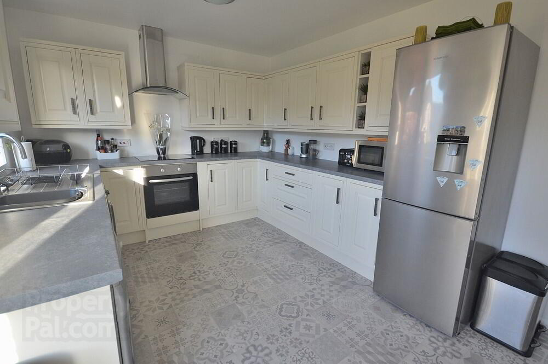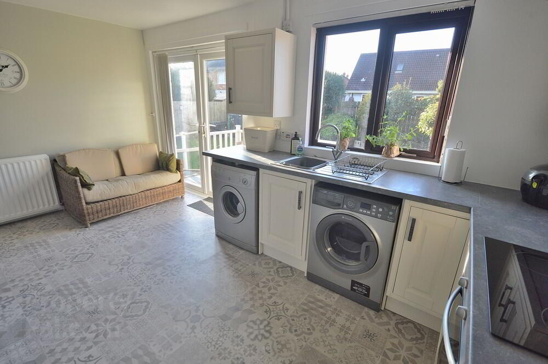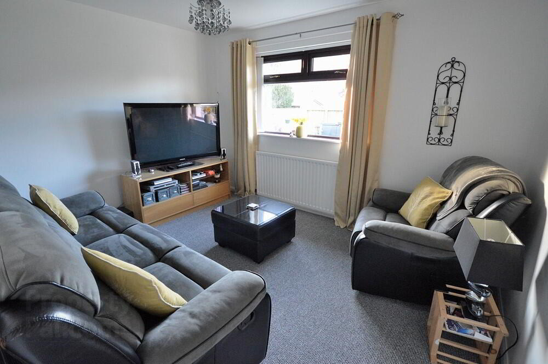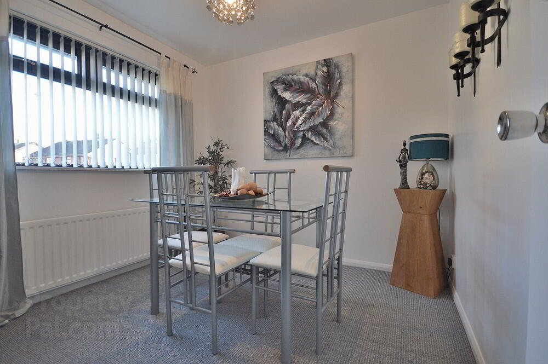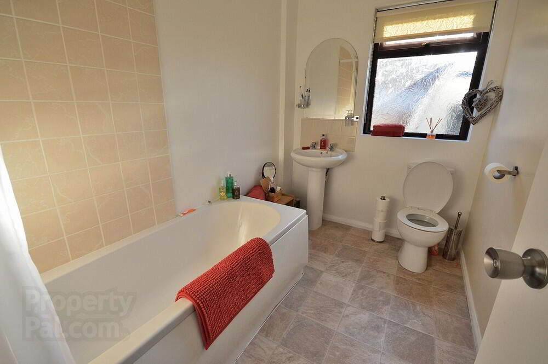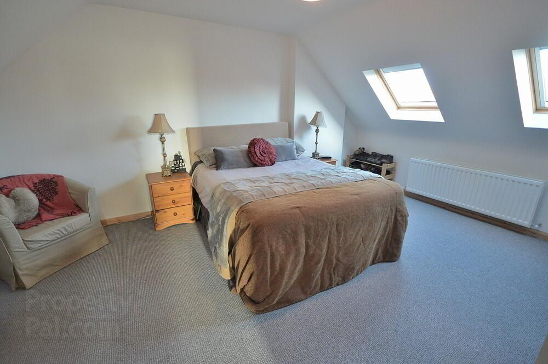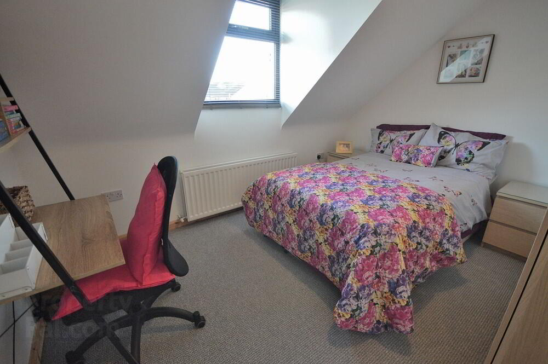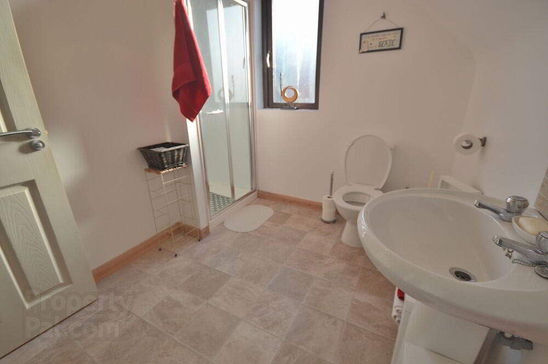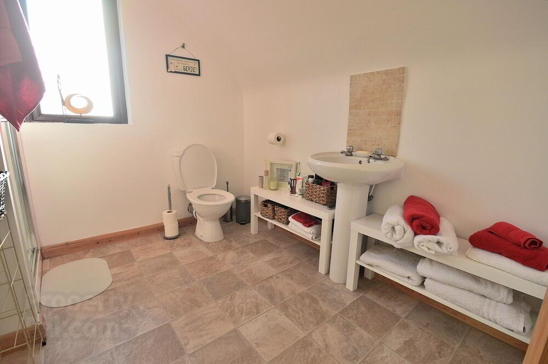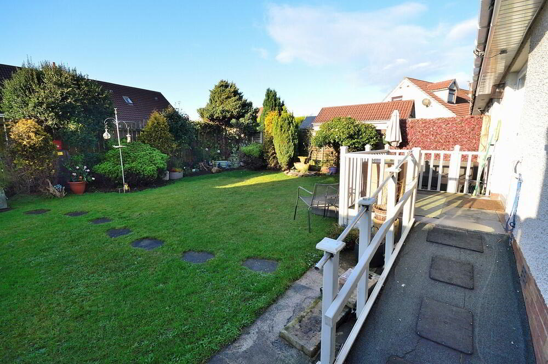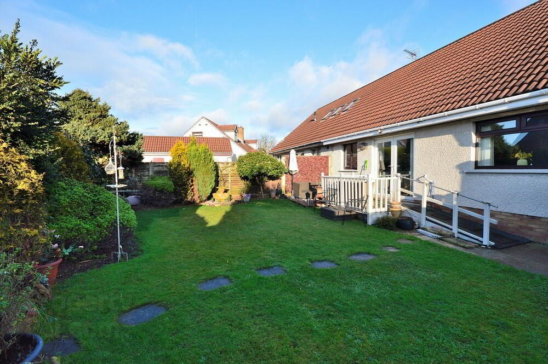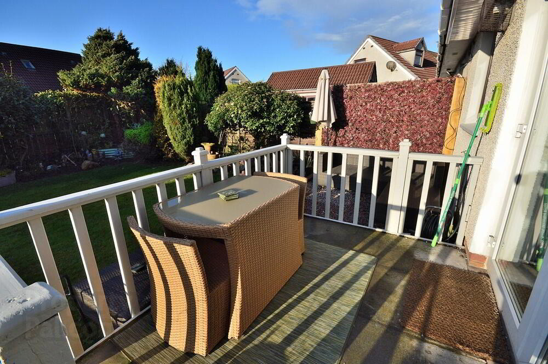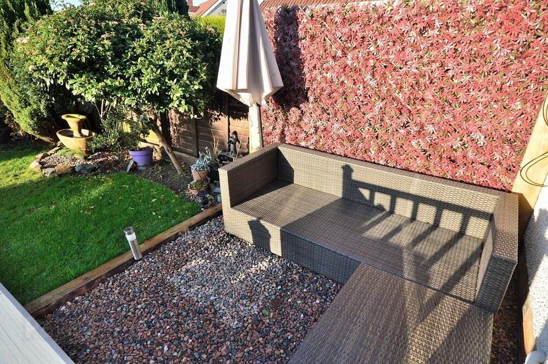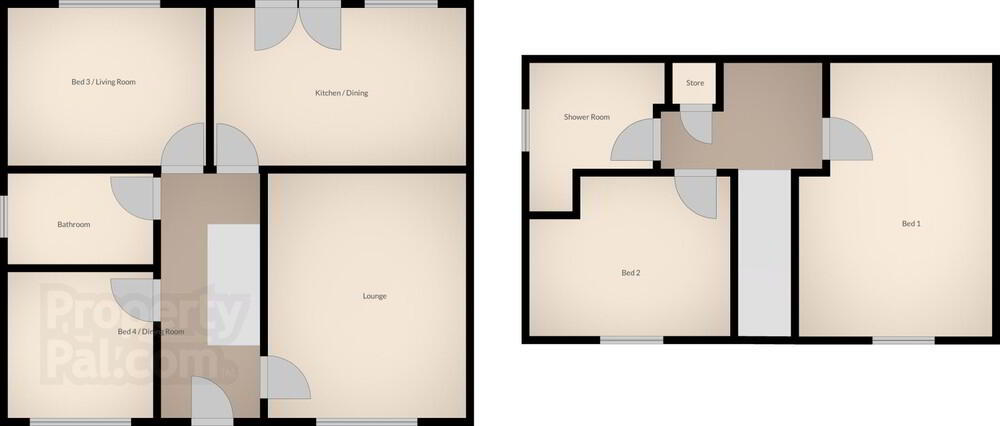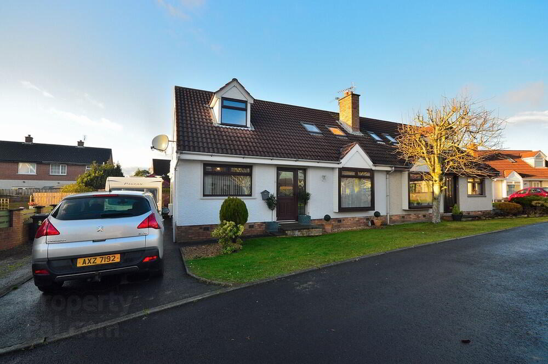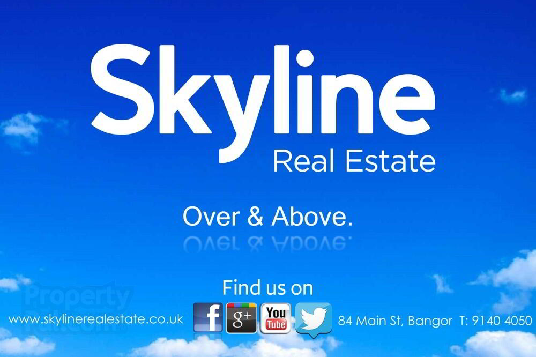This site uses cookies to store information on your computer
Read more
Key Information
| Address | 3 Beaumont Court, Bangor |
|---|---|
| Style | Semi-detached House |
| Status | Sale agreed |
| Price | Offers around £167,500 |
| Bedrooms | 4 |
| Receptions | 2 |
| Heating | Gas |
| EPC Rating | D60/C70 |
Features
- Immaculately presented semi detached chalet bungalow
- Quiet cul-de-sac position in popular area
- Flexible accommodation of up to four bedrooms
- Two bedrooms with shower room to converted first floor
- Modern fitted kitchen with dining area
- Contemporary ground floor bathroom
- Two further reception rooms / bedrooms to ground floor
- Enclosed landscaped south facing rear garden
- Ideal for families and retirees / downsizers
Additional Information
Skyline are proud to present this beautifully presentd semi detached chalet bungalow. Located in an established and popular residential location close to schools and amenities, the property enjoys a quiet cul-de-sac position with fabulously landscaped south facing rear garden. Internally, the flexible living space can be arranged to provide up to four bedrooms depending on the owners requirements. Two bedrooms reside on the ground floor with a lounge, kitchen and bathroom making it fully sustainable for those seeking ground floor living. To the converted first floor are two further generous sized bedrooms and a shower room. Further benefits include double glazing throughout and gas fired central heating, whilst a new kitchen has recently been installed. Outside there is off street parking and lawn garden to front, and a private enclosed rear garden in lawn and feature patio areas. This type of attarctive and highly versatile home is currently in high demand from retirees and downsizers, however will equally suit first time buyers and families given the ample accommodation and close proximity to excellent schools. Early viewing is undoubtedly essential to avoid dissapointment.
Ground Floor
- ENTRANCE HALL
- uPVC glazed door, under stair storage
- LOUNGE
- 3.8m x 4.7m (12' 6" x 15' 5")
Feature open fire, recessed spotlights, bay window - KITCHEN / DINING
- 3.m x 4.8m (9' 10" x 15' 9")
New solid wood high and low level units with soft close doors and complementary worktops, integrated oven and ceramic hob with stainless steel extractor hood, patio doors to garden - BATHROOM
- 1.8m x 2.7m (5' 11" x 8' 10")
White suite, part tiled walls, shower over bath - BEDROOM 3
- 3.m x 3.7m (9' 10" x 12' 2")
- BEDROOM 4
- 2.7m x 2.7m (8' 10" x 8' 10")
First Floor
- LANDING
- Storage cupboard
- BEDROOM 1
- 3.8m x 5.1m (12' 6" x 16' 9")
Velux windows, attic hatch - BEDROOM 2
- 3.1m x 3.6m (10' 2" x 11' 10")
At widest points - SHOWER ROOM
- 2.m x 2.4m (6' 7" x 7' 10")
White suite, shower cubicle with electric power unit, extractor fan - OUTSIDE
- Lawn and tarmac drive to front. Fence enclosed south facing rear garden in lawn and patio, tap and light
Need some more information?
Fill in your details below and a member of our team will get back to you.

