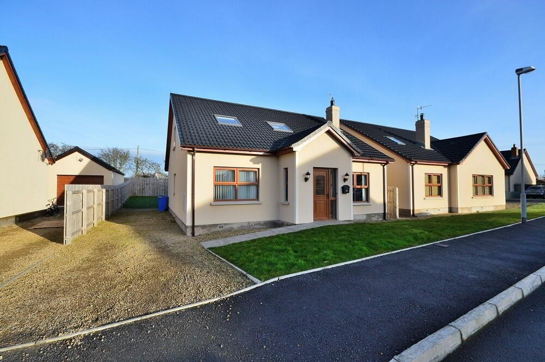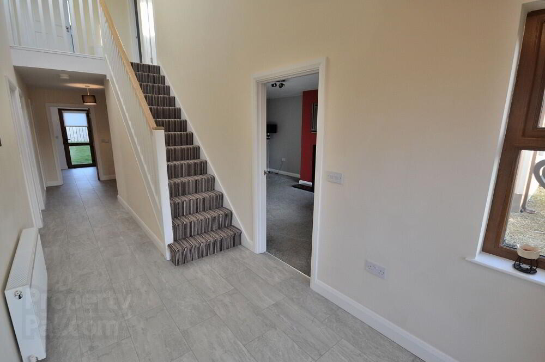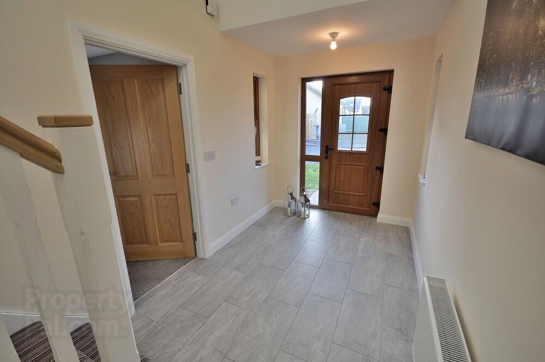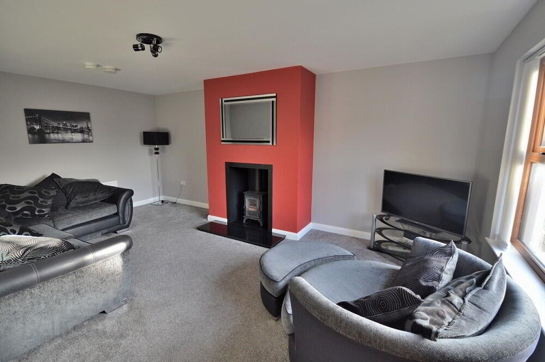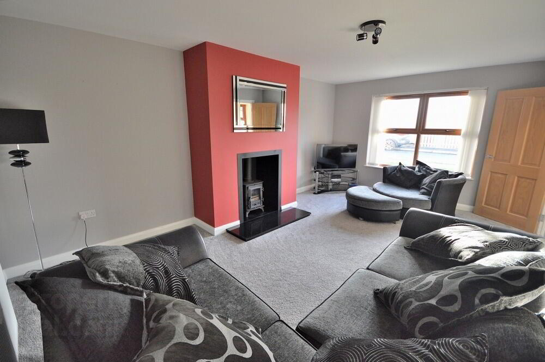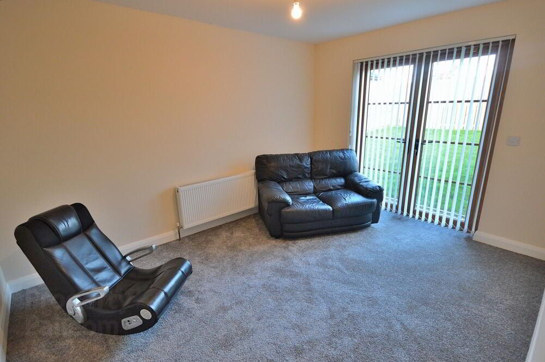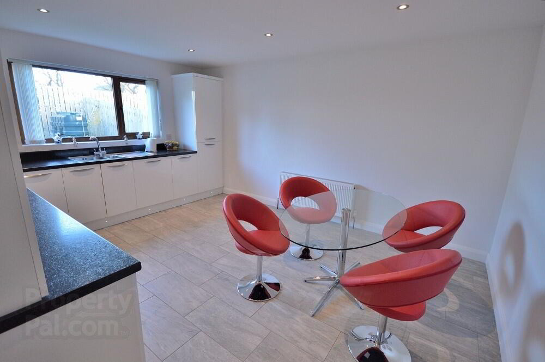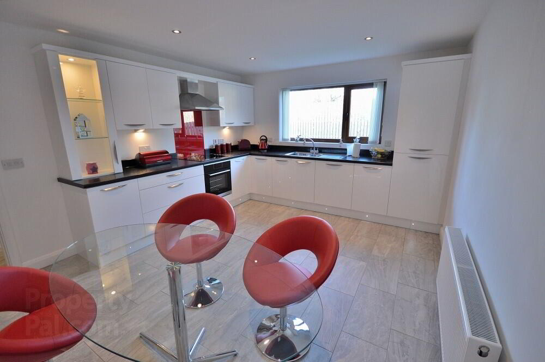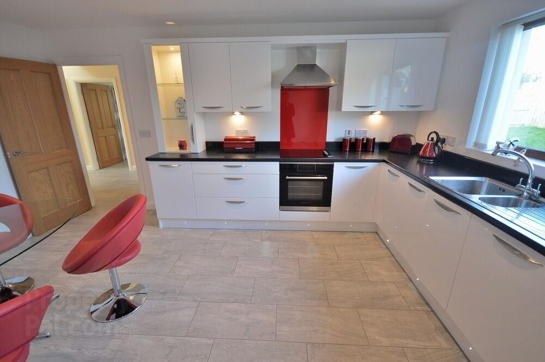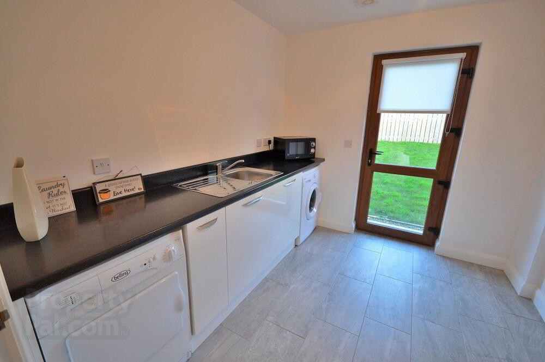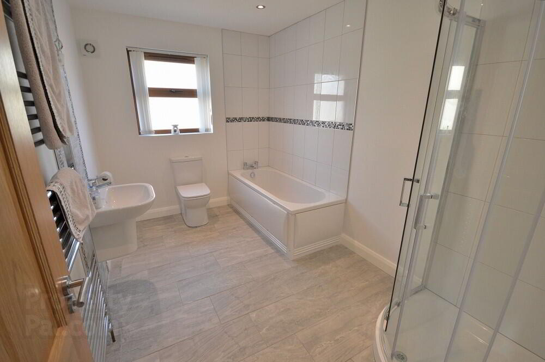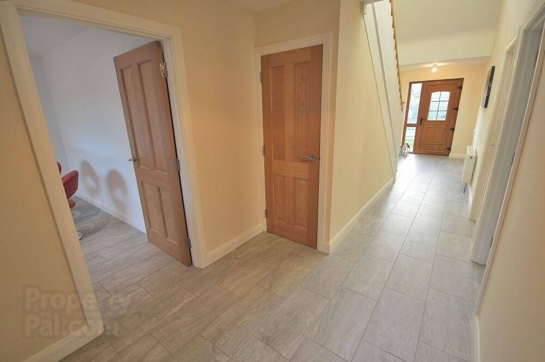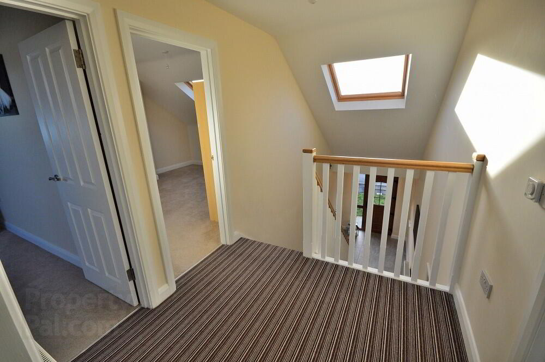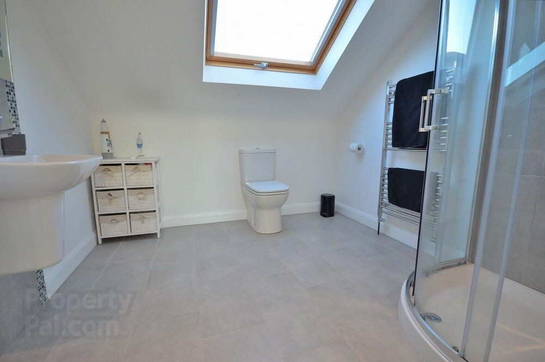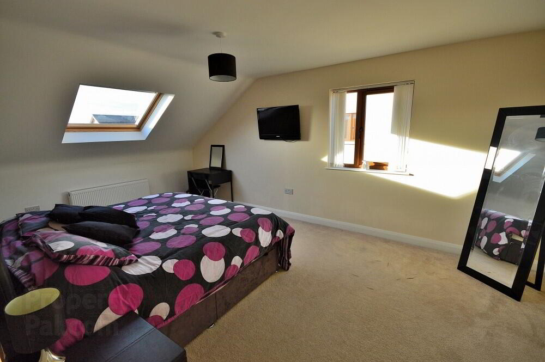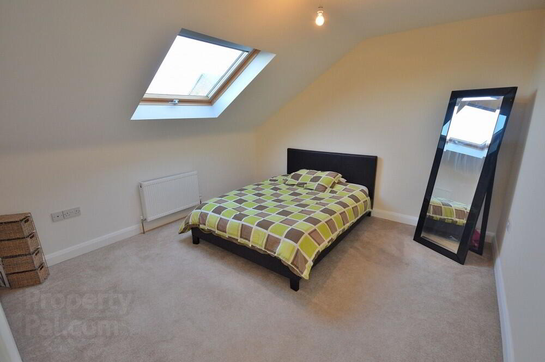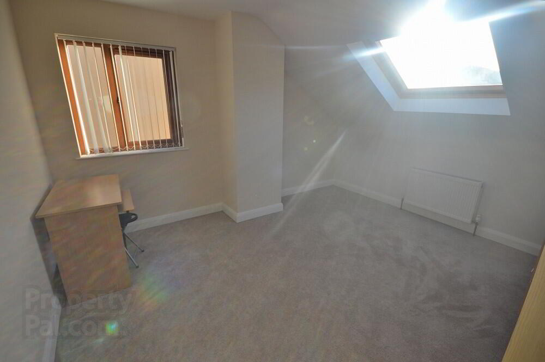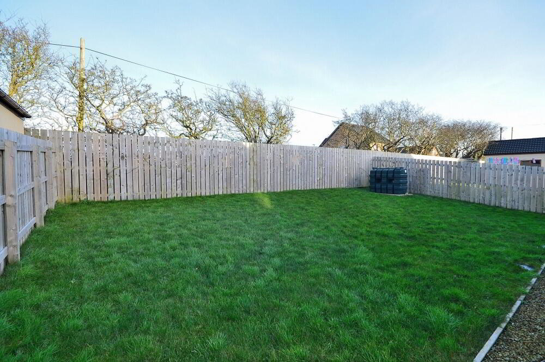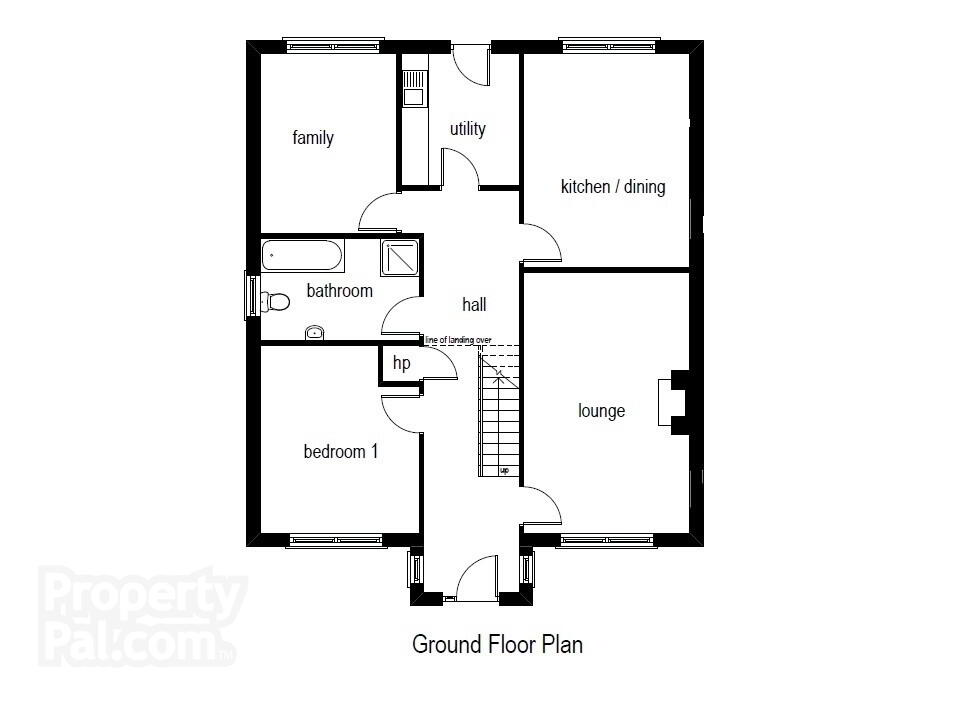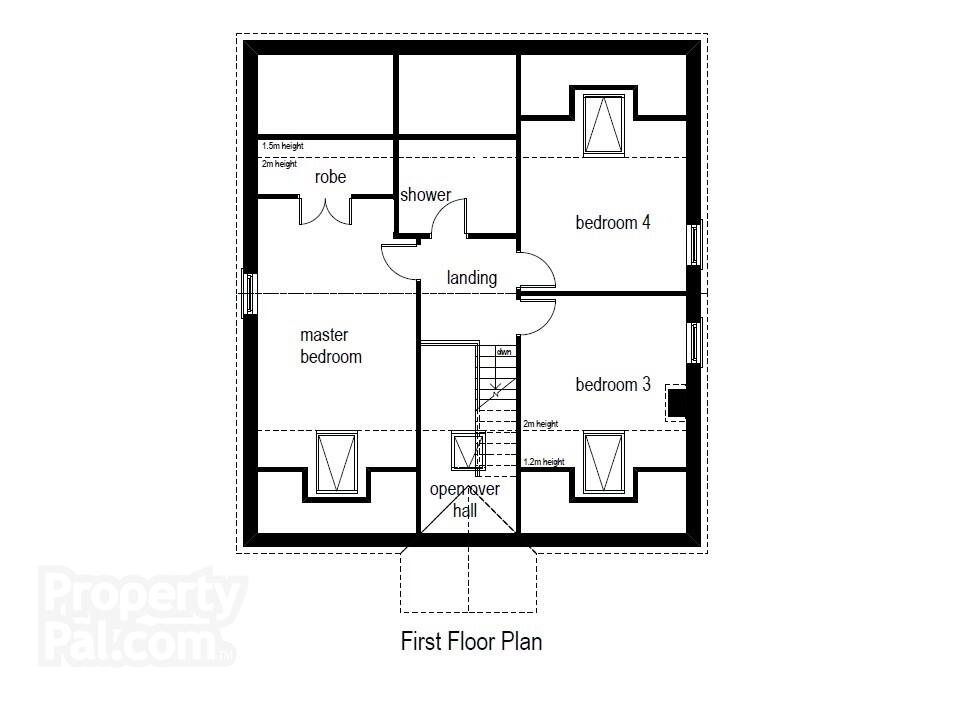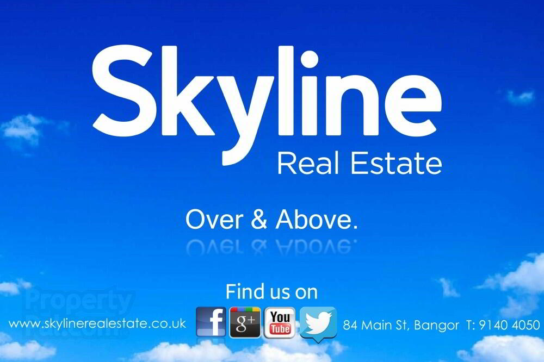This site uses cookies to store information on your computer
Read more
« Back
Sold |
4 Bed Detached House |
SOLD
Key Information
| Address | 29 Castle Meadow Drive, Cloughey |
|---|---|
| Style | Detached House |
| Status | Sold |
| Bedrooms | 4 |
| Receptions | 2 |
| Heating | Oil |
| EPC Rating | C80/C80 |
Features
- Attractive recently constructed detached home
- Walking distance to Cloughey beach and village
- Flexible 4 / 5 bedroom accommodation circa 1700 sq ft
- Large vaulted ceiling entrance hall with velux skylight
- Two reception rooms, bathroom and shower room
- Luxury fitted kitchen with separate utility room
- Large fence enclose rear garden
- Beautifully presented throughout / No onward chain
Additional Information
Skyline are delighed to offer these attractive recently constructed detached home residing within the established and highly desirable Castle Meadows development in Cloughey. The convenient location offers walking distance access to all the local amenities of Cloughey village including the award winning beach promenade and golf club. Internally, the spacious and flexible accommodation extends to approximately 1700 sq ft to include vaulted ceiling hallw
Ground Floor
- ENTRANCE HALL
- uPVC glazed door, under stair storage, tiled floor, vaulted ceiling
- LOUNGE
- 5.61m x 3.58m (18'5 x 11'9)
Cast iron feature fireplace - DINING ROOM
- 4.06m x 3.45m (13' 4" x 11' 4")
uPVC patio doors to garden - BEDROOM 4
- 3.86m x 3.45m (12' 8" x 11' 4")
- KITCHEN / DINING AREA
- 4.67m x 3.58m (15' 4" x 11' 9")
Excellent range of high and low level units with complementary worktops, integrated oven and ceramic hob with glass splash plate and stainless steel extractor hood. Integrated fridge freezer and dishwasher, recessed spotlights, kickboard LED lights - UTILITY ROOM
- 2.84m x 2.57m (9' 4" x 8' 5")
Tiled floor, worktop with sink, storage units, plumbed for washing machine - BATHROOM
- White suite, shower cubicle with mains power unit, tiled floor, part tiled walls, chrome towel rack radiator, recessed spotlights, extractor fan
First Floor
- LANDING
- Velux skylight
- SHOWER ROOM
- White suite, shower cubicle with mains power unit, tiled floor, part tiled walls, chrome towel rack radiator, recessed spotlights, extractor fan
- BEDROOM 1
- 5.61m x 3.45m (18' 5" x 11' 4")
Velux skylight, walk-in wardrobe - BEDROOM 2
- 3.99m x 3.58m (13' 1" x 11' 9")
Velux skylight - BEDROOM 3
- 3.58m x 3.51m (11' 9" x 11' 6")
Velux skylight - OUTSIDE
- Pebble drive and lawn to front, fence enclosed open aspect lawn to rear
Need some more information?
Fill in your details below and a member of our team will get back to you.

