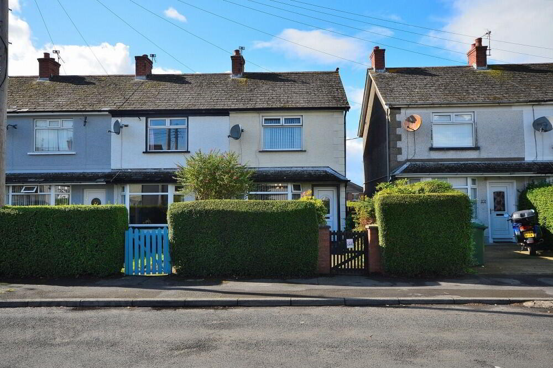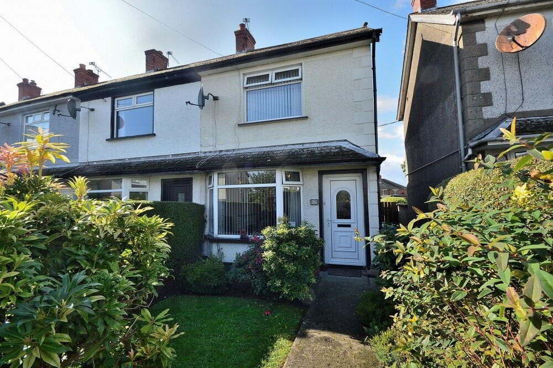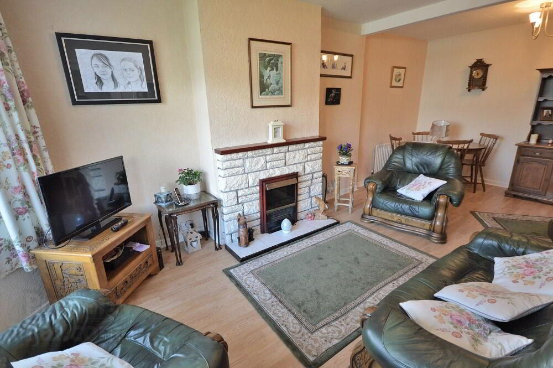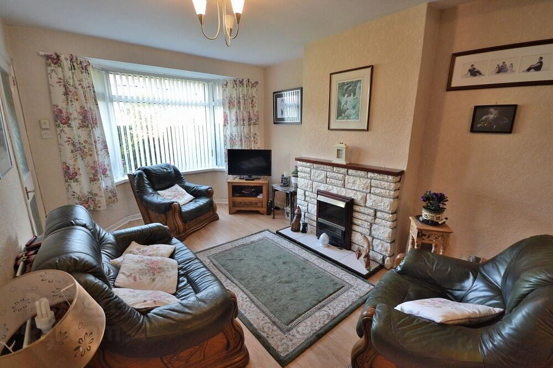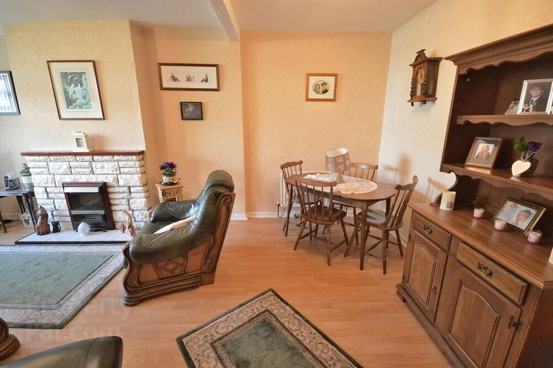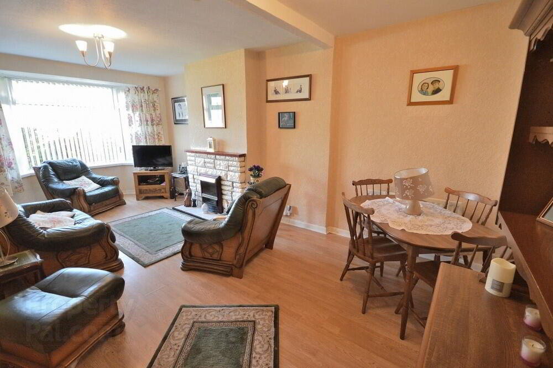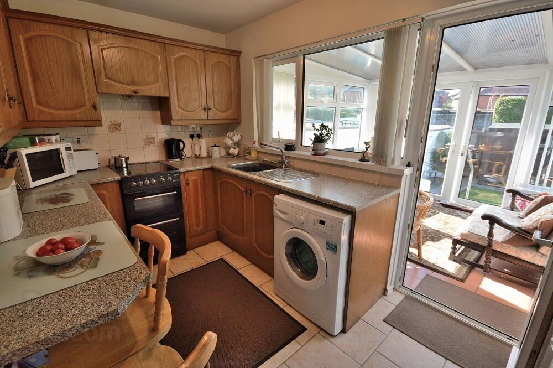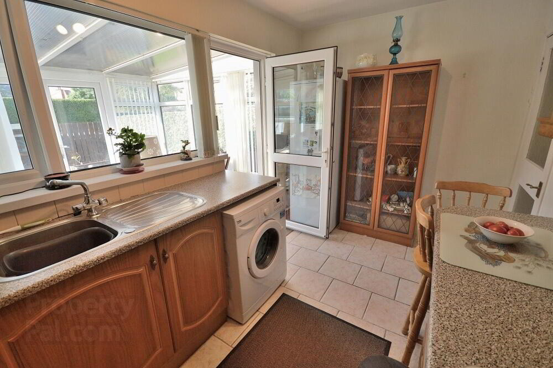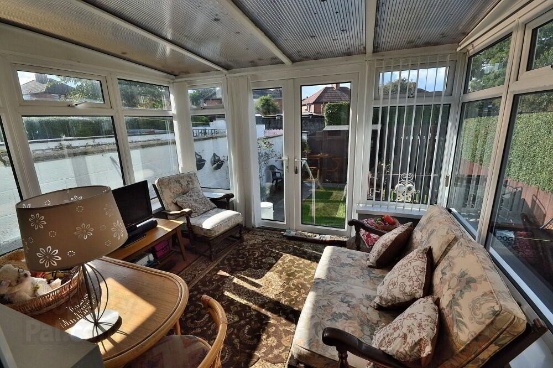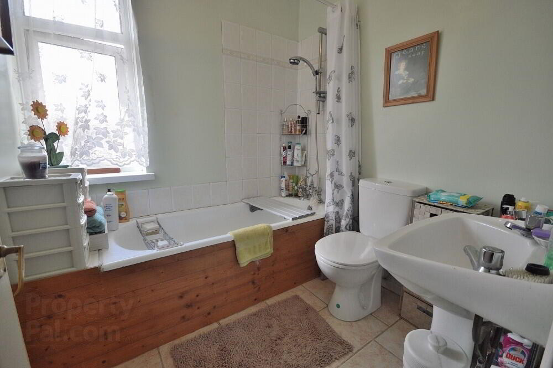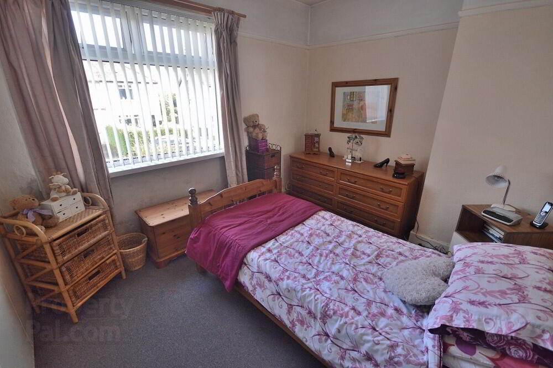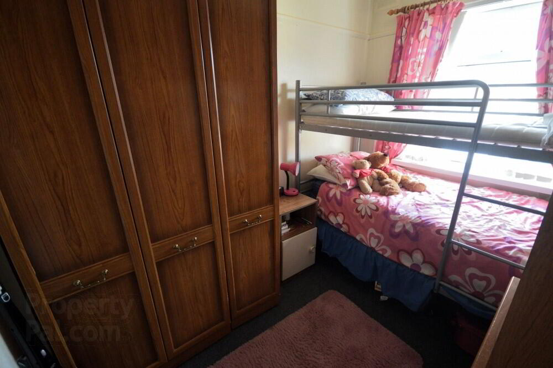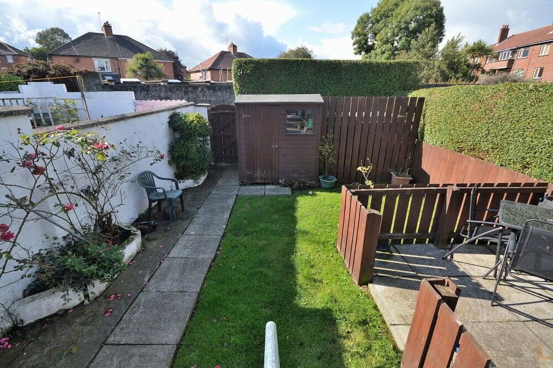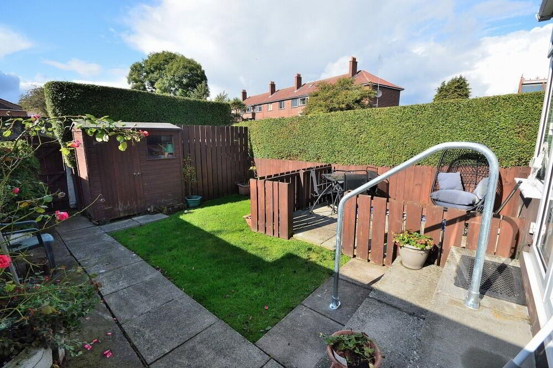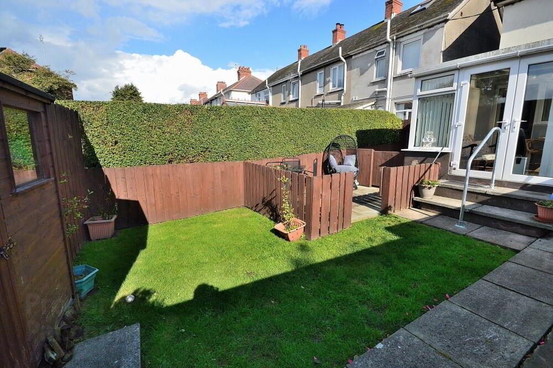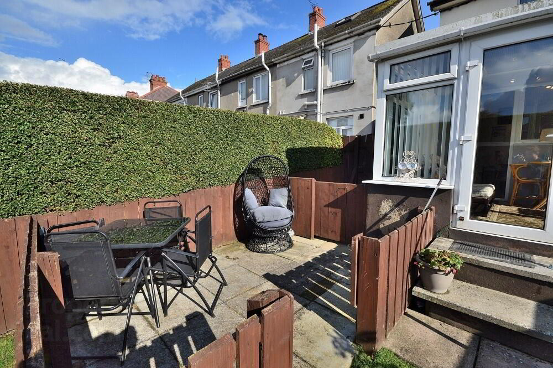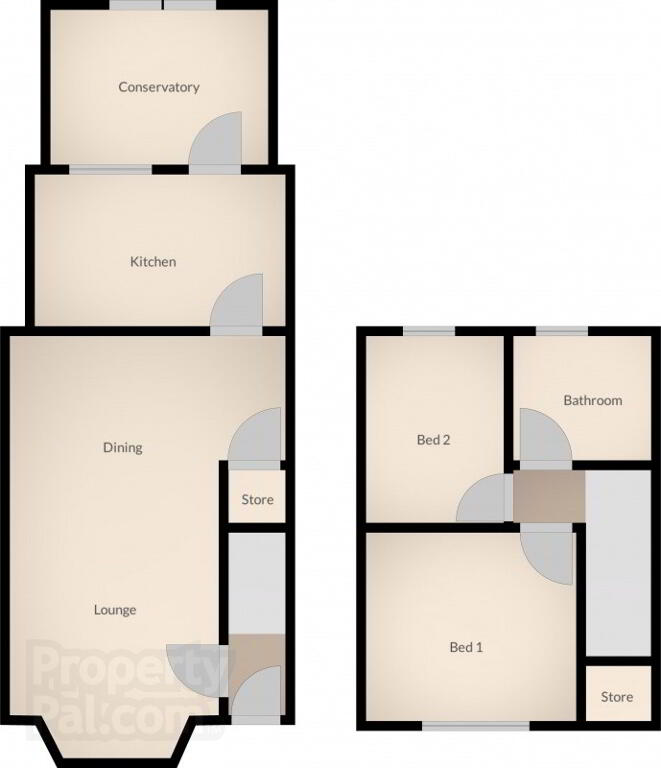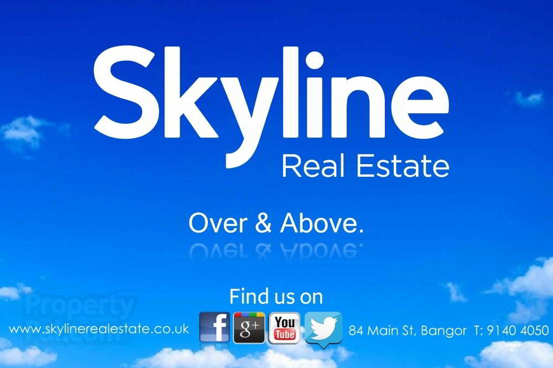This site uses cookies to store information on your computer
Read more
Key Information
| Address | 26 Grovehill Gardens, Bangor |
|---|---|
| Style | End-terrace House |
| Status | Sale agreed |
| Price | Offers around £94,950 |
| Bedrooms | 2 |
| Receptions | 2 |
| Heating | Oil |
| EPC Rating | F27/D55 |
Features
- Well maintained end terrace home
- Mature and popular residential location
- Two bedrooms
- Open plan lounge / dining room with feature fireplace and bay window
- Shaker style fitted kitchen with tiled floor
- Conservatory with sunny garden aspect
- Bathroom with white suite
- Well maintained gardens to front and rear
- Requiring cosmetic modernisation throughout
- Affordably priced for a range of potential buyers
- No onward chain
Additional Information
Skyline are delighted to offer this well maintained end terrace home, conveniently located off the sought after Donaghadee Road with a range of amenities all within close reach. The bay fronted two bedroom property includes a generous open plan lounge with dining area and feature fireplace, fitted kitchen, family bathroom and south facing conservatory enjoying views over a beautifully landscaped rear garden. The property further benefits from double glazing throughout and oil fired central heating. Requiring only cosmetic modernisation, this attractively priced home will have wide appeal amongst first time buyers, downsizers and investors alike. Offered with no onward chain, we recommend early viewing in order to fully appreciate this fantastic opportunity.
Ground Floor
- ENTRANCE HALL
- uPVC glazed door
- LOUNGE / DINING
- 6.3m x 4.2m (20' 8" x 13' 9")
Bay window, laminate wood flooring, feature fireplace, under stair storage - KITCHEN
- 3.8m x 2.3m (12' 6" x 7' 7")
Range of high and low level units with complementary worktops, tiled floor, part tiled walls - CONSERVATORY
- 3.3m x 2.7m (10' 10" x 8' 10")
Tiled floor, double panelled radiator
First Floor
- BATHROOM
- White suite, tiled floor, part tiled walls
- BEDROOM 1
- 3.2m x 2.8m (10' 6" x 9' 2")
Integrated robes - BEDROOM 2
- 3.m x 2.1m (9' 10" x 6' 11")
- OUTSIDE
- Hedge enclosed lawn to front. To rear, hedge enclosed lawn and paved patio, timber shed, tap and light
Need some more information?
Fill in your details below and a member of our team will get back to you.

