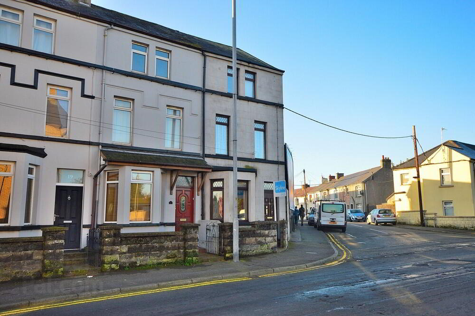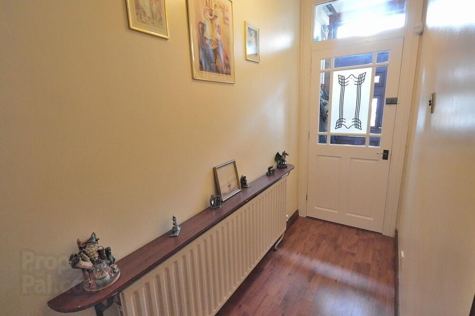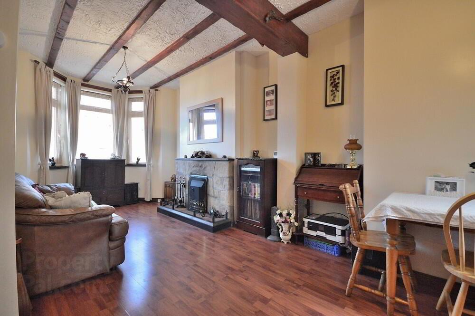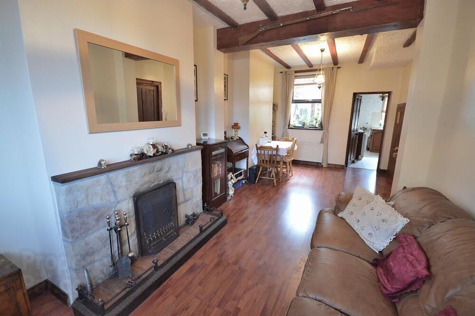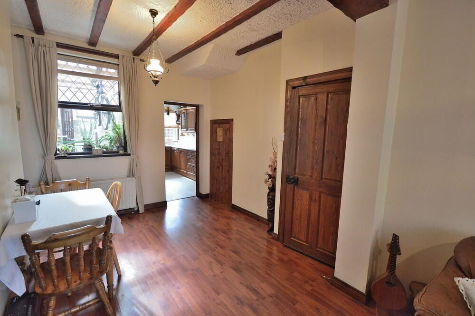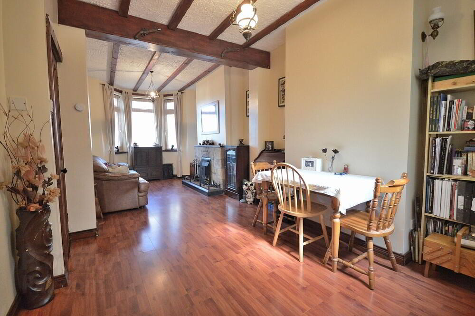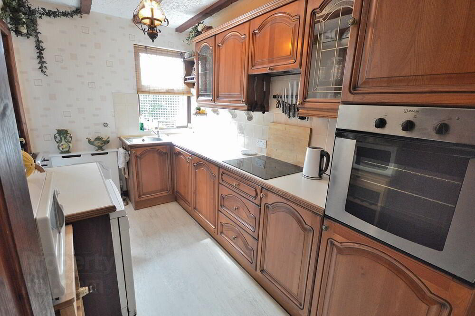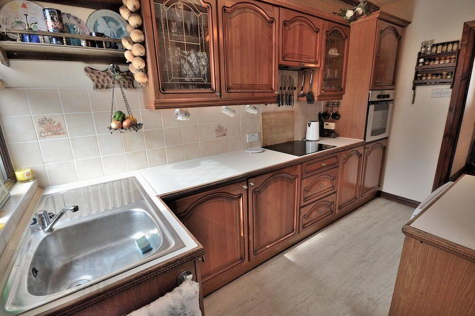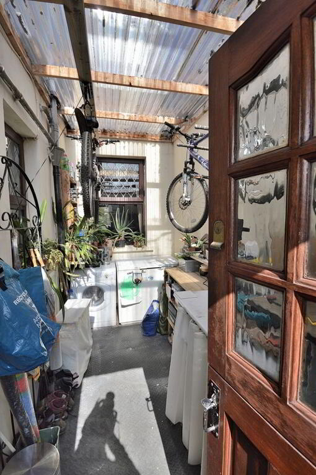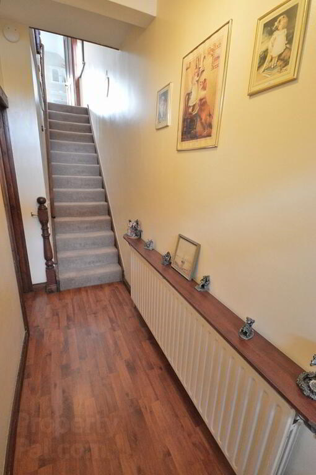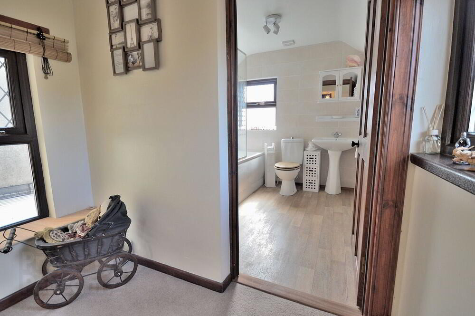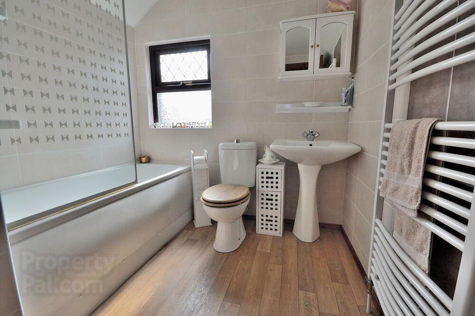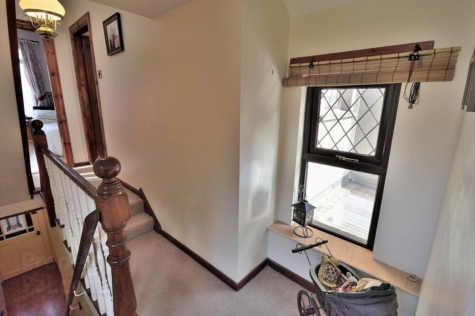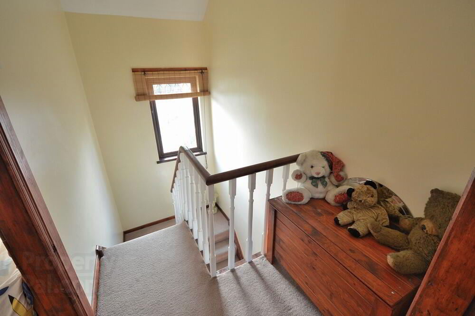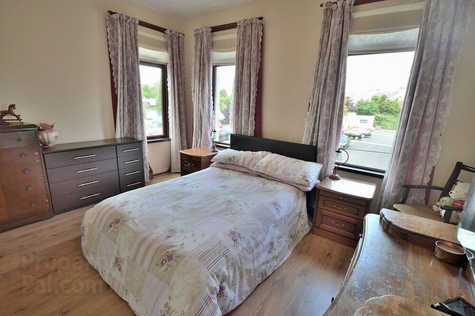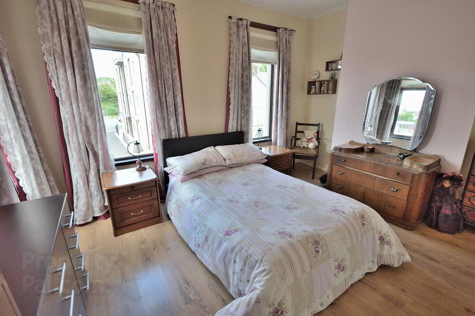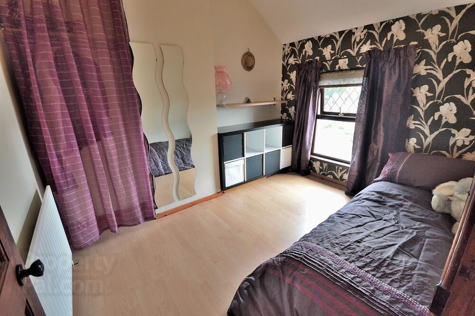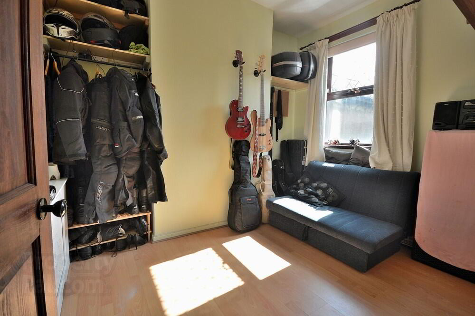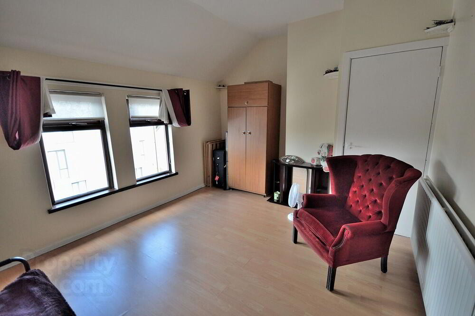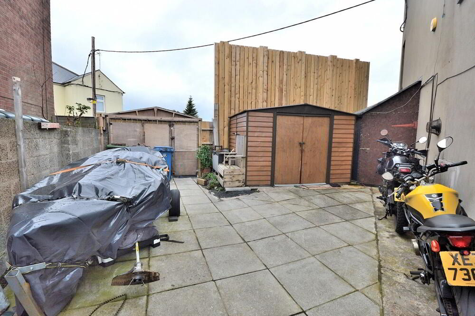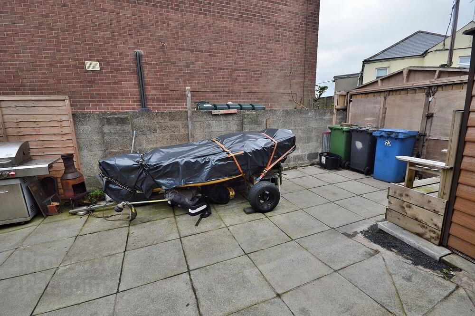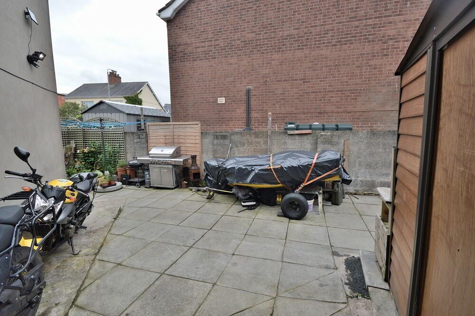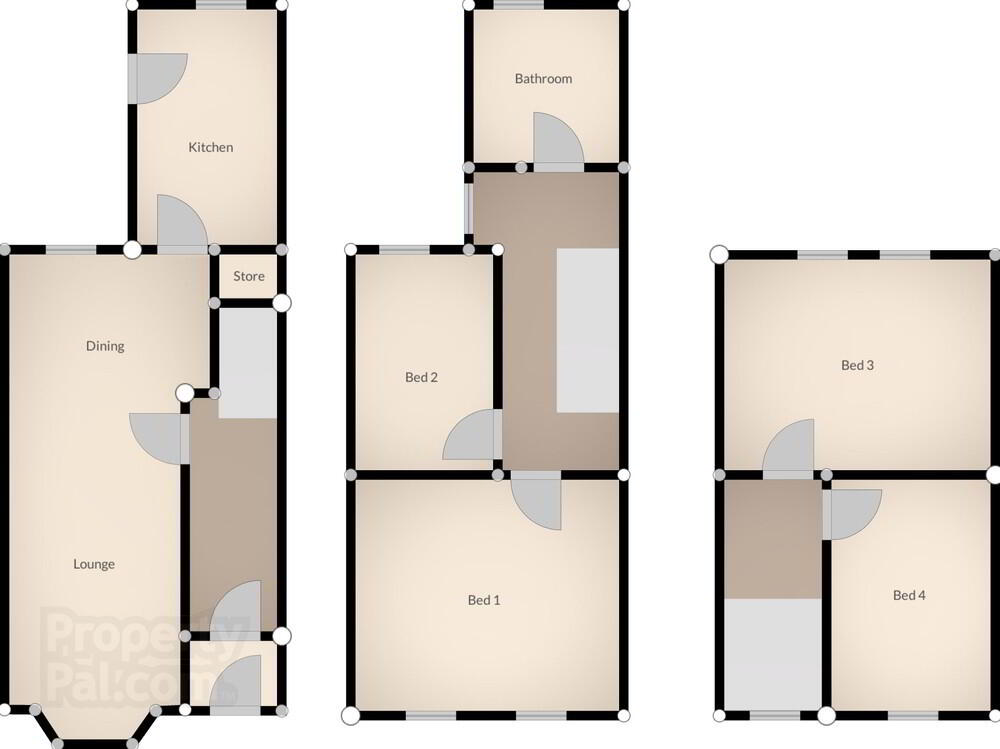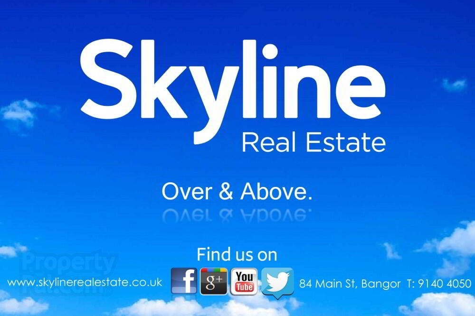This site uses cookies to store information on your computer
Read more
Key Information
| Address | 23 Belfast Road, Bangor |
|---|---|
| Style | End-terrace House |
| Status | Sale agreed |
| Price | Asking price £114,950 |
| Bedrooms | 4 |
| Receptions | 1 |
| Heating | Gas |
| EPC Rating | E52/E53 |
Features
- Well presented three storey period townhome
- Convenient town centre location
- Quick commuter access to Belfast
- Four double bedrooms
- Open plan lounge / dining room with bay window
- Contemporary family bathroom
- Gas fired central heating
- Enclosed garden to rear with off street parking
- Substantial home at a highly affordable price
Additional Information
Skyline are pleased to present this well appointed four bedroom townhome which is conveniently located within walking distance to Bangor Town Centre and its many shops, cafes and transport links. The substantial four bedroom accommodation is arranged over three floors allowing for generous and highly flexible living space. Benefits include gas fired central heating and double glazing throughout. To the rear is a an enclosed yard with secure off street parking. This appealing yet highly affordable home offers exceptional value for money and is priced to suit a wide range of buyers include first time buyers, families, and buy-to-let investors alike. Early viewing is therefore strongly recommended.
Ground Floor
- ENTRANCE HALL
- Enclosed porch, uPVC glazed door, laminate wood flooring
- LOUNGE / DINING
- 7.2m x 3.2m (23' 7" x 10' 6")
Bay window, laminate wood flooring, exposed beam ceiling, under stair storage - KITCHEN
- 3.6m x 2.1m (11' 10" x 6' 11")
Excellent range of high and low level units with complementary worktops, integrated oven and ceramic hob with extractor hood, part tiled walls
First Floor
- BATHROOM
- White suite, tiled walls, towel rack radiator, store cupboard, access to attic, extractor fan
- BEDROOM 1
- 4.2m x 3.4m (13' 9" x 11' 2")
- BEDROOM 2
- 3.1m x 2.5m (10' 2" x 8' 2")
Laminate wood flooring
Second Floor
- BEDROOM 3
- 4.2m x 3.3m (13' 9" x 10' 10")
Integrated store, laminate wood flooring
- BEDROOM 4
- 3.2m x 2.5m (10' 6" x 8' 2")
Laminate wood flooring - OUTSIDE
- Covered yard with plumbing for washing machine to rear. Enclosed paved garden with car port and 2 timber sheds.
Need some more information?
Fill in your details below and a member of our team will get back to you.

