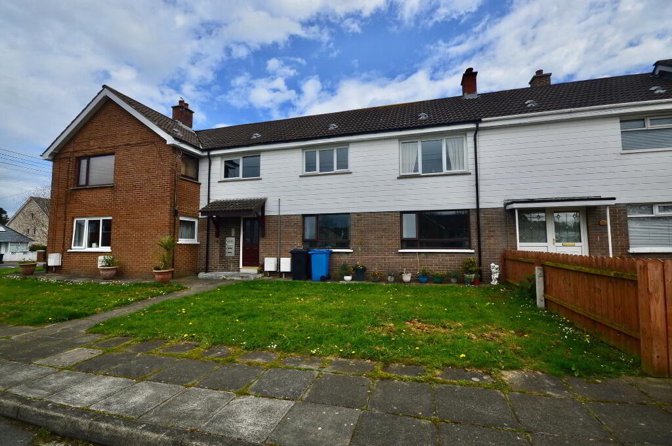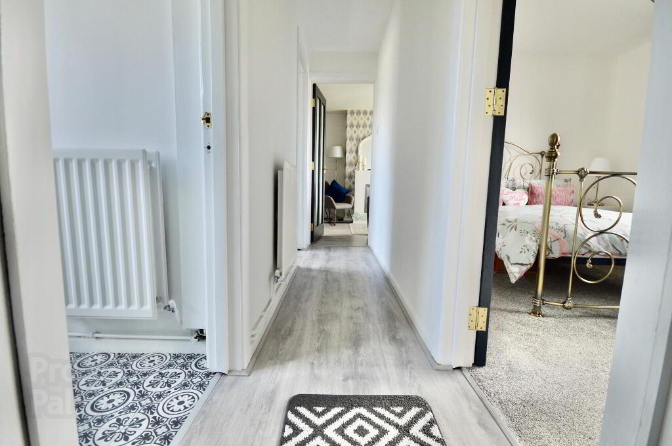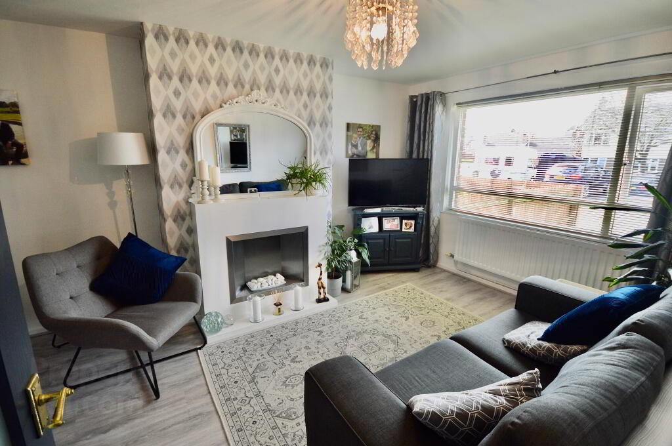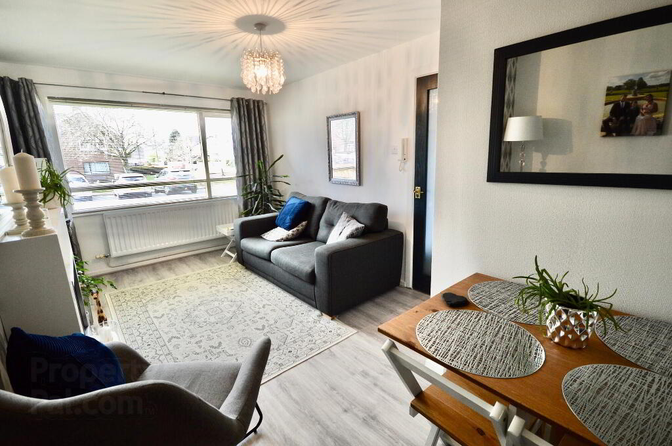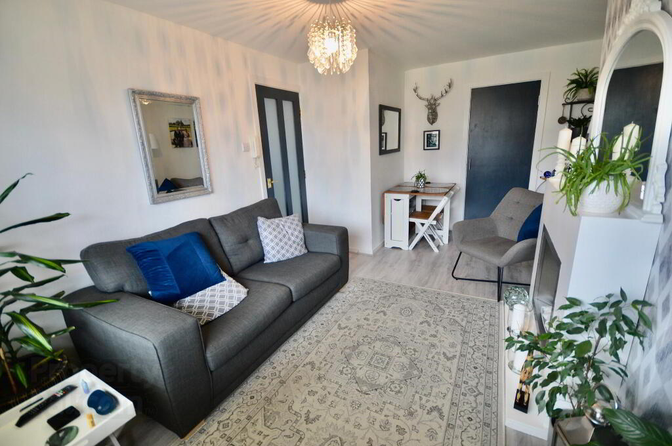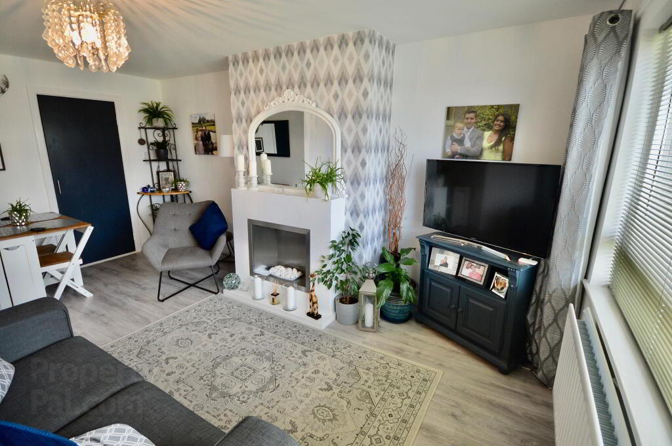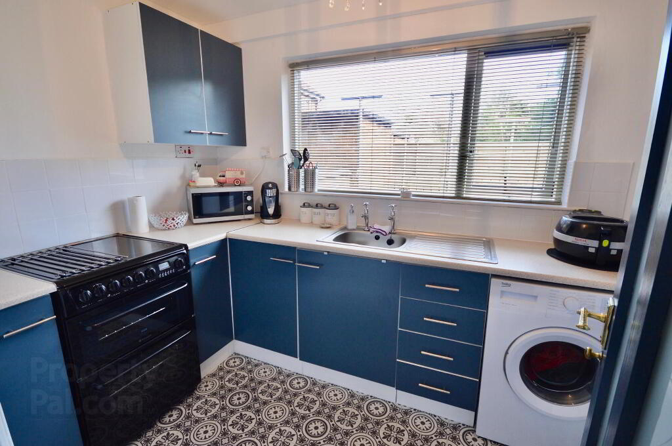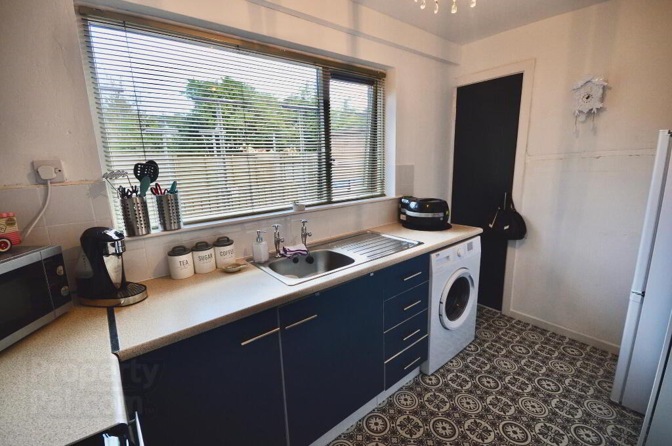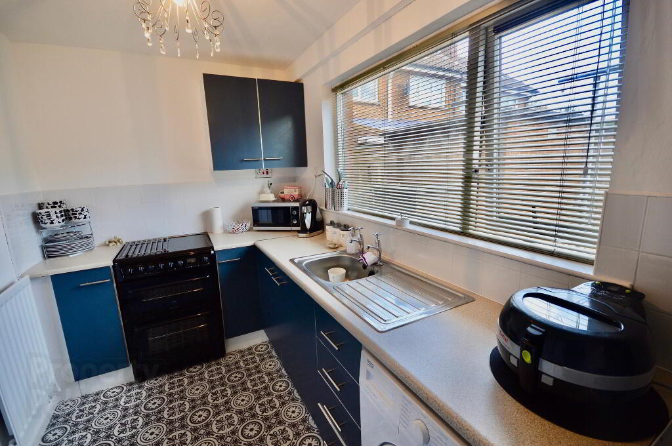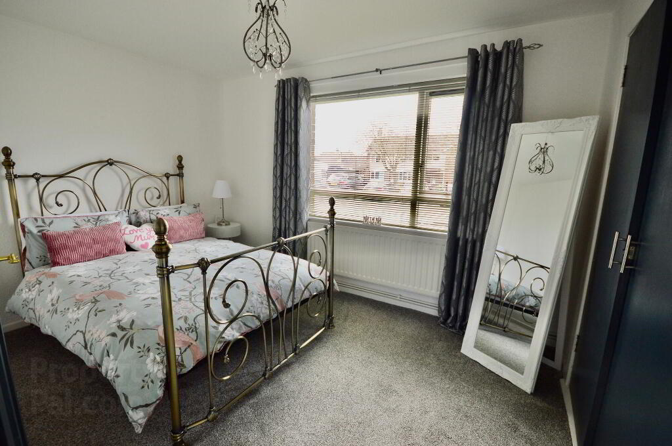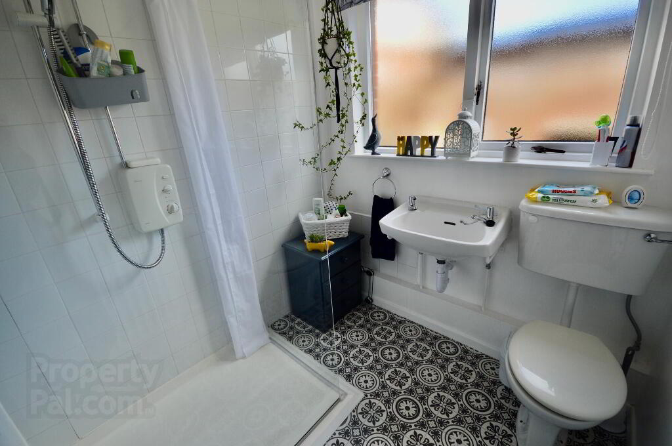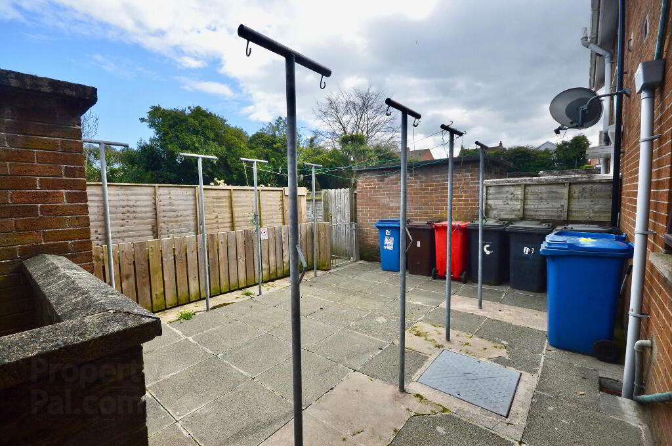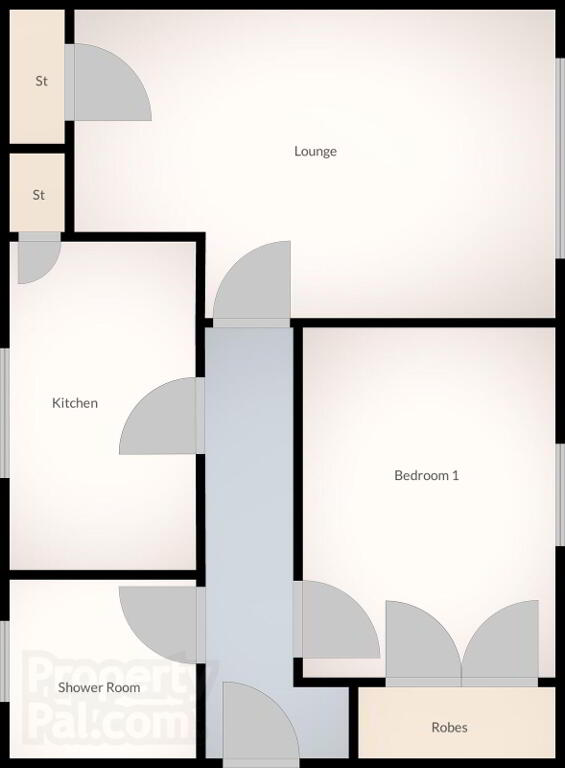This site uses cookies to store information on your computer
Read more
« Back
Sale agreed |
1 Bed Apartment |
Sale agreed
£79,950
Key Information
| Address | 1B Woodgreen, Bangor |
|---|---|
| Style | Apartment |
| Status | Sale agreed |
| Price | Asking price £79,950 |
| Bedrooms | 1 |
| Receptions | 1 |
| Heating | Gas |
| EPC Rating | D68/C69 |
Features
- Attractive ground floor apartment
- Highly convenient location
- Easy access to town centre and commuter routes to Belfast
- Master bedroom with integrated robes
- Bright and airy lounge
- Contemporary shower room
- Communal parking and lawn gardens to front
- Communal paved yard to rear
- Gas fired central heating and double glazing throughout
- Affordably priced to suit a wide range of buyers
- No onward chain
Additional Information
Skyline are pleased to present this well presented ground floor apartment. Located just off the Belfast Road, the highly convenient location offers easy access to both Bangor town centre and commuter routes to Belfast. The bright and airy single bedroom accommodation includes a large lounge, kitchen and shower room. Outside there is excellent communal parking and lawn gardens, whilst to rear is an enclosed communal yard. This affordable property will have wide appeal amongst first time buyers, investors and downsizers. Offered with no onward chain, early viewing is essential.
- ENTRANCE HALL
- Laminate wood floor
- LOUNGE
- 5.m x 3.2m (16' 5" x 10' 6")
Laminate wood floor, store cupboard - KITCHEN
- 3.3m x 1.9m (10' 10" x 6' 3")
Range of high and low storage units, part tiled walls, larder cupboard - SHOWER ROOM
- White suite, shower cubicle with electric power unit, part tiled walls, extractor fan
- BEDROOM 1
- 3.6m x 2.6m (11' 10" x 8' 6")
Integrated double robe - OUTSIDE
- Communal lawn and parking to front. Enclosed communal yard to rear.
Need some more information?
Fill in your details below and a member of our team will get back to you.

