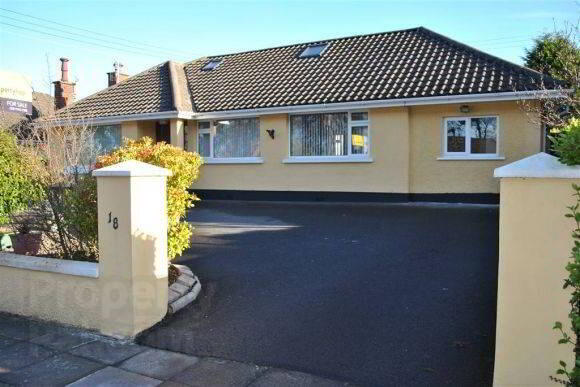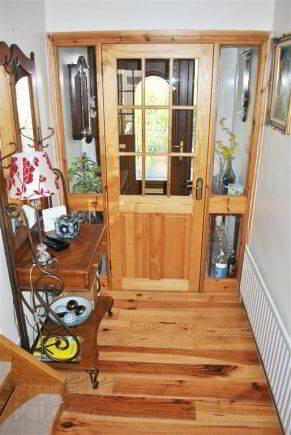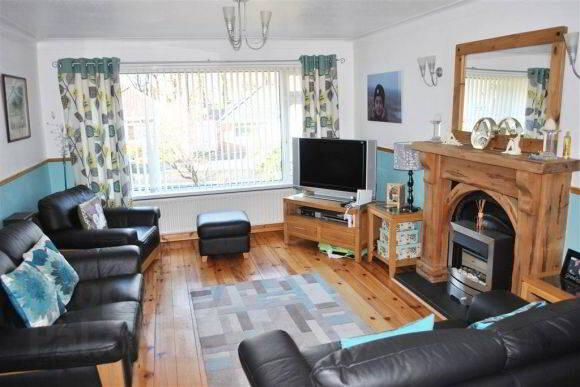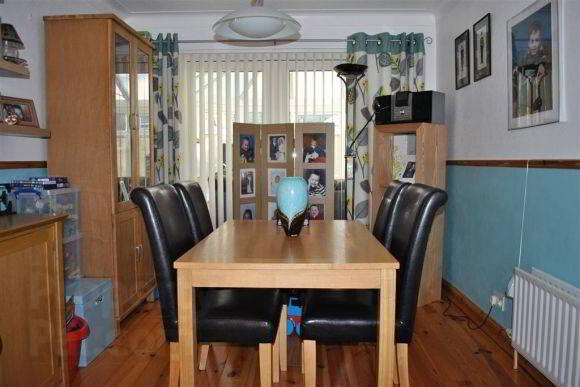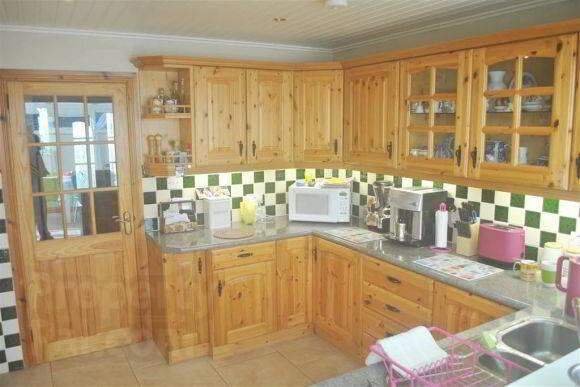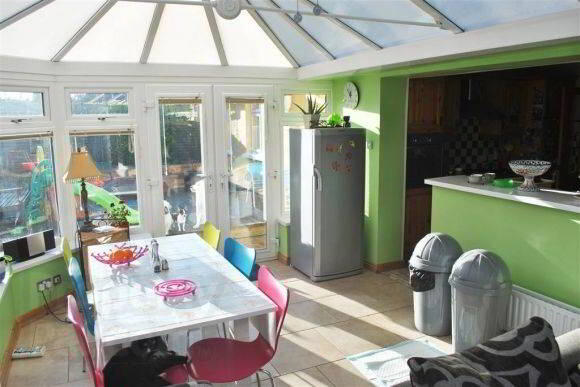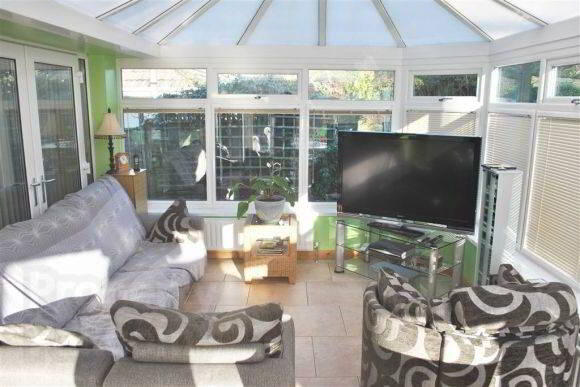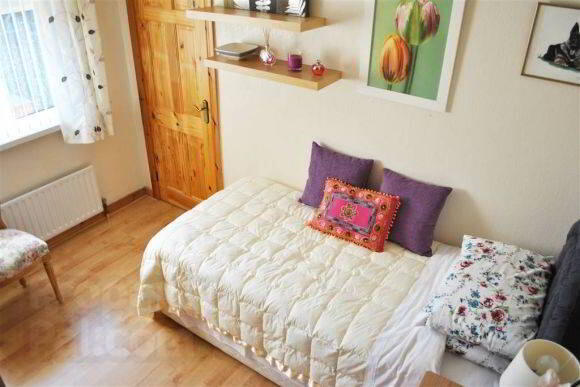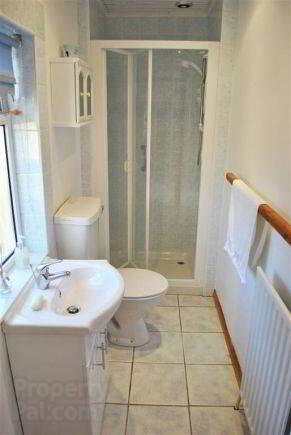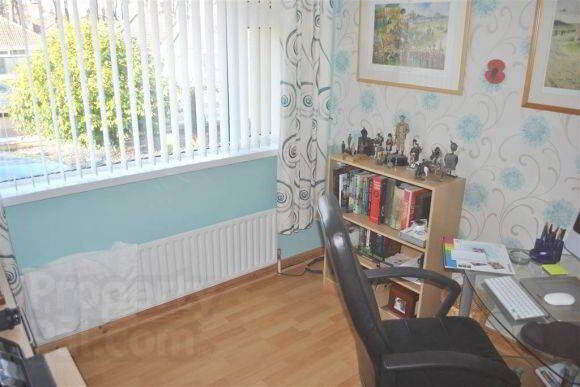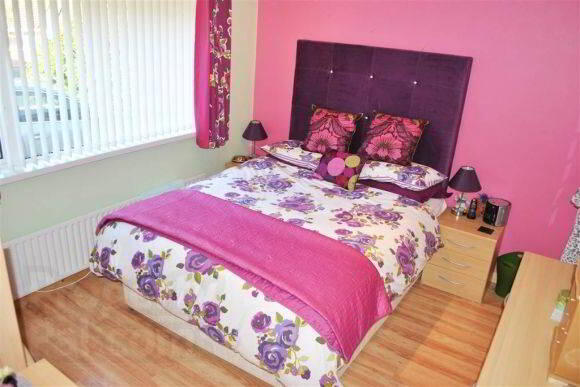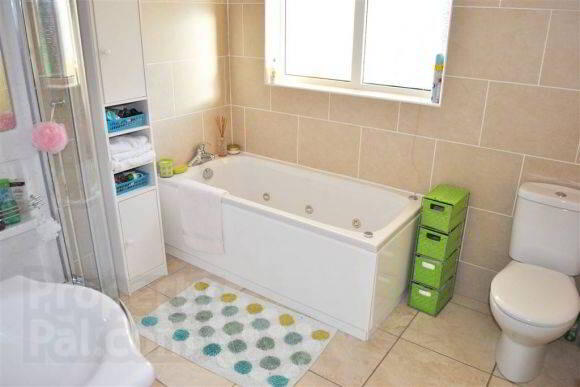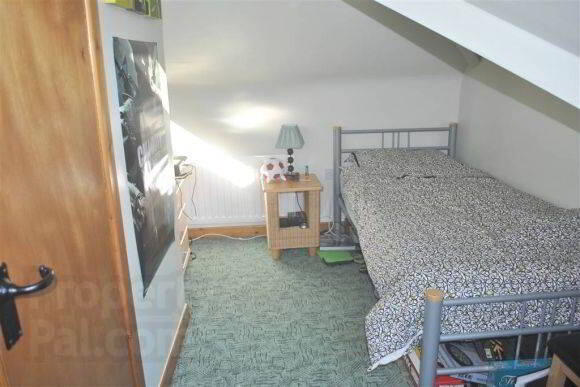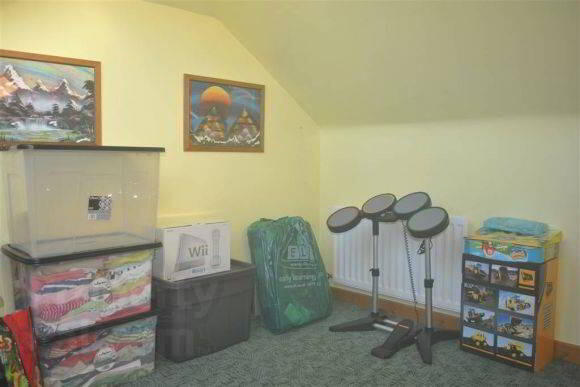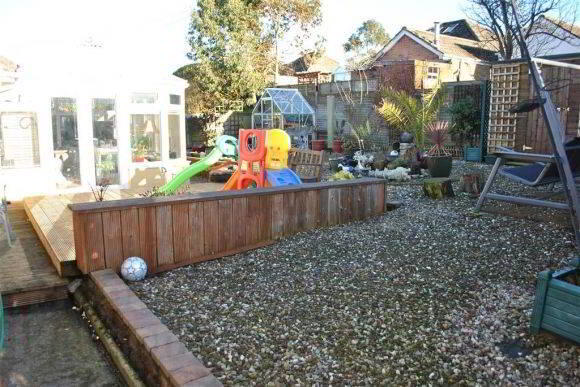This site uses cookies to store information on your computer
Read more
« Back
Sale agreed |
5 Bed Detached Bungalow |
Sale agreed
£229,950
Key Information
| Address | 18 Seymour Road, Bangor |
|---|---|
| Style | Detached Bungalow |
| Status | Sale agreed |
| Price | Offers around £229,950 |
| Bedrooms | 5 |
| Receptions | 1 |
Additional Information
FeaturesExtended Detached Chalet Bungalow
Sought After Location
Spacious Lounge And Dining Area
Five Well Proportioned Bedrooms (Two Ensuite)
Modern Fitted Country Pine Kitchen
Modern Fitted Bathroom
Large Conservatory To Rear
Gas Fired Central Heating
Double Glazed Throughout
Off Street Parking
Set in Bangor West this detached property in located in a sought after and prestigious address. Propertyhop offer an opportunity to purchase this delightful detached home which is well presented throughout and offers bright and spacious accommodation, perfect for families wanting to take the next step on the property ladder. The accommodation comprises a large reception/dining area, modern country pine kitchen, family bath and shower room, large conservatory, five well proportioned bedrooms (two bedrooms ensuite) and delightful front and rear gardens with off street parking.
The property is convenient to all the amenities including shops, schools and churches and is within walking distance to Bangor Town Centre, Carnalea Golf Club as well as being close to the train/bus station should the purchaser need to commute to Belfast or beyond.
Demand will be high for this home and early viewing is highly recommended
Comprises
GROUND FLOOR
ENCLOSED ENTRANCE PORCH:
Upvc door with crystal cut glass panel and side panel, tiled floor, porch light, glass panel door leading to hall.
ENTRANCE HALL:
Open plan staircase, solid wooden floor, cornice, single panel radiator, heating time clock, telephone point.
LOUNGE:12' 0" x 16' 0" (c. 3.66m x 4.88m)
Feature fire place consisting of reclaimed pine surround with ornate cast iron inset and raised tiled hearth, gas fire, solid wooden floor, cornice, wall lights, dado rail, double panel radiator, open plan to dining area.
DINING AREA:10' 2" x 9' 2" (c. 3.10m x 2.79m)
Cornice, dado rail, double panel radiator, Upvc double glazed doors leading to conservatory.
KITCHEN:11' 2" x 9' 9" (c. 3.40m x 2.97m)
Excellent range of high and low level country pine units (under lit), roll edge work top, one and a half bowl single drainer stainless steel sink with chrome mixer taps, four ring gas hob, stainless steel extractor hood, built-in eye level oven, integrated dishwasher, integrated fridge/freezer, recessed spotlights, part tiled walls, ceramic floor tiles, open plan to large conservatory
CONSERVATORY:21' 8" x 11' 9" (c. 6.60m x 3.58m)
Ceramic tiled floor, ceiling fan and light, double panel radiator, double doors leading to rear garden.
BEDROOM (1):10' 7" x 11' 9" (c. 3.23m x 3.58m)
Laminate floor, cornice, single panel radiator
DRESSING ROOM:10' 5" x 8' 7" (c. 3.18m x 2.62m)
Laminate floor, recessed spot lights
UTILITY ROOM:6' 11" x 8' 7" (c. 2.11m x 2.62m)
Complete with high and low level units, black slate floor tiles, plumbed for washing machine, gas boiler
BATHROOM:
Ceramic tiled floor, fully tiled walls, white suite comprising push button wc, vanity wash hand basin, Jacuzzi panelled bath, modern steam shower unit with overhead rain shower fitting, corner seat, built-in FM radio, digital control panel and hydro massage body jets.
BEDROOM (2):10' 11" x 8' 6" (c. 3.33m x 2.59m)
Laminate floor
ENSUITE SHOWER ROOM:8' 8" x 3' 6" (c. 2.64m x 1.07m)
White suite comprising low flush wc, pedestal wash hand basin, corner shower unit, part tiled walls, ceramic floor tiles, recessed spotlights.
BEDROOM (3):7' 6" x 8' 5" (c. 2.29m x 2.57m)
Laminate floor, cornice, single panel radiator.
FIRST FLOOR
STAIRS AND LANDING:
Open plan Canadian Pine staircase, Velux window, storage to eaves.
BEDROOM (4):18' 3" x 6' 6" (c. 5.56m x 1.98m)
(At widest point). Velux window, storage to eaves.
ENSUITE:
Two piece suite comprising low flush wc and vanity wash hand basin, extractor fan, Velux window, recessed spotlights
BEDROOM (5):8' 6" x 9' 0" (c. 2.59m x 2.74m)
Velux window, storage to eaves
OUTSIDE
FRONT GARDEN:
Wall enclosed garden with mature shrubs, tarmac drive and parking area
REAR GARDEN:
Secure fenced garden with paved paths and coloured stones, timber decking area, green house, garden shed, outside tap and security light, mature shrubs.
Energy Efficiency Rating
The rating for this property is:
* The UK average rating is �E�.
Need some more information?
Fill in your details below and a member of our team will get back to you.

