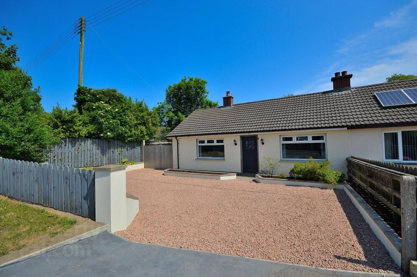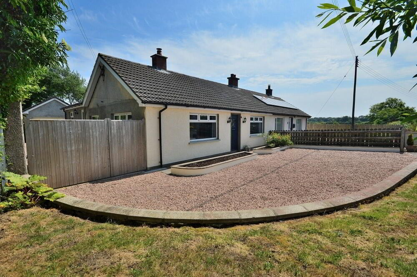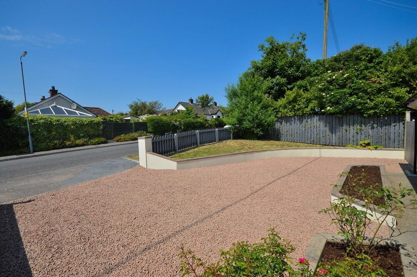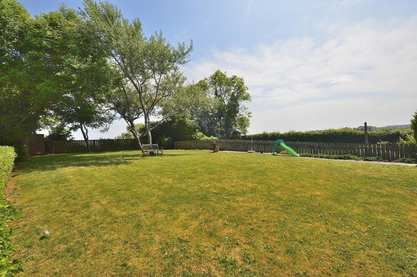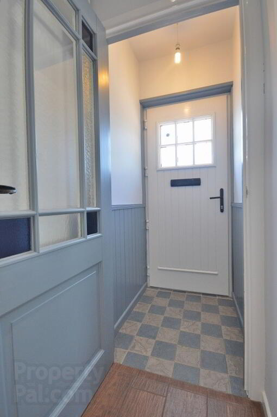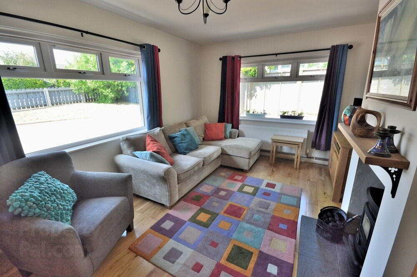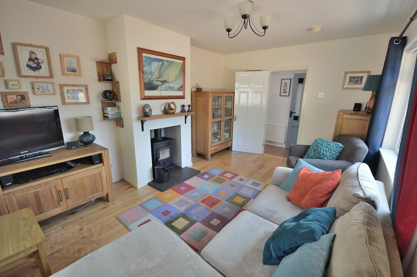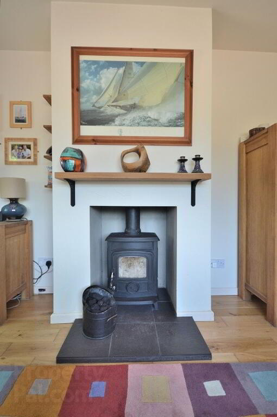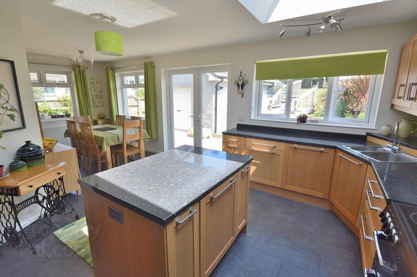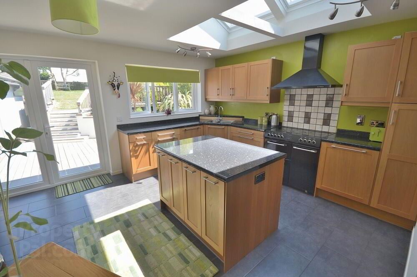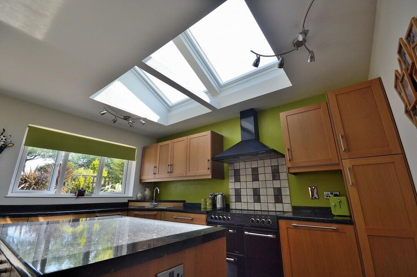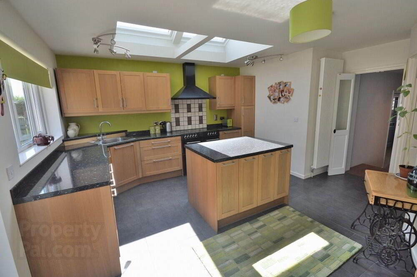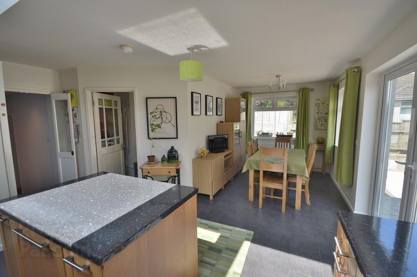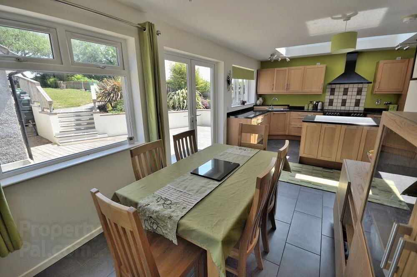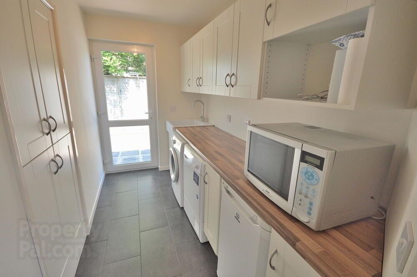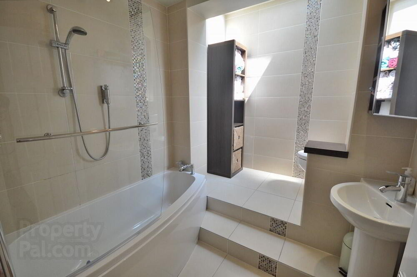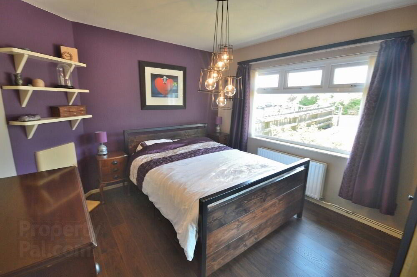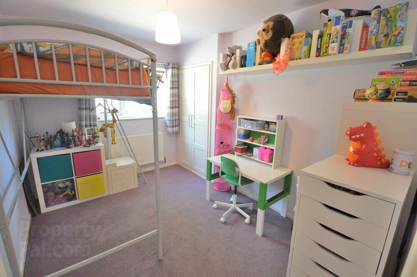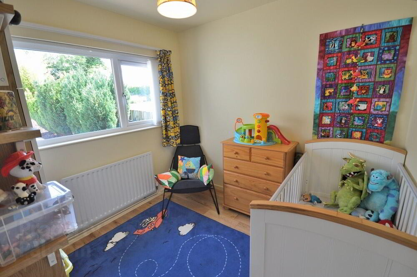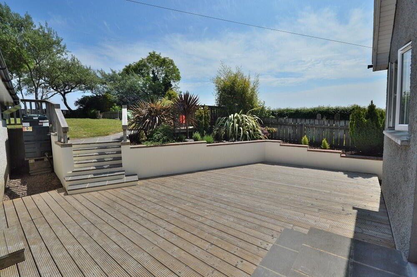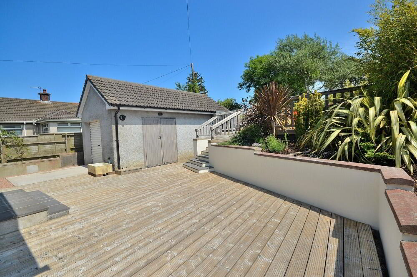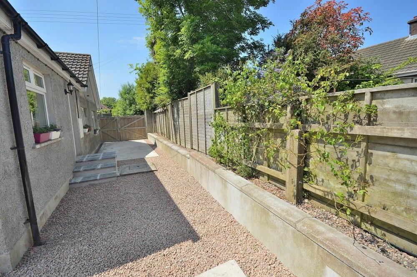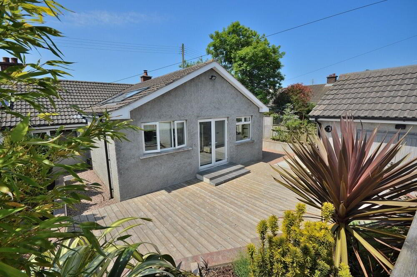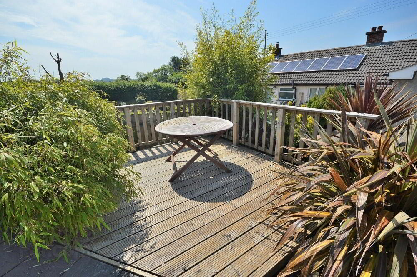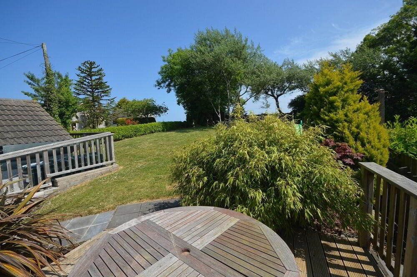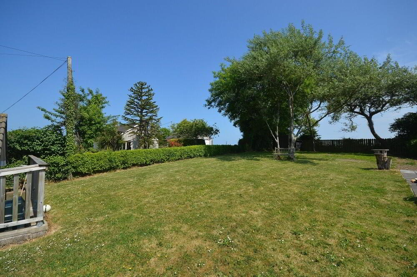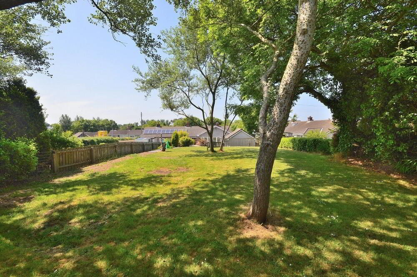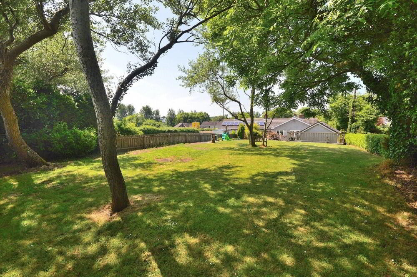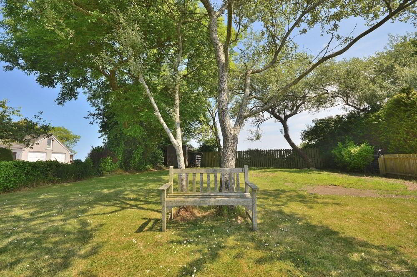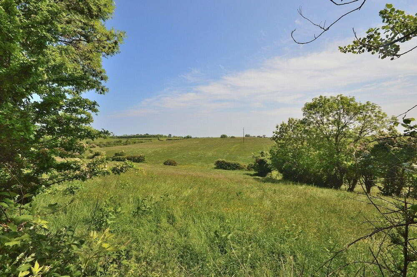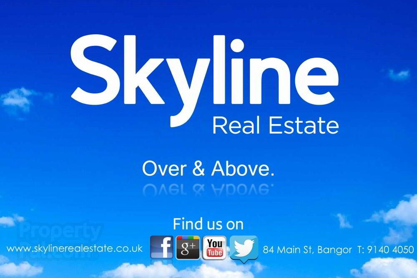This site uses cookies to store information on your computer
Read more
Key Information
| Address | 14 Cootehall Road, Bangor West, Crawfordsburn |
|---|---|
| Style | Semi-detached Bungalow |
| Status | Sold |
| Bedrooms | 3 |
| Receptions | 2 |
| Heating | Oil |
| EPC Rating | D67/D68 |
Features
- Stunning extended semi detached bungalow
- Desirable Crawfordsburn location
- Extensive rear garden with countryside aspect
- Large detached garage
- Open plan luxury kitchen with dining area
- Separate utility room
- Three double bedrooms
- Contemporary family bathroom
- Unique and highly desirable, no onward chain
Additional Information
Skyline are proud to present this stunning semi detached bungalow offering much more than first meets the eye. Set within the rolling Crawfordsburn countryside, this extended home has been tastefully refurbished to a high standard throughout. The well proportioned accommodation comprises a front lounge with feature cast iron stove, bright and airy open plan luxury kitchen with dining area and separate utility room, contemporary family bathroom and three double bedrooms. Outside, there is a large detached garage and excellent off street parking to the front. To the rear is an expansive garden with panoramic countryside views in lawn, decked patio areas, mature trees and shrubs. This unique turn key home is offered with no onward chain and will suit a wide range of potential buyers. Competitively priced, we expect strong demand and therefore early viewing is essential to avoid disappointment.
- ENTRANCE HALL
- Enclosed porch, tiled floor, composite wood door, tiled floor, recessed spotlights
- LOUNGE
- 4.8m x 3.3m (15' 9" x 10' 10")
Solid wood floor, feature cast iron stove - KITCHEN / DINING
- 6.9m x 4.8m (22' 8" x 15' 9")
Range of high and low level units with complementary worktops, integrated dishwasher, integrated fridge freezer, skylight, patio doors to garden - UTILITY ROOM
- 3.7m x 2.1m (12' 2" x 6' 11")
Range of high and low level units, Belfast Sink, tiled floor, hot press - BATHROOM
- 2.8m x 2.1m (9' 2" x 6' 11")
Corner bath with mains shower unit over, fully tiled, chrome towel rack radiator, skylight - BEDROOM 1
- 3.8m x 3.3m (12' 6" x 10' 10")
Wood floor, feature fireplace - BEDROOM 2
- 3.6m x 2.6m (11' 10" x 8' 6")
Integrated robes - BEDROOM 3
- 2.7m x 2.6m (8' 10" x 8' 6")
Solid wood floor - DETACHED GARAGE
- 6.5m x 3.5m (21' 4" x 11' 6")
Concrete floor, skimmed walls, power and lights, roller door, additional double stable door to side - OUTSIDE
- Off street parking to front. Fence enclosed lawn and decking to rear with mature trees and shrubs. Timber shed. Countryside aspect and partial sea views.
Need some more information?
Fill in your details below and a member of our team will get back to you.

