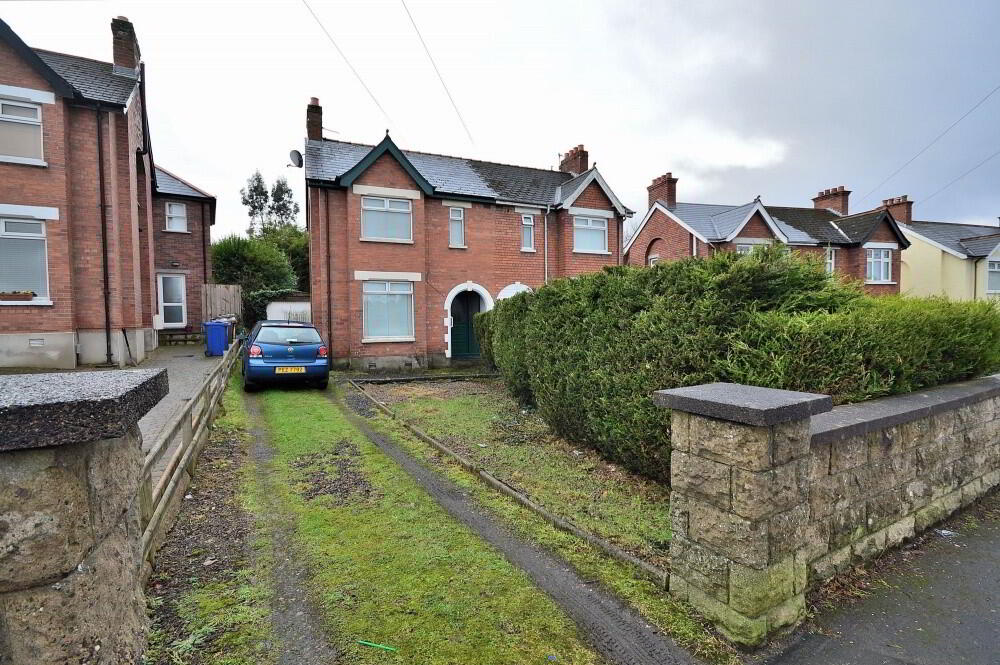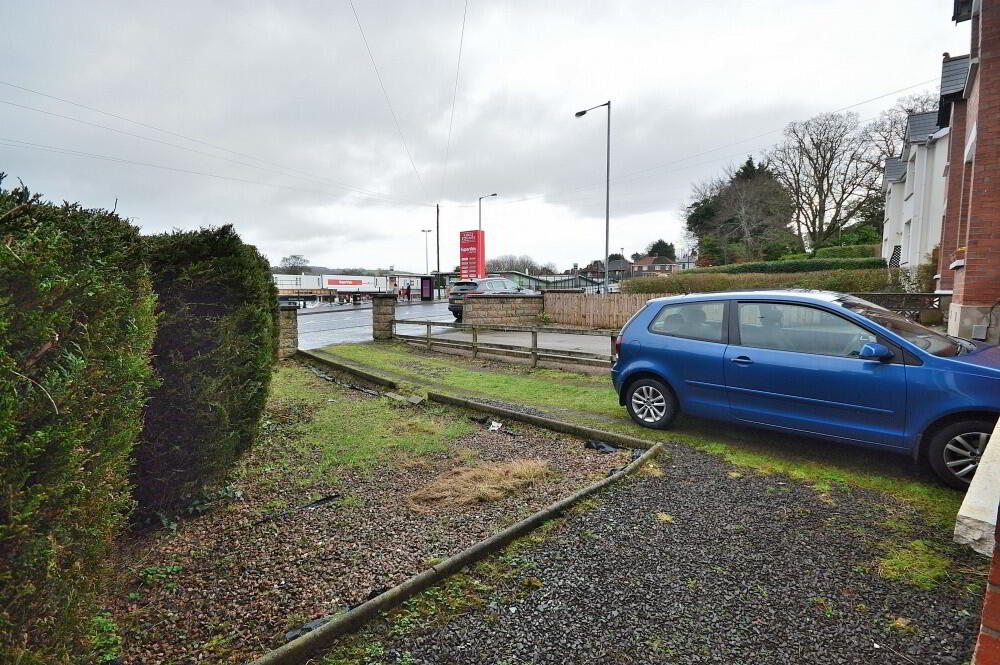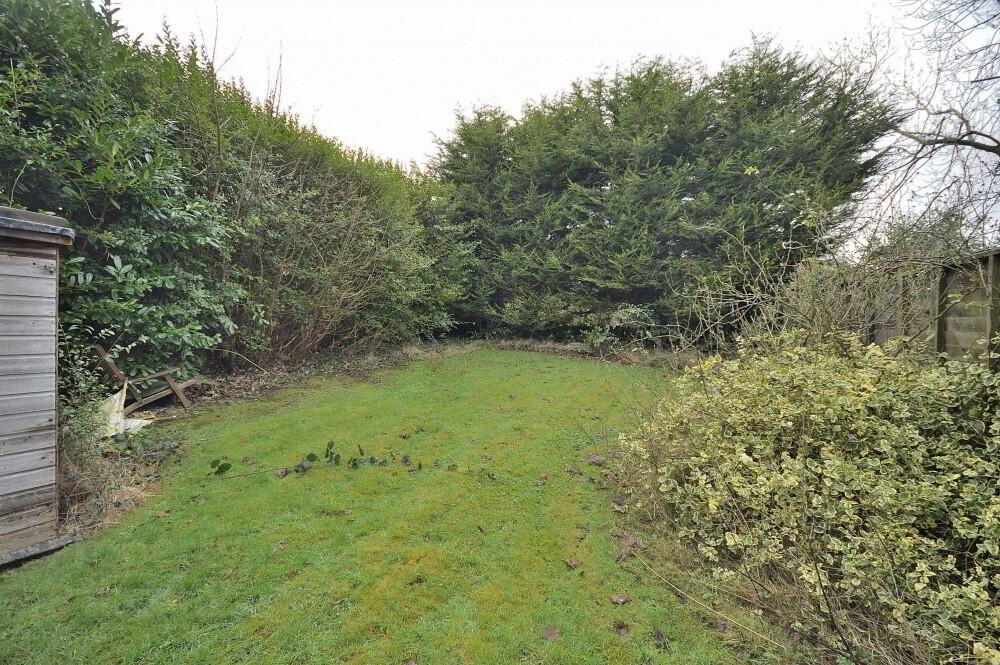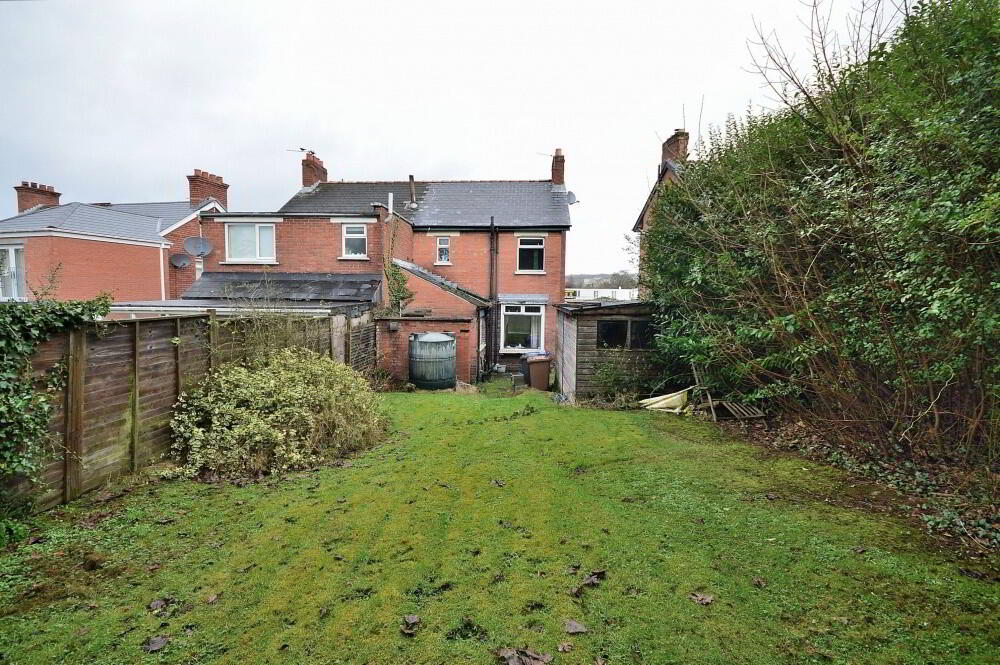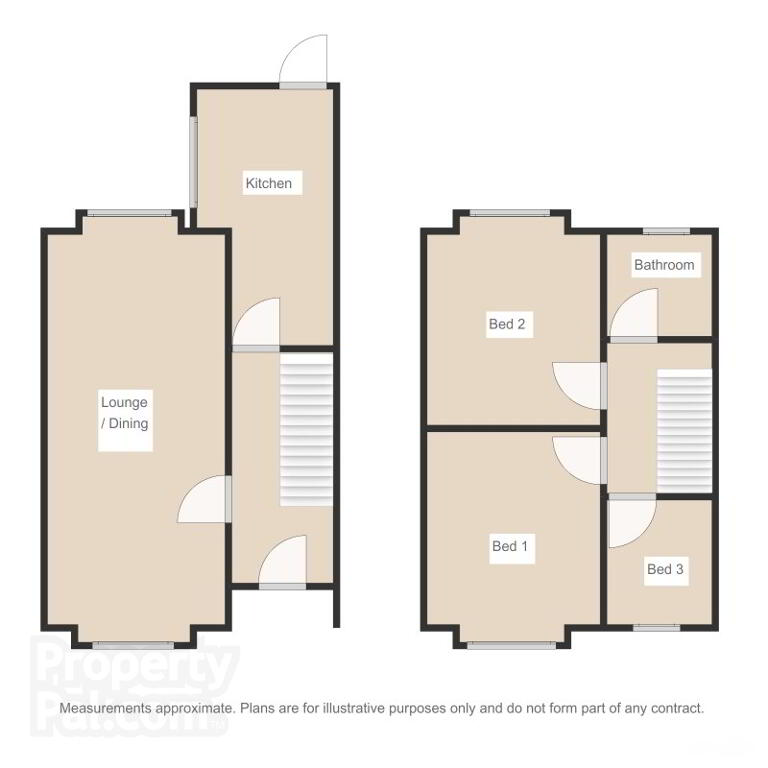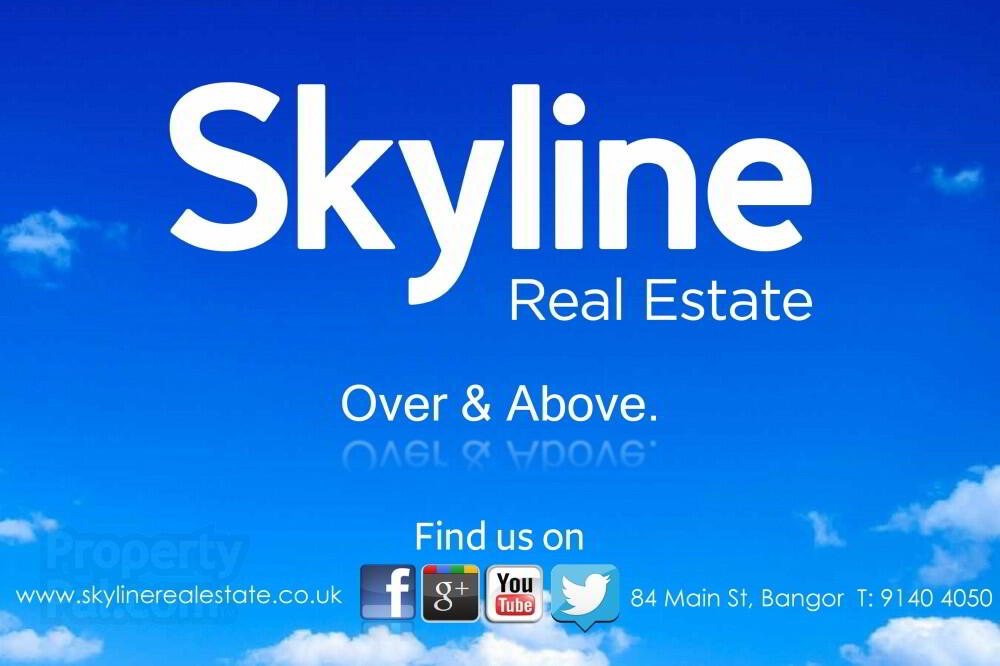This site uses cookies to store information on your computer
Read more
Key Information
| Address | 137 Kings Road, Belfast |
|---|---|
| Style | Semi-detached House |
| Status | Sold |
| Bedrooms | 3 |
| Receptions | 1 |
| Heating | Oil |
Features
- OPEN HOUSE VIEWINGS: SATURDAY 24th & SUNDAY 25th MARCH 10.30 am - 1.30 pm
- Bay fronted semi detached home
- Large mature secluded site
- Excellent range of local shops and amenities
- Easy commuter access to Belfast City Centre
- Three bedrooms / open plan lounge
- Requiring full internal cosmetic modernisation
- Excellent potential to extend to rear
- No onward chain / fantastic opportunity to add value
Additional Information
Skyline are pleased to offer this fantastic bay fronted red brick semi detached home offering a wealth of potential to any new buyer. Residing on a large mature secluded site, the ideal location of this home provides access to a wide range of local amenities and easy commuter access to Belfast City Centre. Internally, the property has been extended to the rear to provide open plan lounge / dining room, kitchen, shower room and three bedrooms. The home benefits from oil fired central heating and double glazing throughout. Outside, there is ample off street parking and a hedge enclosed lawn to front. To the rear is a large mature tree enclosed lawn garden with private aspect and a timber garage. The site offers excellent potential to extend the home further as indeed many of the neighbours have already done so.
Now requiring full internal cosmetic refurbishment, this desirable yet attractively priced home offers excellent potential for the buyer to put their own stamp on what will be a fantastic family residence upon completion.
Offered with no onward chain, early viewing is highly recommended.
Ground Floor
- ENTRANCE HALL
- Covered porch with tiled floor. Under stair storage, hard wood door with stained glass
- LOUNGE / DINING
- 6.6m x 3.m (21' 8" x 9' 10")
Bay window - KITCHEN
- 4.3m x 2.3m (14' 1" x 7' 7")
At widest points. Range of high and low level storage units with work tops, sink
First Floor
- LANDING
- Access to attic, water tank in hot press
- SHOWER ROOM
- Disability shower and WC, tiled floor and wood panel walls
- BEDROOM 1
- 3.3m x 3.m (10' 10" x 9' 10")
Bay window - BEDROOM 2
- 3.3m x 3.m (10' 10" x 9' 10")
- BEDROOM 3
- 2.1m x 1.8m (6' 11" x 5' 11")
- OUTSIDE
- Mature gardens to front and rear in lawn, trees and shrubs. Timber shed with up and over door to fit small car, concrete floor, tap and lights. Private aspect to rear.
Need some more information?
Fill in your details below and a member of our team will get back to you.

